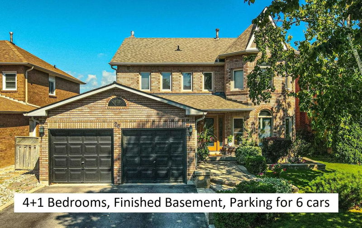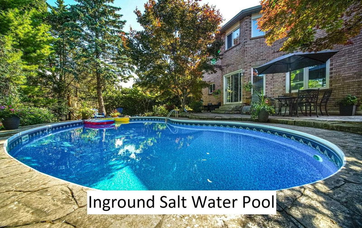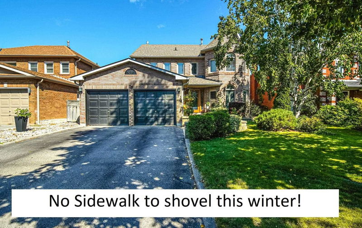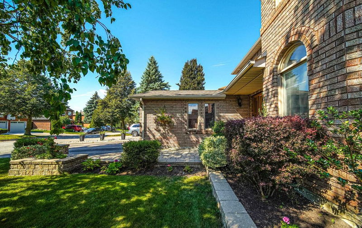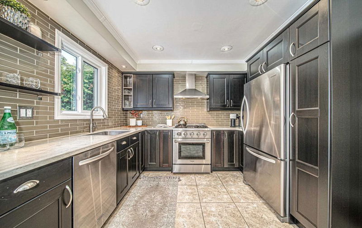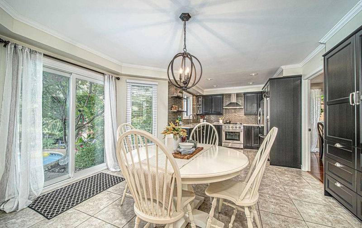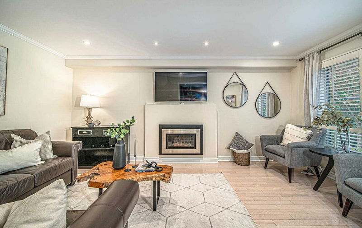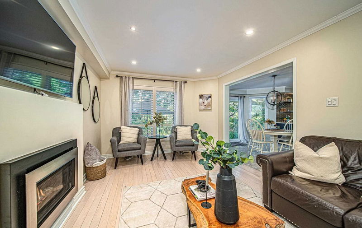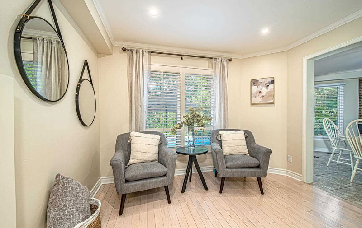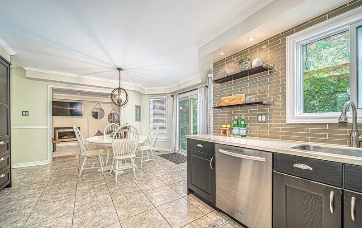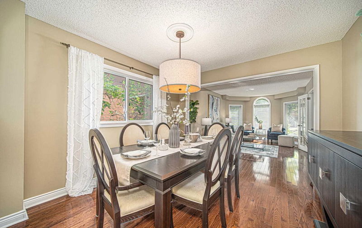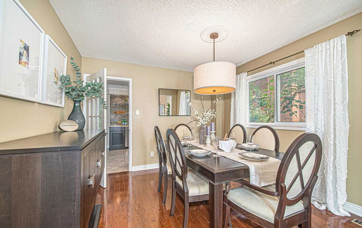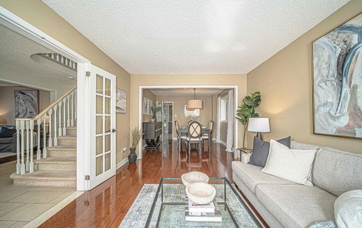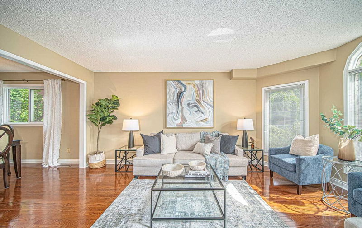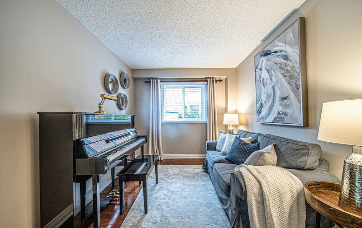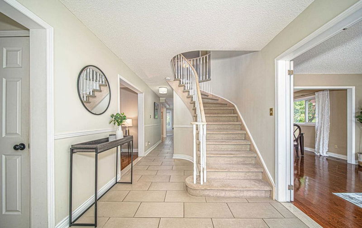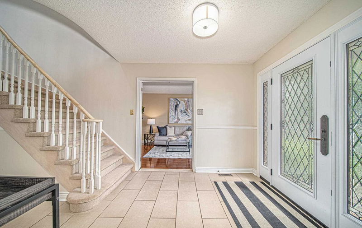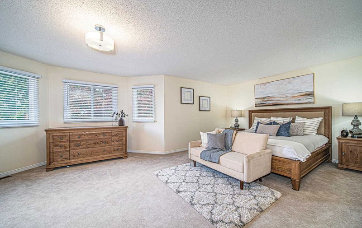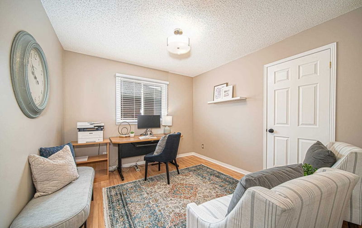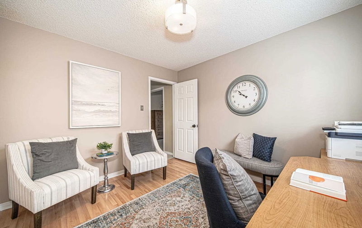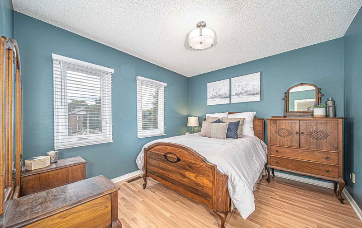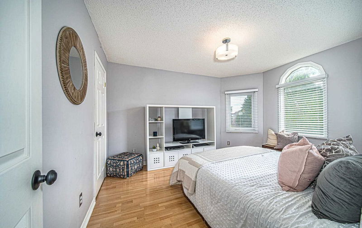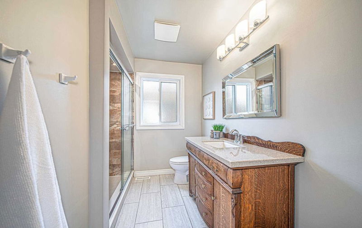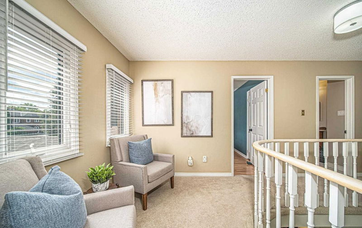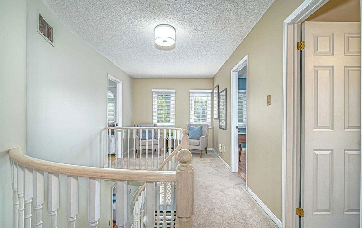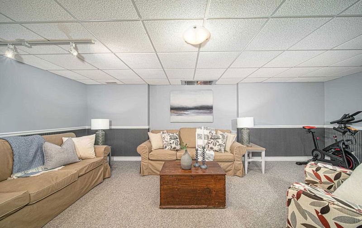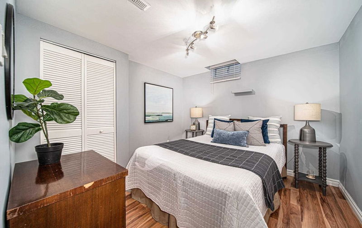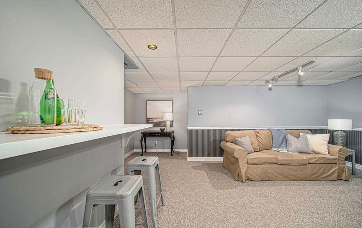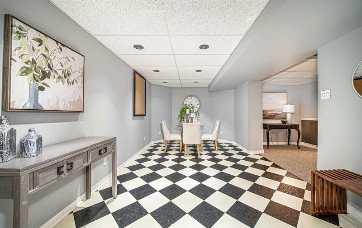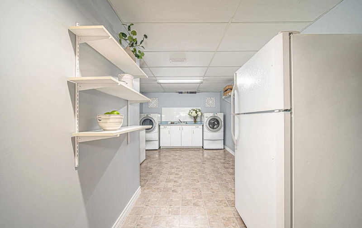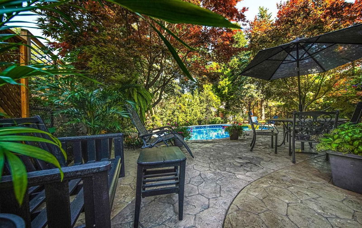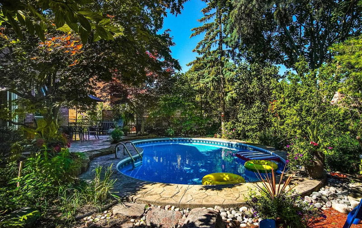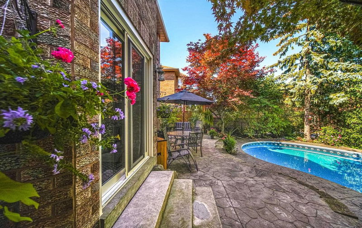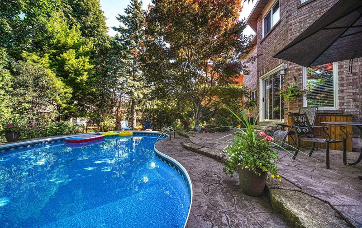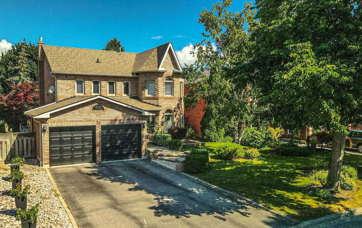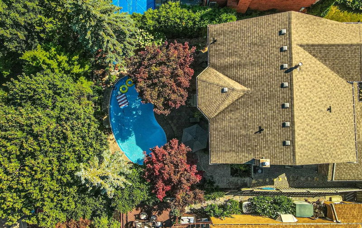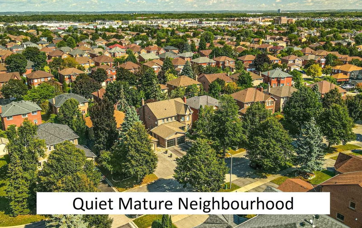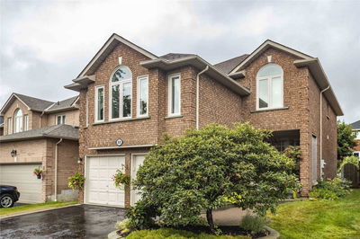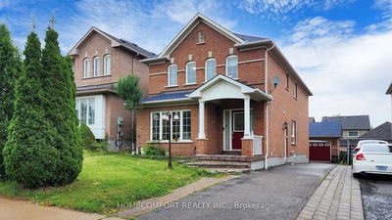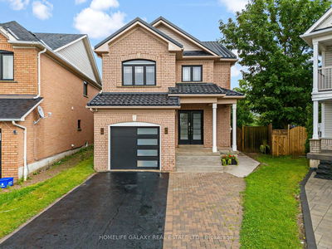Offers Welcome Anytime - All Brick 4+1 Bedroom Family Home, This Is The One You Have Been Waiting For! Inground Salt Water Pool, Finished Basement, +3,500 Sq Ft Of Living Space, Upgraded Kitchen, Extensive Landscaping Front & Back, Parking For 6 Cars & No Sidewalk On A Quiet Mature Crescent In The Desirable Pringle Creek Neighbourhood! This Home Has It All! Newly Updated Front Door Leads You Into The Spacious Foyer Welcoming You To Your New Home. Traditional Floorplan Allows For Separate Living And Dining Rooms, Plus An Office And A Large Family Room Overlooking The Kitchen & Breakfast All On The Main Floor. Upstairs You'll Find An Oversized Primary Bedroom, Featuring A Large W/In Closet And A Recently Updated 5Pc Ensuite. This Home Boasts Large Principle Bedrooms In Addition To A Seating Area Upstairs. Main Floor Mud Room Has A Separate Entrance To Backyard. Finished Basement Is The Ideal Space For The Extended & Blended Family! 5th Bedroom & Large Rec Rooms
详情
- 上市时间: Wednesday, September 28, 2022
- 3D看房: View Virtual Tour for 26 Glencedar Crescent
- 城市: Whitby
- 社区: Pringle Creek
- 交叉路口: Garden & Taunton
- 详细地址: 26 Glencedar Crescent, Whitby, L1R1X3, Ontario, Canada
- 客厅: Bay Window, French Doors, Hardwood Floor
- 厨房: Backsplash, Stainless Steel Appl, O/Looks Pool
- 家庭房: Fireplace, Pot Lights, Hardwood Floor
- 挂盘公司: Zolo Realty, Brokerage - Disclaimer: The information contained in this listing has not been verified by Zolo Realty, Brokerage and should be verified by the buyer.

