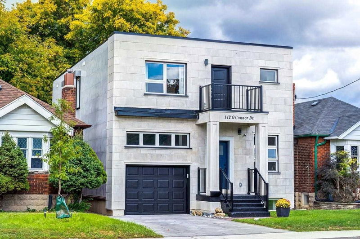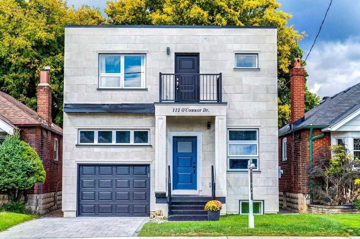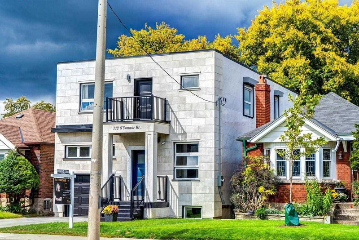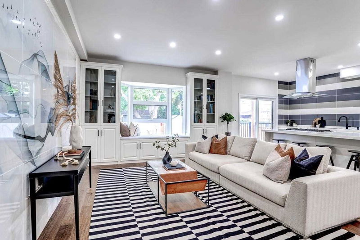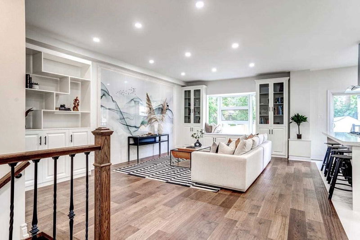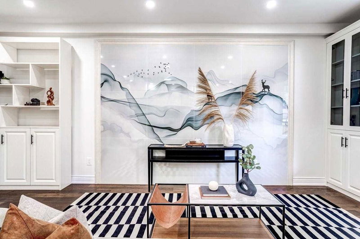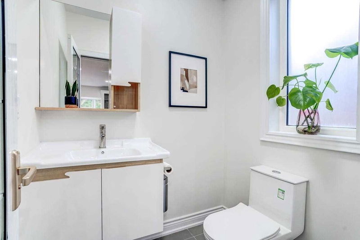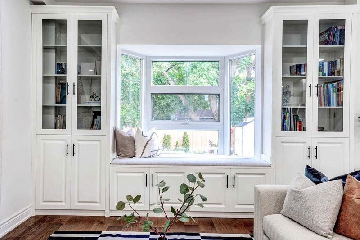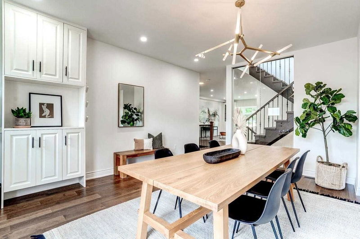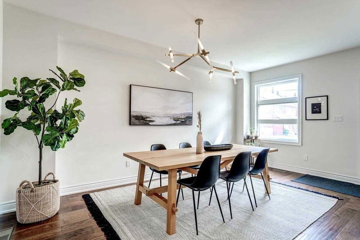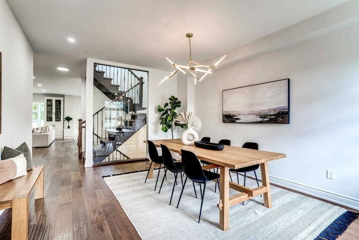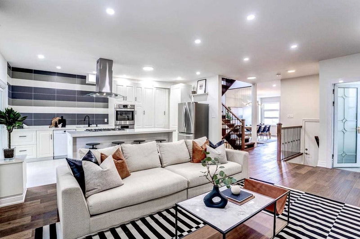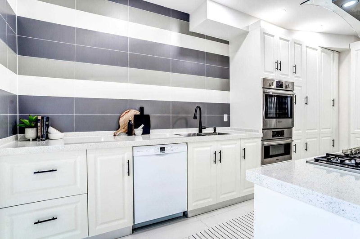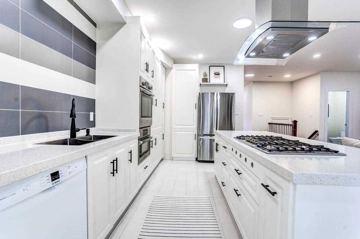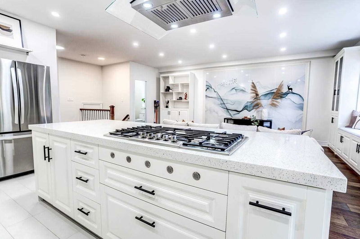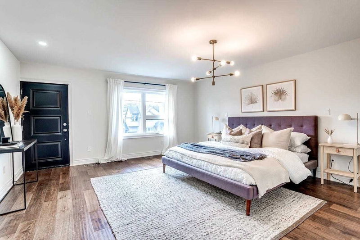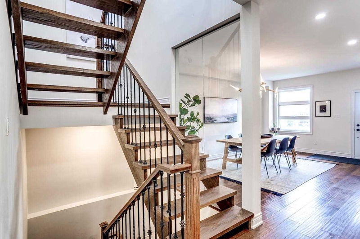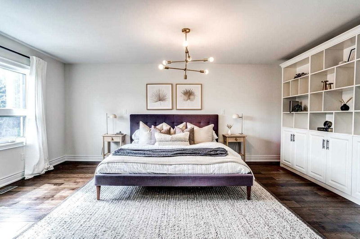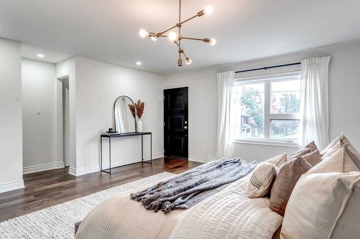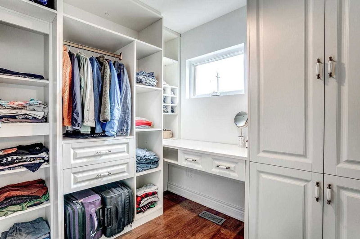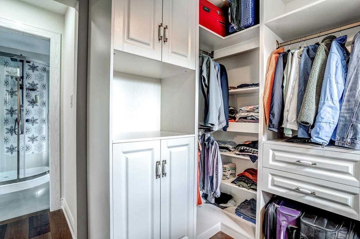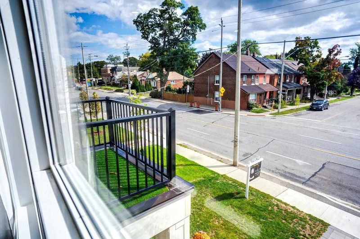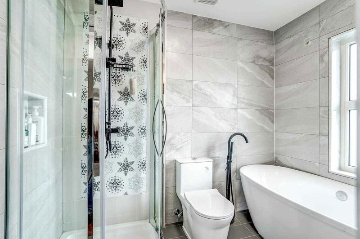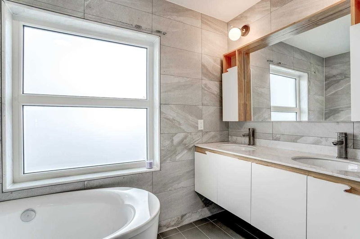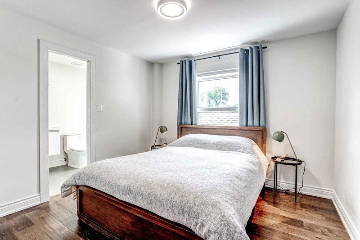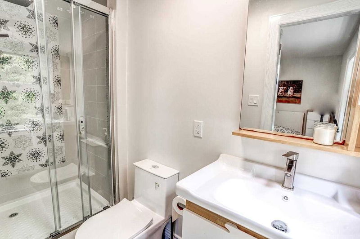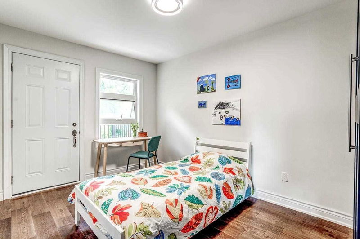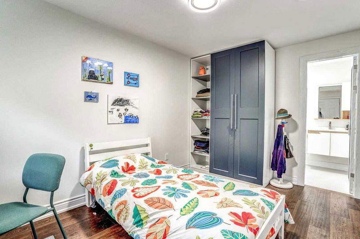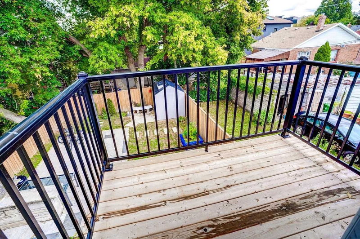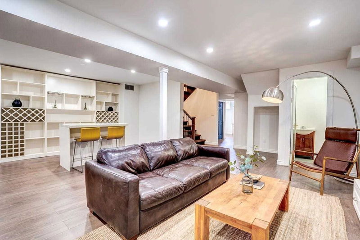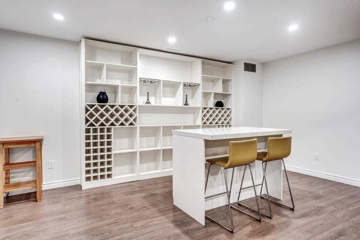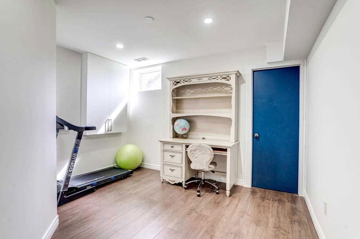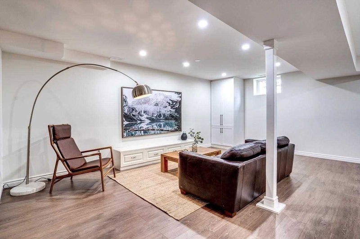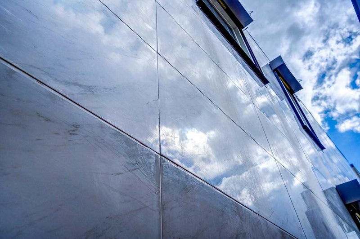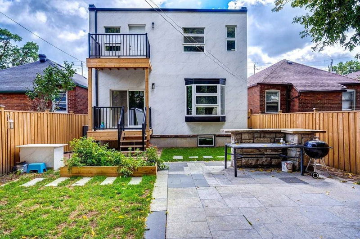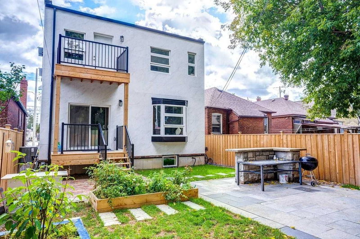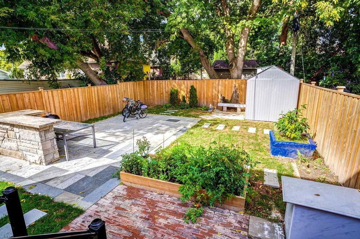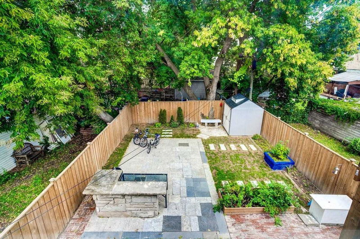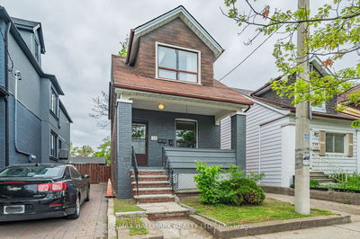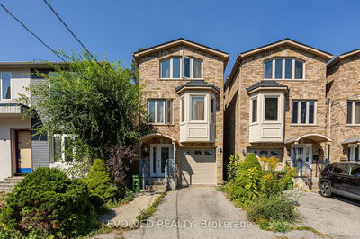Spectacular, Custom-New Built, Detached 4-Bedrm, 6-Bath Statement Home On Substantial 32'X100' Lot With Private Drive Parking And Garage Accessible From Inside! Meticulously Designed Main Level With Glass And Marble Accent Walls. Large Dining And Living Rooms. Gorgeous New Kitchen W/ B/I Appliances, Quartz Island/Breakfast Bar, Gas Cooktop And Rangehood, Walks Out To Large, Fully Fenced Yard. 2nd Floor Features A Skylight, And Convenient Washer And Dryer, And 4 Bedrooms, Each With Its Own Ensuite! Oversized Master Has W/I Closet W/ Vanity Table And W/O To Balcony, 5-Pc Ensuite With Soaker Tub. Finished Basement Offers A Huge Rec Room W/ Dry Bar, 2-Pc Bath, B/I Shelves, Wine Rack, And 7.5' Ceilings. Additional Room Makes An Ideal Workout Or Office Space. Cold Room Offers More Storage. Just Move In And Enjoy Everything This Warm And Bright Family Home Has To Offer! Mins From The Dvp/401; Schools, Parks, Broadview & Pape Subway Stations
详情
- 上市时间: Tuesday, September 27, 2022
- 3D看房: View Virtual Tour for 112 O'connor Drive
- 城市: Toronto
- 社区: Broadview North
- 详细地址: 112 O'connor Drive, Toronto, M4K2K6, Ontario, Canada
- 客厅: Hardwood Floor, Pot Lights, Bay Window
- 厨房: Breakfast Bar, Quartz Counter, W/O To Yard
- 挂盘公司: Ipro Realty Ltd., Brokerage - Disclaimer: The information contained in this listing has not been verified by Ipro Realty Ltd., Brokerage and should be verified by the buyer.

