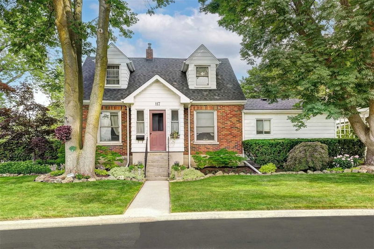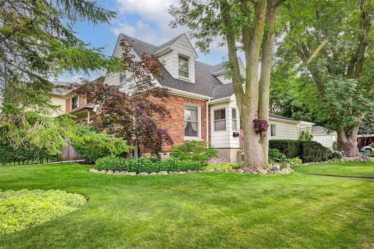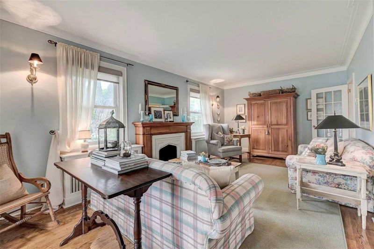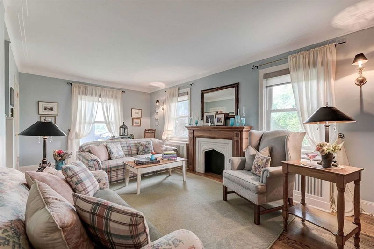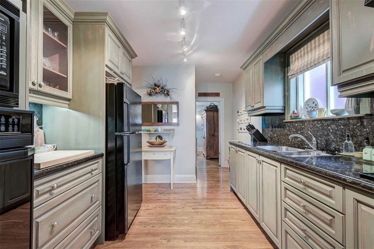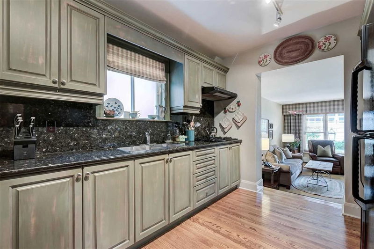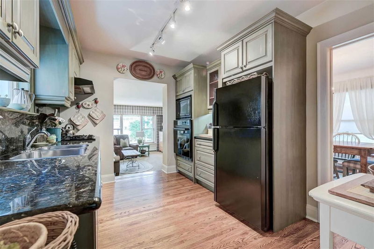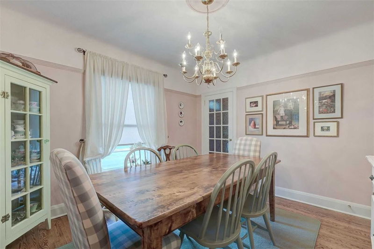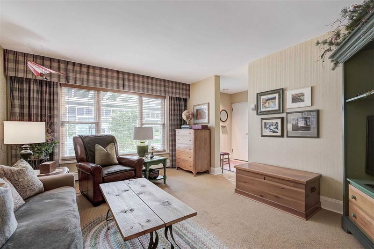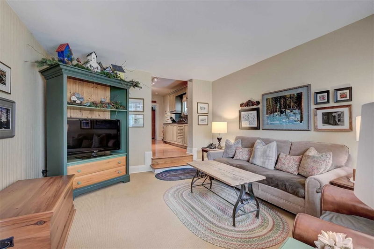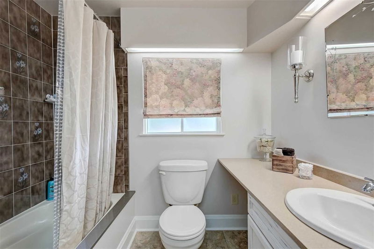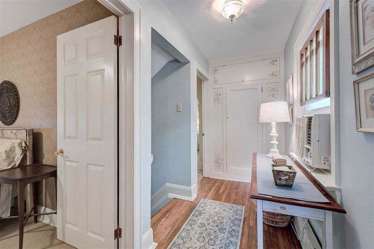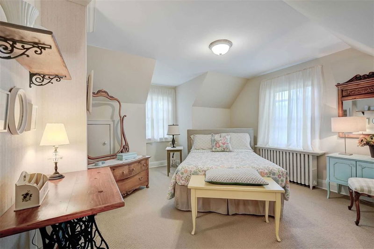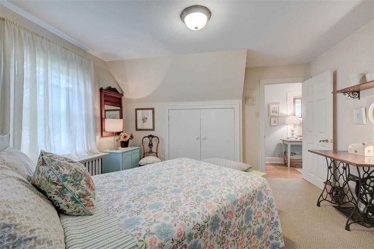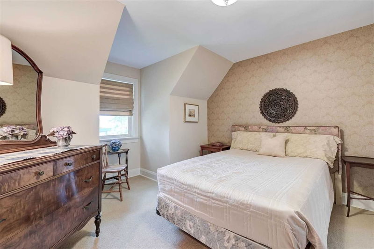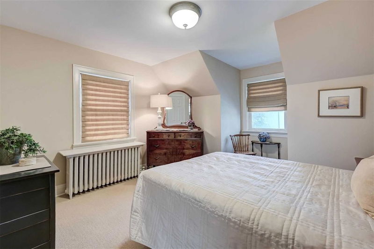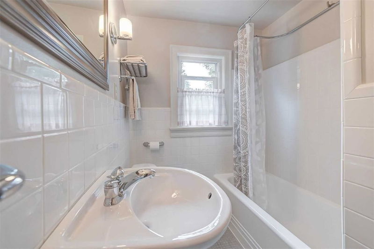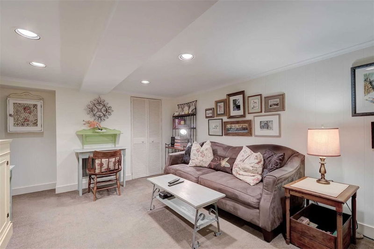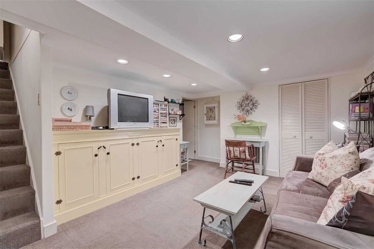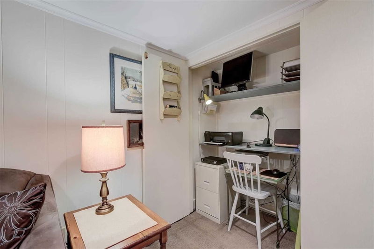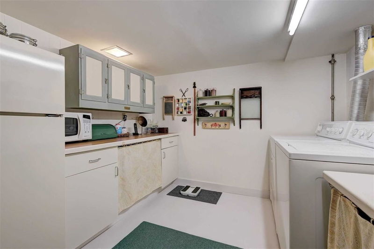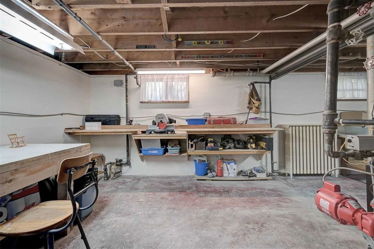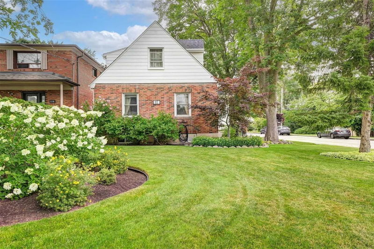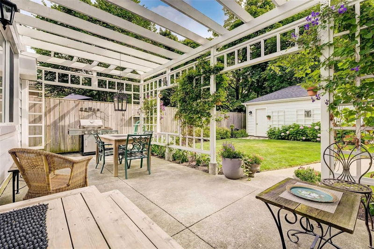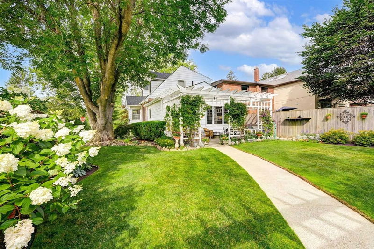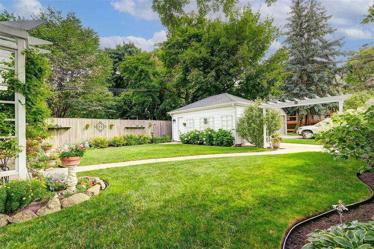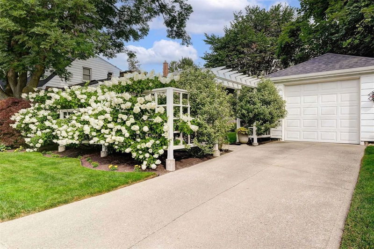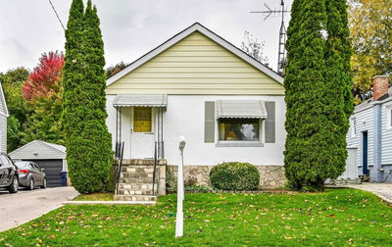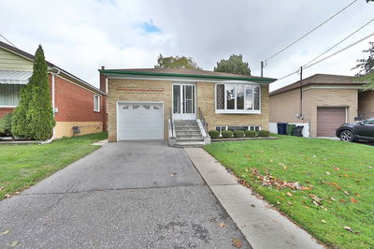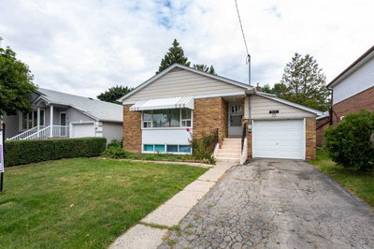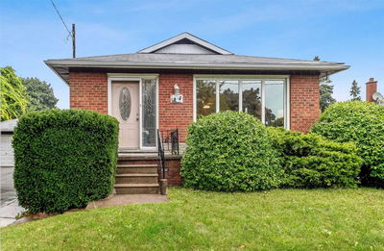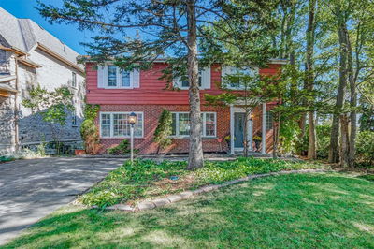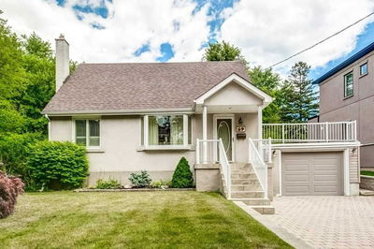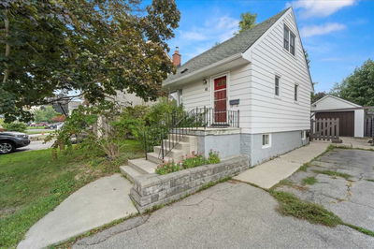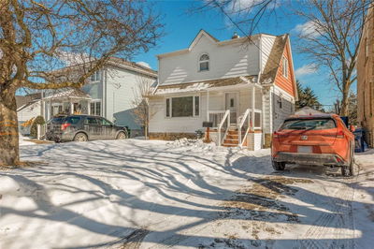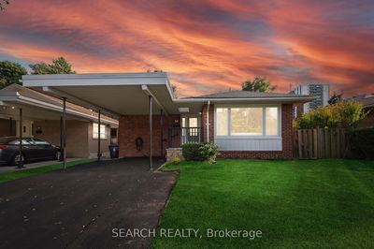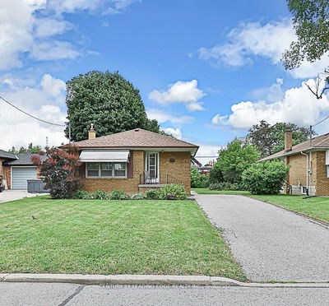This Home Is Larger Than It Appears, Large Addition With Family Room And 4 Pc Bath On The Ground Level As Well As A Large Formal Living Room Offer Loads Of Functional Living Space. Sitting On A Pristine Corner Lot In The Heart Of The Bluffs, With Trillium Award Winning Gardens And Lawn. Boasting Hardwood Flooring Throughout The Main Floor, Traditional Layout With A Galley Style Kitchen That Walks Through To A Large Living Room That Could Be Re-Configured To Be Both Living And Dining Combined. The Main Floor Bedroom Is Currently Being Used As A Dining Room And Easily Converted Back. Meticulously Maintained Home And Property Overall, This Property Is Absolutely Stunning. Complete With A Detached Garage And Private Drive, On The Ttc Route, Walk To All Parks In The Area, Great Schools Including Fairmount Ps, St Agatha Catholic School, John Henry Newman Catholic High School And R.H King Academy. Close To Bluffers Park, Beach And Marina. This Is A Home That You Can Easily Make Your Own.
详情
- 上市时间: Tuesday, September 27, 2022
- 3D看房: View Virtual Tour for 117 Brooklawn Avenue
- 城市: Toronto
- 社区: Cliffcrest
- 交叉路口: Brooklawn, South Of Kingston
- 详细地址: 117 Brooklawn Avenue, Toronto, M1M2P8, Ontario, Canada
- 客厅: Hardwood Floor, O/Looks Garden
- 家庭房: Broadloom, O/Looks Backyard
- 厨房: Granite Counter, Hardwood Floor, Galley Kitchen
- 挂盘公司: Re/Max All-Stars Realty Inc., Brokerage - Disclaimer: The information contained in this listing has not been verified by Re/Max All-Stars Realty Inc., Brokerage and should be verified by the buyer.

