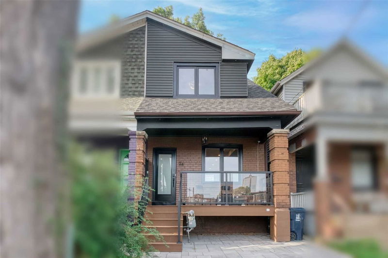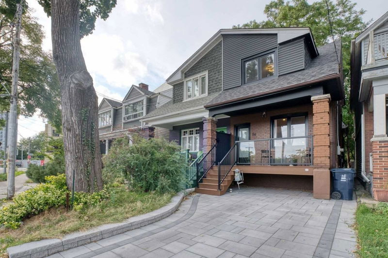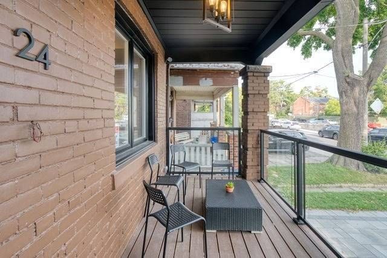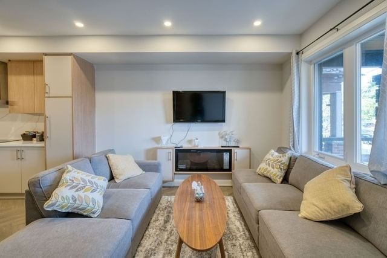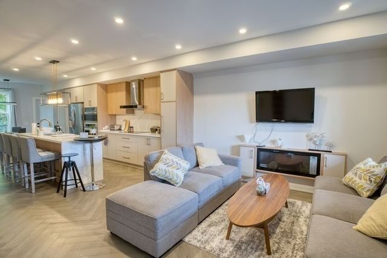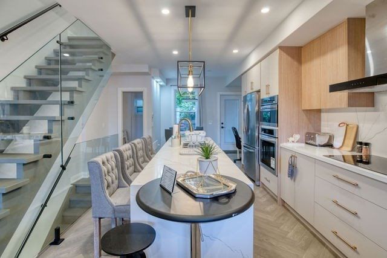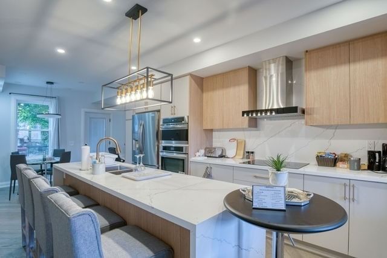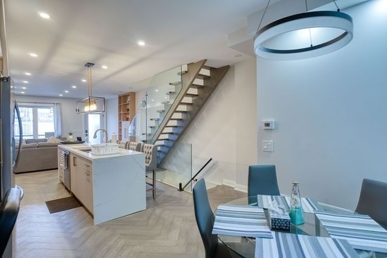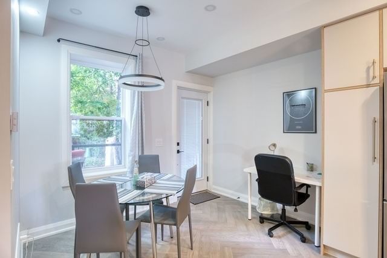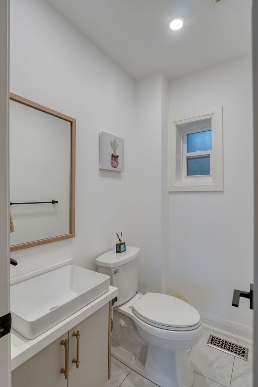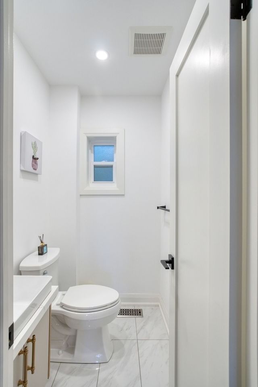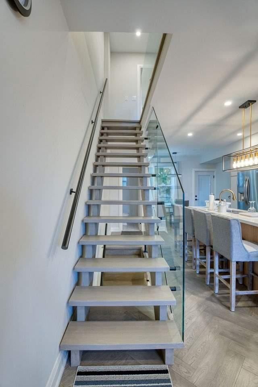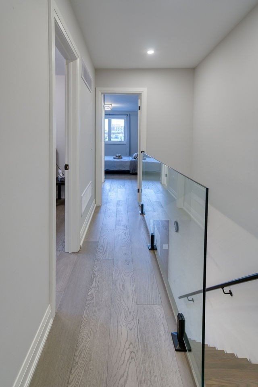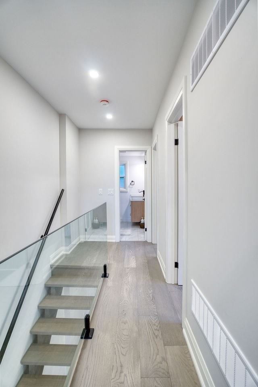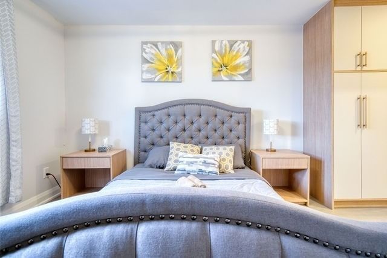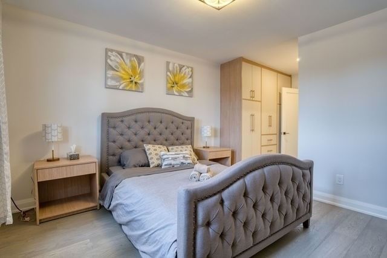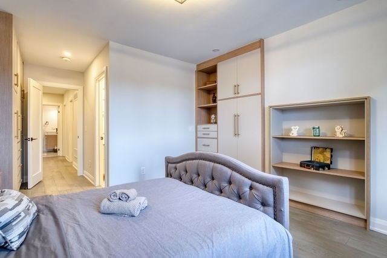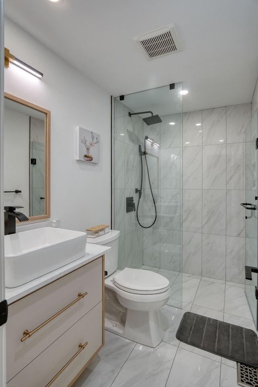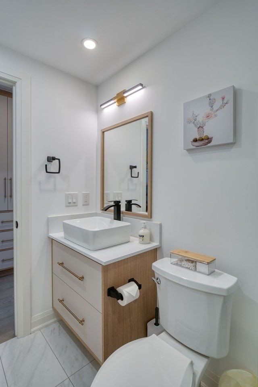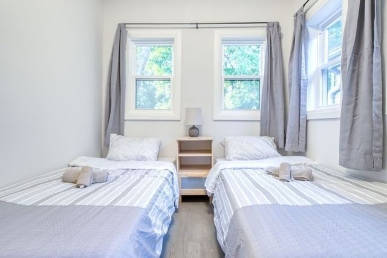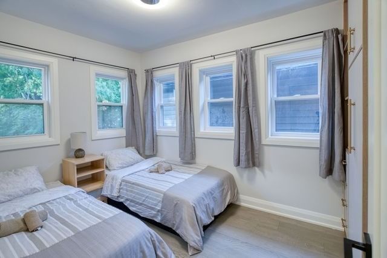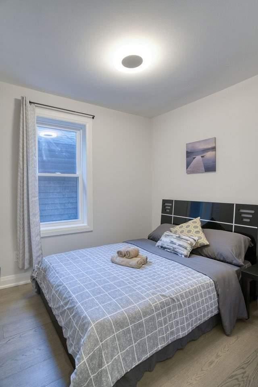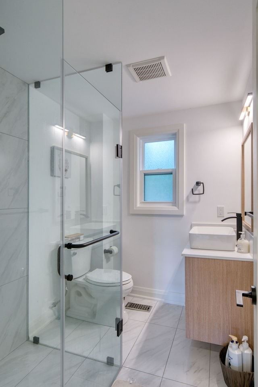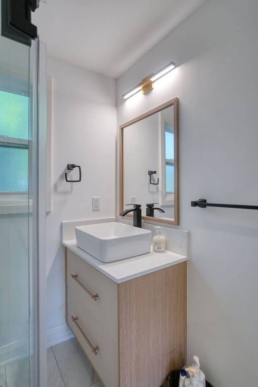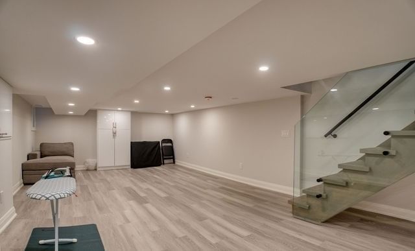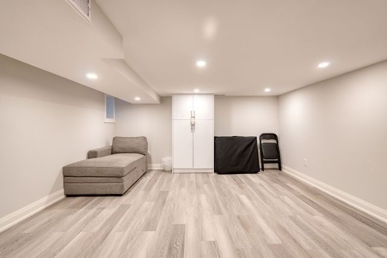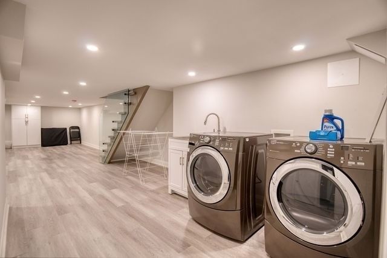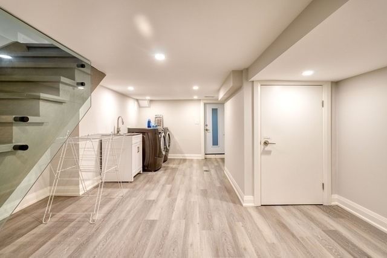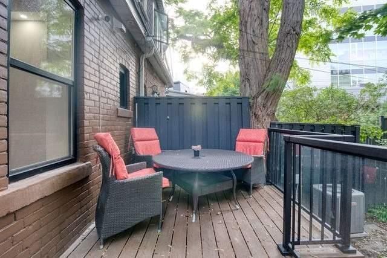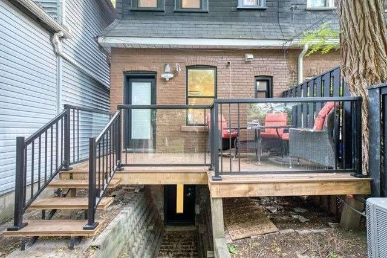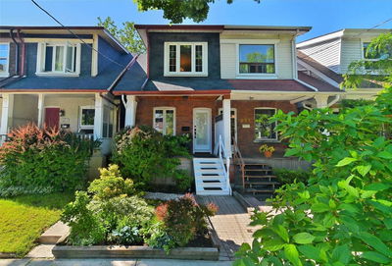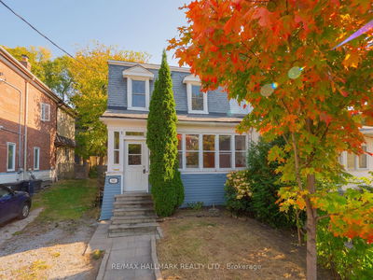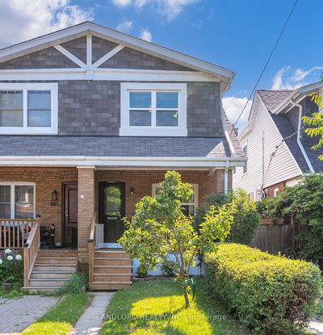Exquisitely Remodeled(2021) Modern Oasis Nestled On 129Ft Deep Lot. Excellent Playter Estates Location Just Minutes To Dt Toronto. Legal Front Yard Parking On Stone Interlocked Driveway. Open Concept Layout W/3 Br & Finished Bsmt, Featuring Extensive Craftsmanship & Sophisticated Modern Finishes. Timeless Glass Railings Both Outsides & Insides W/Hardwood Stairs & Potlights T/O Main Fl. Custom Built-In S/S Appls & Shelving, Quartz Counters, Grand Centre Island, Undermont Sink W/Golden Faucet In Astounding Chef's Kitchen. Built-In Closets In All Bedrooms! 2nd Fl Bathrooms Featuring Porcelain Fl & Wall Tiles, Luxury Glass Shower Rainfall Shower Head W/Handheld, Quartz Vanity, Custom Cabinets, Vessel Sink W/New Faucet & Superior Quality Workmanship. No Detail Was Overlooked! Perfect Location Within Covetted Jackman School District, Steps To Trendy Shops & Cafes On The Danforth, Sobey's, Riverdale Park. Just A Minute Off The Don Valley Parkway. A Must See To Appreciate Its True Luxury!
详情
- 上市时间: Monday, September 26, 2022
- 3D看房: View Virtual Tour for 24 Erindale Avenue
- 城市: Toronto
- 社区: Playter Estates-Danforth
- 详细地址: 24 Erindale Avenue, Toronto, M4K1R9, Ontario, Canada
- 客厅: Hardwood Floor, B/I Shelves, Fireplace
- 厨房: Hardwood Floor, Centre Island, Breakfast Bar
- 挂盘公司: Century 21 The One Realty, Brokerage - Disclaimer: The information contained in this listing has not been verified by Century 21 The One Realty, Brokerage and should be verified by the buyer.

