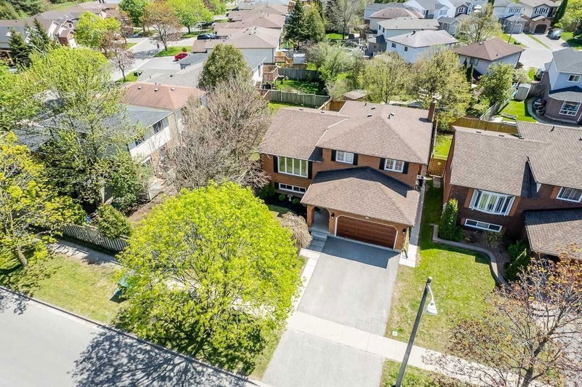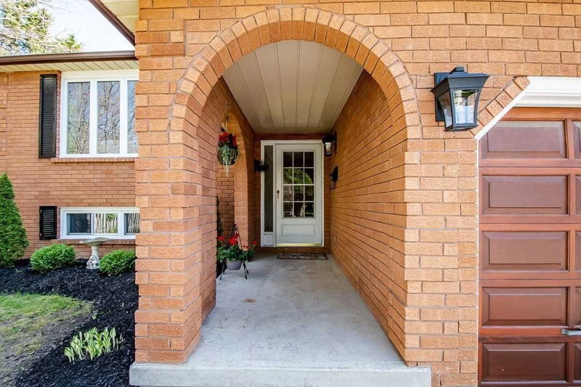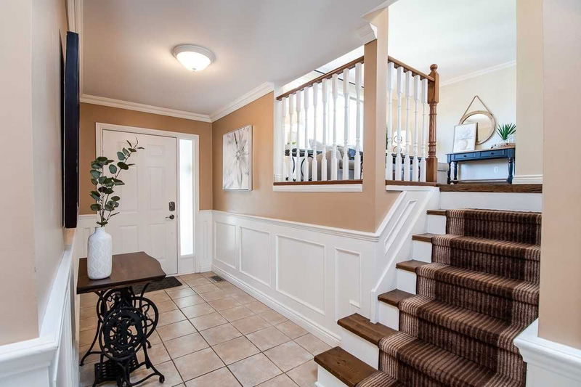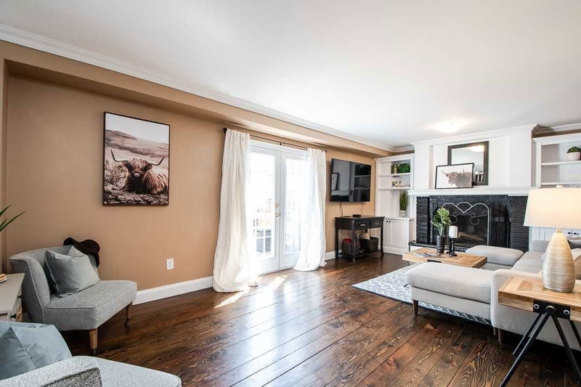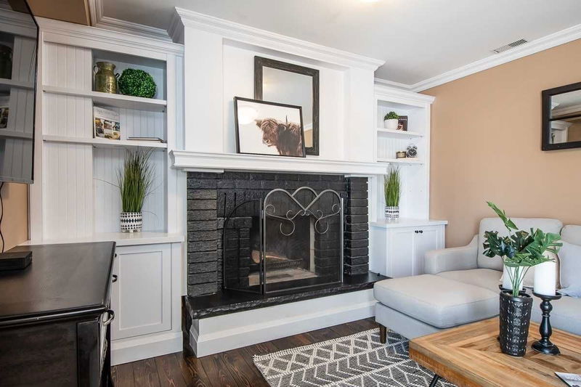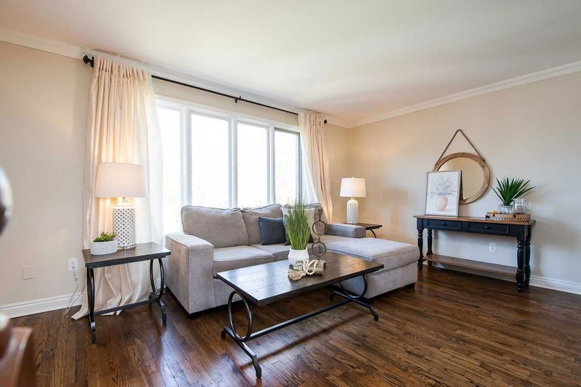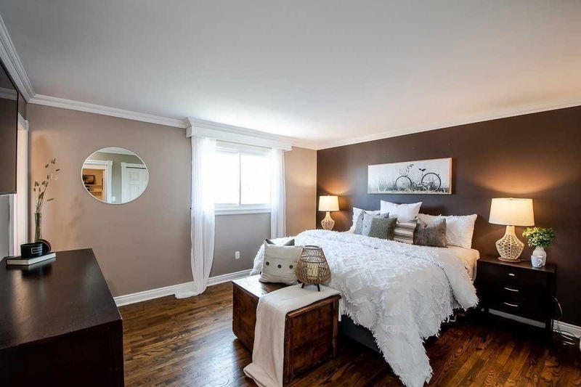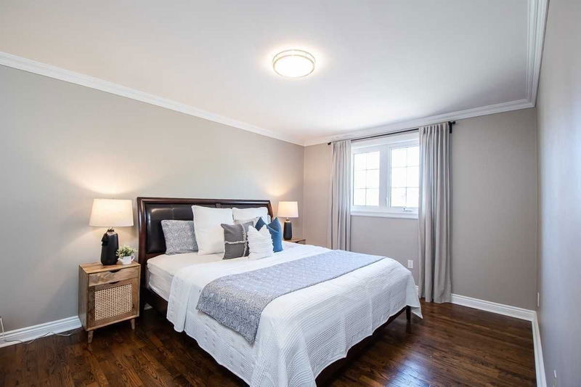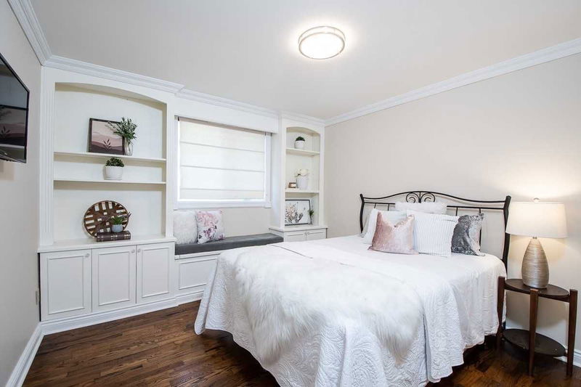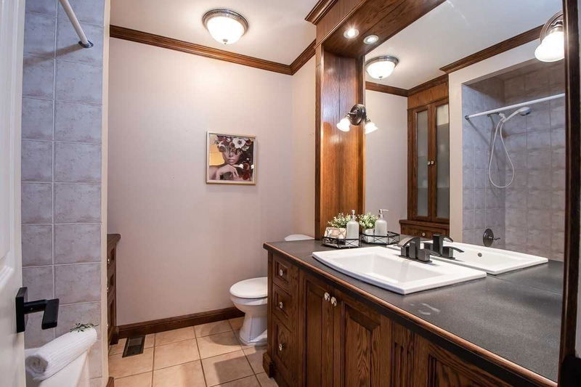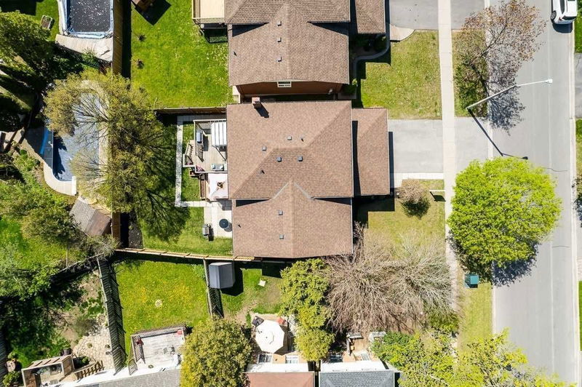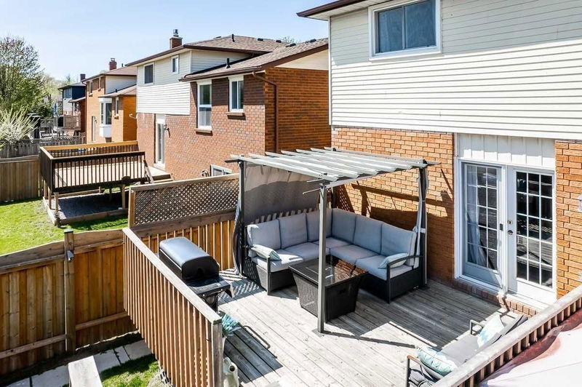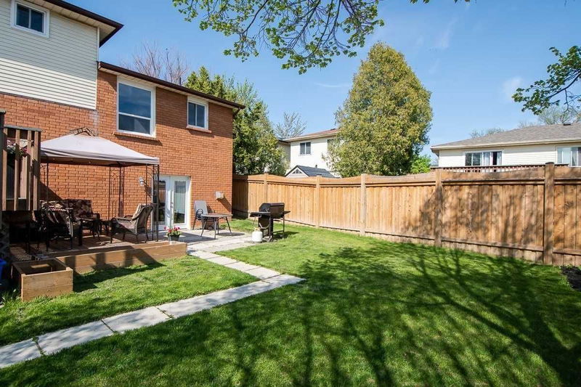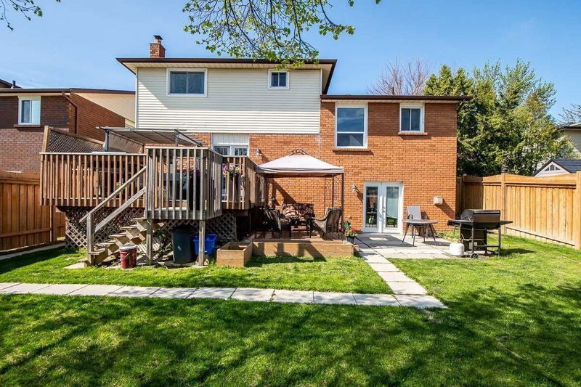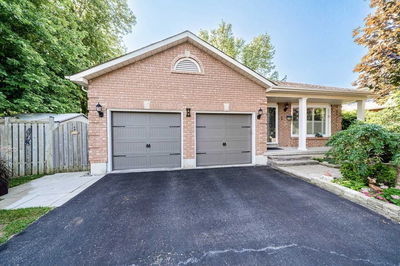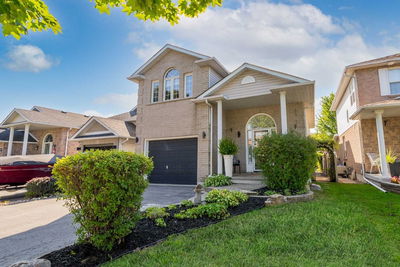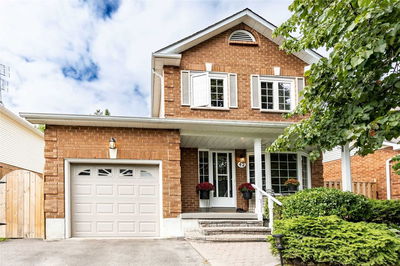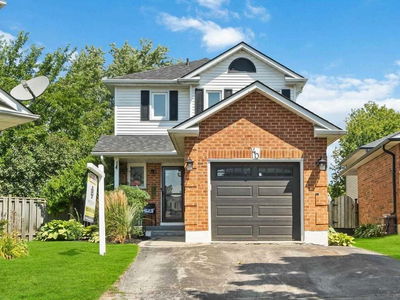Bright & Sunny Interior, With A Flexible Layout That Can Accommodate Different Lifestyles - Co-Ownership/Extended Family. Family Room Is Very Spacious W/Walkout To Large Deck. Hardwood Flrs, Kitchen Updated '15; Three Bdrms Up Are Of A Generous Size. Primary Bdrm Has 3-Pc Ensuite. Most Windows Updated '14; Roof '18; Renovated Upper Baths. Mn Fl Laundry & Access To Garage. Separate Lower Level With 2nd Walkout To Patio, 2nd Kitchen/Bedroom & 4 Pc Bath. Backyard Is Newly Fenced.
详情
- 上市时间: Wednesday, September 21, 2022
- 城市: Clarington
- 社区: Courtice
- 交叉路口: Hwy #2 And Centerfield
- 详细地址: 146 Centerfield Drive, Clarington, L1E1M1, Ontario, Canada
- 家庭房: Hardwood Floor, Fireplace, Crown Moulding
- 客厅: Hardwood Floor, Picture Window, Crown Moulding
- 厨房: Ceramic Floor, Eat-In Kitchen, O/Looks Family
- 厨房: Ceramic Floor, Eat-In Kitchen
- 挂盘公司: Sutton Group-Heritage Realty Inc., Brokerage - Disclaimer: The information contained in this listing has not been verified by Sutton Group-Heritage Realty Inc., Brokerage and should be verified by the buyer.

