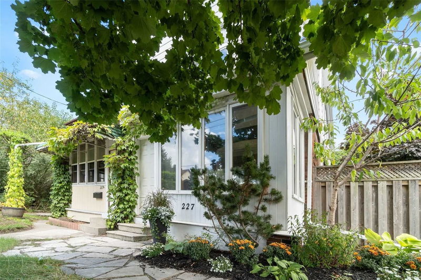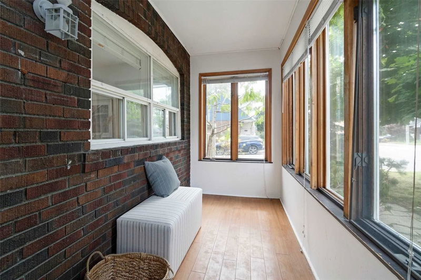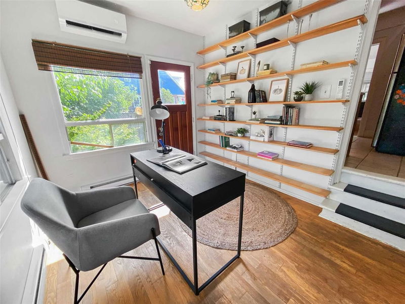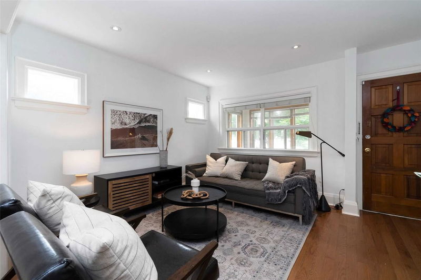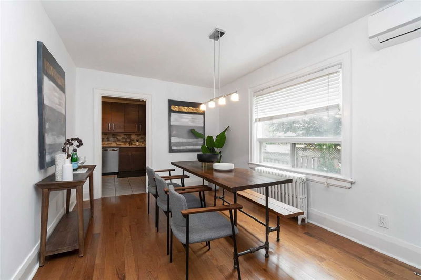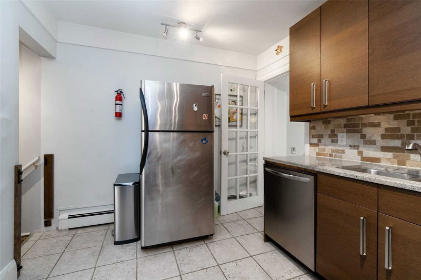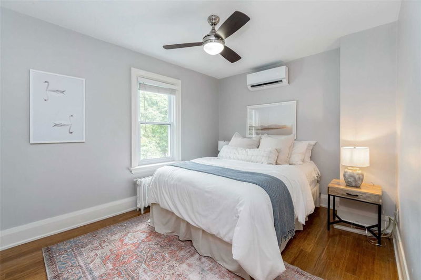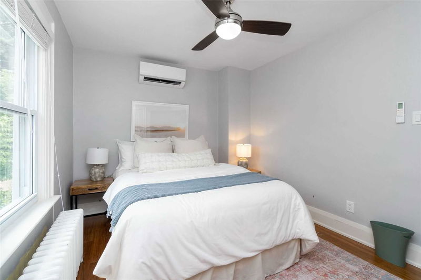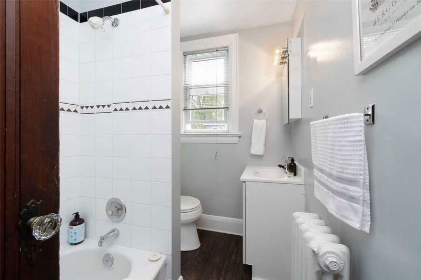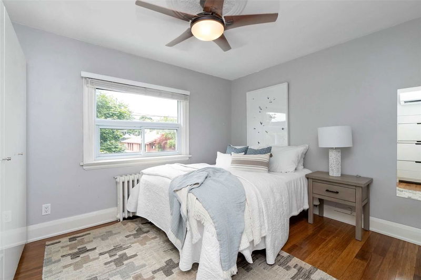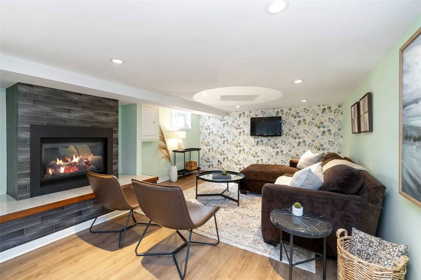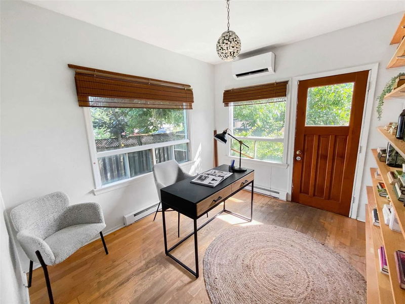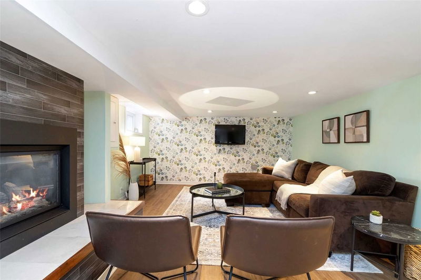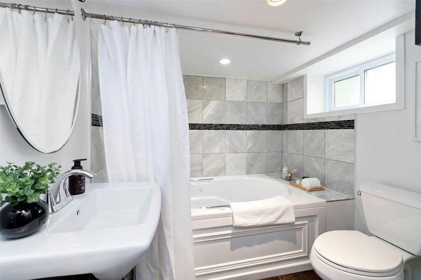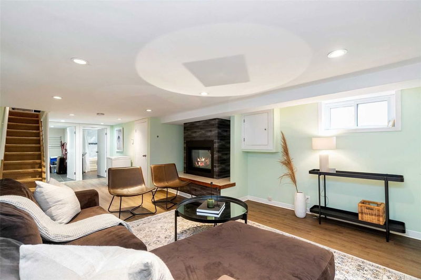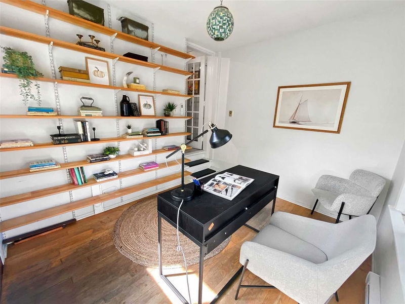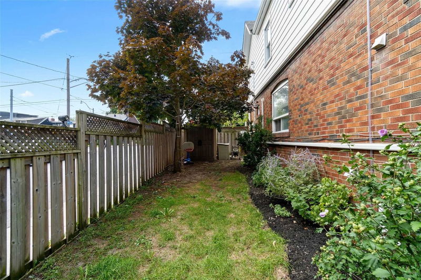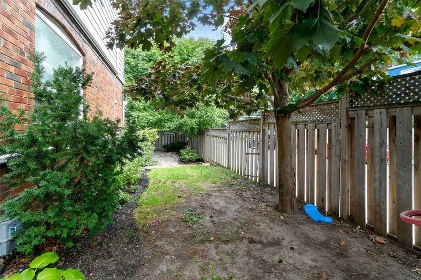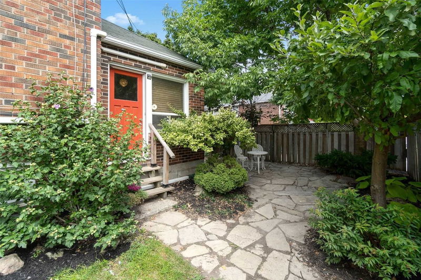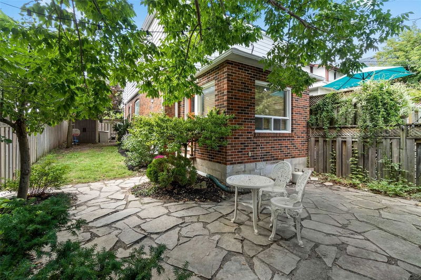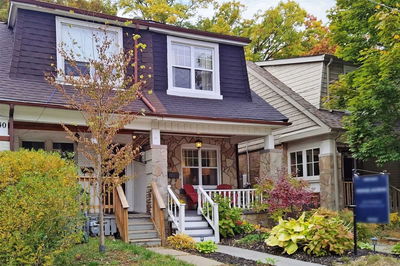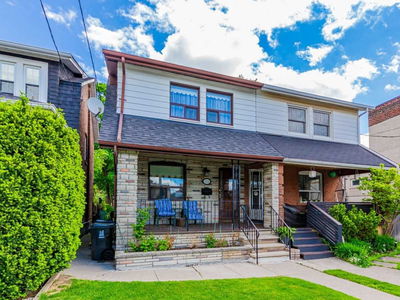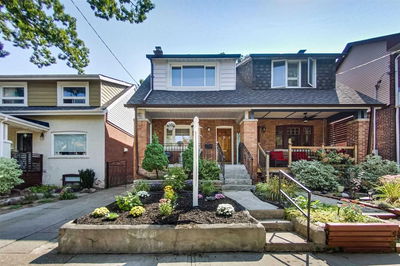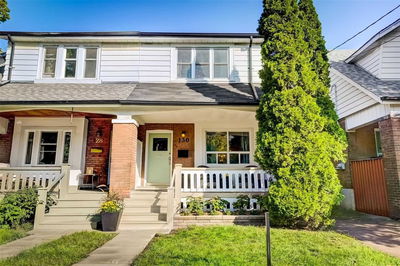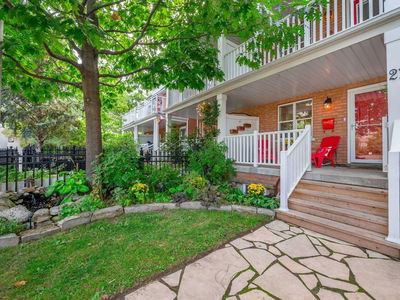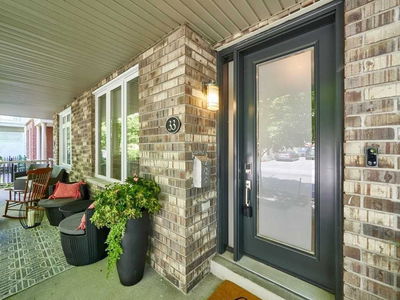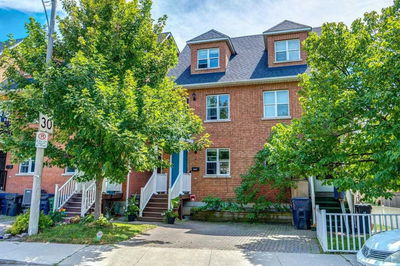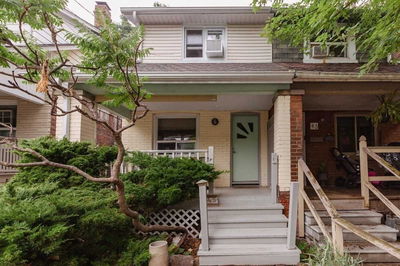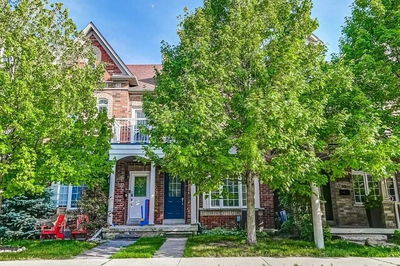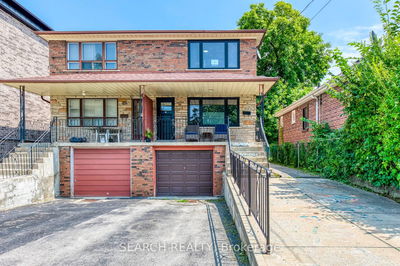Vavroom On Vic Park! Simply Spectacular 3 Bed Semi! Gorgeous Open Concept Living/Dining Room With Stunning Hardwood Floors. Kitchen Has Been Totally Renovated With A Ton Of Storage. Kitchen Boasts So Many Upgrades: Stainless Steel Appliances; Cool Ceramic Backsplash, Gas Stove; Stone Counters And Much More. The Main Floor Offers A Very Spacious Front Mudroom That Is Perfect For Bikes, Shoes, Secure Stroller And A Den/Office To The Rear Of The House With A Walk-Out. Great Second Floor With An Extra Large Master, Spacious Second And Third Room, Bamboo Flooring And A Sexy Renovated Bathroom. All Bedrooms Are Equipped With Ceiling Fans/ Wall Ac Units For Those Hot Summer Nights. Let's Do Jumping Jacks In The Basement With Its Good Ceiling Height, Pot Lights And Above Grade Windows. The Basement Is Super Cozy With A Build-In Gas Fireplace, Laminate Flooring And A 4 Pc Ensuite Bath/Whirlpool Tub. Put The Kids To Bed And Escape To Your Spa Like Oasis In The Basement /Soak Your Worries Away!
详情
- 上市时间: Tuesday, September 20, 2022
- 3D看房: View Virtual Tour for 227 Victoria Park Avenue
- 城市: Toronto
- 社区: East End-Danforth
- 详细地址: 227 Victoria Park Avenue, Toronto, M4E3S4, Ontario, Canada
- 客厅: Hardwood Floor, Open Concept, Combined W/Dining
- 厨房: Ceramic Floor, Stone Counter, Stainless Steel Appl
- 挂盘公司: Re/Max Hallmark Realty Ltd., Brokerage - Disclaimer: The information contained in this listing has not been verified by Re/Max Hallmark Realty Ltd., Brokerage and should be verified by the buyer.

