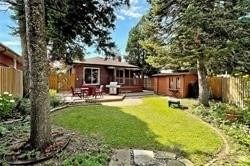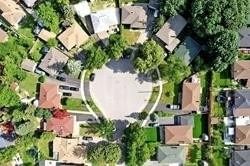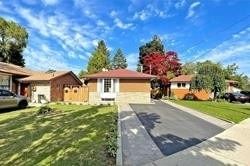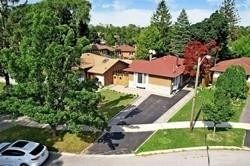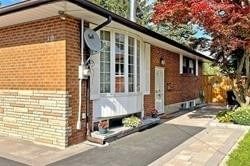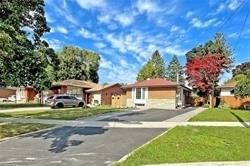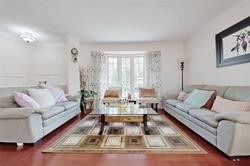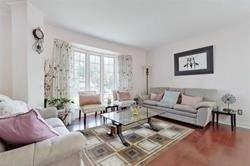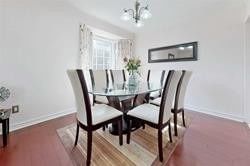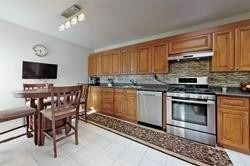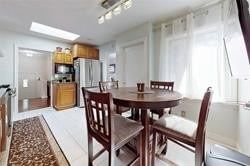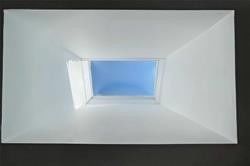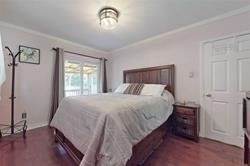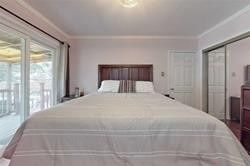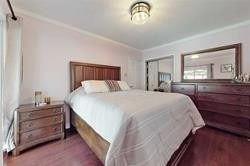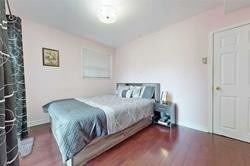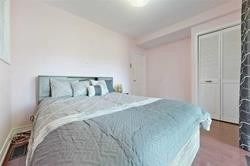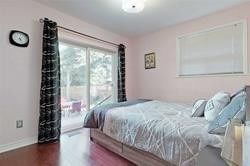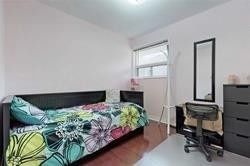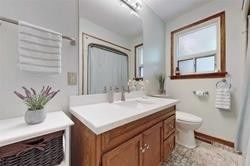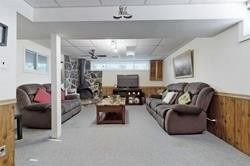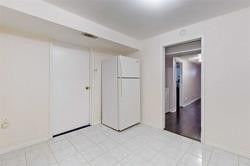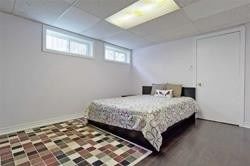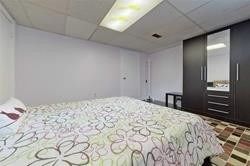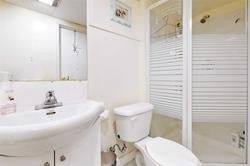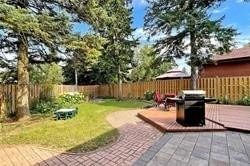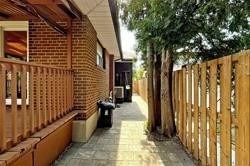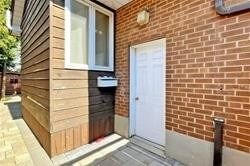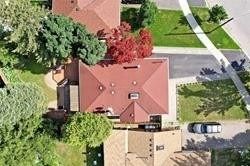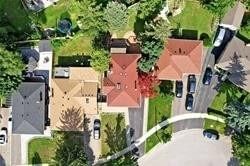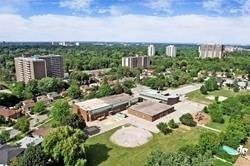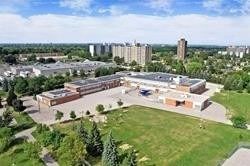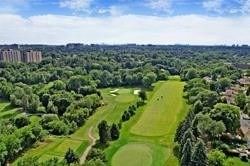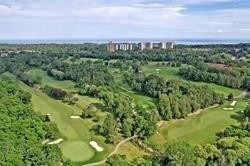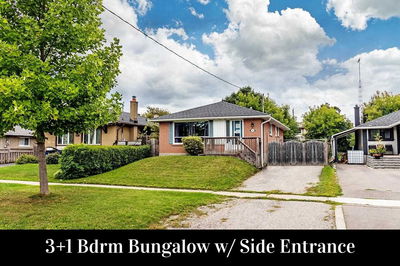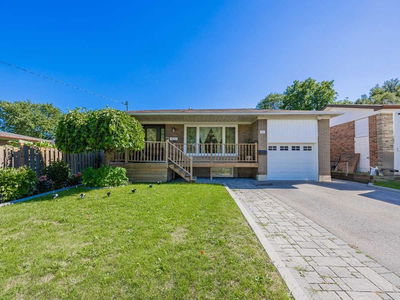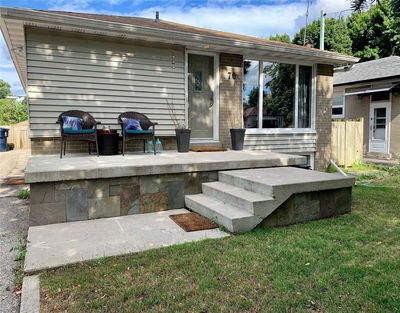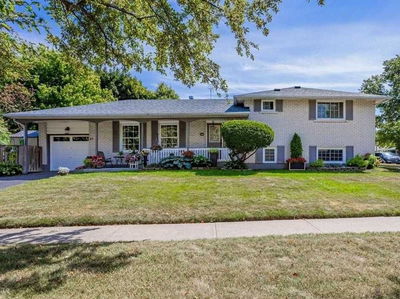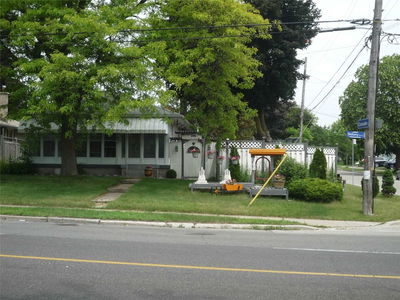Welcome To This Stunning& Spacious Bungalow Located On A Cul-De-Sac! 3 Bedrooms + 2 Kitchens And Sep. Entrance. The Beautifully Paved Driveway Can Fit Up To 5 Cars! This Home Boast A Large Kitchen With A Skylight & Living Area Which Is Perfect For Entertaining! Both Bedrooms Have Access To The Backyard! Home Has A Separate Entrance Leading To The Basement With 2 Spacious Bedrooms, Full Kitchen & Bathroom! Basement Can Be Used As An In-Law Suite Or Income Potential! This Home Features A Very Private Professionally Landscaped Backyard Surrounded W/ Mature Trees! Tons Of Upgrades: Furnace (2021), Ac (2021), Paved Side, Back And Driveway (2020), Backyard Fences (2020), Main Floor Hardwood Flooring (2019)! Close To Bus Stops, Restaurants, Grocery Stores, Libraries, Parks, Community Centres, Scarborough Golf Country Club, Scarborough Gen Hospital, Scarborough Town Centre, Cedarbrae Mall & Centennial College! Just 5 Mins To Highway 401 And 8 Mins To Eglinton Go Stn! Mpve In Ready!
详情
- 上市时间: Wednesday, September 14, 2022
- 3D看房: View Virtual Tour for 10 Pelmar Place
- 城市: Toronto
- 社区: Woburn
- 交叉路口: Markham/Lawrence
- 详细地址: 10 Pelmar Place, Toronto, M1G1G5, Ontario, Canada
- 客厅: Hardwood Floor, Window, Closet
- 厨房: Stainless Steel Appl, Breakfast Area, Skylight
- 厨房: Breakfast Area, Galley Kitchen
- 挂盘公司: Re/Max Rouge River Realty Ltd., Brokerage - Disclaimer: The information contained in this listing has not been verified by Re/Max Rouge River Realty Ltd., Brokerage and should be verified by the buyer.

