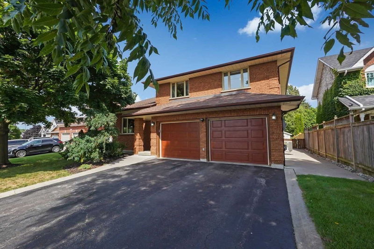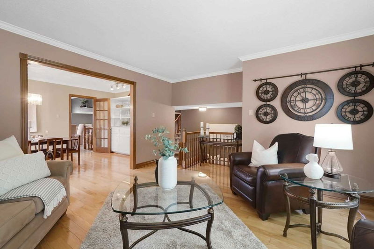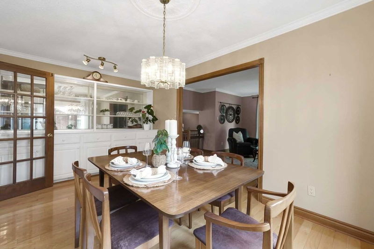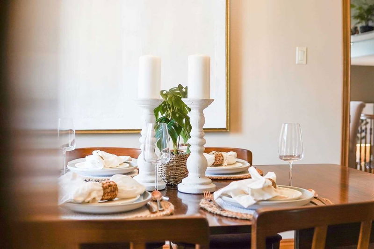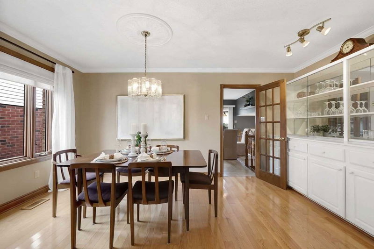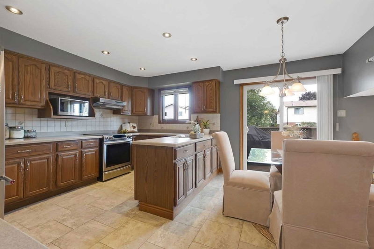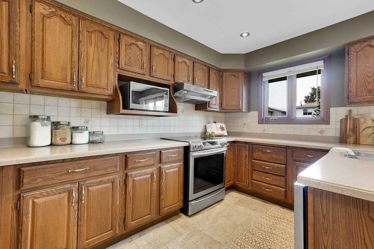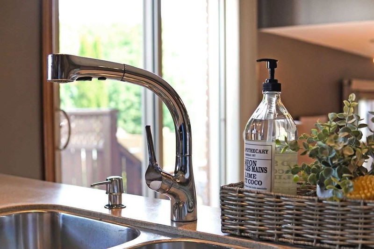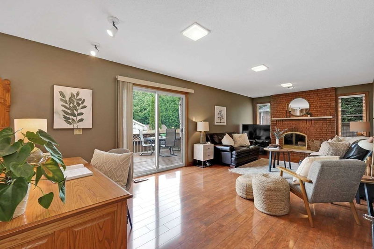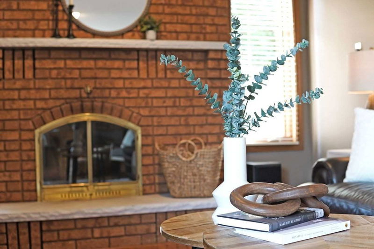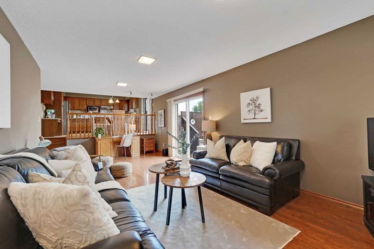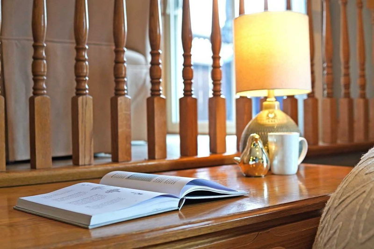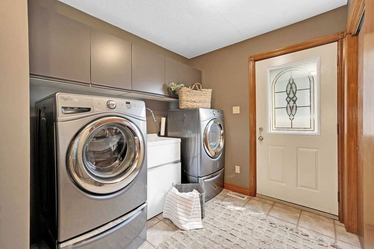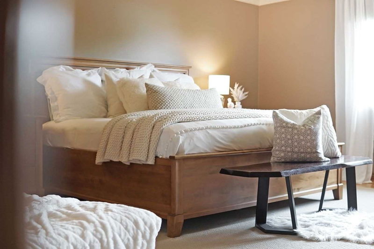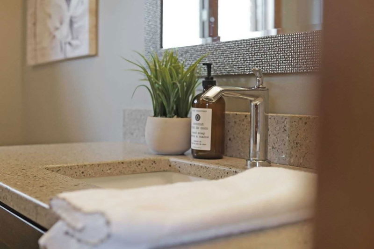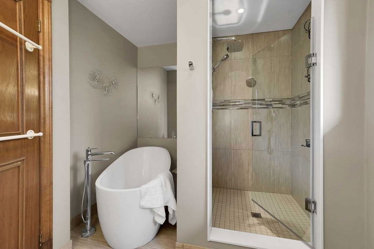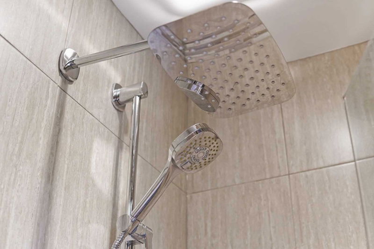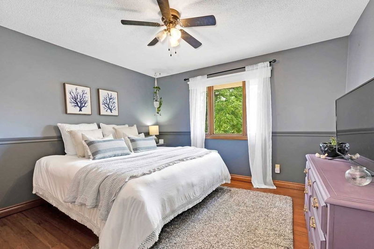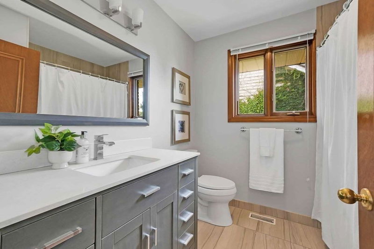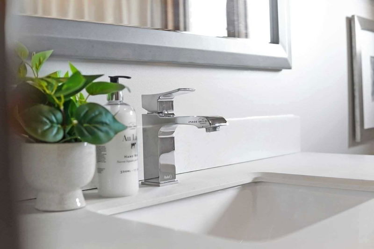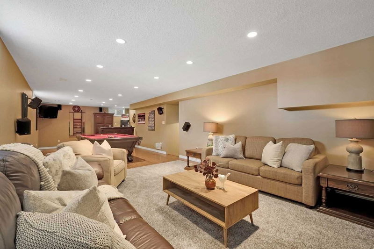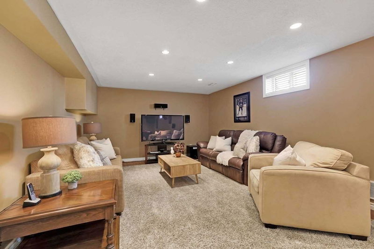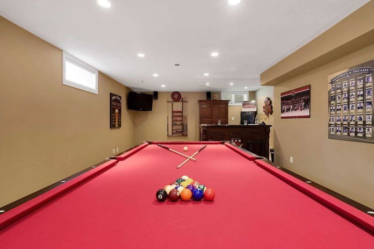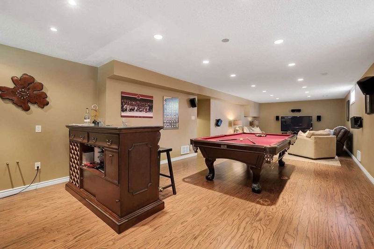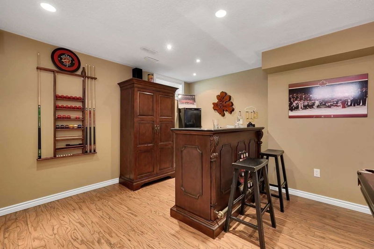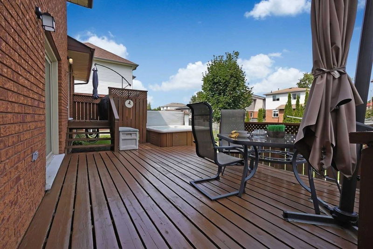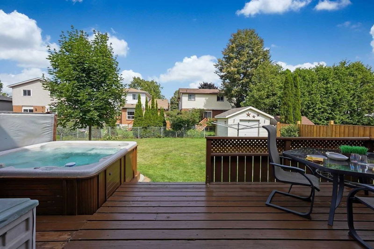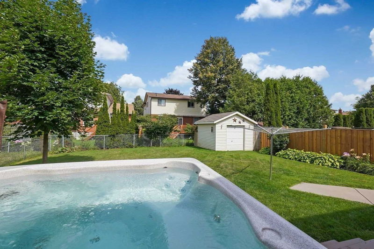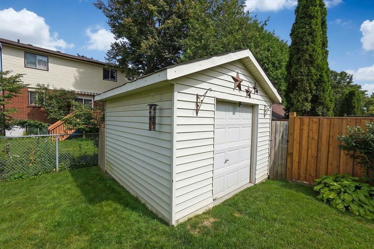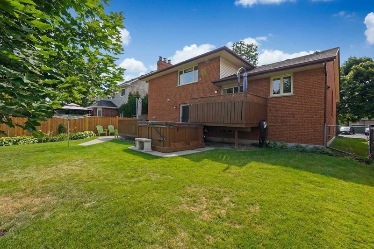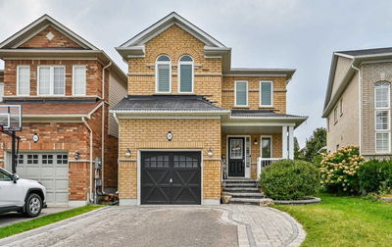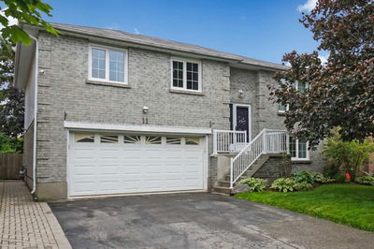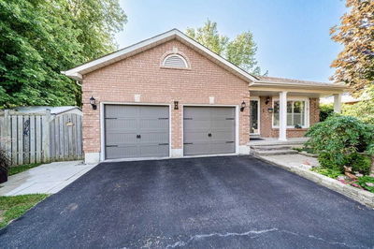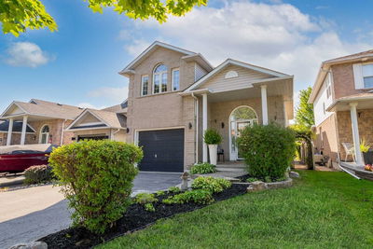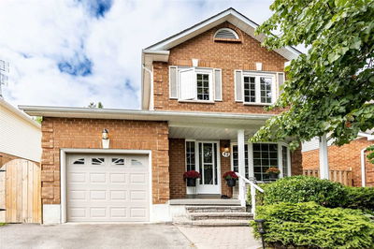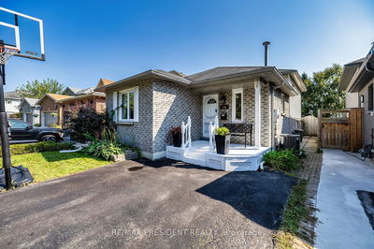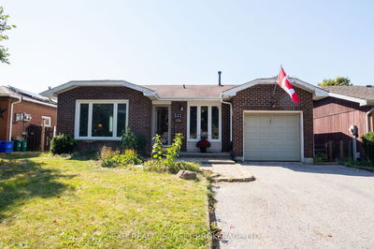Beautiful Custom Built Brick 5 Level Sidesplit Home Is Close To Parks, Shopping & Has Easy Access To Commuter Hwys. This Well Maintained Home Has 3 Spacious Bdrms, 4 Baths, 2 Car Garage & Is Loaded With Features. Solid Oak Kitchen Overlooks Breakfast Area W/ Walkout To Tiered Deck. Great Room Below With Fireplace & 2nd Walkout To Tiered Deck. Formal Living & Dining Room W/ Hrd Wood Floors, Crown Moulding & Large Picture Windows. Huge Primary Bedroom Is A Retreat, Picture Window, 2 Walk In Closets A Spa 4Pc Ensuite With Separate Soaker Tub. 2 Add'l Large Bedrooms With Lots Of Natural Light. Main Floor Laundry/Mud Room Has Side Entrance To The Yard, Interior Access To The Garage & Direct Access To The Lower Levels. Perfect For Optional Separate Entrance For Potential Inlaw Suite. Lower Levels Feature Large Rec Room Combined With Games Room. A Great Space To Watch Movies With Family & Friends, Has Above Grade Windows, Pot Lights & Convenient 2 Pc Bath Steps Away. An Extra Wide Concrete
详情
- 上市时间: Friday, August 26, 2022
- 3D看房: View Virtual Tour for 2497 Prestonvale Road
- 城市: Clarington
- 社区: Courtice
- 详细地址: 2497 Prestonvale Road, Clarington, L1E2S1, Ontario, Canada
- 厨房: Stainless Steel Appl, Breakfast Bar, Open Concept
- 客厅: Hardwood Floor, Crown Moulding, Picture Window
- 挂盘公司: Royal Service Real Estate Inc., Brokerage - Disclaimer: The information contained in this listing has not been verified by Royal Service Real Estate Inc., Brokerage and should be verified by the buyer.

