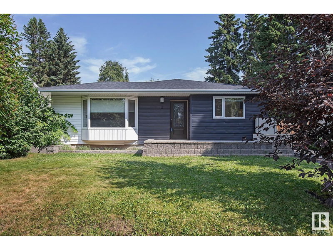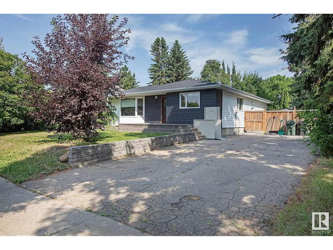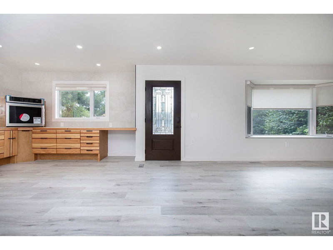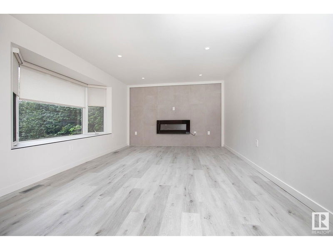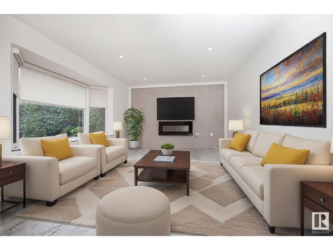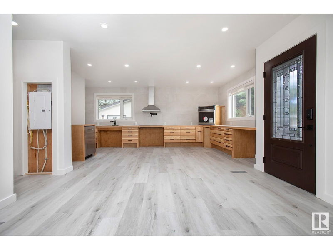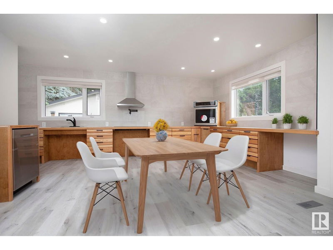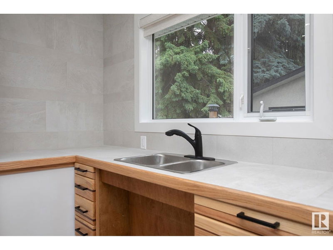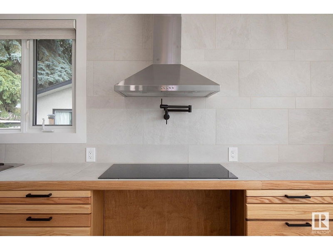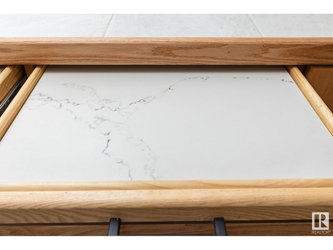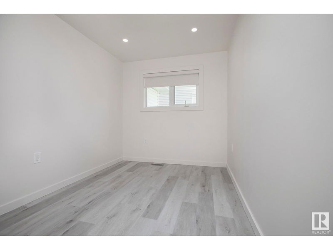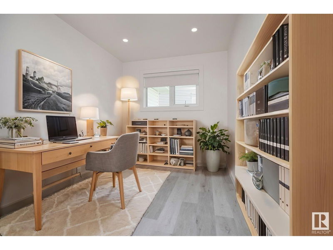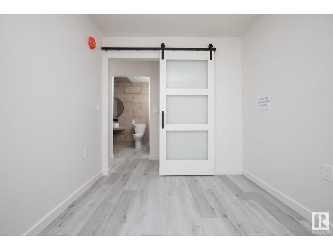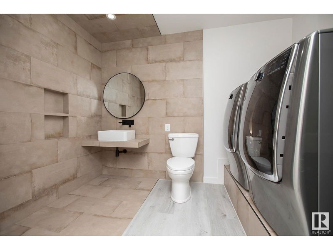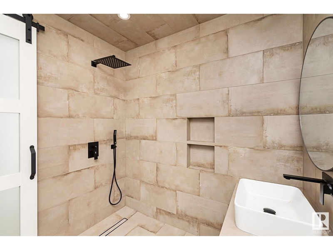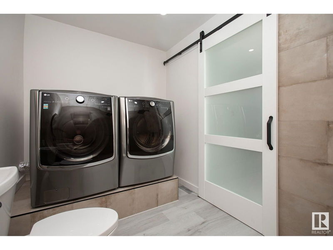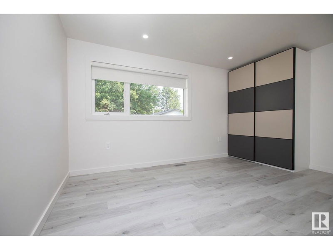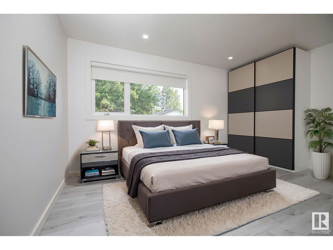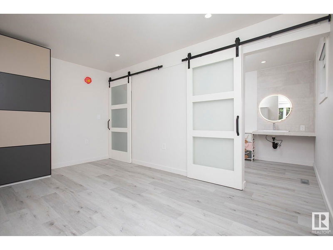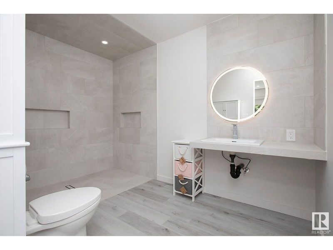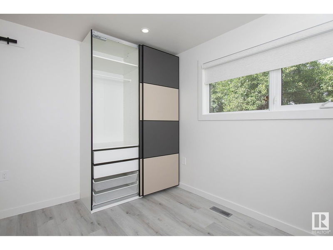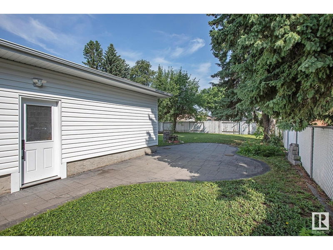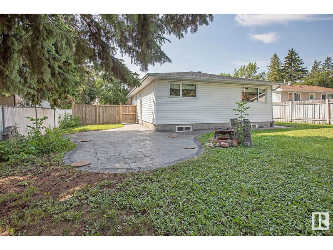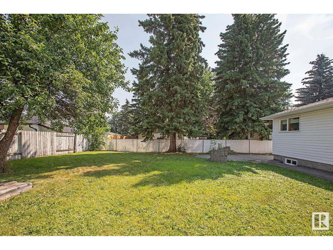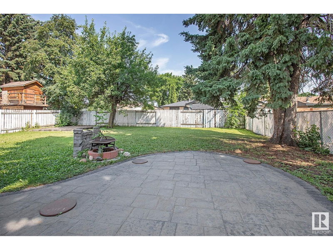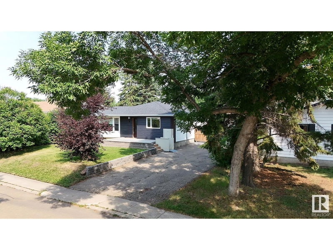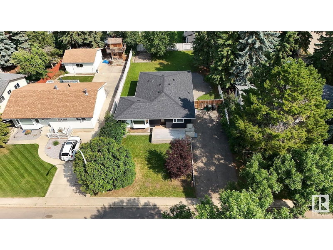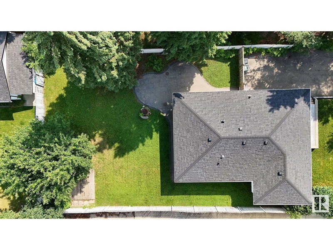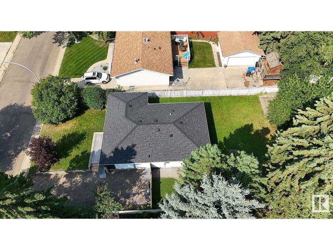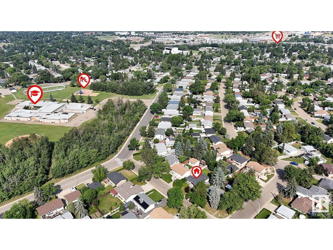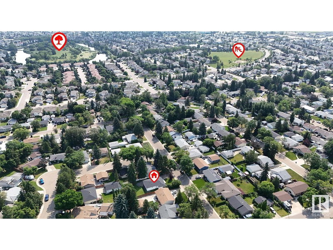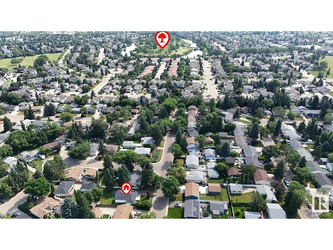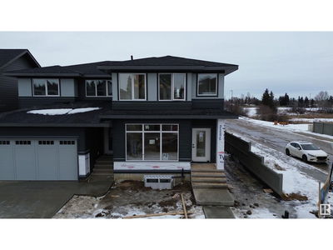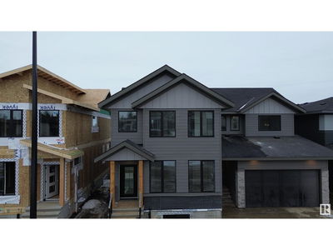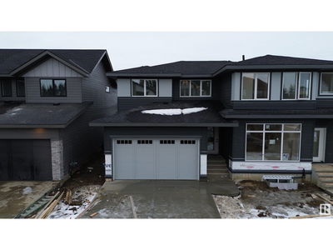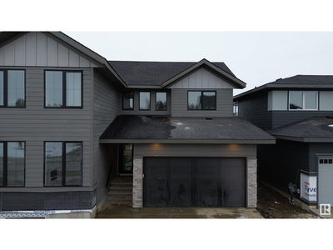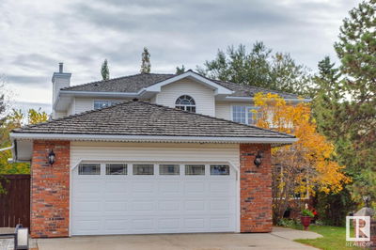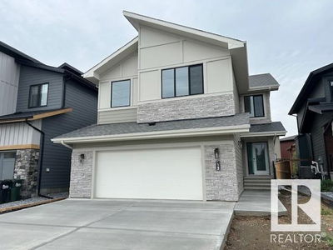ACCESSIBLE DESIGNED HOME! This home has been reengineered for persons with disabilities. From the front-lift to the solid 2” Tamarac deck & the zero-clearance threshold. This home is designed around mobility, allowing more freedom of movement. The LED pot lights heating, fireplace, window blinds are all APP controlled. There is a spacious living room & kitchen area which are open as well as wide hallways & doorways throughout the house. All interior doors are barn style for ease of operation & maneuvering. The custom kitchen was crafted from walnut, oak & English beech which features 27’ of counter space with several built-in quarts cutting boards. There is a pot filler over the induction stove, a side opening oven & a custom workstation. Both bathrooms feature Italian porcelain tile are barrier free complete with linear drains & roll-under vanities. Basement has a separate entry & is ready to be developed. Can be a legal suite, permit in place for caregiver or additional workspace. (Virtual staging). (id:39198)
详情
- 上市时间: Tuesday, July 30, 2024
- 3D看房: View Virtual Tour for 5 ROBIN ST
- 城市: Sherwood Park
- 详细地址: 5 ROBIN ST, Sherwood Park, T8A0G6, Canada, Alberta, Canada
- 厨房: Main level
- 挂盘公司: Royal Lepage Noralta Real Estate - Disclaimer: The information contained in this listing has not been verified by Royal Lepage Noralta Real Estate and should be verified by the buyer.

