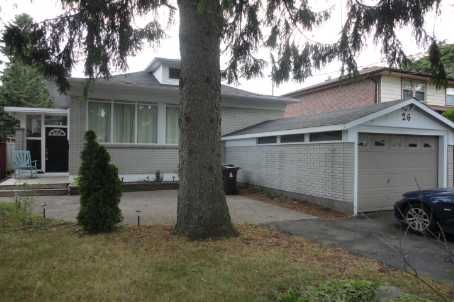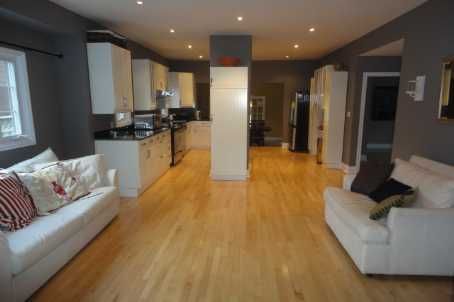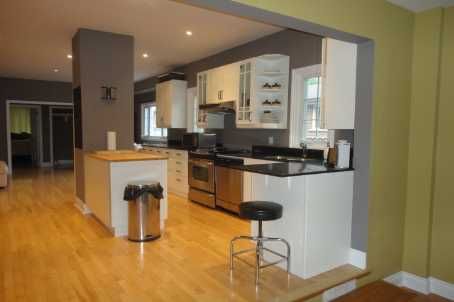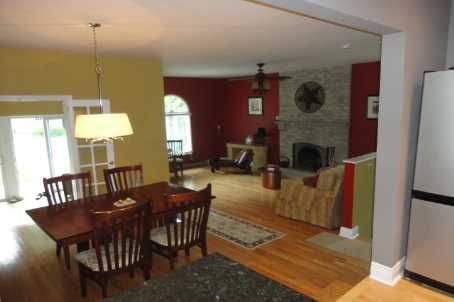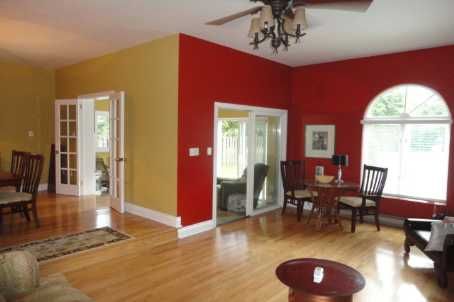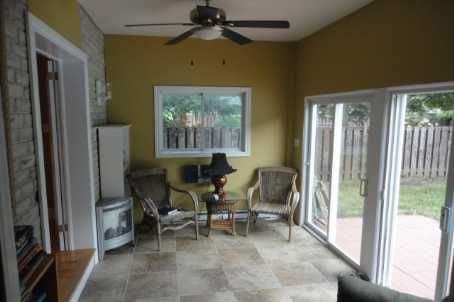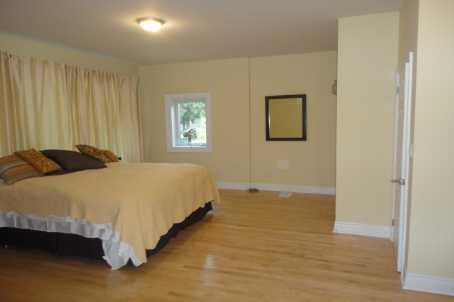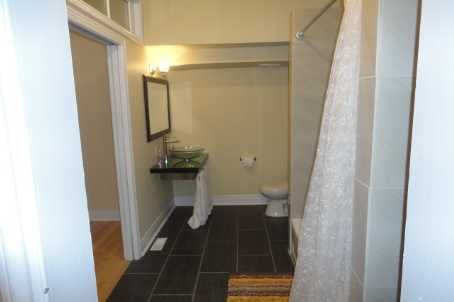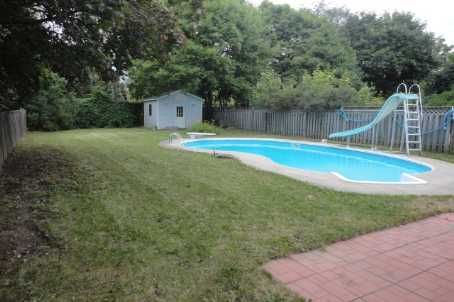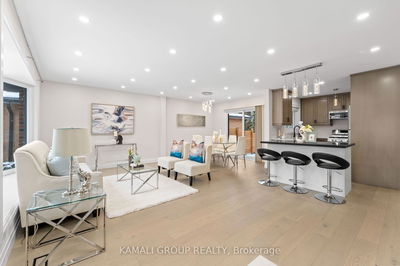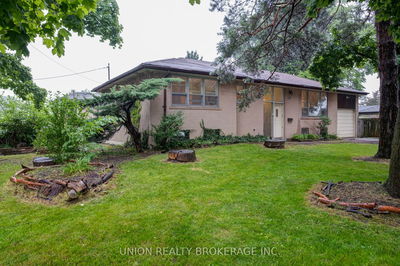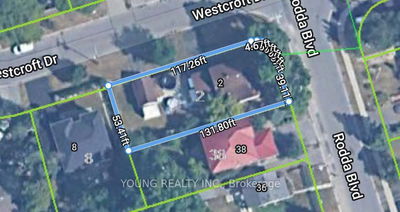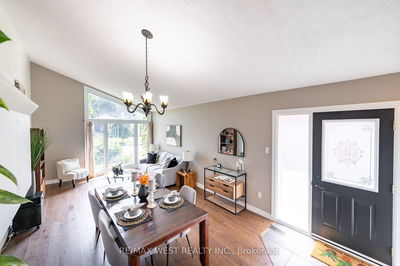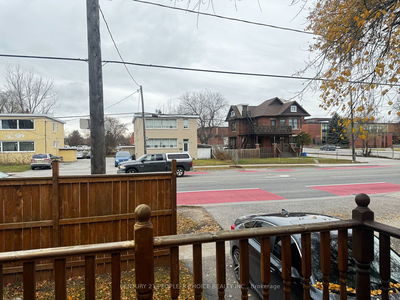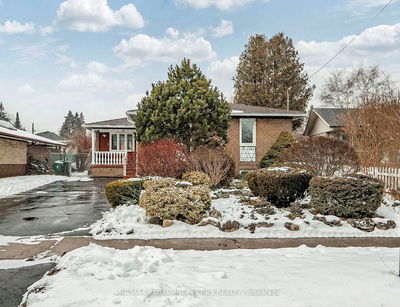Ecertified Home By Esolds.Ca Beautifully Renovated Open Concept Family Home Ready For Your Enjoyment! Gleaming Hardwood Floors, Custom Family Sized Kitchen With Ample Room For Family Gatherings. Sunken Living Room With Fireplace Overlooks Pool And Private Lot. Oversize Master With 4Pc Ensuite And Large Walk-In Closet. A Must See Home With Many More Upgrades. In A Great Location, Close To All Amenities Including Schools, Shops & Ttc.
详情
- 上市时间: Wednesday, July 27, 2011
- 城市: Toronto
- 社区: West Hill
- 交叉路口: Kingston Rd. & Morningside Ave
- 详细地址: 26 Westcroft Drive, Toronto, M1E3A3, Ontario, Canada
- 客厅: Hardwood Floor, Fireplace, Open Concept
- 厨房: Open Concept, Renovated, Granite Counter
- 挂盘公司: Re/Max Realty Specialists Inc., Brokerage - Disclaimer: The information contained in this listing has not been verified by Re/Max Realty Specialists Inc., Brokerage and should be verified by the buyer.

