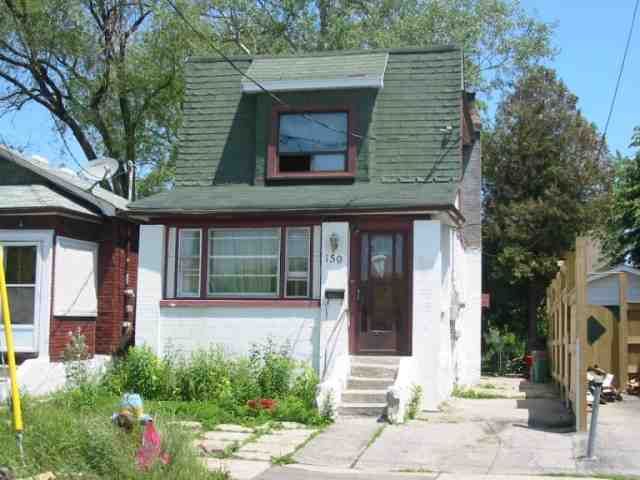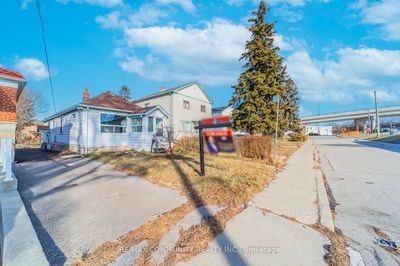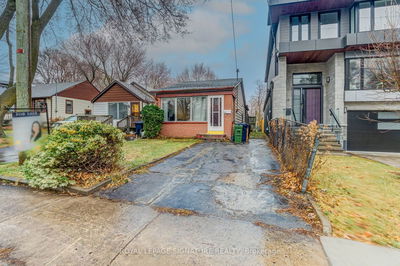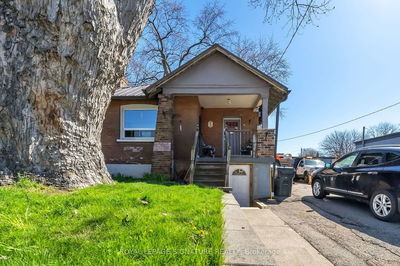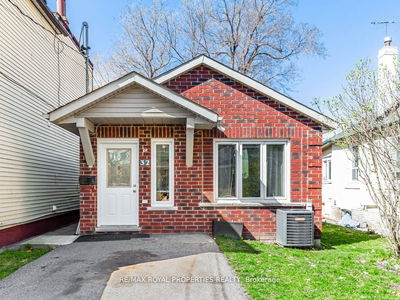Power Of Sale, 3 Kitchens, Seperate Entrance To Basement, Pad Parking, Walk To Public Transit.
详情
- 上市时间: Thursday, November 29, 2007
- 城市: Toronto
- 社区: Birchcliffe-Cliffside
- 交叉路口: Danforth/Warden
- 详细地址: 159 Eastwood Avenue, Toronto, M1N3H5, Ontario, Canada
- 客厅: Broadloom
- 厨房: Main
- 厨房: 2nd
- 厨房: Ceramic Floor
- 挂盘公司: Sutton Group Central Realty Inc., Brokerage - Disclaimer: The information contained in this listing has not been verified by Sutton Group Central Realty Inc., Brokerage and should be verified by the buyer.
房间
客厅
12 x 8 ft
96 sq ft
餐厅
9 x 9 ft
81 sq ft
厨房
12 x 9 ft
108 sq ft
Sunroom
10 x 5 ft
50 sq ft
Master
13 x 12 ft
156 sq ft
厨房
13 x 9 ft
117 sq ft
洗手间
11 x 8 ft
88 sq ft
厨房
18 x 5 ft
90 sq ft
Locker
8 x 8 ft
64 sq ft

