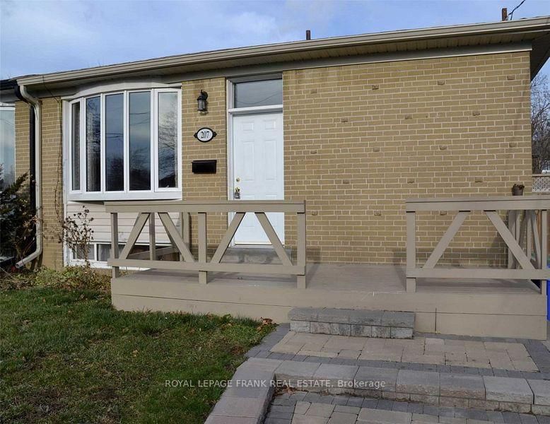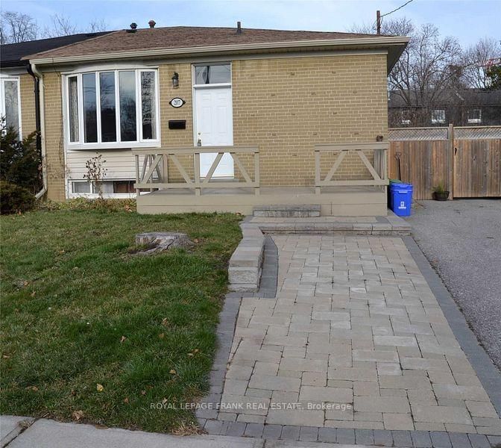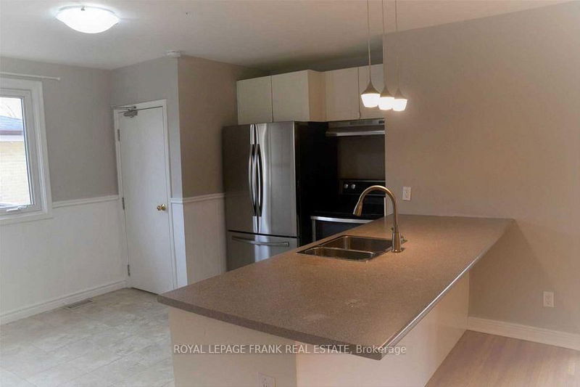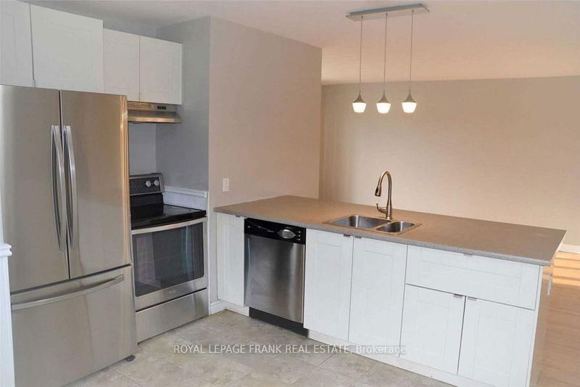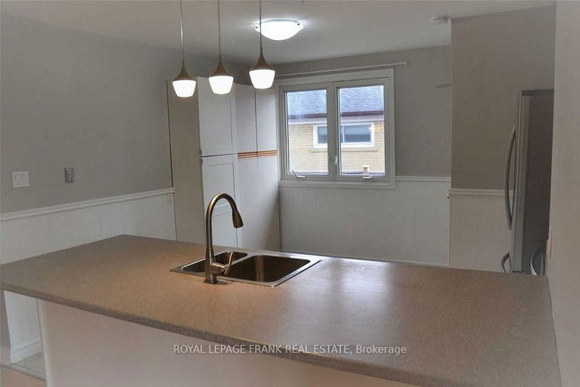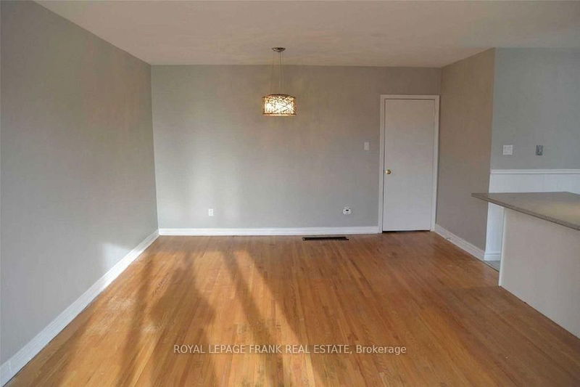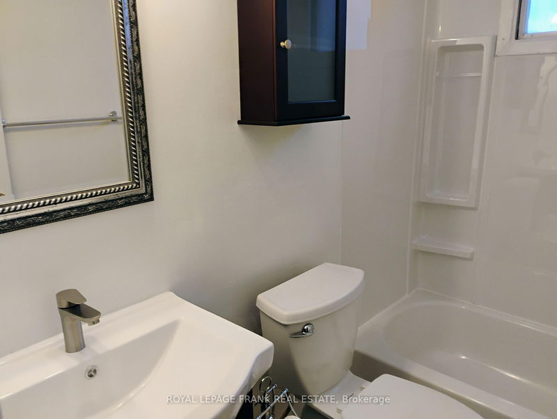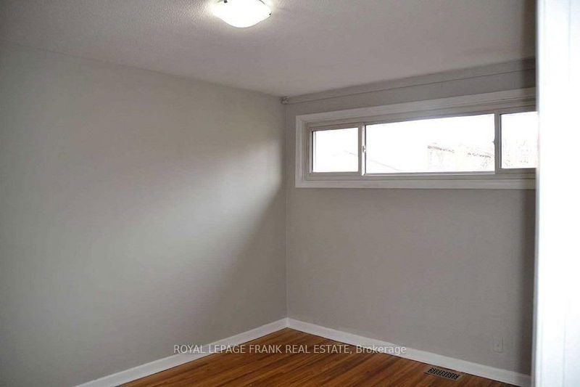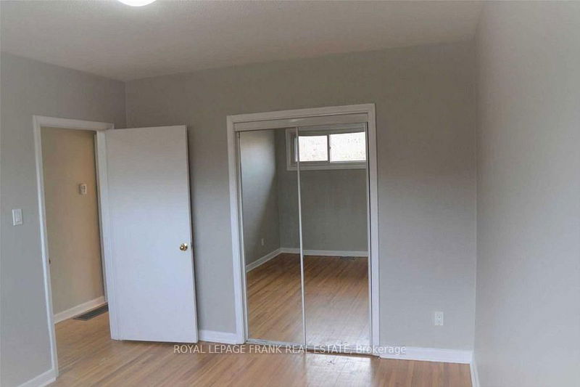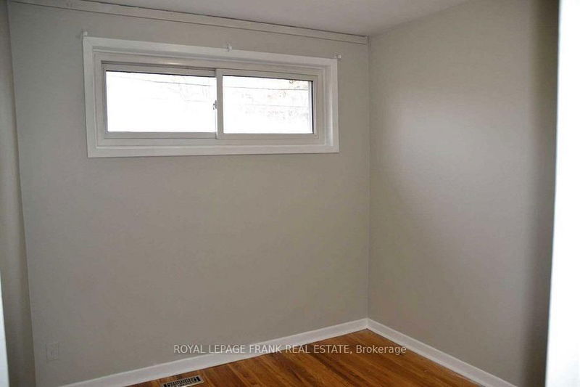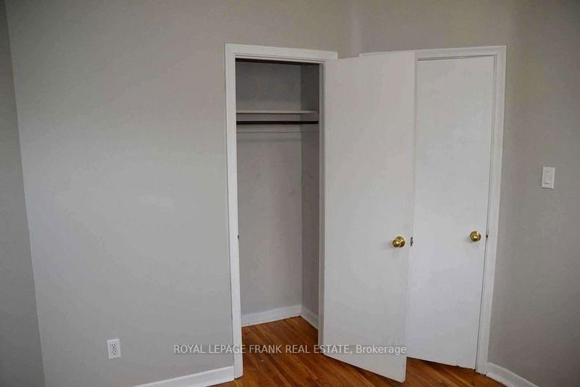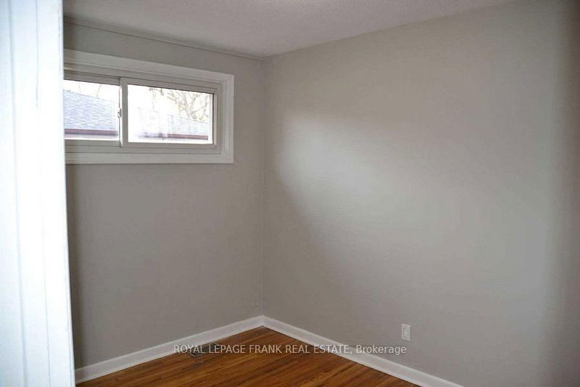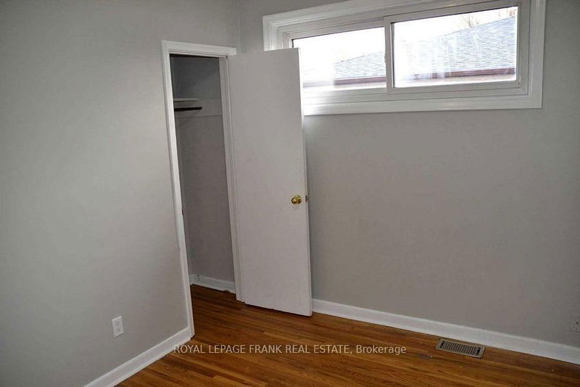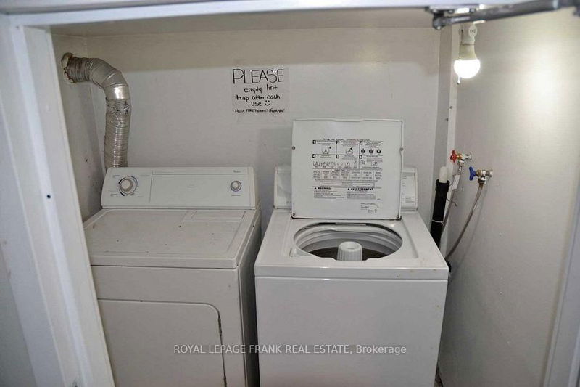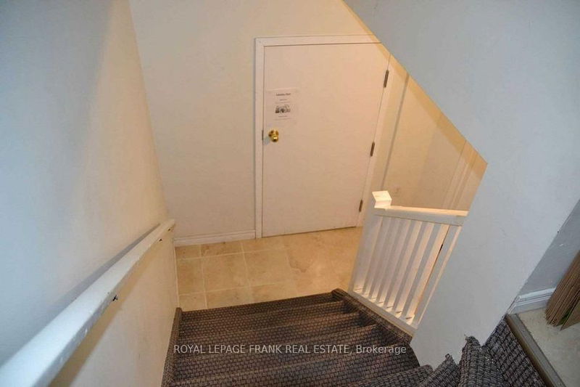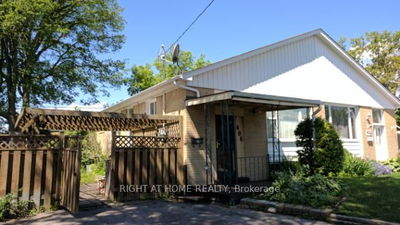Welcome To This Sundrenched, Open Concept & Modern Space. Upgraded With Neutral Paint Thru-Out. Hardwood Floors In Kit/Liv/Din & In All 3 Bedrooms. Spacious Kitchen With Stainless Steel Fridge & Stove, B/I Dishwasher, Double Sink & Breakfast Bar. Enjoy A Large Front Yard And Deck And Shared Back Yard. Close To Parks, Schools, Downtown, 401, 412 & Transit.
详情
- 上市时间: Wednesday, January 08, 2025
- 城市: Whitby
- 社区: Downtown Whitby
- 交叉路口: Dundas Street East / Lupin
- 详细地址: Upper-207 Rosedale Drive, Whitby, L1N 1Z2, Ontario, Canada
- 厨房: Double Sink, Breakfast Bar, Stainless Steel Appl
- 客厅: Combined W/Dining, Bow Window, Hardwood Floor
- 挂盘公司: Royal Lepage Frank Real Estate - Disclaimer: The information contained in this listing has not been verified by Royal Lepage Frank Real Estate and should be verified by the buyer.
房间
厨房
13 x 11 ft
143 sq ft
客厅
23 x 12 ft
276 sq ft
餐厅
23 x 12 ft
276 sq ft
主卧
13 x 10 ft
130 sq ft
次卧
11 x 8 ft
88 sq ft
三卧
10 x 8 ft
80 sq ft

