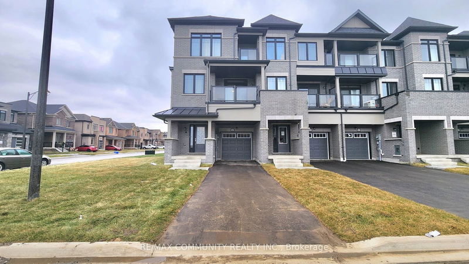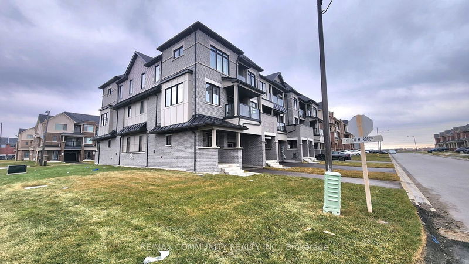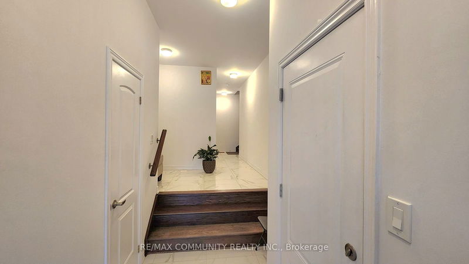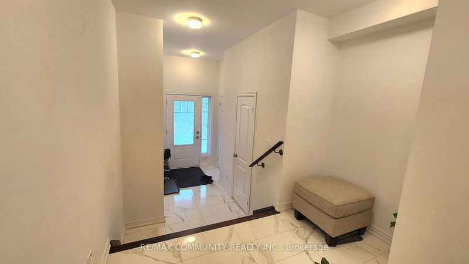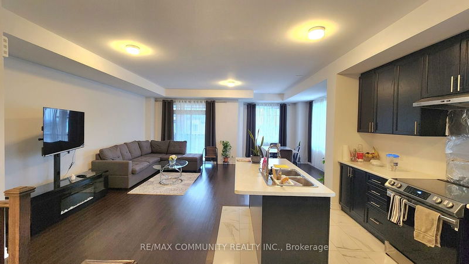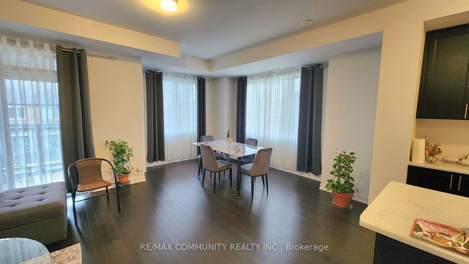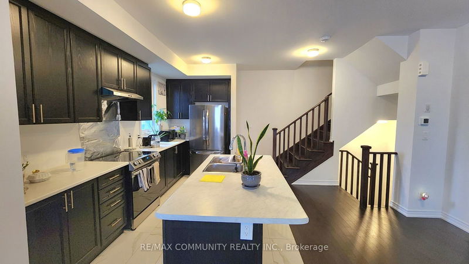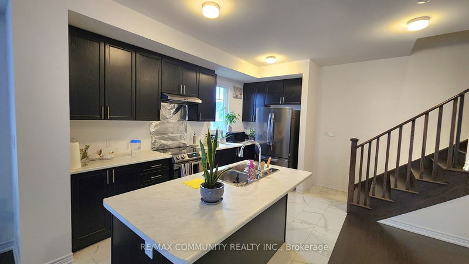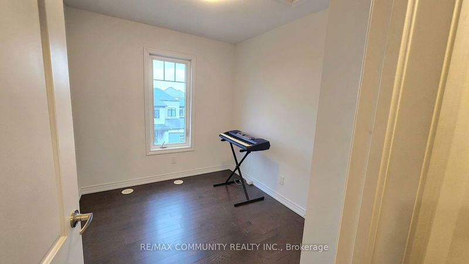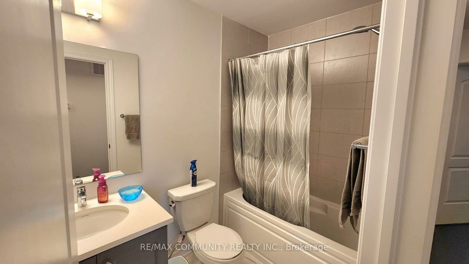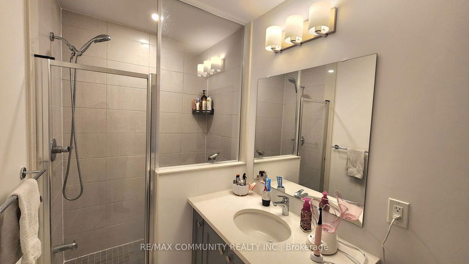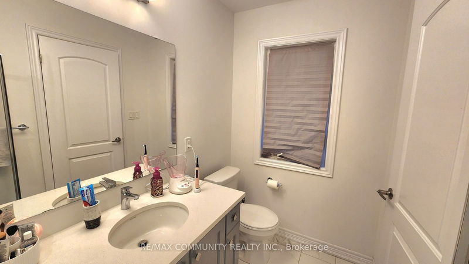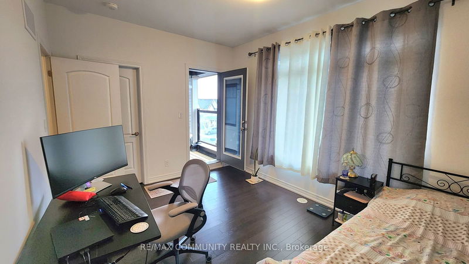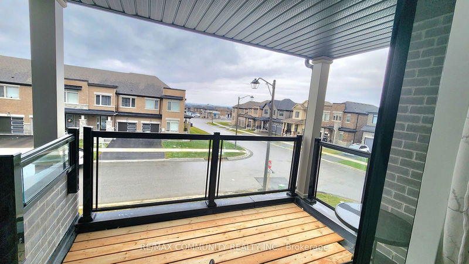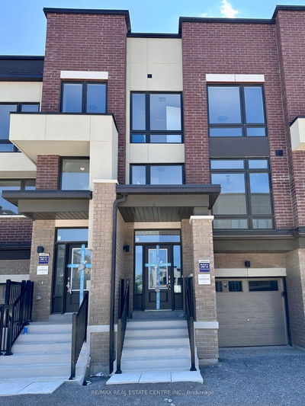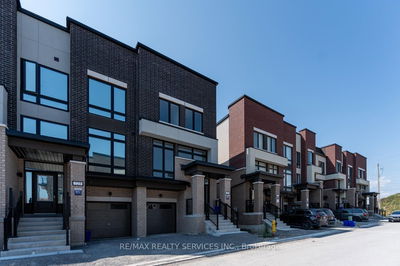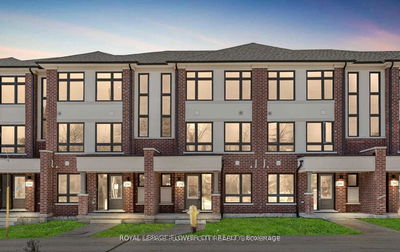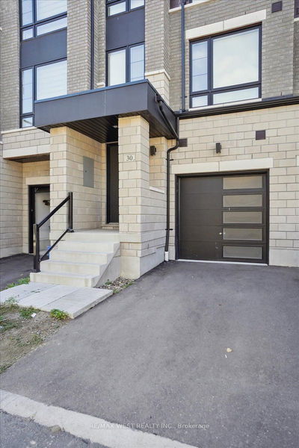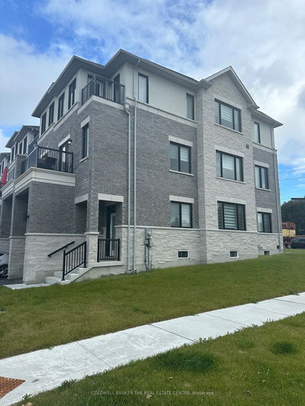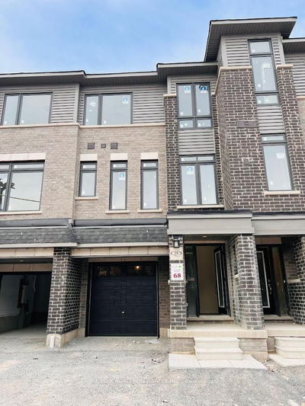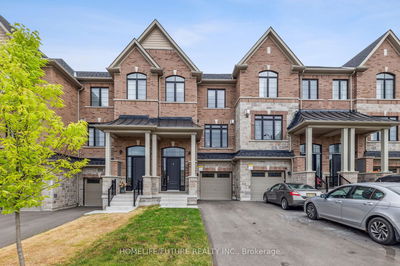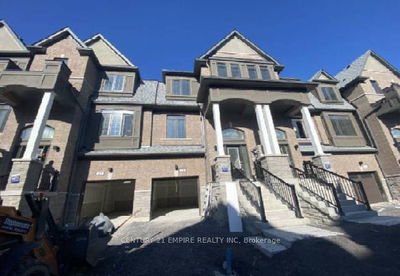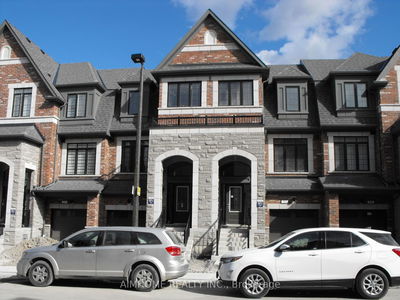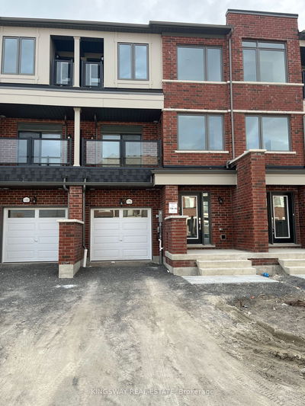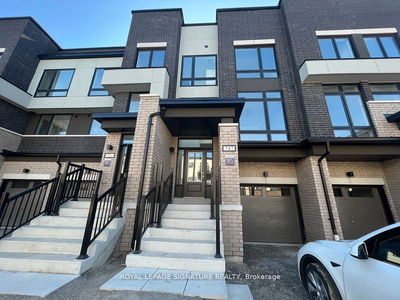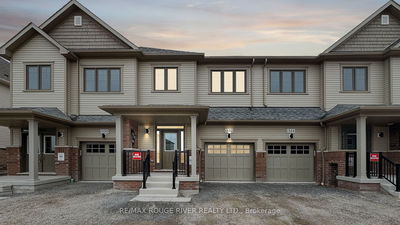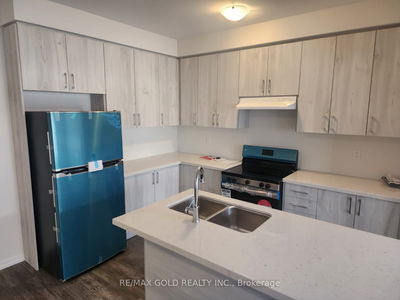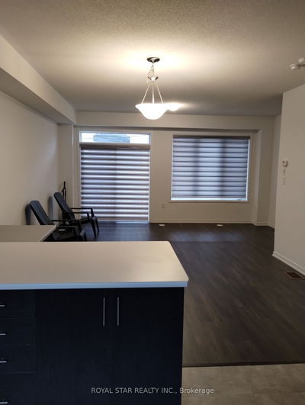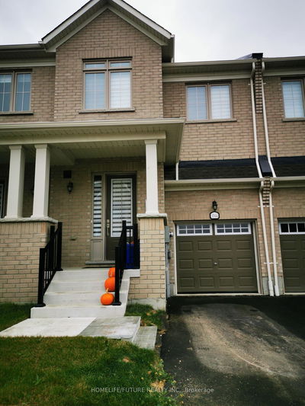Absolutely Stunning End Unit Townhome is Located In the High Demand Kedron Community in North Oshawa. This Property Is Bright, Spacious And Features 3 Bedrooms, 3 Bathrooms And An Open Concept Main Living/Dining Area With 9Ft Ceilings And Tons of Natural Light. A Modern Kitchen, New Quality Stainless Steel Appliances, Center Island With Breakfast Bar And Walkout To Balcony From The Living Room. The Primary Bedroom Has A 3-Piece Ensuite With Glass Shower And Walk-Out To Balcony. The House is Completed with Hardwood Flooring, Brand New Window Coverings. Attached Single Car Garage With 2 Car Parking Driveway And Direct Access From the Garage To the Foyer. Located Close To All Amenities: Schools (Durham College / Ontario Tech), Restaurants, Public Transit, Shopping, Parks, Costco, Major Highways And Much More. This Property Will WOW You.
详情
- 上市时间: Wednesday, December 18, 2024
- 城市: Oshawa
- 社区: Kedron
- 交叉路口: Harmony Rd N / Conlin Rd E
- 详细地址: 2041 Cameron Lott Crescent, Oshawa, L1L 0S1, Ontario, Canada
- 客厅: Hardwood Floor, W/O To Balcony, Sliding Doors
- 厨房: Ceramic Floor, Centre Island, Stainless Steel Appl
- 挂盘公司: Re/Max Community Realty Inc. - Disclaimer: The information contained in this listing has not been verified by Re/Max Community Realty Inc. and should be verified by the buyer.

