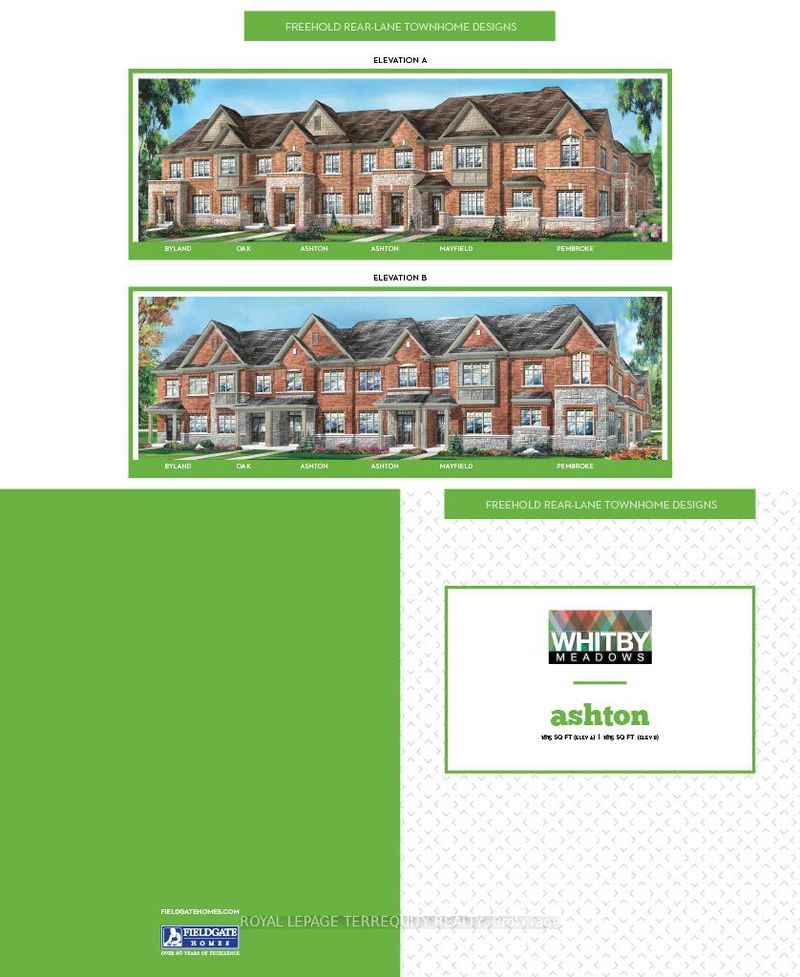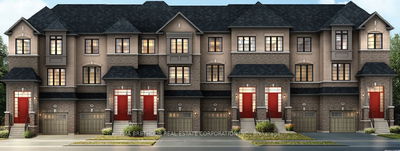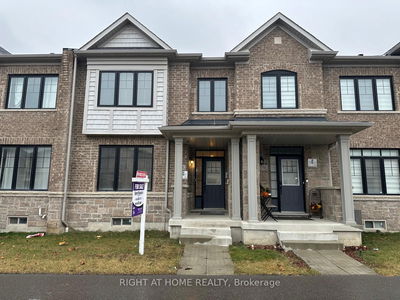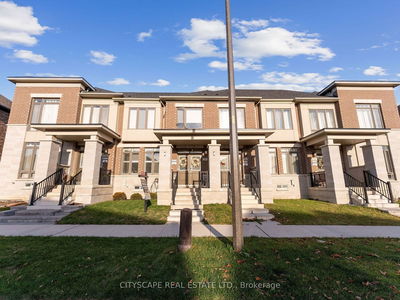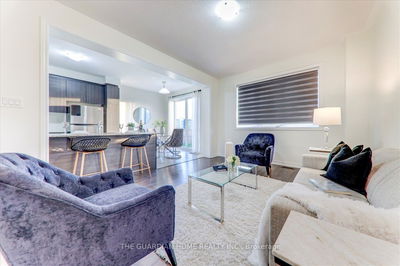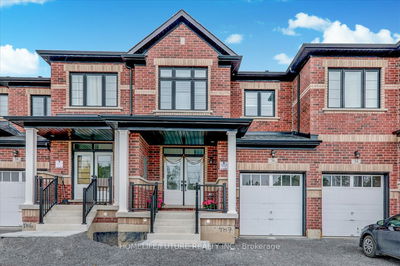The Ashton Floorplan offers 1,815 sq. ft. of elegant living space, with an optional bonus room that adds an additional 408 sq. ft., bringing the total to 2,223 sq. ft. This bonus room, located above the garage, features high ceilings, a full bath, and a walk-in closet, making it a versatile space for guests, a home office, or a private retreat. A standout feature of this home is its cozy courtyard, perfect for enjoying peaceful morning coffee or hosting intimate gatherings. The open-concept main floor seamlessly connects the great room, dining area, and kitchen, creating a welcoming space for everyday living and entertaining. Upstairs, three spacious bedrooms, including a luxurious primary suite with a walk-in closet and ensuite bath, complete this thoughtfully designed home.
详情
- 上市时间: Wednesday, November 27, 2024
- 城市: Whitby
- 社区: Rural Whitby
- Major Intersection: Taunton and Coronation Road
- 详细地址: 321 Coronation Road W, Whitby, L1P 0P7, Ontario, Canada
- 挂盘公司: Royal Lepage Terrequity Realty - Disclaimer: The information contained in this listing has not been verified by Royal Lepage Terrequity Realty and should be verified by the buyer.

