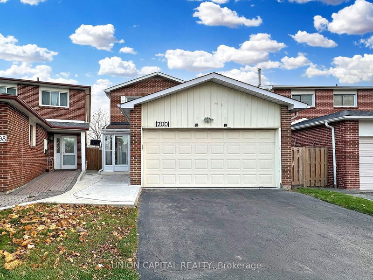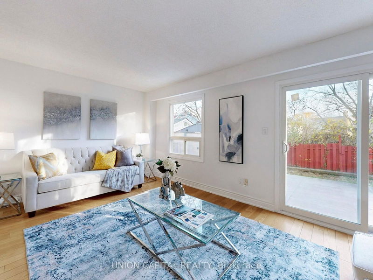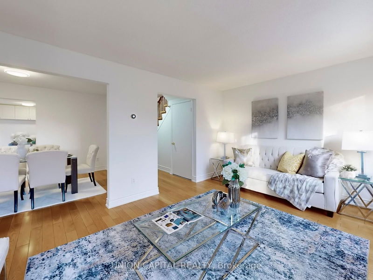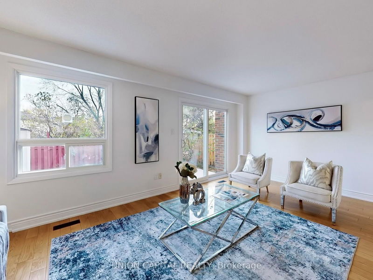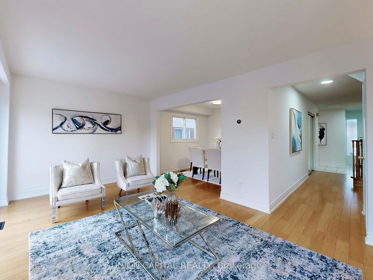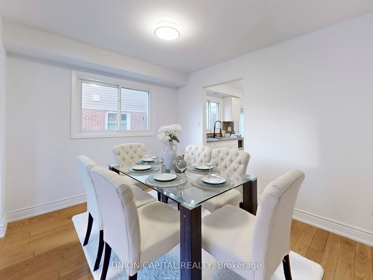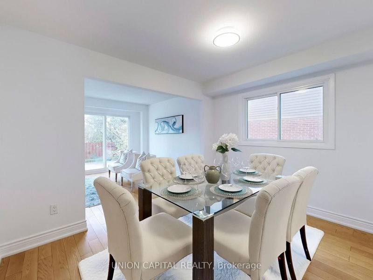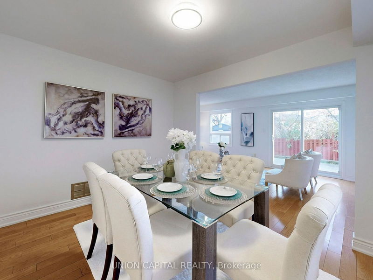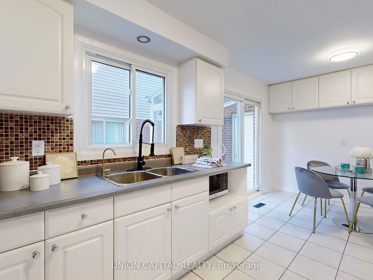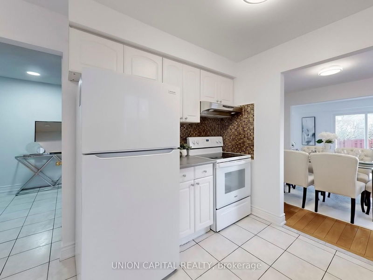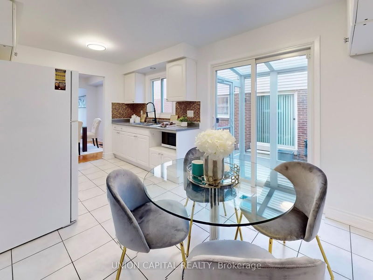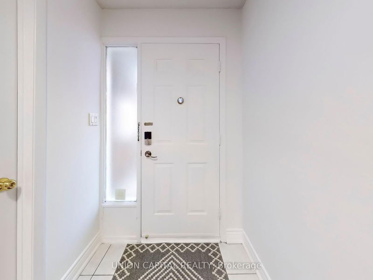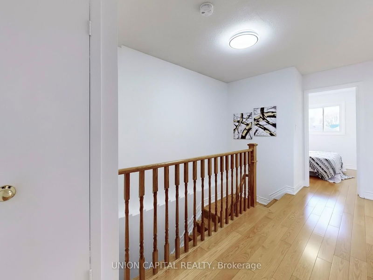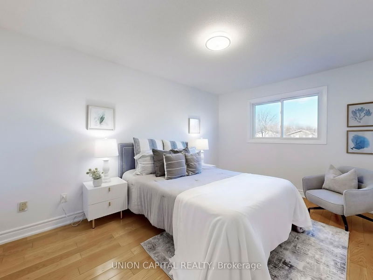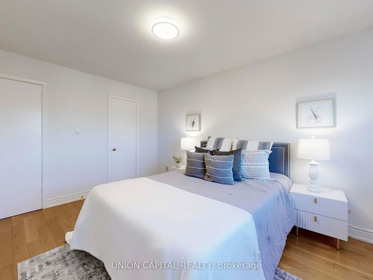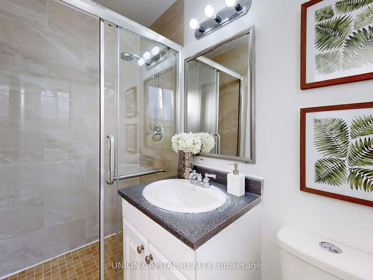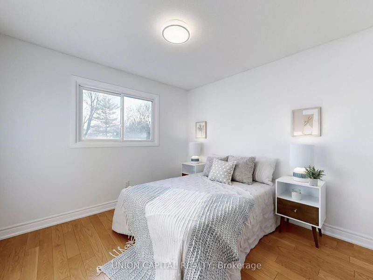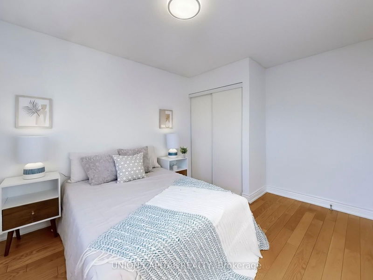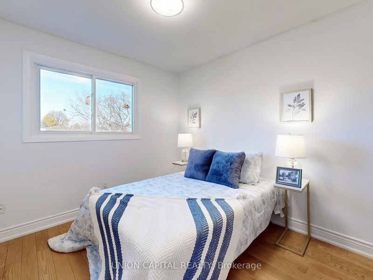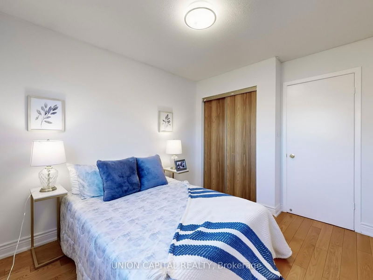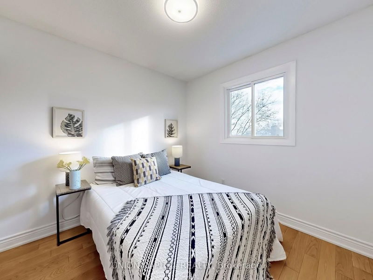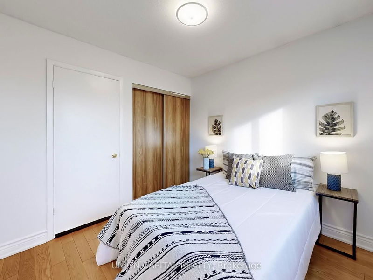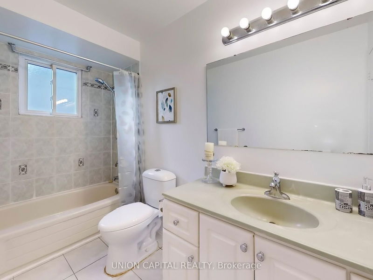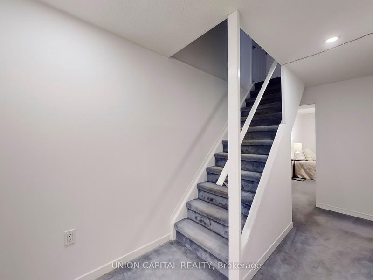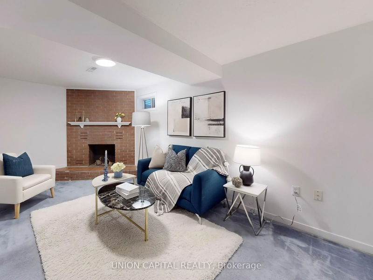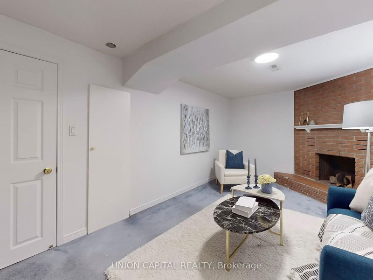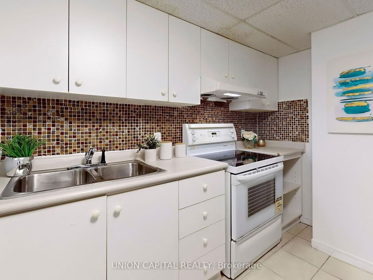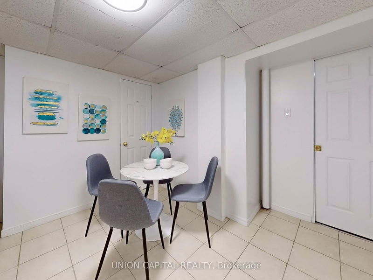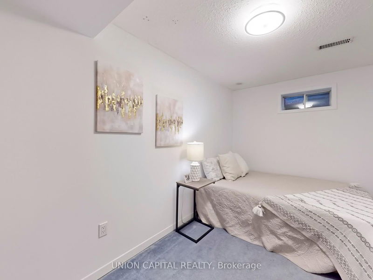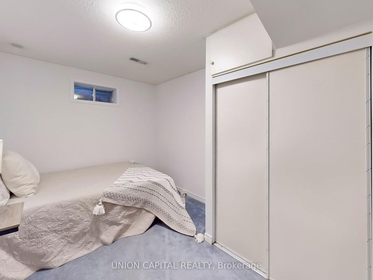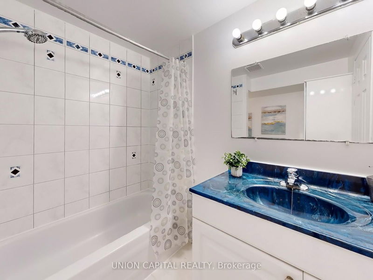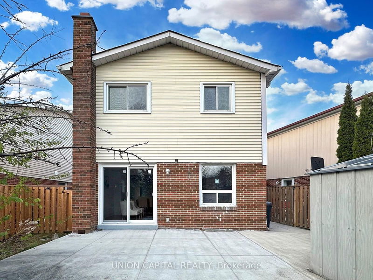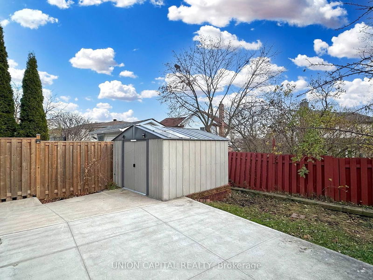Welcome to this meticulously maintained 4-bedroom, 4-bathroom home, located in the highly desirable Agincourt North neighbourhood of Scarborough at McCowan and Finch. Nestled in a quiet, family-friendly neighbourhood, this spaciously layout home is perfect for families looking for a comfortable, move-in-ready home with convenient access to local amenities, schools, parks, and major transit routes shopping centres, and restaurants. One of the standout features of this home is the fully finished basement, which includes a separate entrance, offering great potential for rental income or multi-generational living. The basement has its own kitchen, a spacious living area which can be used as a bedroom, a bedroom, and a 4-piece bathroom, making it a self-contained suite perfect for tenants or extended family members. With the separate entrance, the basement offers privacy and flexibility, while helping you offset mortgage costs if you choose to rent it out. Alternatively, its ideal for multi-generational living or a private space for older children or guests. Families will also appreciate the proximity to the bustling Woodside Square, Scarborough Town Centre, and the variety of nearby green spaces, including the Agincourt Recreation Centre and nearby walking trails. Major highways(401 and 404) are within a few minutes, making commuting easy and convenient.
详情
- 上市时间: Friday, November 29, 2024
- 3D看房: View Virtual Tour for 200 Placentia Boulevard
- 城市: Toronto
- 社区: Agincourt North
- 交叉路口: McCowan/Finch
- 详细地址: 200 Placentia Boulevard, Toronto, M1S 4H4, Ontario, Canada
- 客厅: Hardwood Floor, W/O To Patio, Large Window
- 厨房: W/O To Yard, Tile Floor, Breakfast Area
- 厨房: Tile Floor, Dropped Ceiling
- 挂盘公司: Union Capital Realty - Disclaimer: The information contained in this listing has not been verified by Union Capital Realty and should be verified by the buyer.

