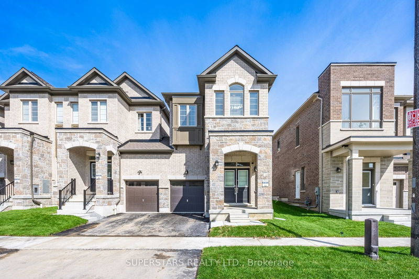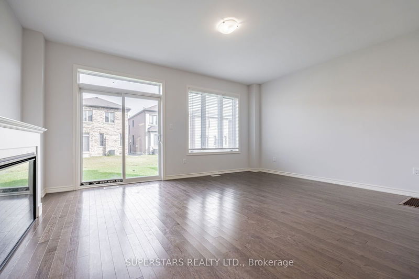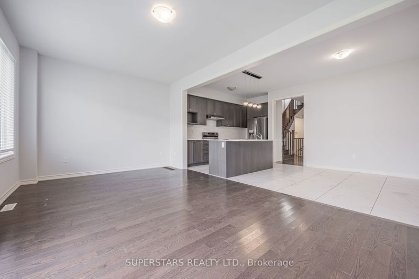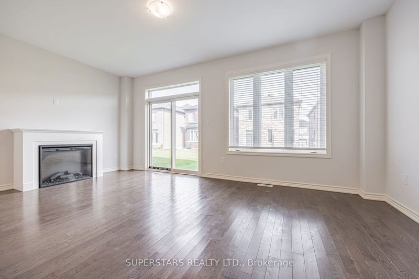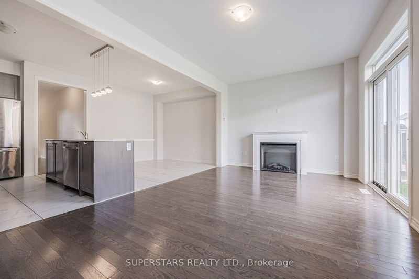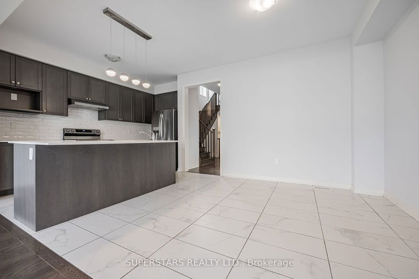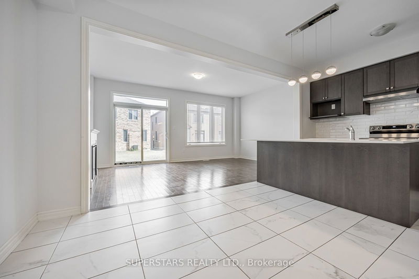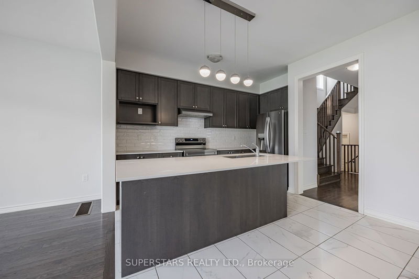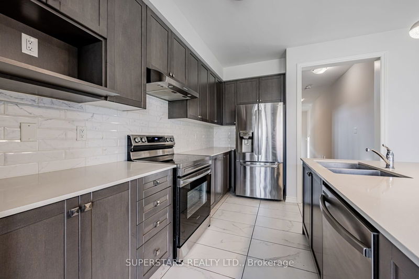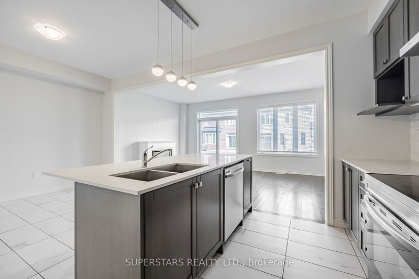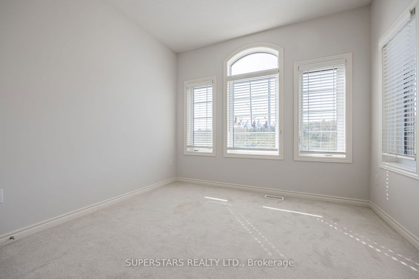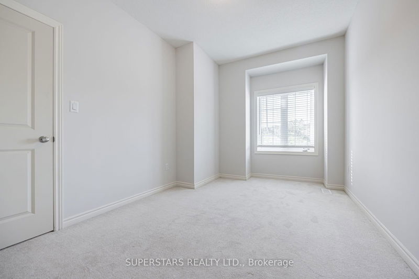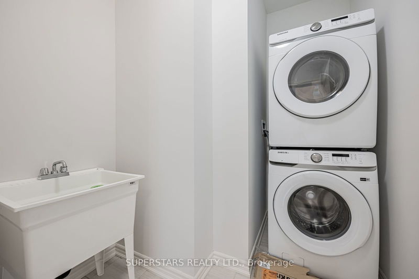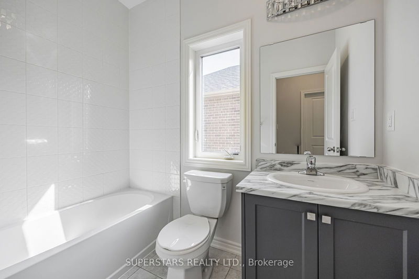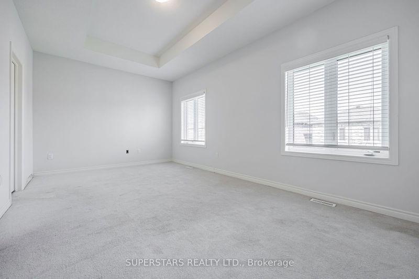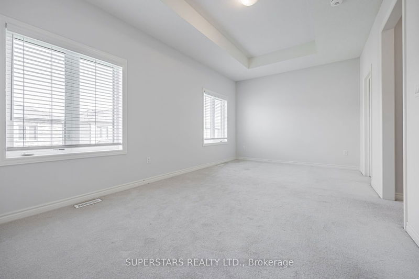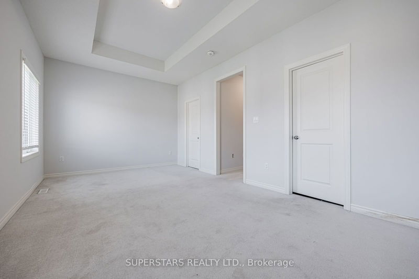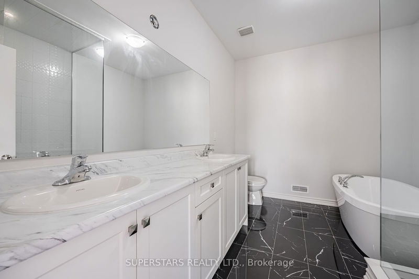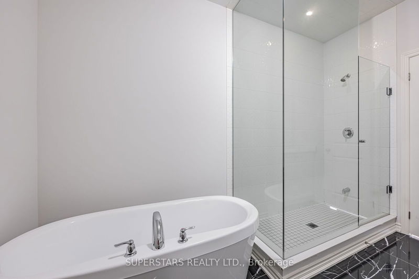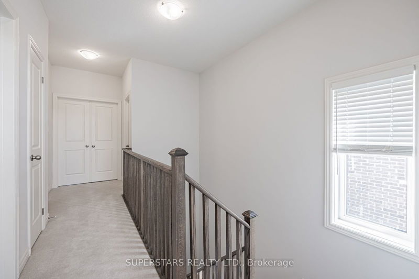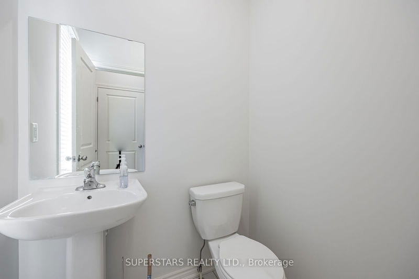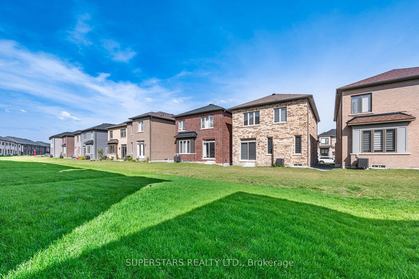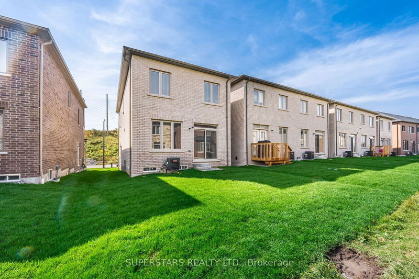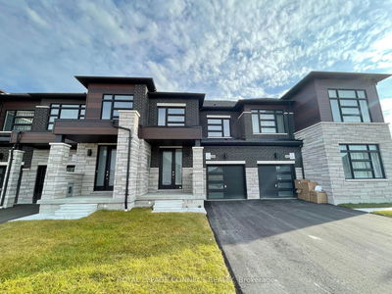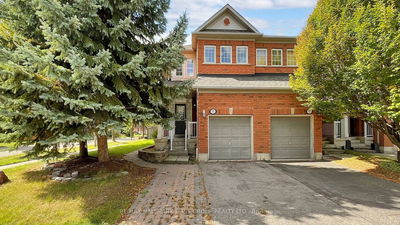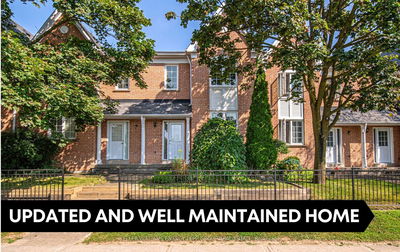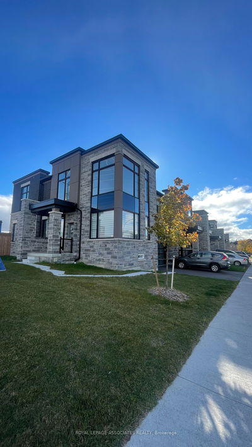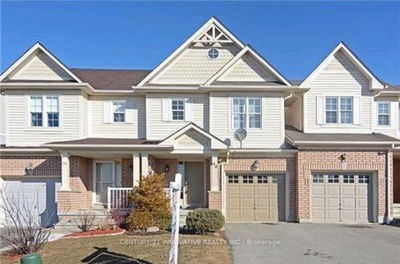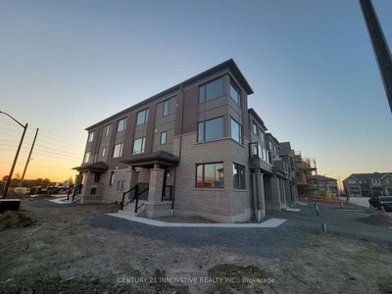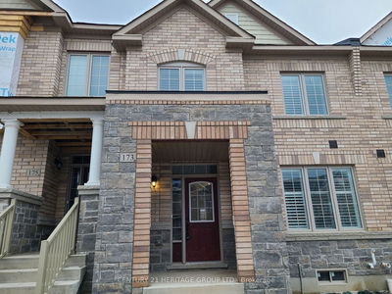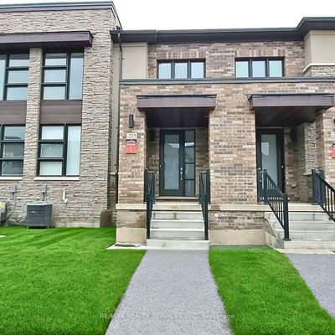2 Year New Townhouse (Only Linked By Garage) In A Highly Desired Neighbourhood in Whitby. Premium Lot, No Houses In The Front For Extra Privacy And Additional Parking For Friends & Family. Brick & Stone Front. Well Designed, Functional & Open Concept M/F. Sleek Kitchen W/Quartz Ctrs, Backsplash & S/S Appls. Hardwood Floor On M/F, Porcelain Tiles In Kitchen & Breakfast Area. 9Ft Ceilings. Newly Painted. Laundry Rm On 2/F For Convenience. Huge Master Bedroom W/Coffered Ceiling & W/I Closet, Upgraded 5Pc Ensuite Features Double Sinks, Upgraded Frameless Standing Showing & Porcelain Tiles. Large 2nd Bedroom Comes With W/I Closet Also! Large Windows Throughout For Tons Of Natural Light. Conveniently Located, Mins To Big Box Stores, Restaurants, Schools, Hwy 412!
详情
- 上市时间: Monday, November 18, 2024
- 城市: Whitby
- 社区: Rural Whitby
- 详细地址: 112 Ogston Crescent, Whitby, L1P 0H2, Ontario, Canada
- 厨房: Breakfast Bar, Quartz Counter, Porcelain Floor
- 挂盘公司: Superstars Realty Ltd. - Disclaimer: The information contained in this listing has not been verified by Superstars Realty Ltd. and should be verified by the buyer.

