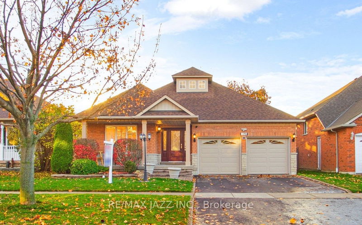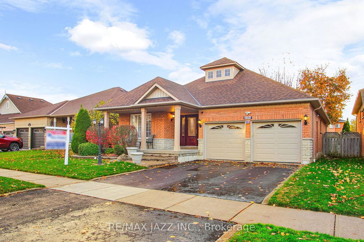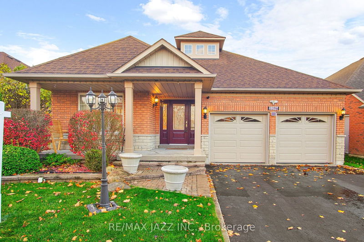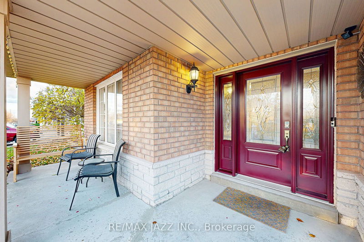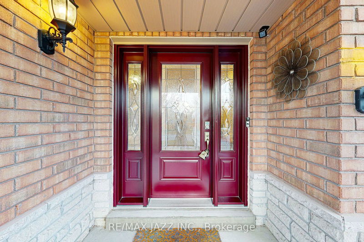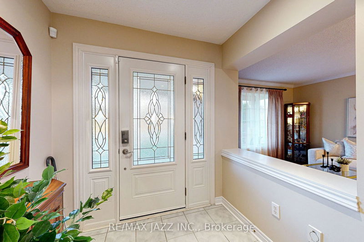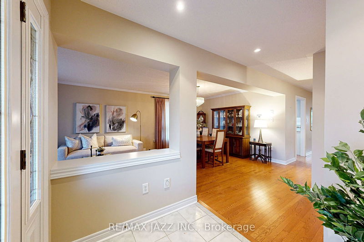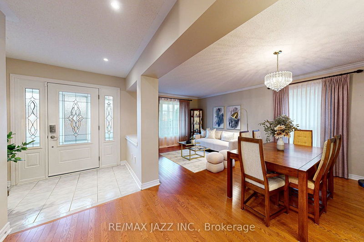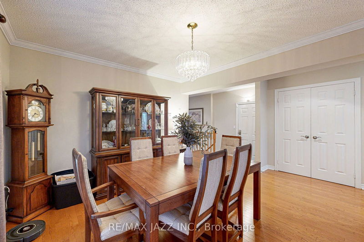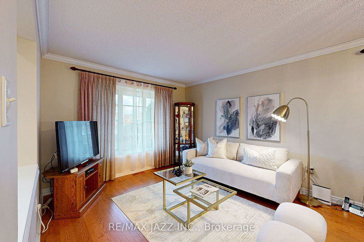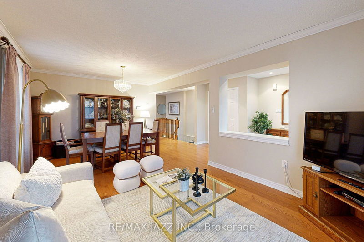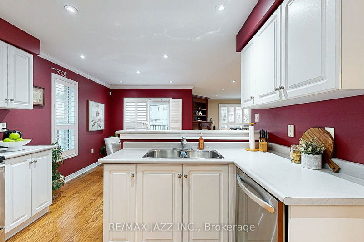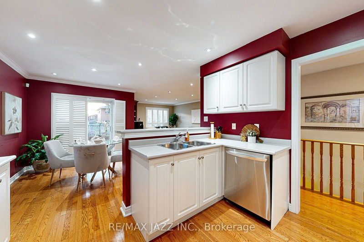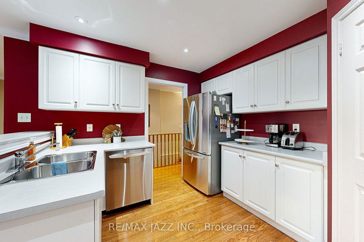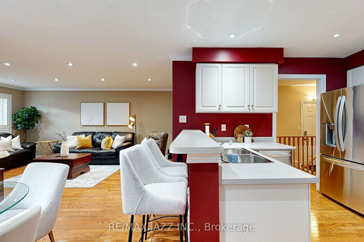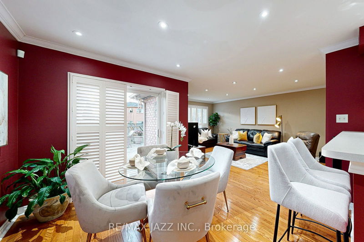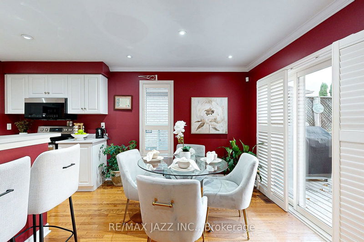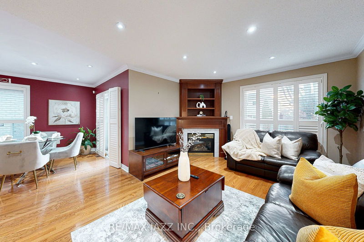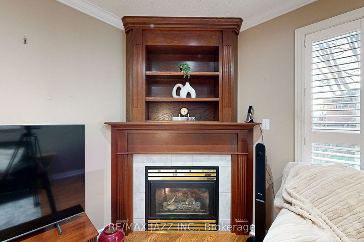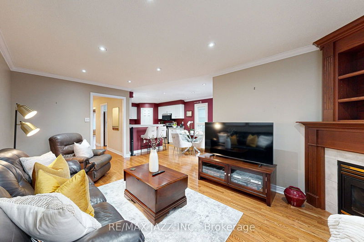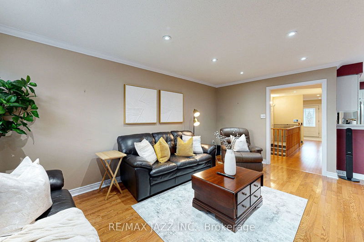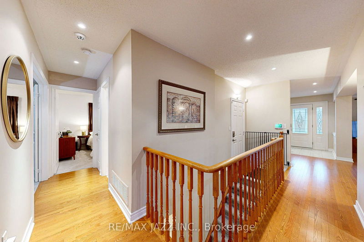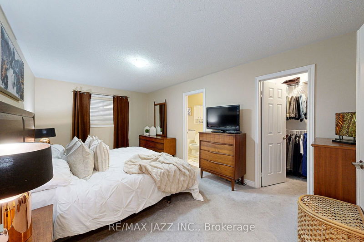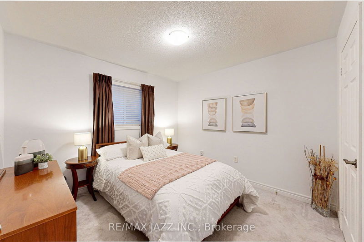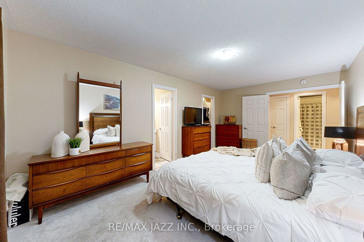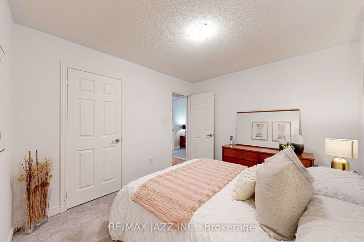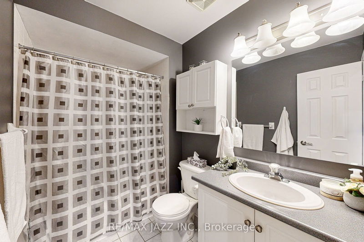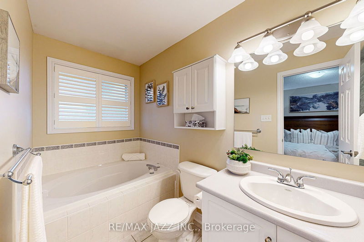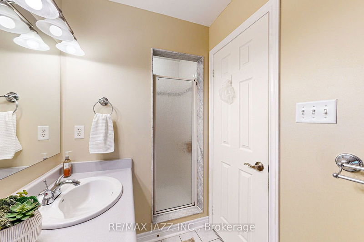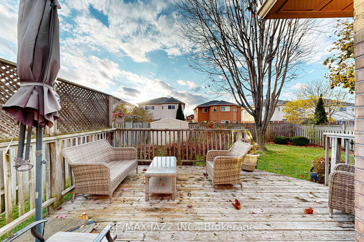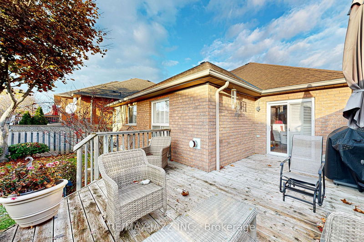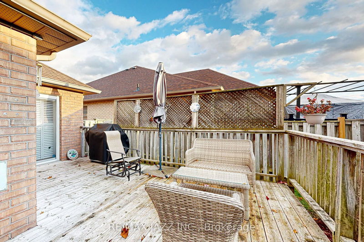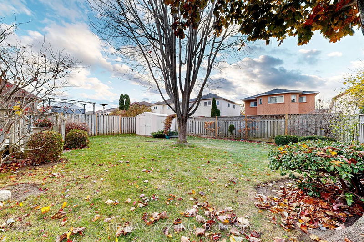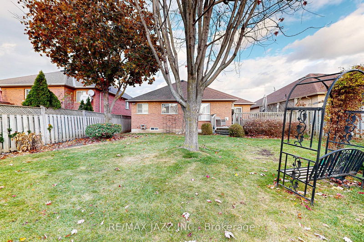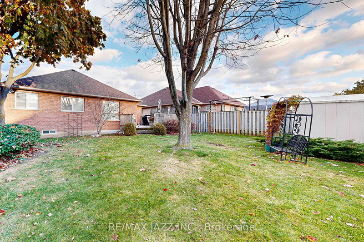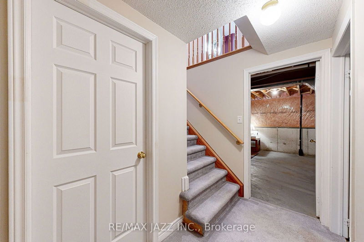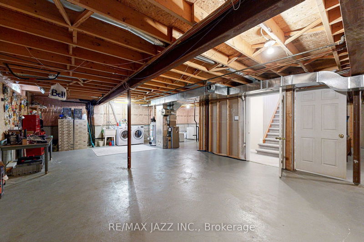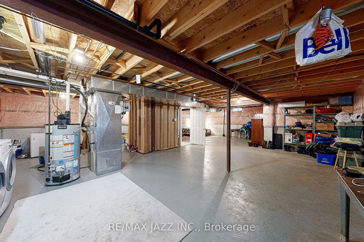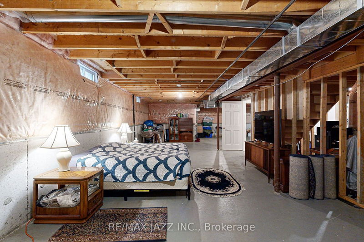CANCELLED !!OPEN HOUSE SAT & SUN THIS quality all-brick bungalow exudes comfort and style. With its open concept layout adorned with elegant crown moulding & gleaming hardwood floors that flow through the main living areas, the space invites you to entertain or unwind in tranquility. The dining room is spacious enough to accommodate a full dining suite, creating a perfect setting for memorable gatherings & blends with the living room. The bright white kitchen features a walk-in pantry and a sunny breakfast room, bathed in natural light thanks to its southwest exposure and California shutters, offering a seamless transition to a large L-shaped deck ideal for outdoor entertaining. A generous family room complete with a custom corner gas fireplace and California shutters makes for a cozy retreat. The spacious master bedroom boasts a walk-in closet and a four-piece ensuite, featuring an always welcomed soaker tub and separate shower, while a guest bedroom and additional 4 pc bathroom provides extra comfort for visitors. The expansive basement, ready for your personal touch with a rough-in for an added bathroom, offers endless potential. Direct access to the double car garage, a fully fenced landscaped backyard with mature trees, and a lovely front porch seating area overlooking the extensive landscaping with enhanced walkway entrance, amplify the total appeal. There is ample parking and this inviting neighbourhood is within close proximity to shops, transit, and all desired amenities. This bungalow is not just a home; its a serene lifestyle waiting to be embraced.
详情
- 上市时间: Tuesday, November 12, 2024
- 3D看房: View Virtual Tour for 3396 Garrard Road
- 城市: Whitby
- 社区: Rolling Acres
- 详细地址: 3396 Garrard Road, Whitby, L1R 2N3, Ontario, Canada
- 客厅: Combined W/Dining, Hardwood Floor, Crown Moulding
- 厨房: Breakfast Bar, Hardwood Floor, Pantry
- 挂盘公司: Re/Max Jazz Inc. - Disclaimer: The information contained in this listing has not been verified by Re/Max Jazz Inc. and should be verified by the buyer.

