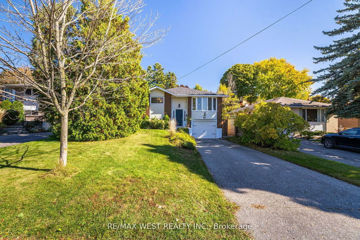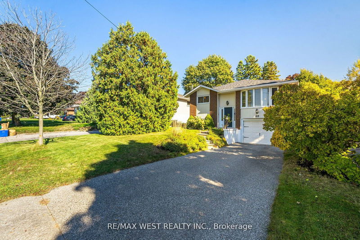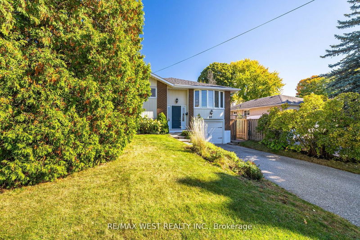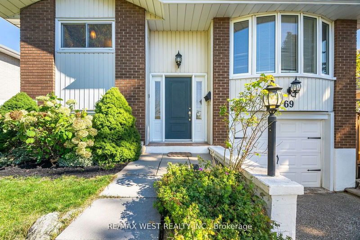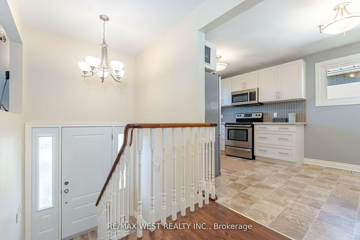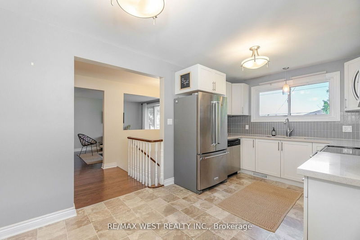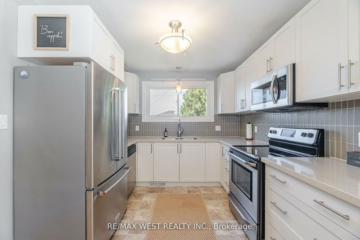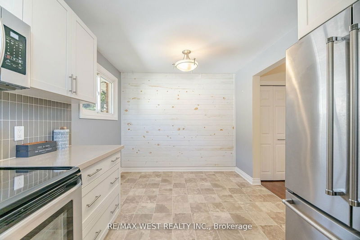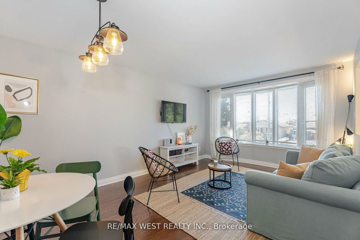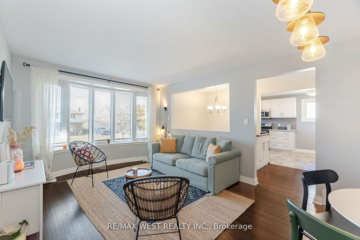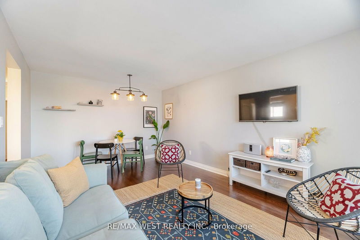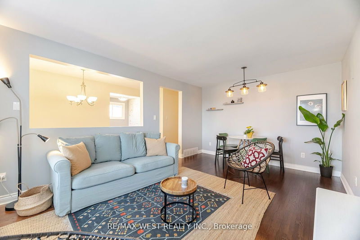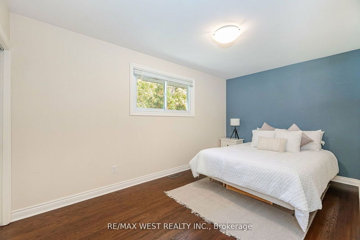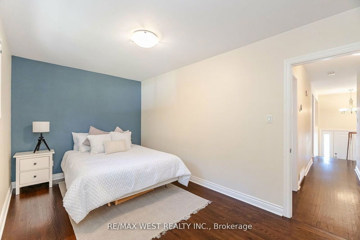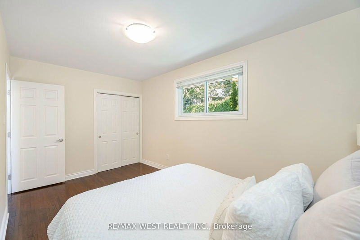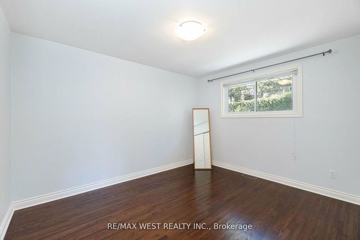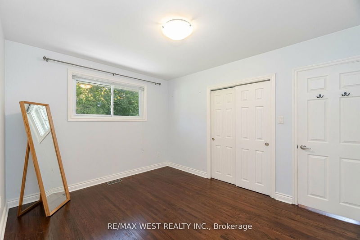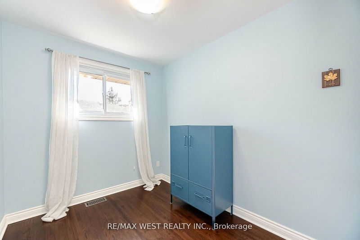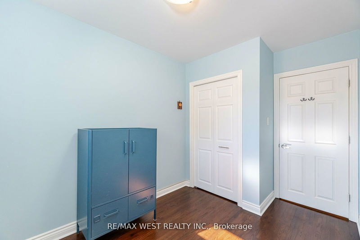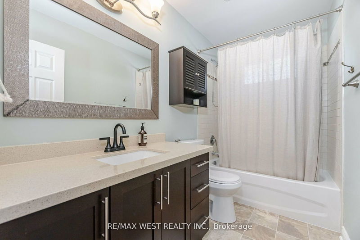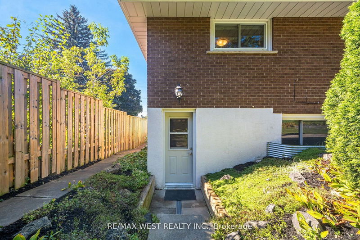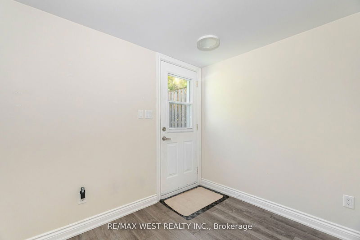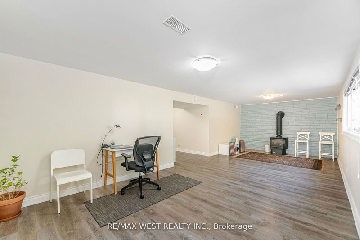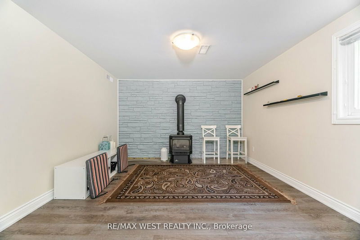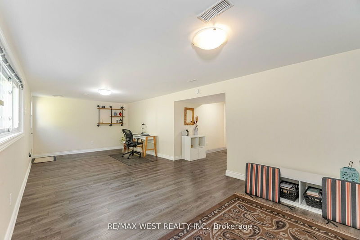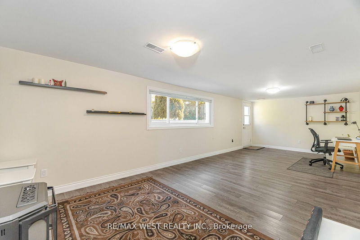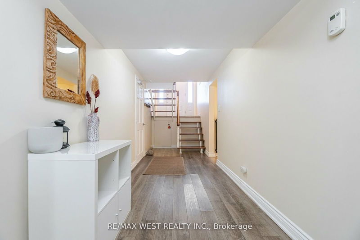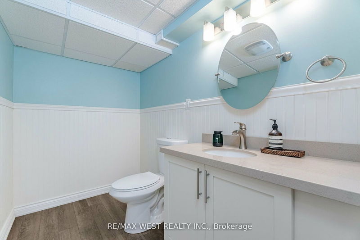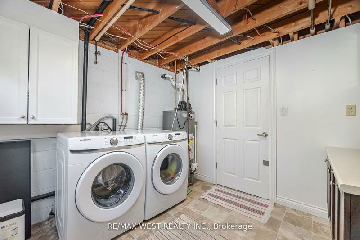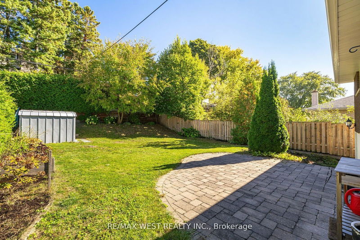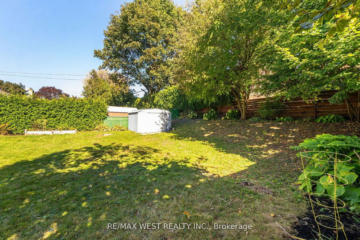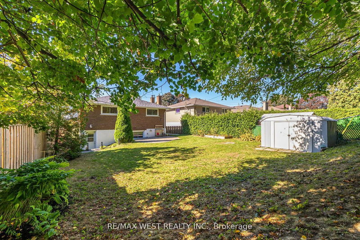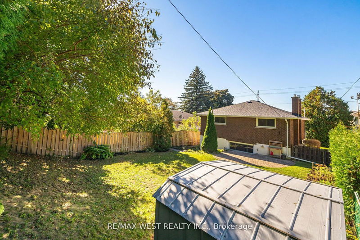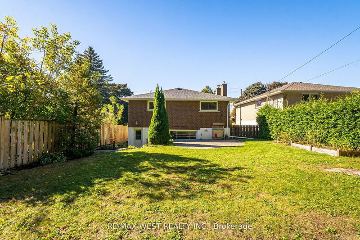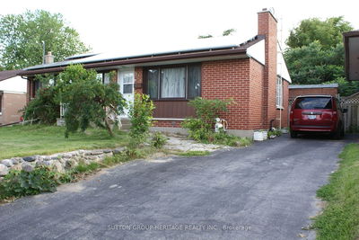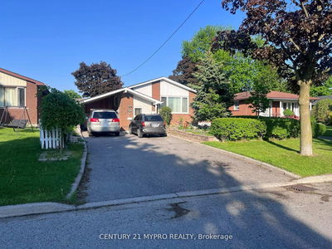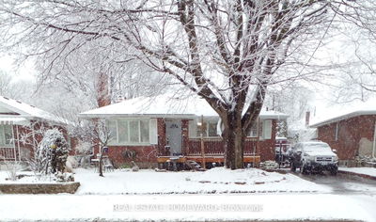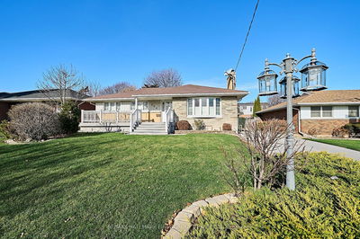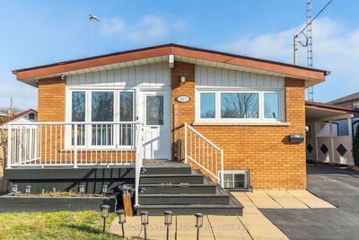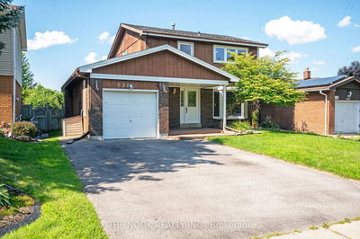Welcome to this charming detached raised bungalow, showcasing pride of ownership on a mature, tree-lined street. This home exudes beautiful curb appeal, with meticulously maintained landscaping and a vibrant perennial garden that enhances its inviting presence. Step inside to a bright and airy open-concept main living area, filled with natural light that creates a warm and welcoming atmosphere. The attached garage provides convenient parking, while the lower level features a walk-up and stylish vinyl flooring, adding a modern touch to the space. The walkout from the lower level leads to a spacious, fully fenced backyard a perfect private retreat for outdoor gatherings, relaxation, or play. Just steps away from Willow dale Park, this turn-key home offers easy access to parks, schools, public transit, and Highway 401, as well as nearby shops, restaurants, and other amenities. Note: upgraded electrical panel, and EV charging connectivity plug available. Move in and enjoy everything this wonderful property has to offer!
详情
- 上市时间: Sunday, November 10, 2024
- 城市: Oshawa
- 社区: Donevan
- 交叉路口: Hwy 2 & Harmony Rd
- 详细地址: 69 Keewatin St S, Oshawa, L1H 6Z2, Ontario, Canada
- 客厅: Hardwood Floor, Combined W/Dining, Bay Window
- 厨房: Vinyl Floor, Stainless Steel Appl, Quartz Counter
- 挂盘公司: Re/Max West Realty Inc. - Disclaimer: The information contained in this listing has not been verified by Re/Max West Realty Inc. and should be verified by the buyer.

