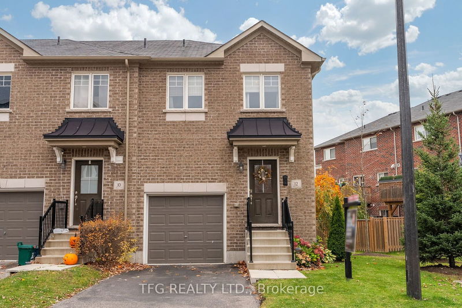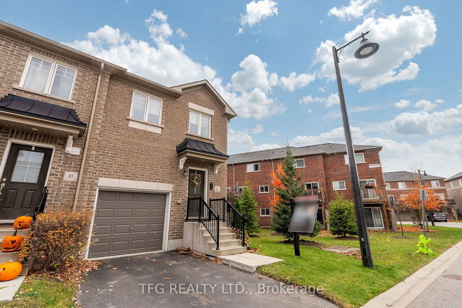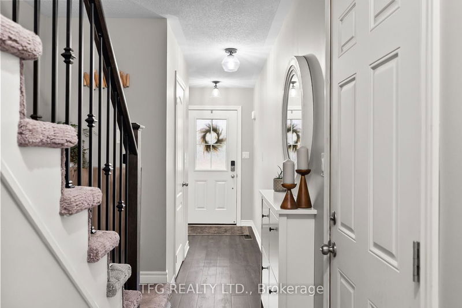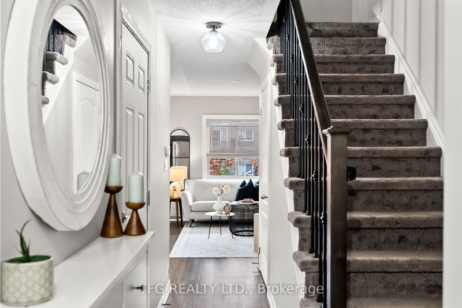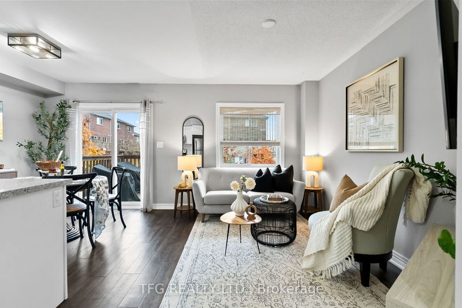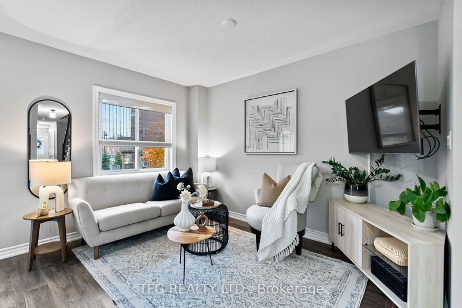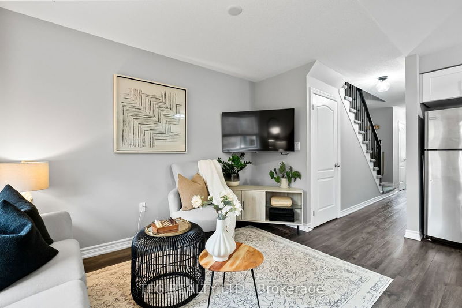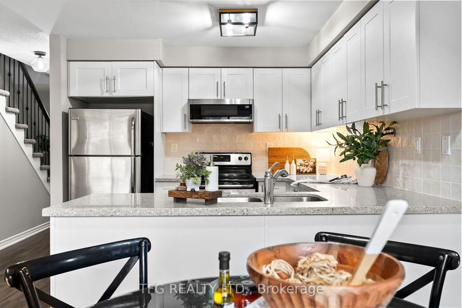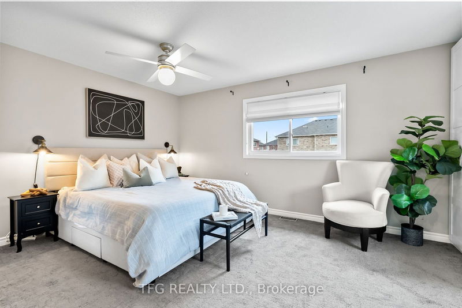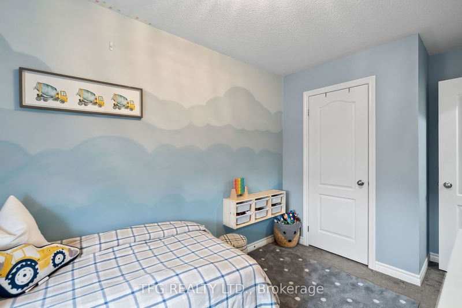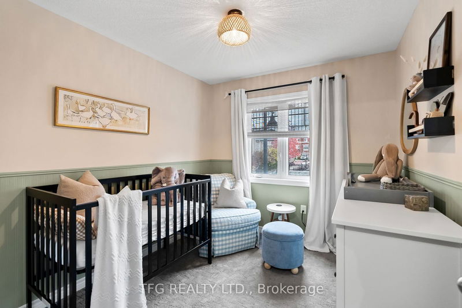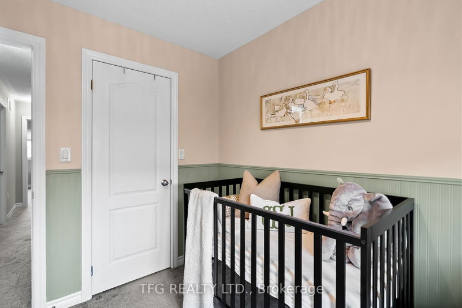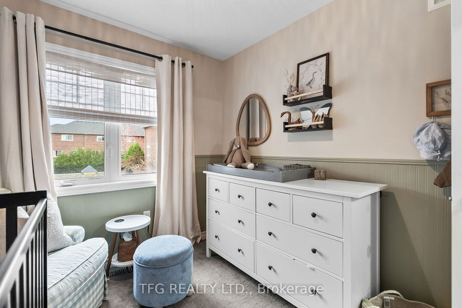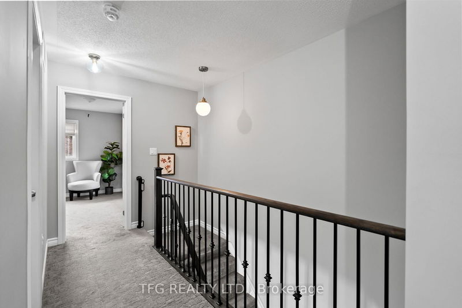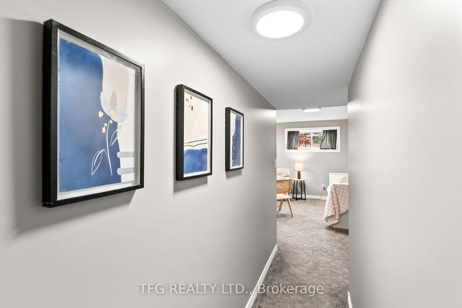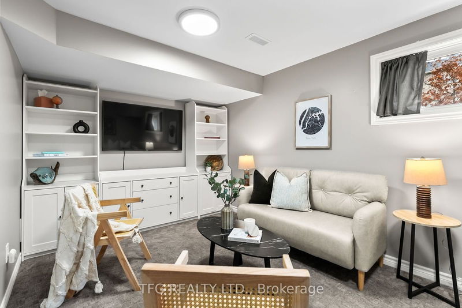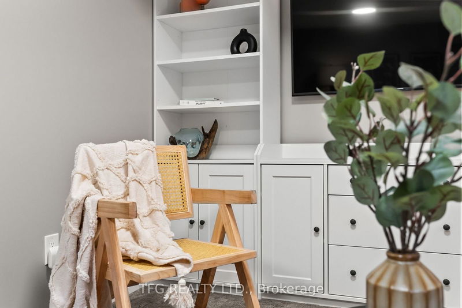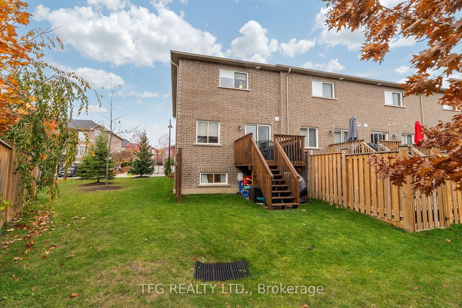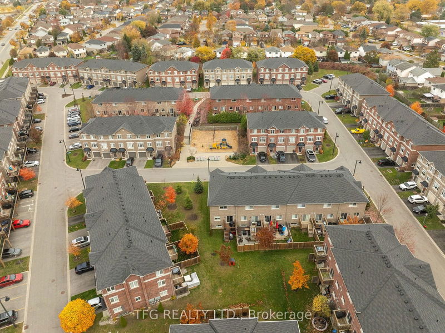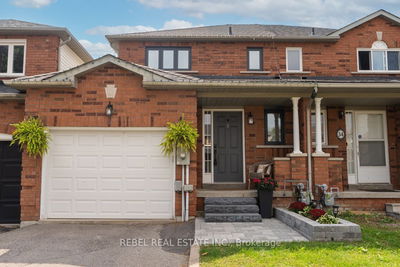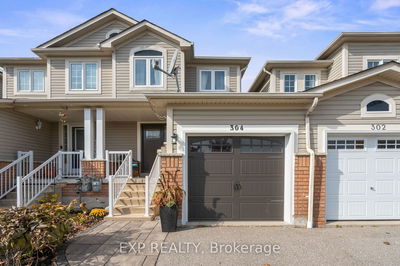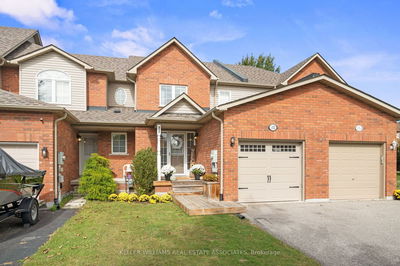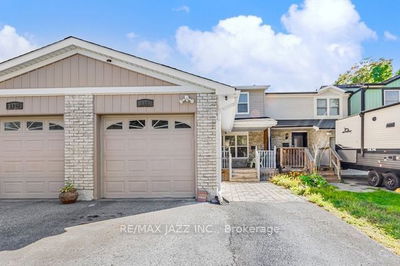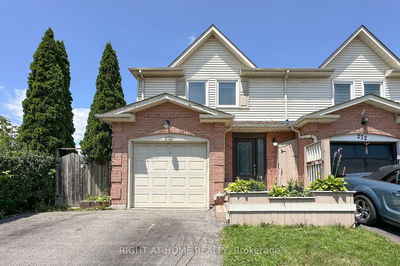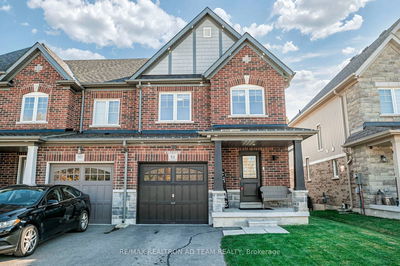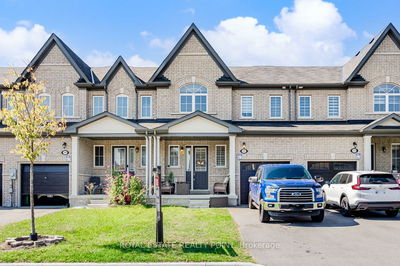Discover this stunning, end-unit home nestled in the heart of Bowmanville, in a highly sought-after, family-friendly community. This two-story residence offers 3 generous bedrooms, each thoughtfully designed to provide functional living space and comfort. Step into the open-concept main floor, where sleek, modern flooring flows seamlessly throughout. The contemporary kitchen features premium finishes and connects to a dedicated dining area, perfect for both casual family meals and entertaining. Just beyond, a bright and inviting living room offers access to the backyard deck, creating an ideal blend of indoor-outdoor living.The upper level offers three sizable bedrooms, including an oversized primary suite with a semi-ensuite bathroom and a spacious walk-in closet for all your storage needs. A beautifully finished basement provides even more versatile space, ideal for a family room, home office, or recreational area. Complete with a spacious attached garage and a sizeable backyard, this home offers both style and convenience, making it a perfect fit for anyone looking to join this vibrant Bowmanville neighborhood.
详情
- 上市时间: Monday, November 04, 2024
- 3D看房: View Virtual Tour for 12 Ken Bromley Lane
- 城市: Clarington
- 社区: Bowmanville
- 详细地址: 12 Ken Bromley Lane, Clarington, L1C 0S4, Ontario, Canada
- 客厅: Window, Open Concept, Combined W/Dining
- 厨房: Modern Kitchen, Open Concept, Combined W/Dining
- 挂盘公司: Tfg Realty Ltd. - Disclaimer: The information contained in this listing has not been verified by Tfg Realty Ltd. and should be verified by the buyer.

