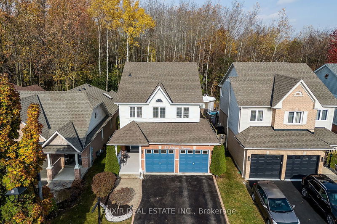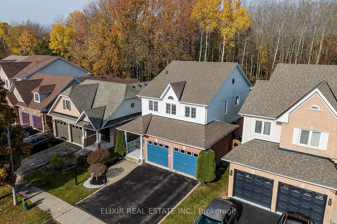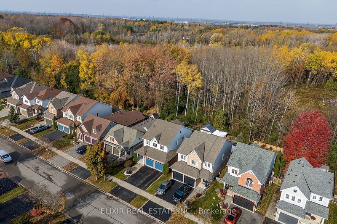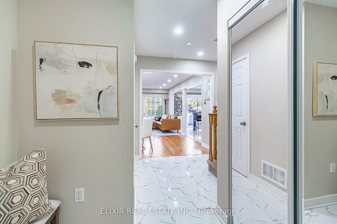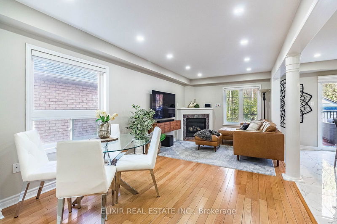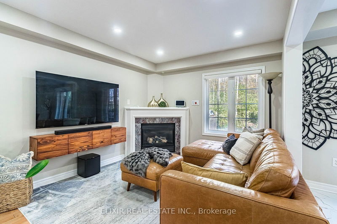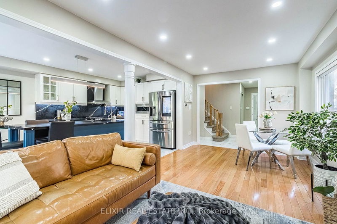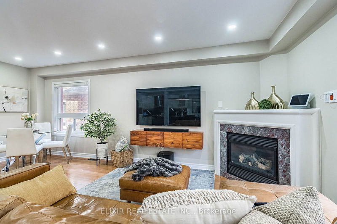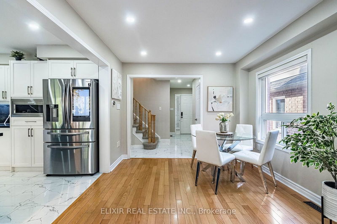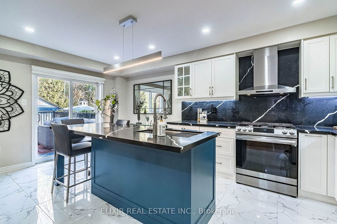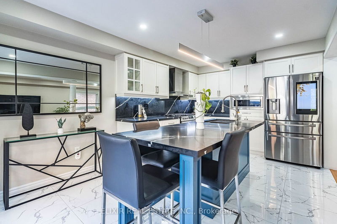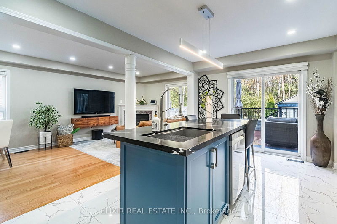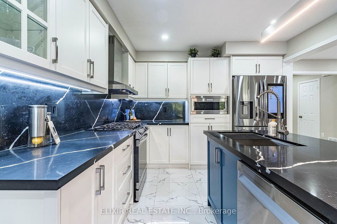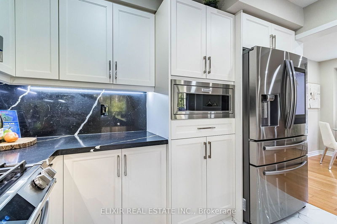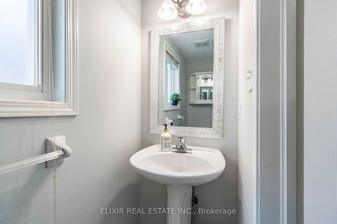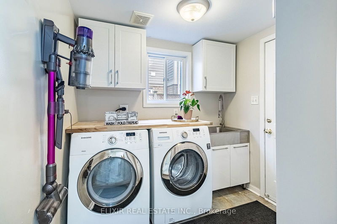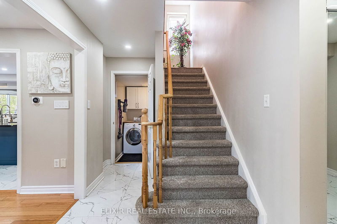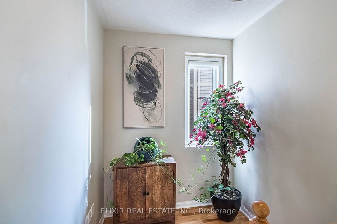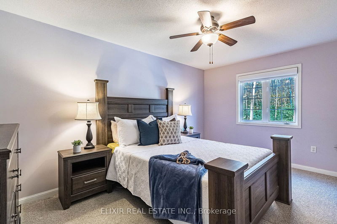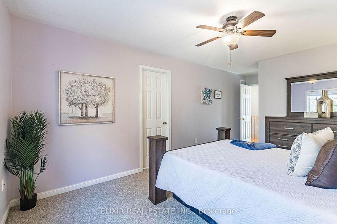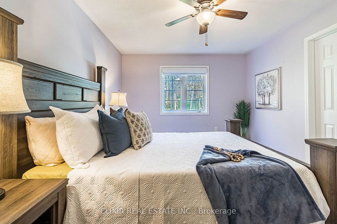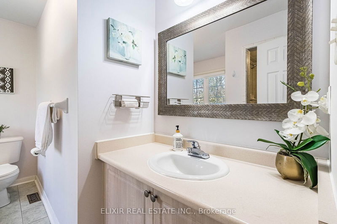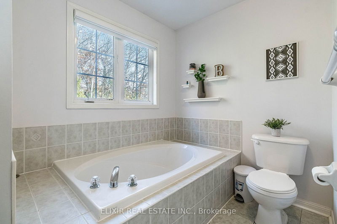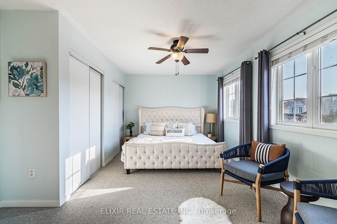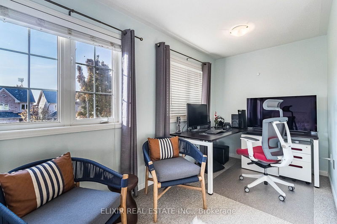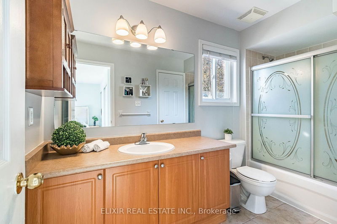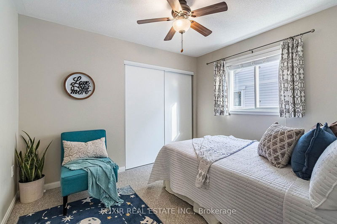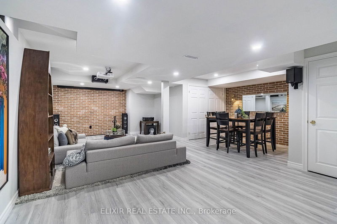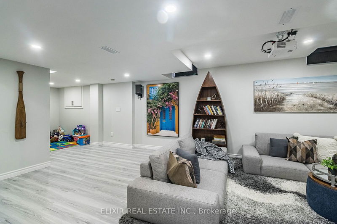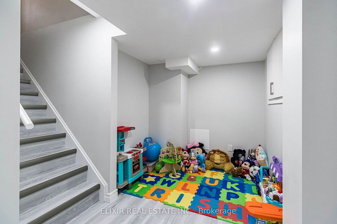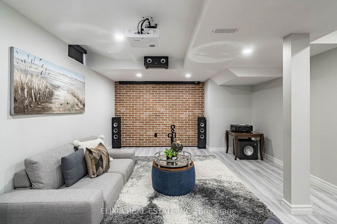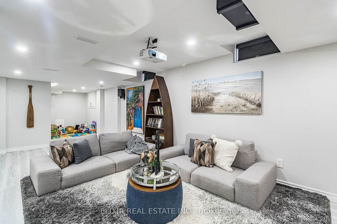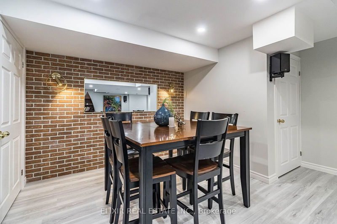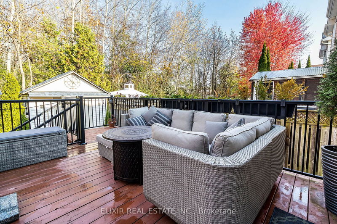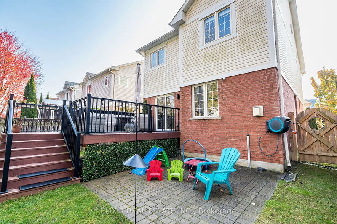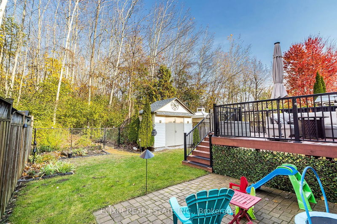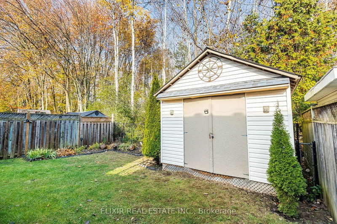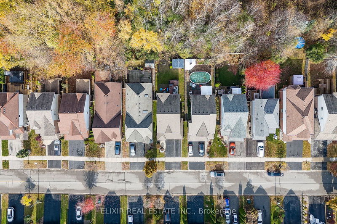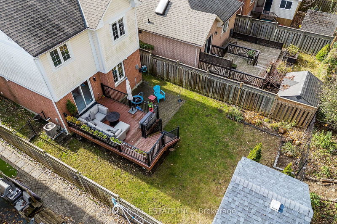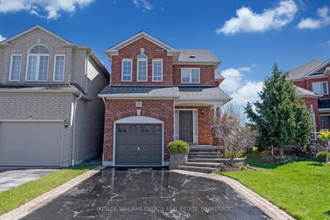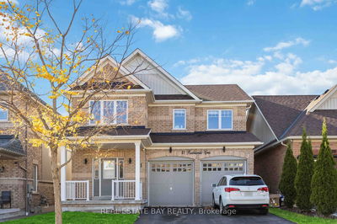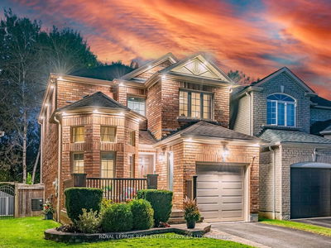Discover stunning detached home with a double garage backing onto a private ravine and built on a 35 ft wide lot, offering picturesque views and ample privacy. The main floor welcomes you with a spacious, bright living room overlooking the ravine, while the 2021 highly-updated kitchen features quartz counters with island, a full-height, book-matched backsplash, and smart Samsung stainless appliances. The foyer and kitchen areas with 24x24 porcelain tiles flooring (2021), complemented by smooth ceilings and pot-lights throughout main-level. The upper level offers three generously sized bedrooms bathed in natural light, including a primary suite with a luxurious ensuite, all with tranquil ravine views. The professionally finished 2021 basement boasts a large living space, complete with a 4K gaming projector, retractable Elite screen, and a dedicated board games/play area. Outdoors, unwind on a 14x10 ft deck (2020) in a spacious, private backyard. Nestled in a top-tier neighbourhood, this home is short walk to excellent schools, trails, parks, and offers easy access to Hwy 401, 412 and 407. Must-see home!
详情
- 上市时间: Friday, November 01, 2024
- 3D看房: View Virtual Tour for 32 Solmar Avenue
- 城市: Whitby
- 社区: Taunton North
- 详细地址: 32 Solmar Avenue, Whitby, L1R 2Z6, Ontario, Canada
- 客厅: Hardwood Floor, Gas Fireplace, Open Concept
- 厨房: Porcelain Floor, Centre Island, Stainless Steel Appl
- 挂盘公司: Elixir Real Estate Inc. - Disclaimer: The information contained in this listing has not been verified by Elixir Real Estate Inc. and should be verified by the buyer.

