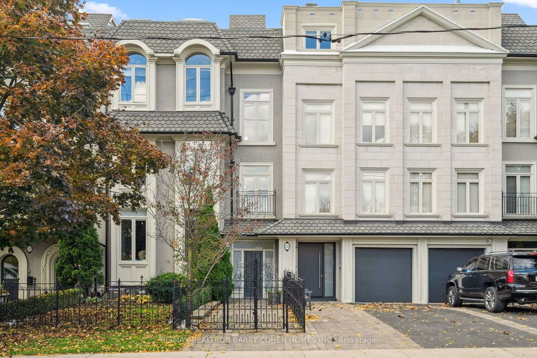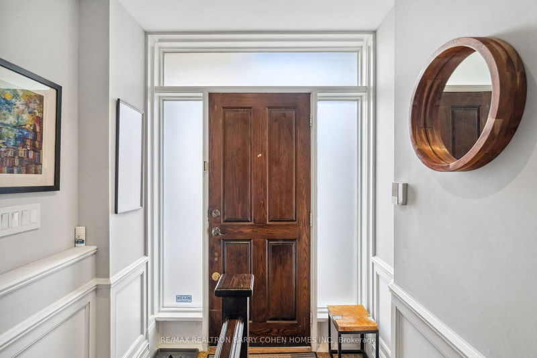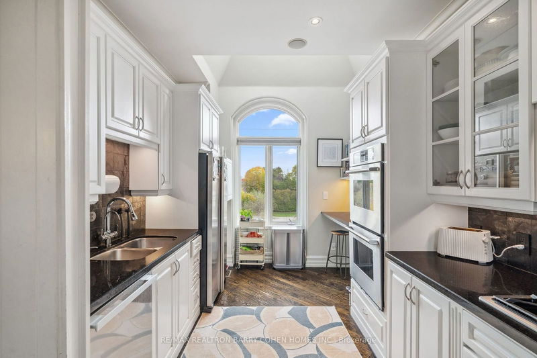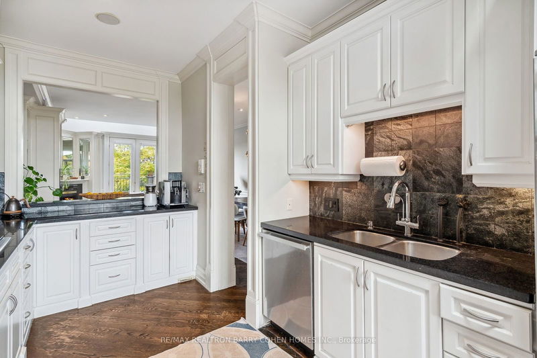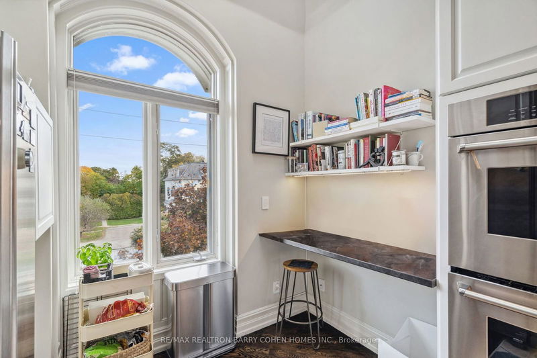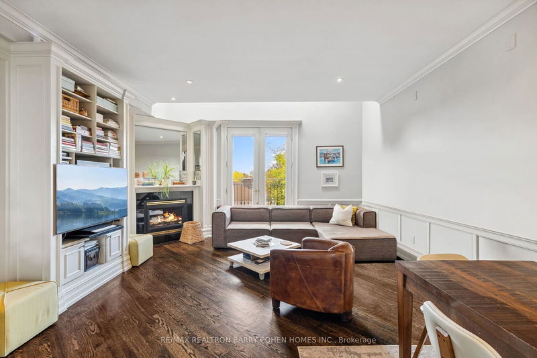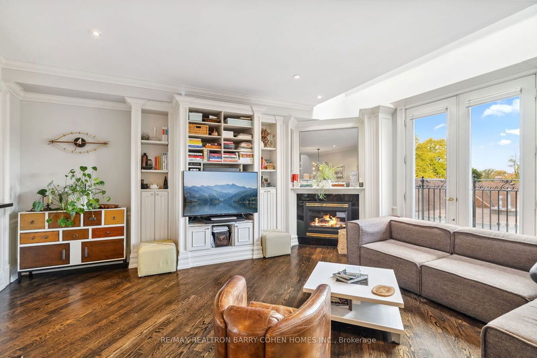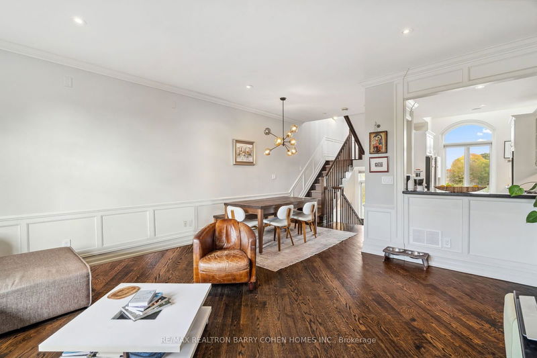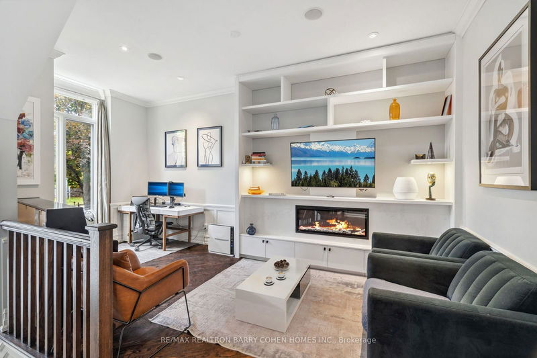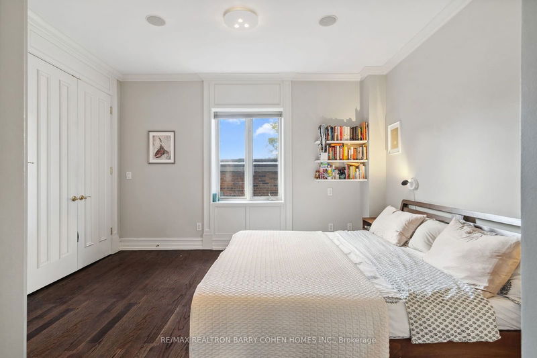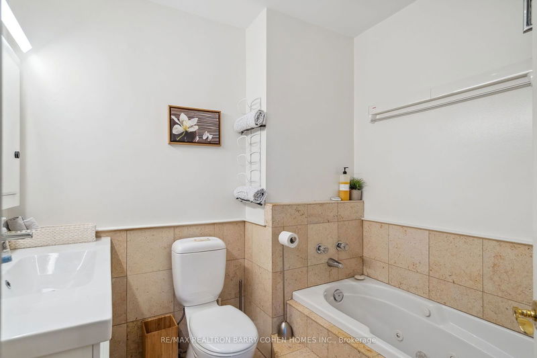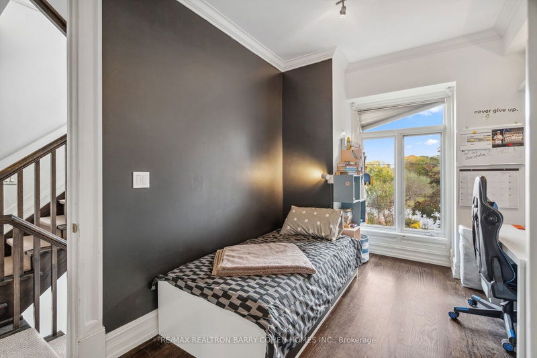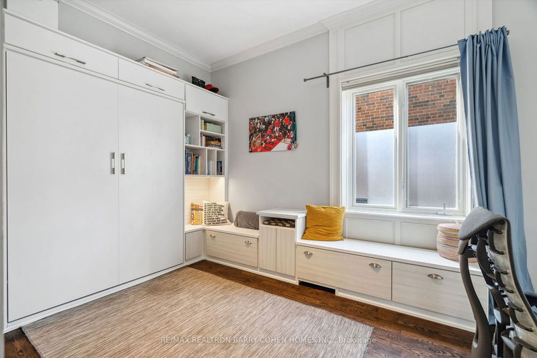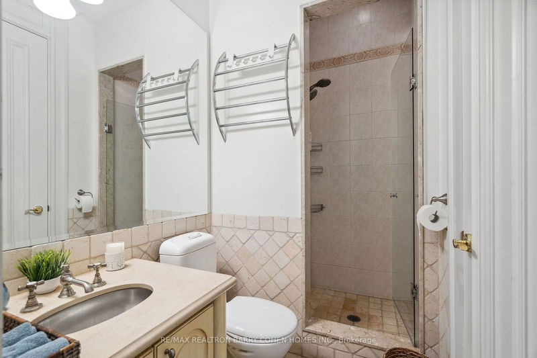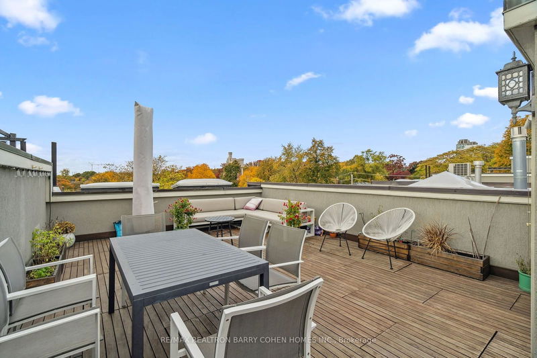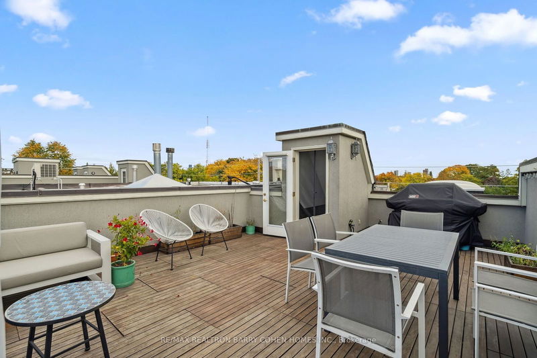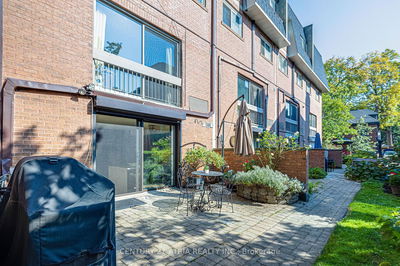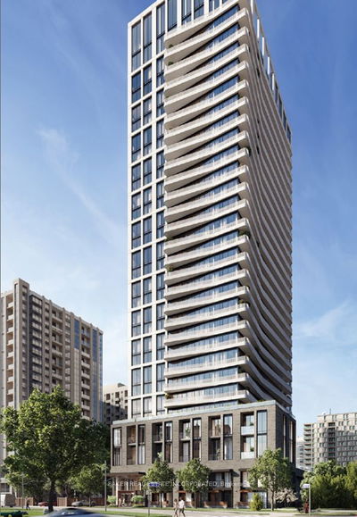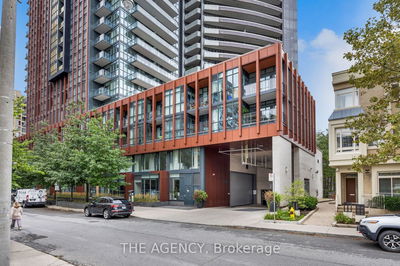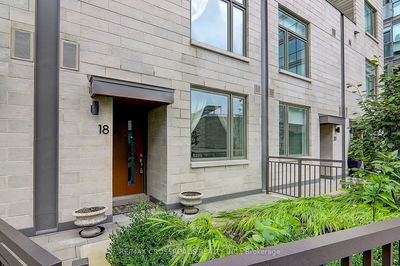Graceful Contemporary Living By The Castle's Gates. Elegant & Meticulously Maintained 4-Storey Townhome Within Footsteps Of Casa Loma & Spadina Museum. An Excellent Location For Families & Seekers Of Stylish City Living. 3 Bedrooms, 3 Full Baths & 2 Security-Monitored Underground Parking Spaces W/ Direct Access To The Home. 10-Ft. Ceilings W/ Integrated Speakers, High-End Millwork, East-West Sunlight & Beautifully-Grained Hardwood Floors Throughout. Sublime Barbecue-Ready Rooftop Terrace W/ Full Sun Exposure & Unobstructed Panoramic Overlooking The Casa Loma Castle. Expansive Great Room Overlooking The Castle, Tastefully Appointed W/ Wainscot Paneling, Juliet Balcony, Electric Fireplace W/ Traditional Mantel, Media Wall W/ Integrated Bookcases. Main Floor Lounge Embraces Modern Design W/ Sleek Entertainment Unit, Custom Lighting & Linear Fireplace. Bright Eat-In Kitchen W/ Refinished Cabinetry, Quartz Countertops & Breakfast Bar Seating. Primary Suite W/ Walk-In & Double-Door Closet, 4-Piece Ensuite W/ Jet Tub. Second Bedroom Enjoys Views Of Spadina Museum & 3-Piece Bathroom. Third Bedroom Offers Flexibility W/ Built-In Bed W/ Bookshelves & Seating, Expanded Double-Door Closet. Large Walk-In Closets On Each Level, Elevator Shaft Roughed-In Front Lawn W/ Professionally-Maintained Landscaping & Wrought-Iron Fencing. Highly Sought-After Location Amid The Citys Best Parks, Ravines, Attractions, Schools & Midtown Amenities. An Impressive Home That Exceeds Expectations.
详情
- 上市时间: Wednesday, October 30, 2024
- 城市: Toronto
- 社区: Casa Loma
- 交叉路口: Spadina/Austin Terrace
- 客厅: Hardwood Floor, Wainscoting, B/I Bookcase
- 厨房: Breakfast Bar, Updated, Stainless Steel Appl
- 家庭房: Fireplace, Juliette Balcony, B/I Bookcase
- 挂盘公司: Re/Max Realtron Barry Cohen Homes Inc. - Disclaimer: The information contained in this listing has not been verified by Re/Max Realtron Barry Cohen Homes Inc. and should be verified by the buyer.

