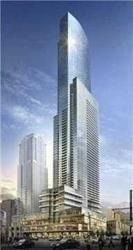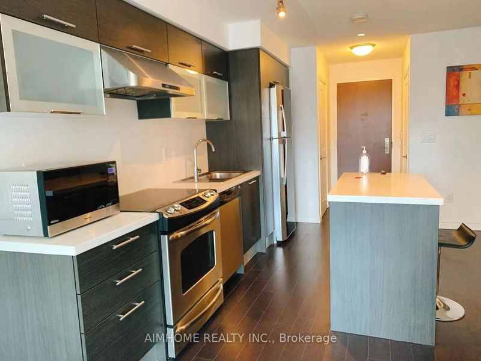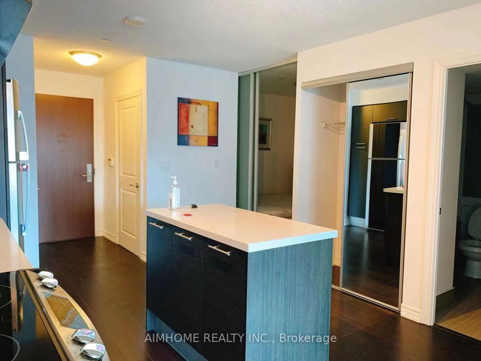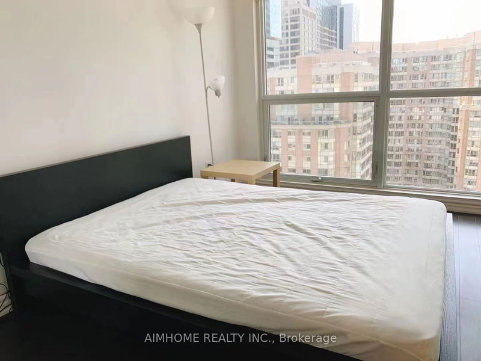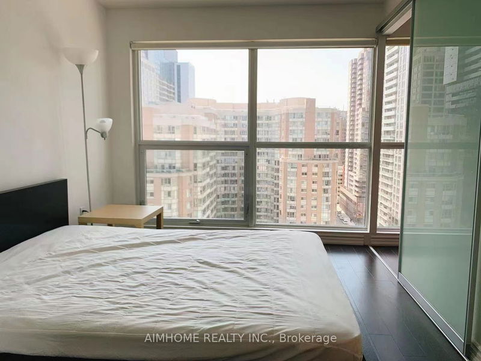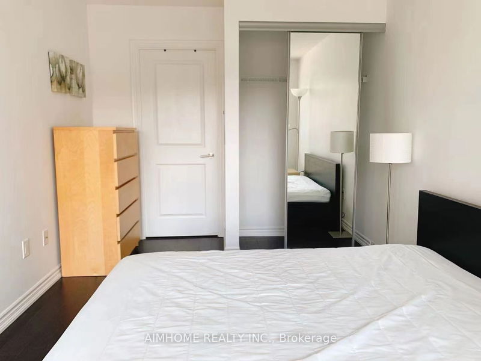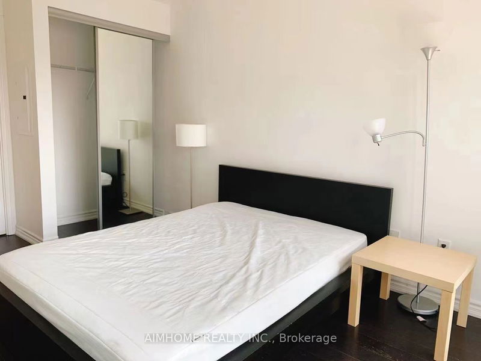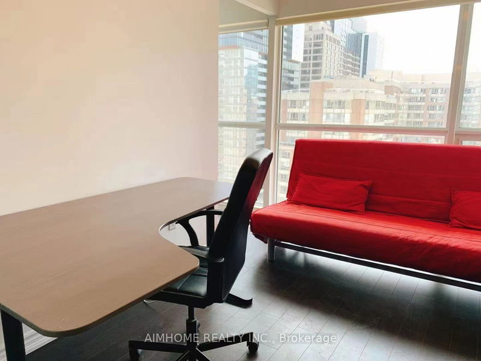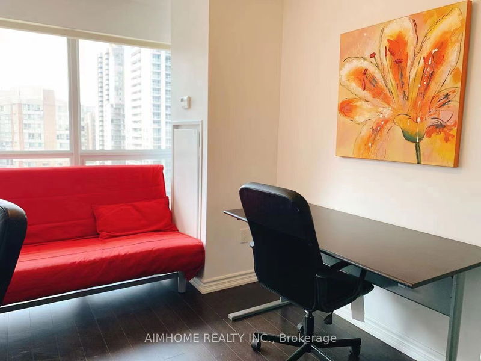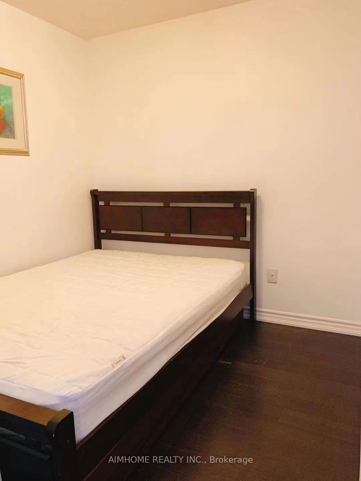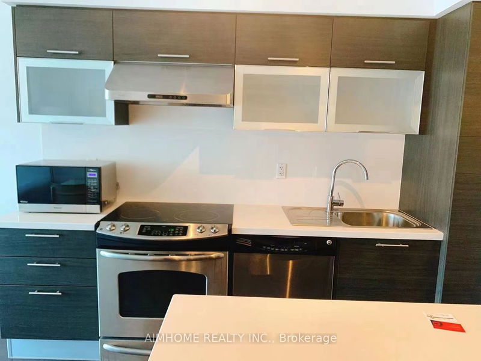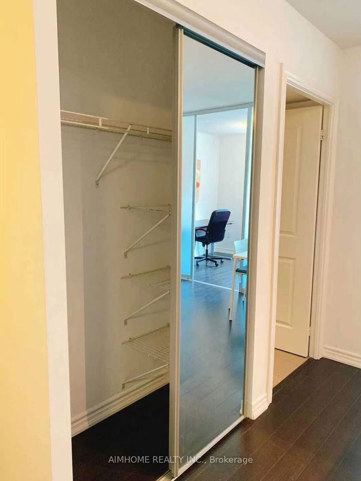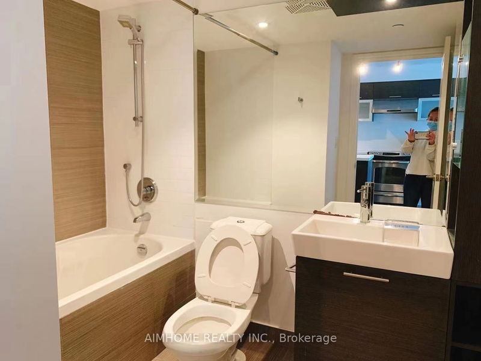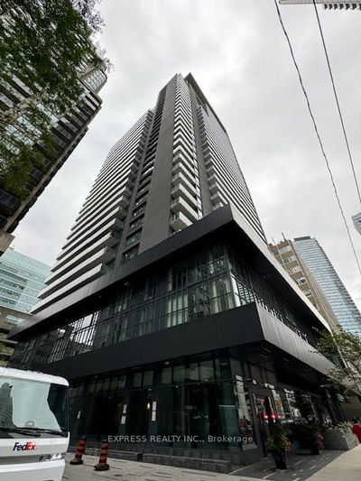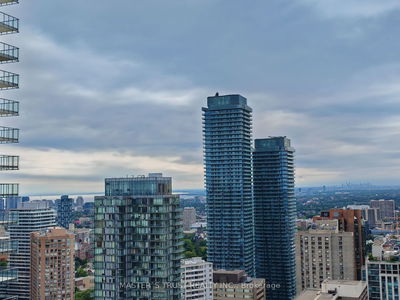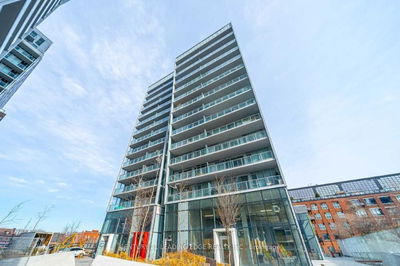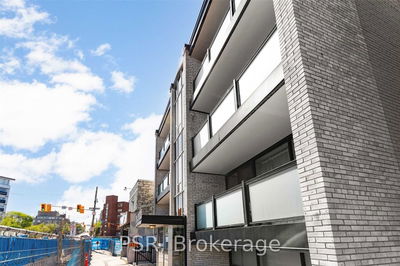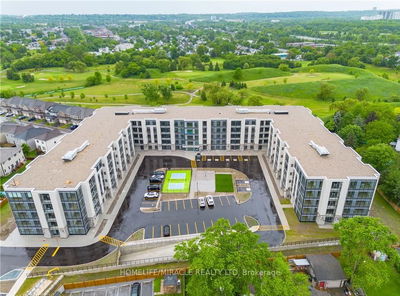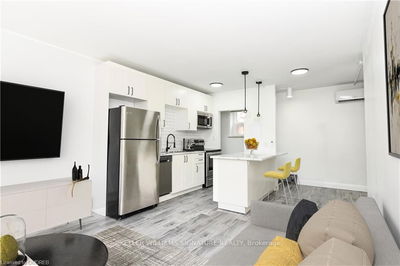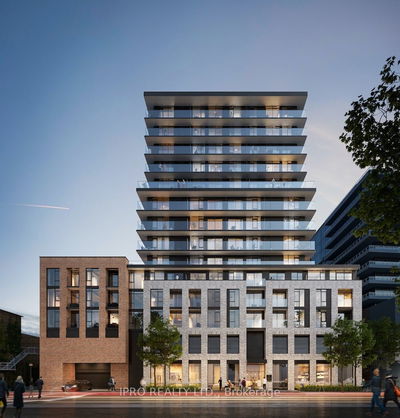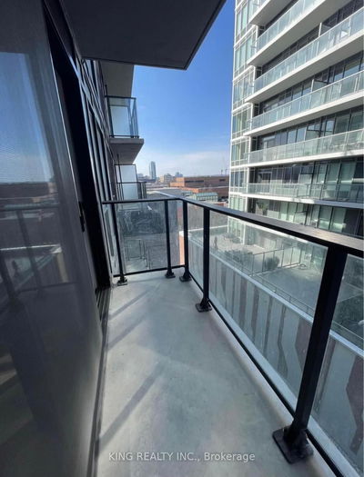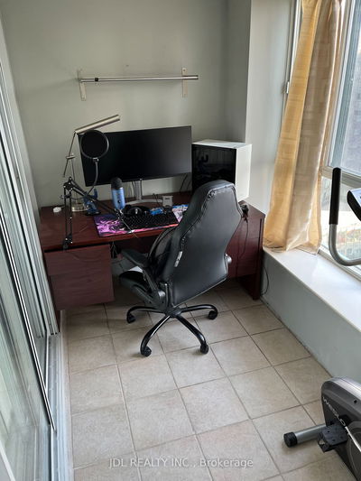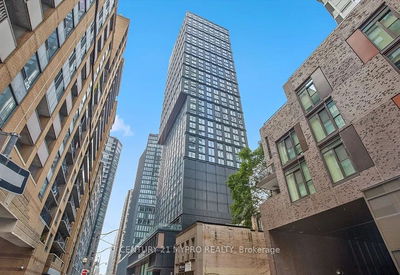Master Bedroom in Luxury Aura Condo In The Heart Of Downtown. Stunning spacious 1+1 layout ,696 Sqf. The Den can be used as the 2nd bedroom. Modern Kitchen With Center Island And S/S Appliances, Floor To Ceiling Windows, 9 Ft Ceiling. Amazing Unobstructed South-west View Of The City and lake. Steps To Subway, U Of T. TMU, Financial District. 24 hr Concierge, Aura Fitness Facility.
详情
- 上市时间: Tuesday, October 29, 2024
- 城市: Toronto
- 社区: Bay Street Corridor
- 详细地址: 1221 Rm-386 Yonge Street, Toronto, M5B 0A5, Ontario, Canada
- 客厅: West View, W/O To Balcony, Hardwood Floor
- 挂盘公司: Aimhome Realty Inc. - Disclaimer: The information contained in this listing has not been verified by Aimhome Realty Inc. and should be verified by the buyer.

