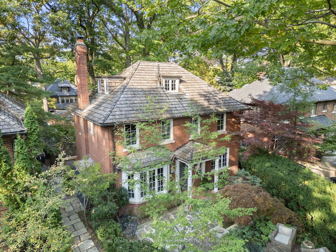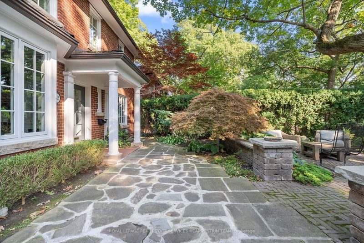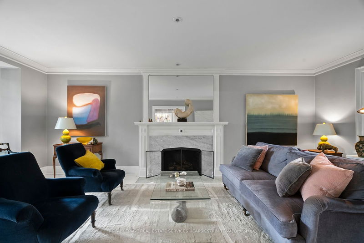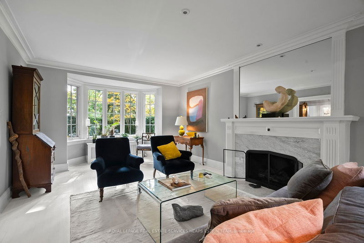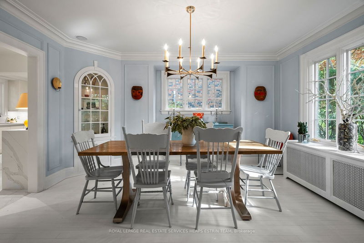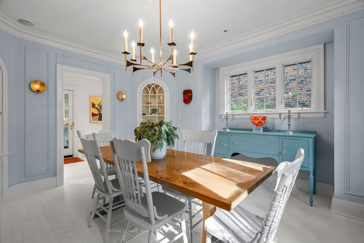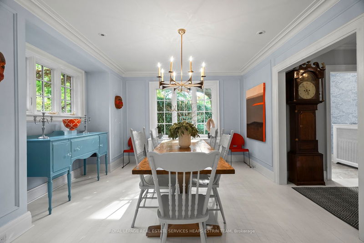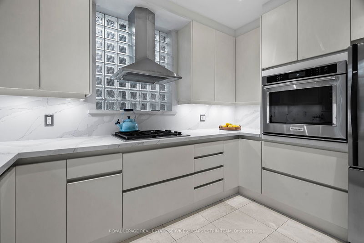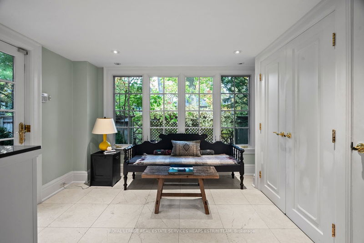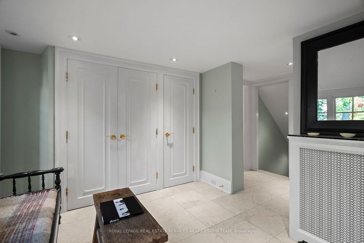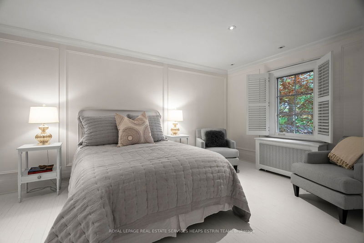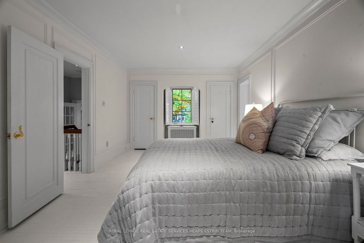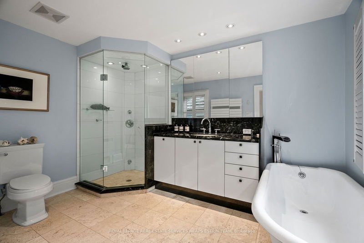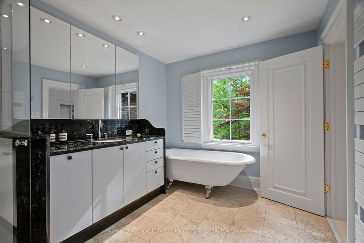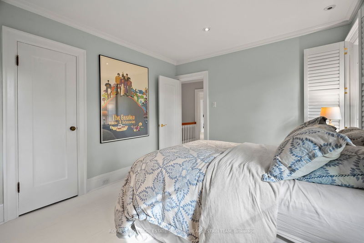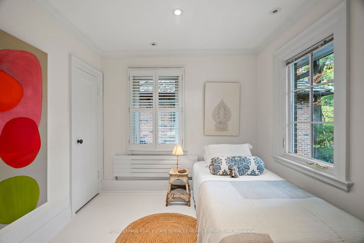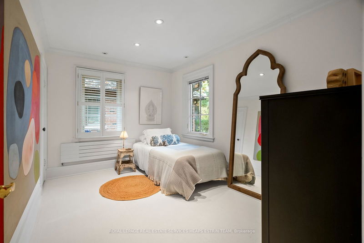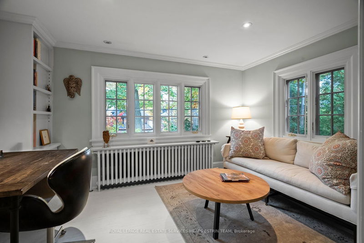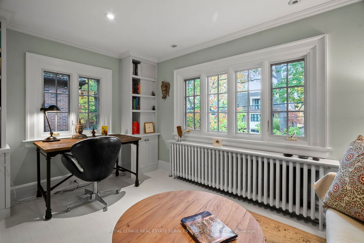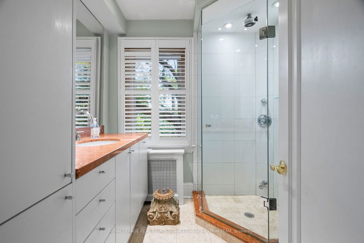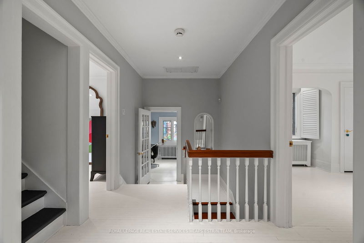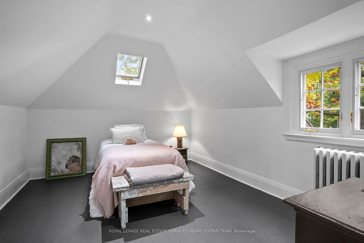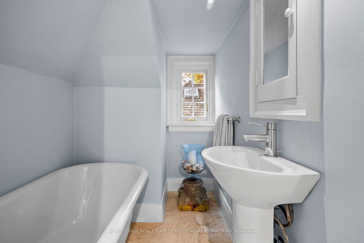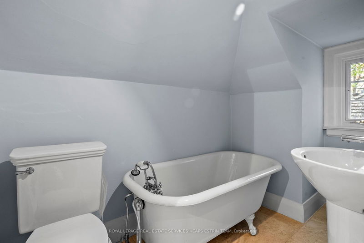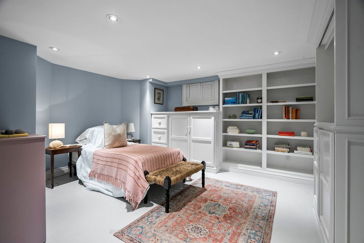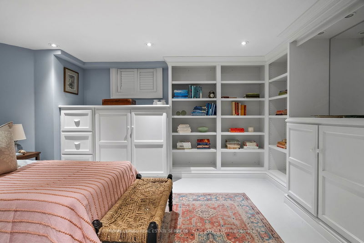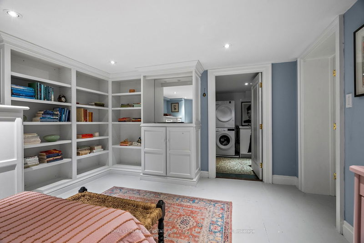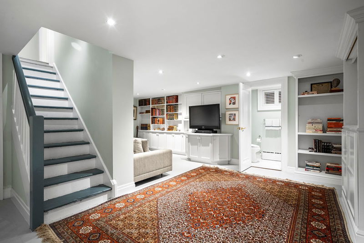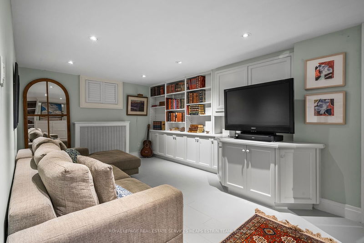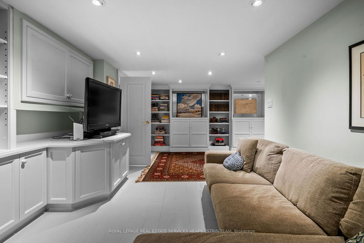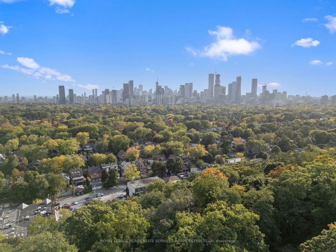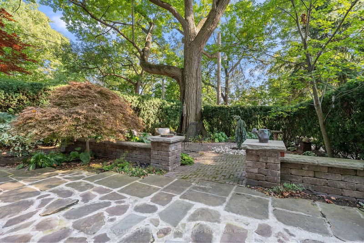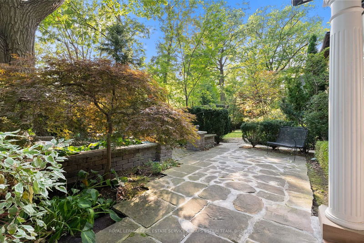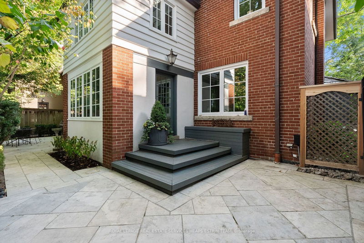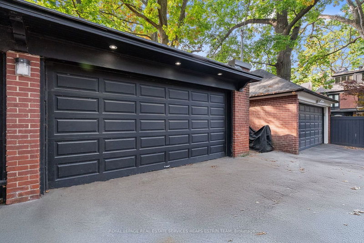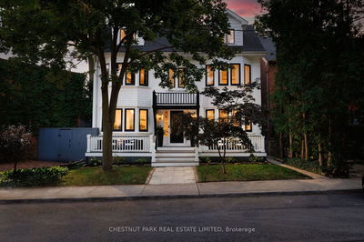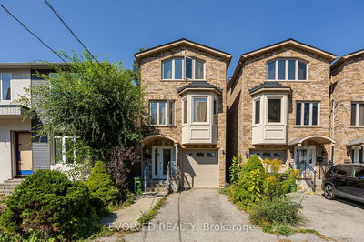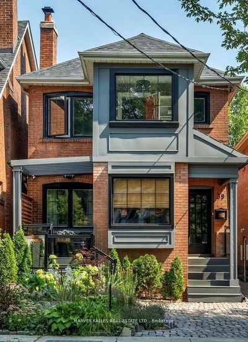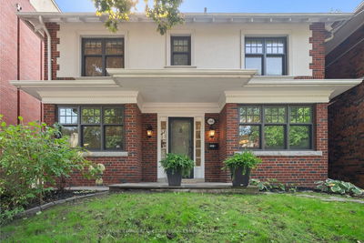Welcome to 42 Old Bridle Path, located on one of Toronto's most exclusive, tree-lined streets, one of only nine properties in this Moore Park enclave. This home offers the tranquillity of a private retreat minutes from city amenities. Surrounded by mature trees and lush greenery, it provides a unique sense of privacy in a prime location. Inside, you're welcomed by a centre hall plan with 3,400 square feet of living space throughout. The living room features a cozy gas fireplace with a marble surround and large bay windows that fill the space with natural light. The formal dining room, with panelled walls and built-in storage, is perfect for entertaining and overlooks the front garden. The eat-in kitchen combines charm and functionality with travertine floors, custom cabinetry, and stainless steel appliances. A mudroom provides access to the backyard. On the second floor, the primary bedroom boasts his-and-her closets and an ensuite with a standing glass shower and heated towel rack. Two additional bedrooms offer ample space and storage, while the family room/study provides peaceful treetop views. A second bathroom features a custom vanity and travertine floors. The third-floor loft is versatile, ideal as a bedroom or guest suite with its own bathroom. The lower level includes a family room with built-in bookcases, an additional bedroom, and a powder room. This home blends rustic charm with modern conveniences in a prestigious, peaceful neighbourhood that feels like a private getaway in the city. 42 Old Bridle Path is ideally situated near some of Toronto's most beautiful natural spaces, including access to nearby ravines and lush parkland, perfect for nature walks and outdoor activities. The home is just minutes from the Beltline Trail and Moore Park Ravine, offering serene walking and cycling paths. It is also conveniently close to top amenities, including fine dining, boutique shops, and reputable schools, making it the perfect balance of nature and city living.
详情
- 上市时间: Thursday, October 24, 2024
- 3D看房: View Virtual Tour for 42 Old Bridle Path
- 城市: Toronto
- 社区: Rosedale-Moore Park
- 交叉路口: Maclennan Avenue & Rosedale Heights Drive
- 详细地址: 42 Old Bridle Path, Toronto, M4T 1A7, Ontario, Canada
- 客厅: Gas Fireplace, Bay Window, Hardwood Floor
- 厨房: Custom Counter, Breakfast Area, Stainless Steel Appl
- 家庭房: O/Looks Garden, Large Window, B/I Shelves
- 挂盘公司: Royal Lepage Real Estate Services Heaps Estrin Team - Disclaimer: The information contained in this listing has not been verified by Royal Lepage Real Estate Services Heaps Estrin Team and should be verified by the buyer.

