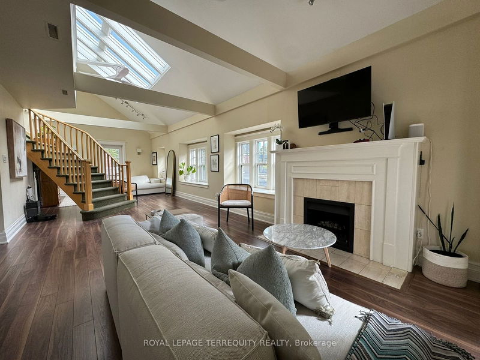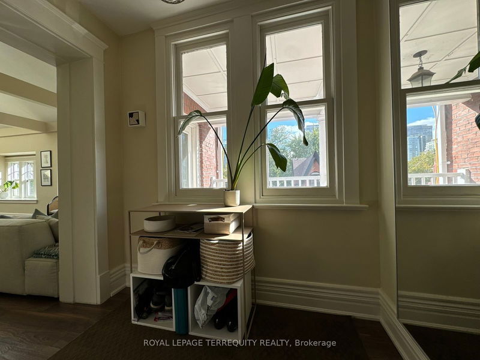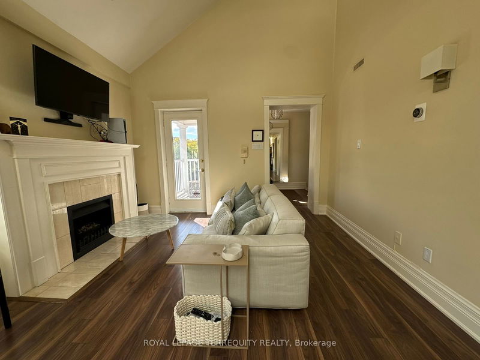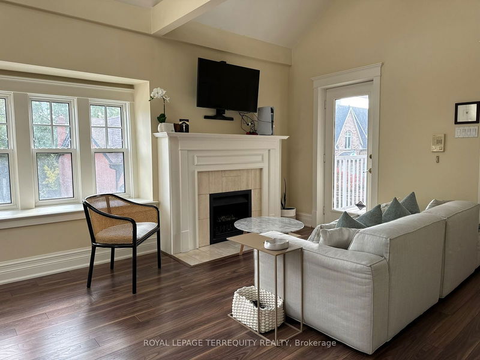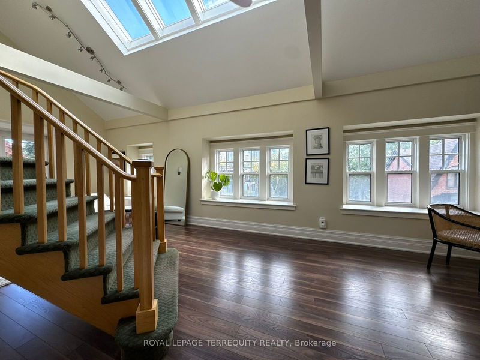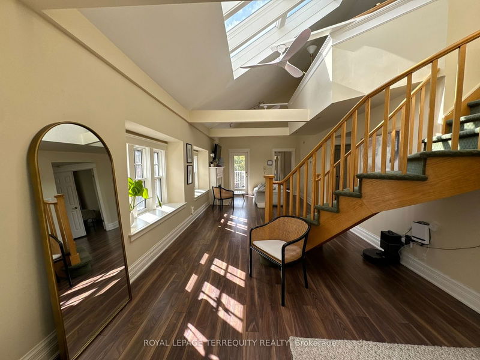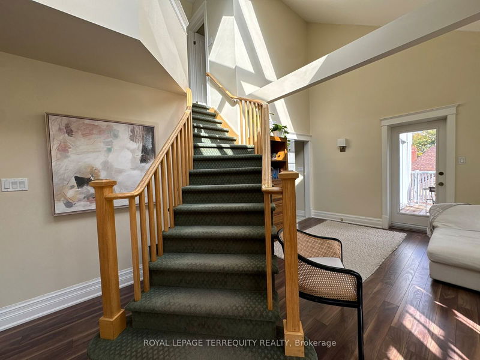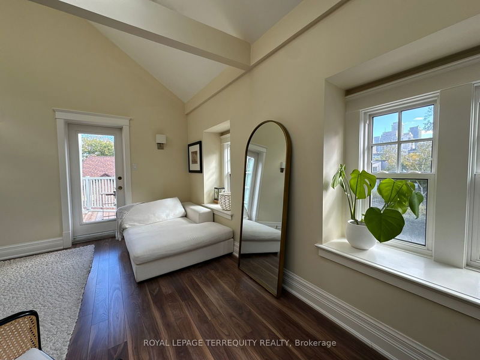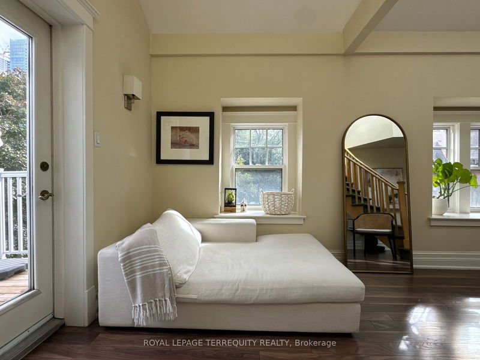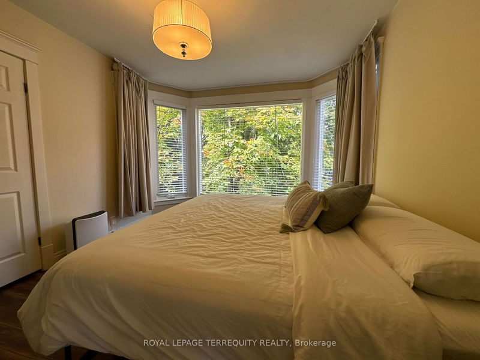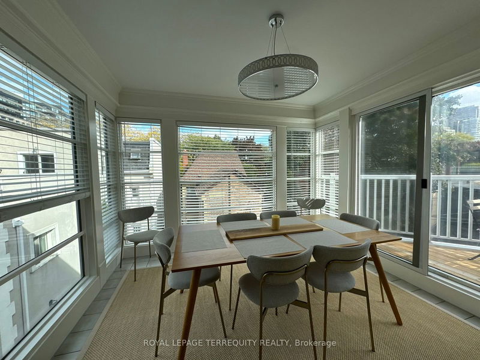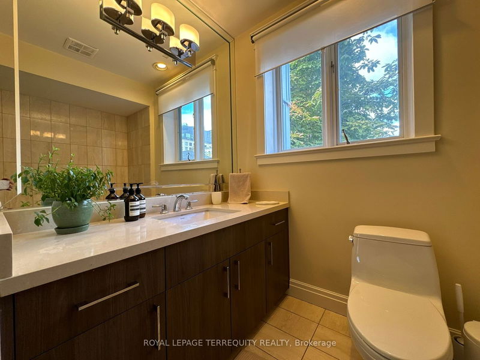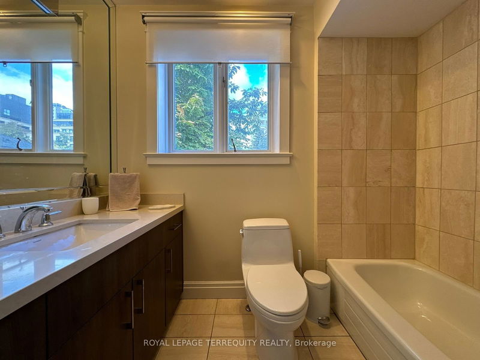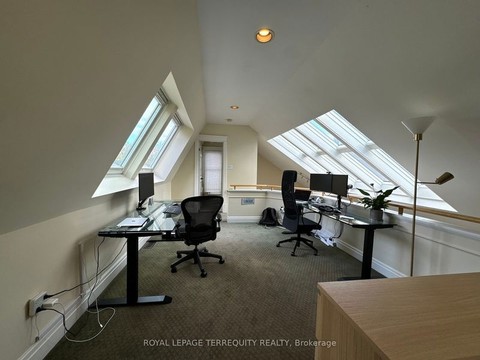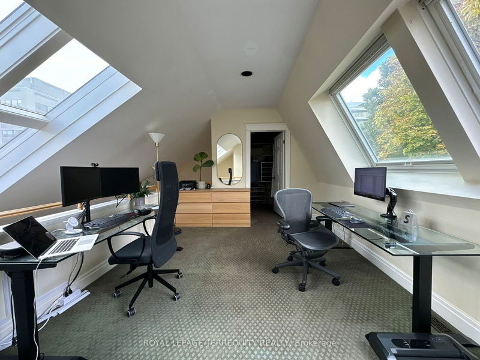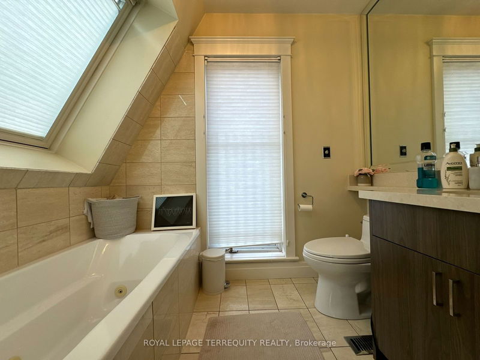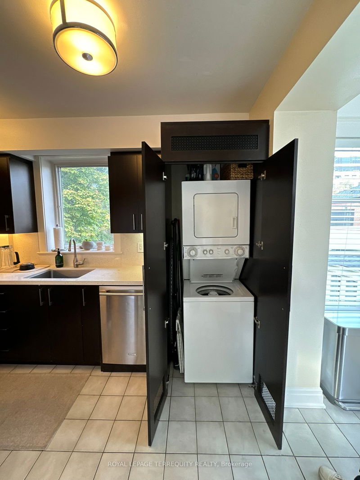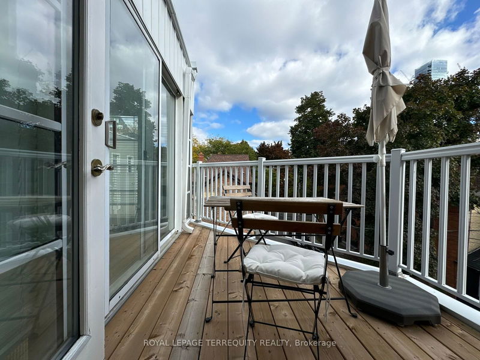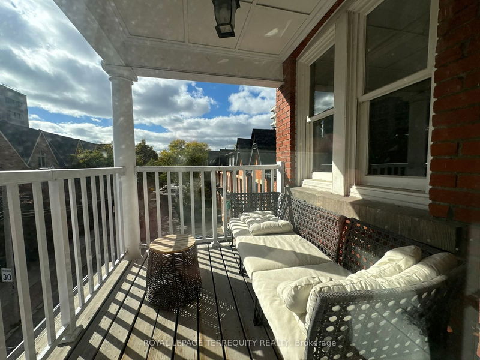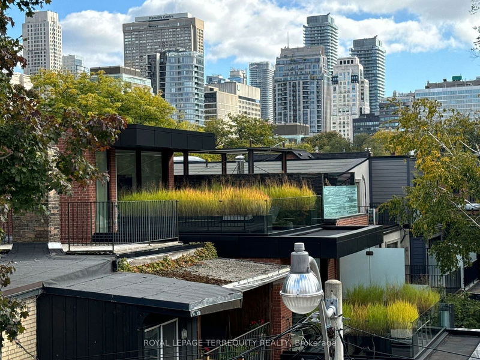Beautiful Walk Up Apartment In A Quiet Building In The Vibrant, Most Desirable, Annex Neighbourhood. Tucked Away In A Charming 3-Story Triplex On A Peaceful, Tree Lined Street In The Heart Of Yorkville. This Property Offers The Perfect Blend Of Tranquility. Awash With Natural Light, The Thoughtfully Designed Layout Feels Bright And Welcoming, With Expansive Windows, Skylights, And A Walkout To Two Balconies Off The Main Living Space. The Updated Kitchen Is Spacious With Ample Storage Flowing Effortlessly Into A Spacious Breakfast Area Surrounded By Floor-To-Ceiling Windows. This 2-Bedroom, 2-Bathroom Property Features A Unique Loft-Style Upper-Level Bedroom, Complete With A Private Ensuite And Walk-In Closet. It Is A Stones Throw From The Bay And Rosedale Subway Stations, Ensuring An Easy Commute. Whether You're Exploring Nearby Yorkville Village, Grabbing A Bite At Local Cafes And Bakeries, Or Enjoying Green Spaces And Parks, Everything You Need Is Just Steps Away. With Proximity To The University Of Toronto, George Brown College, And Some Of The City's Best Shops, Restaurants, And Bars, This Property Places You In The Heart Of One Of Toronto's Most Sought-After Neighborhoods. Immerse Yourself In The Best Of City Living Welcome Home To The Annex! ***Parking Available For $200/Month Extra. ***
详情
- 上市时间: Thursday, October 24, 2024
- 城市: Toronto
- 社区: Annex
- 交叉路口: Avenue & Davenport
- 详细地址: Unit #3-8 Webster Avenue, Toronto, M5R 1N7, Ontario, Canada
- 客厅: Open Concept, Hardwood Floor, Skylight
- 厨房: Modern Kitchen, Tile Floor, Combined W/Br
- 挂盘公司: Royal Lepage Terrequity Realty - Disclaimer: The information contained in this listing has not been verified by Royal Lepage Terrequity Realty and should be verified by the buyer.

