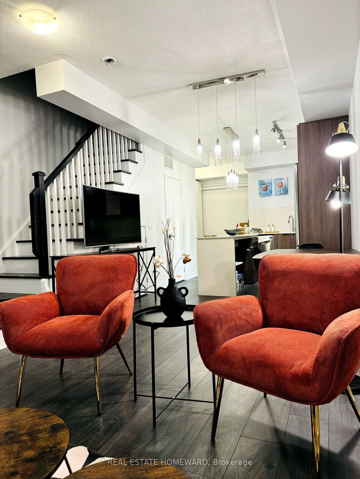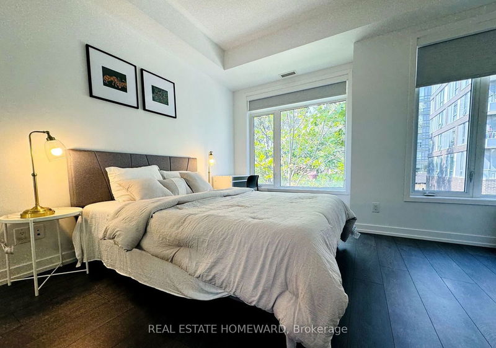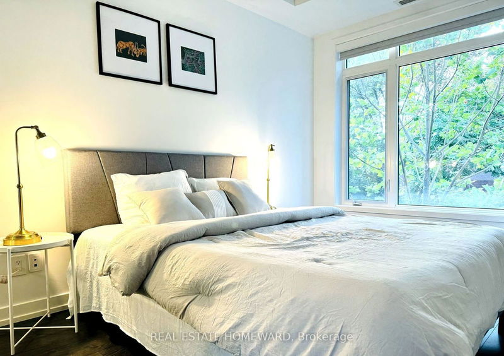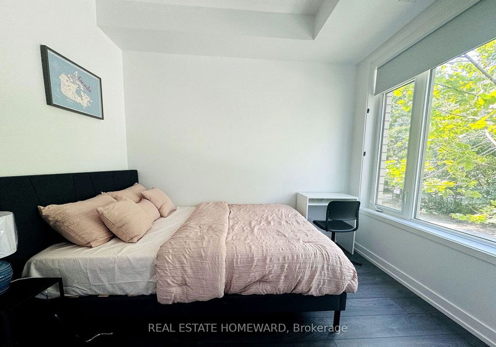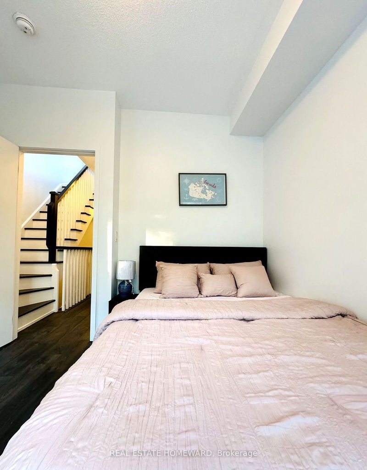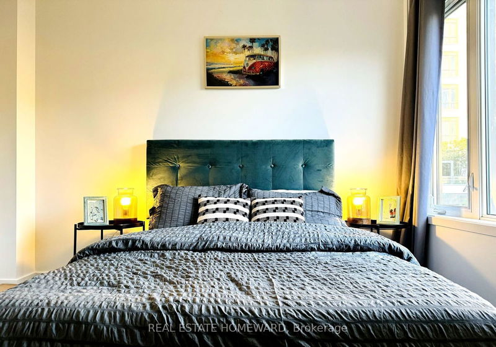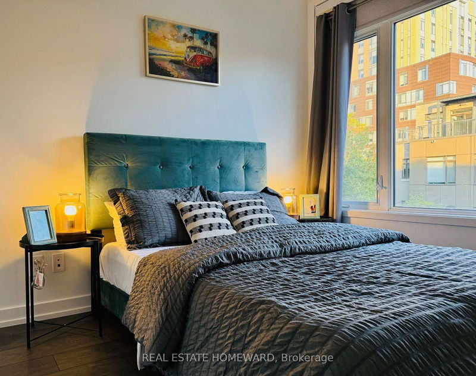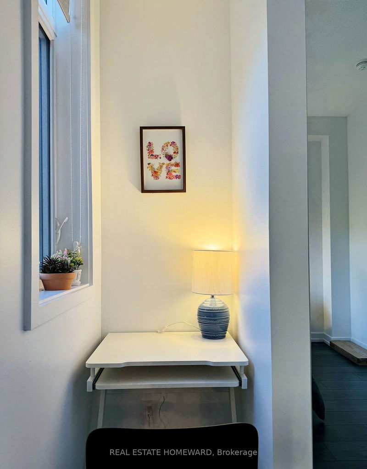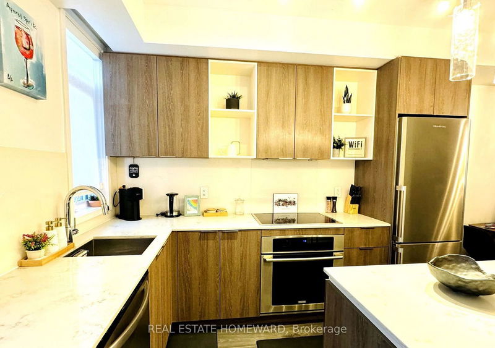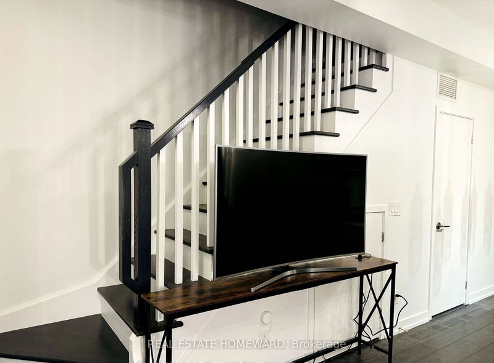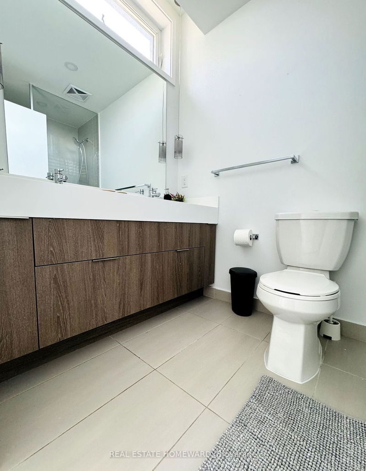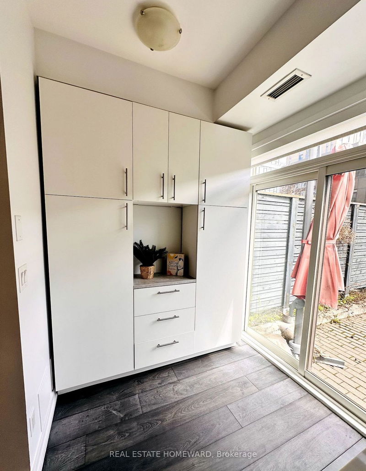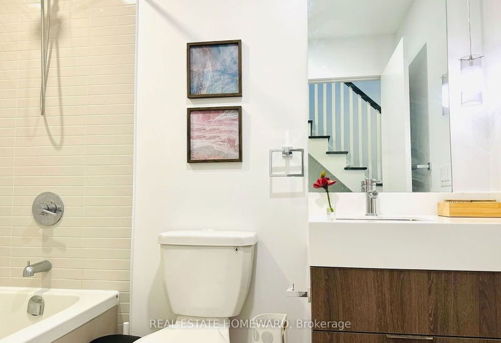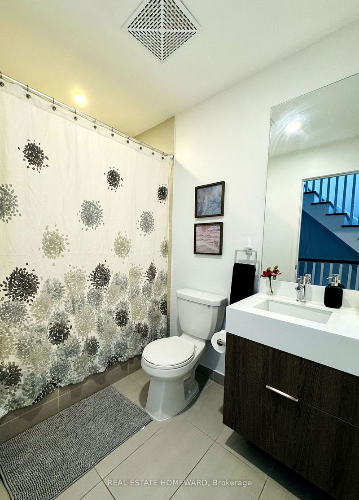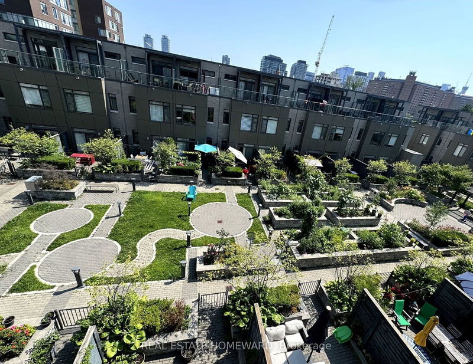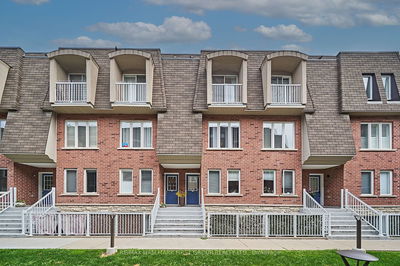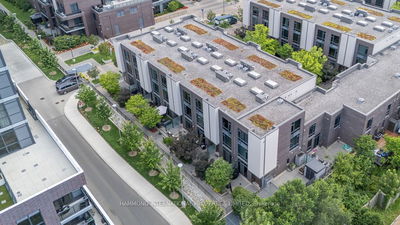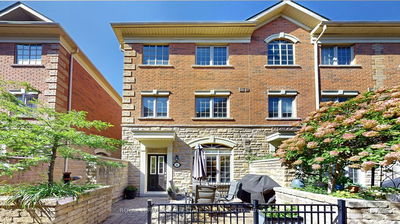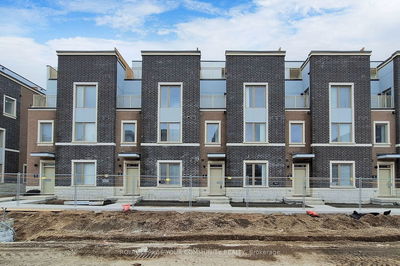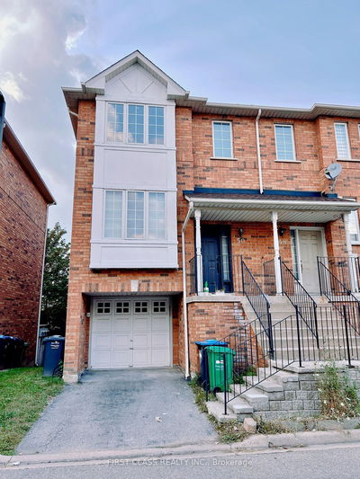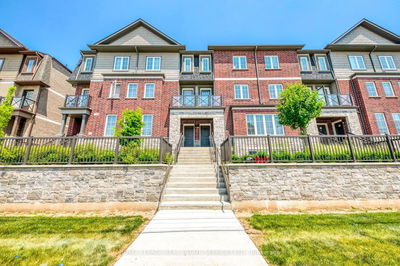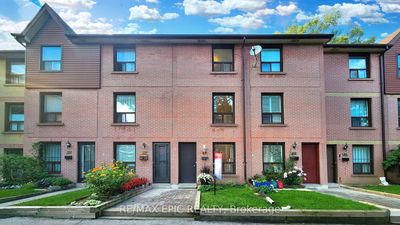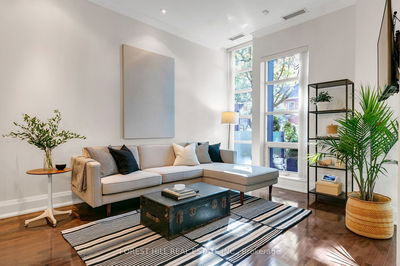This 3+1 residence, spanning 1285 square feet, is a masterpiece of thoughtful design. With a 394-square-foot back patio, front patio, and rooftop terrace offering captivating views, it creates a unique living experience. Upon entering through the private doorway, you'll discover meticulously crafted spaces, including a beautifully designed kitchen, enchanting lighting fixtures, and elegant piano stairs.The second floor reveals two secluded bedrooms, showcasing the home's adaptable and effortless design. Ascending to the third floor, a bedroom and stylish washroom await, creating a private retreat. Picture stepping onto the beautiful terrace to enjoy the surroundings. Conveniently located on two priority streetcar routes, between planned Ontario Line stations, and with easy access to the DVP, Gardiner Expressway, and Bayview Extension, Approx 2-kilometer walk to the Financial District and proximity to Leslieville, the Dist. District and St. Lawrence Market make exploration effortless.
详情
- 上市时间: Thursday, October 24, 2024
- 城市: Toronto
- 社区: Regent Park
- 交叉路口: Parliament & Dundas St.
- 详细地址: 17 St. Bartholomew Street, Toronto, M5A 0A3, Ontario, Canada
- 客厅: Open Concept, Combined W/Dining, Walk-Out
- 厨房: Open Concept, Combined W/Dining, 2 Pc Ensuite
- 挂盘公司: Real Estate Homeward - Disclaimer: The information contained in this listing has not been verified by Real Estate Homeward and should be verified by the buyer.

