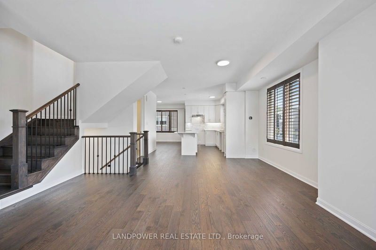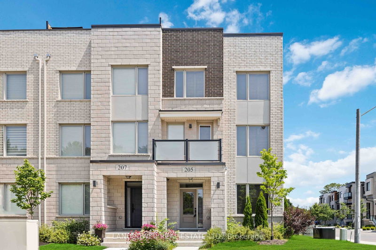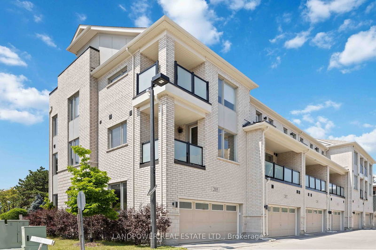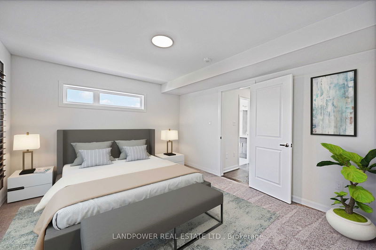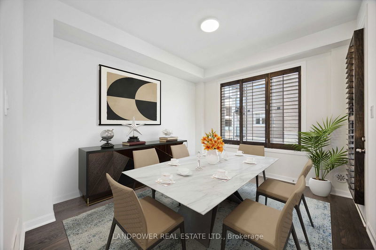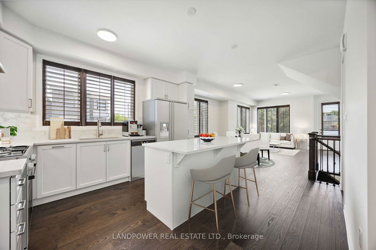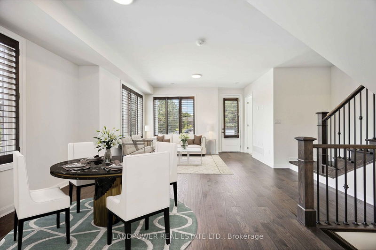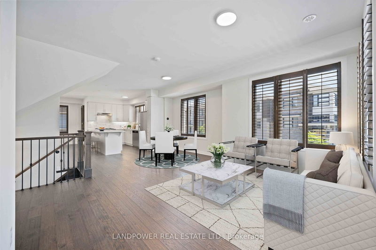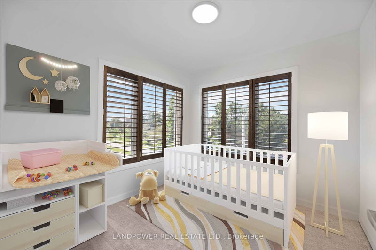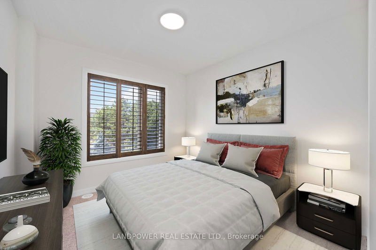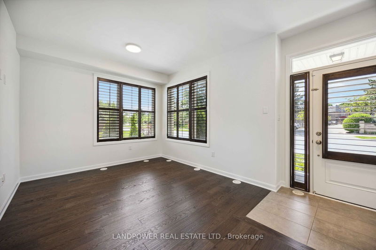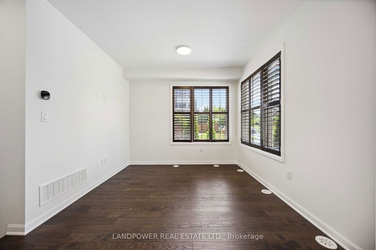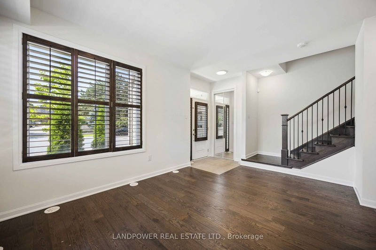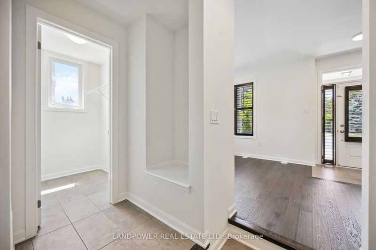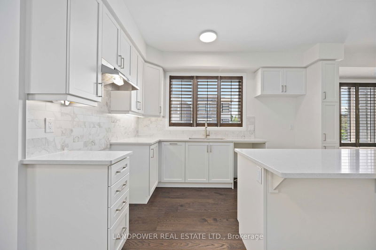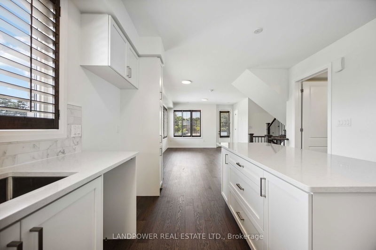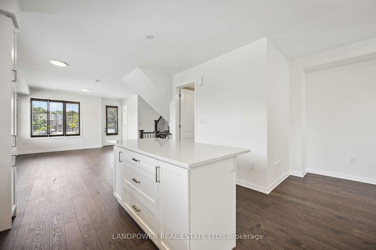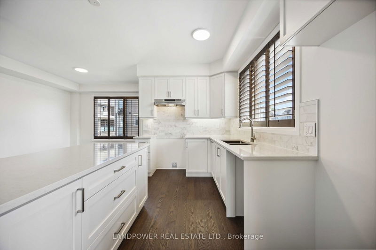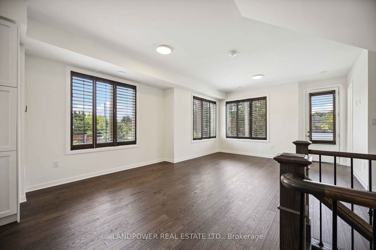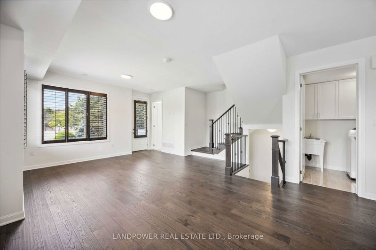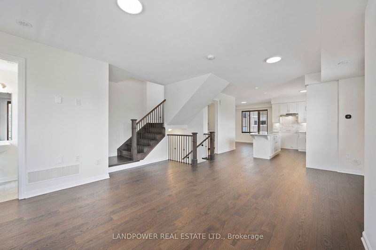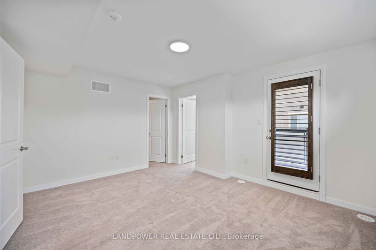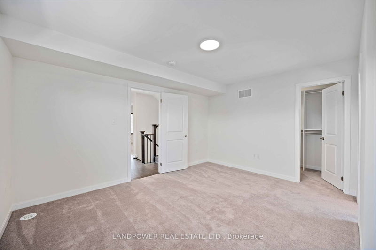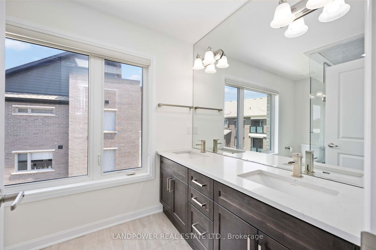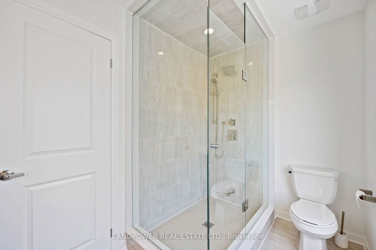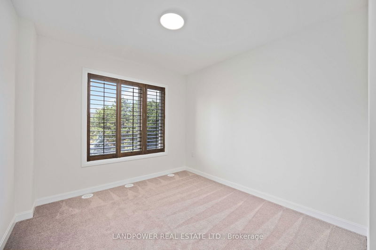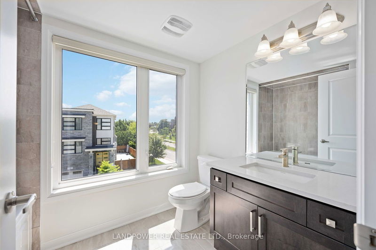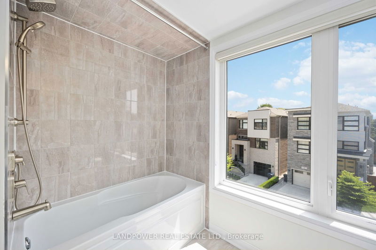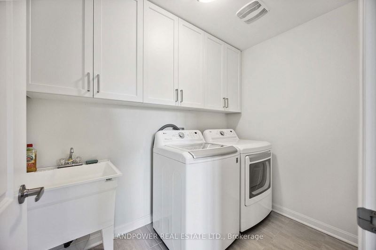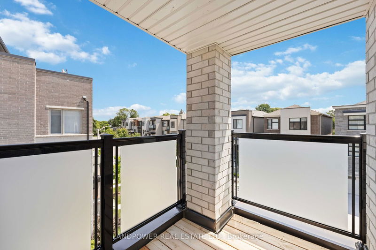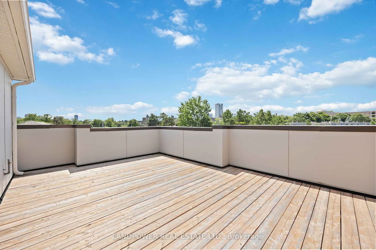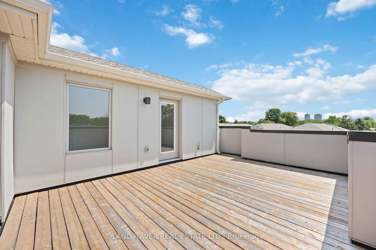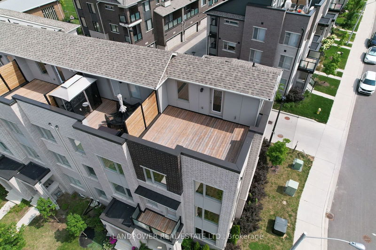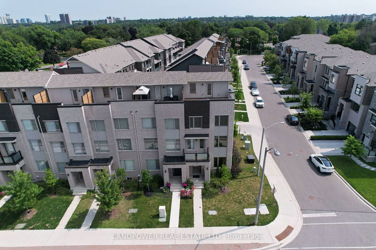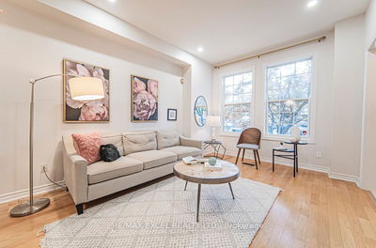Rarely offered 3-yr new modern corner unit luxury townhome in the highly sought after Banbury-Don Mills neighbourhood! Open concept living with tons of natural light situated on a premium extra wide (58.5') lot, making the property feel like a detached or semi-detached. Over 2100+ sqft of interior space including 2 spacious living/family rooms perfect for entertaining. Over 300 sqft of additional outdoor space including 3 separate balconies and a large private rooftop terrace with gas line for bbq. 9ft high ceilings on both 1st & 2nd floors. Oversized 2 car garage. $$$ spent on upgrades including light fixtures, custom blinds, California shutters, spa-like bathrooms, oak stairs with iron pickets, chef's kitchen with Caesarstone quartz countertops & large centre island. Close to top public & private schools, Shops at Don Mills, Eataly, Cineplex, Fairview Mall, parks (Sunnybrook Park, Edwards Garden), transit (Don Mills/York Mills/Lawrence Station, Oriole GO & future Eglinton Lrt) & highways (Dvp/401/404). You don't want to miss this spectacular gem!
详情
- 上市时间: Thursday, October 24, 2024
- 3D看房: View Virtual Tour for 205 The Donway East
- 城市: Toronto
- 社区: Banbury-Don Mills
- 交叉路口: Don Mills Rd & Lawrence Ave E
- 详细地址: 205 The Donway East, Toronto, M3B 0B4, Ontario, Canada
- 客厅: Combined W/Dining, Hardwood Floor, W/O To Balcony
- 家庭房: Hardwood Floor, Large Window, Open Concept
- 厨房: Centre Island, Hardwood Floor, Quartz Counter
- 挂盘公司: Landpower Real Estate Ltd. - Disclaimer: The information contained in this listing has not been verified by Landpower Real Estate Ltd. and should be verified by the buyer.

