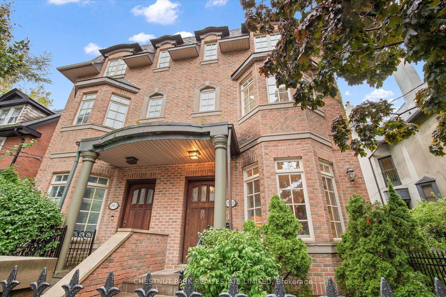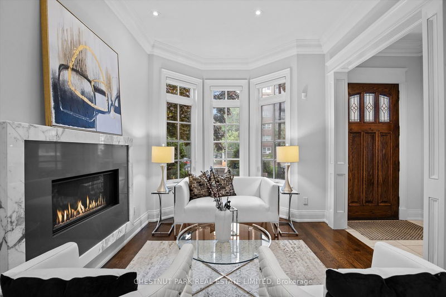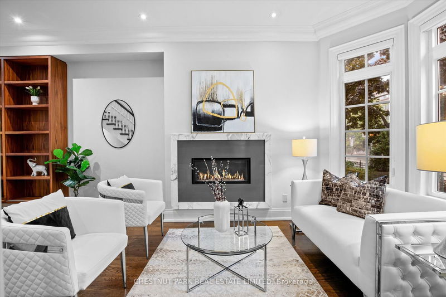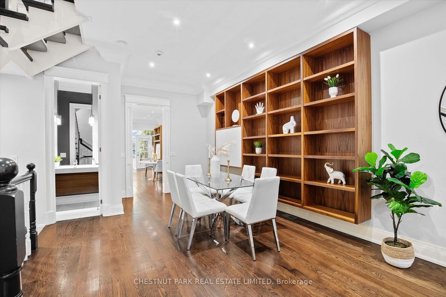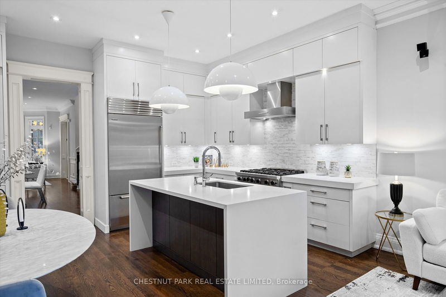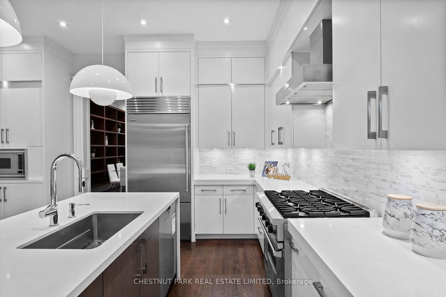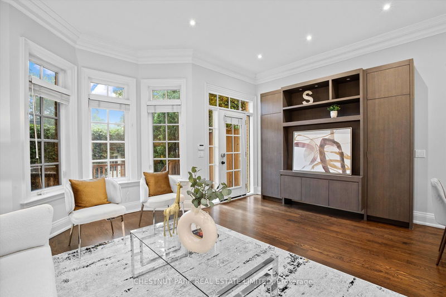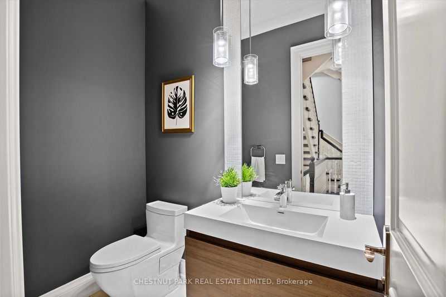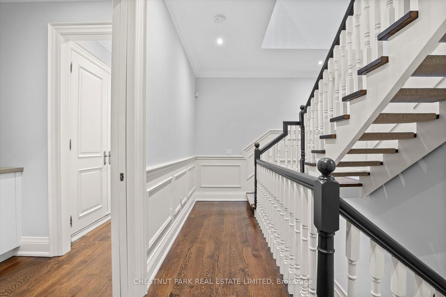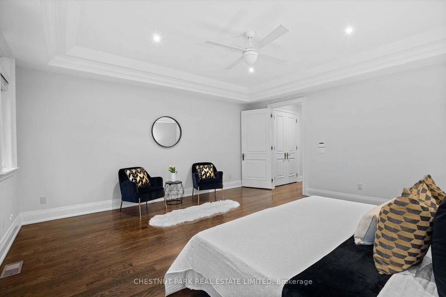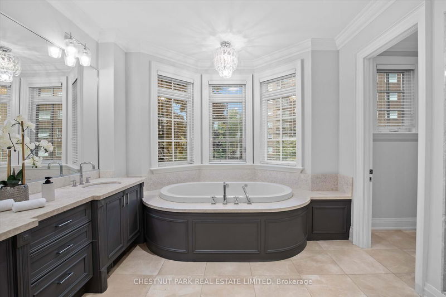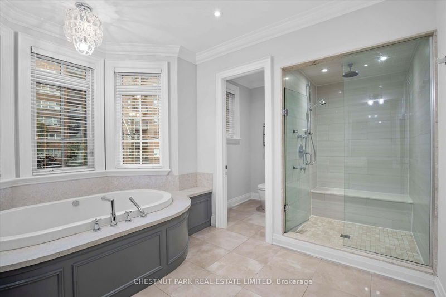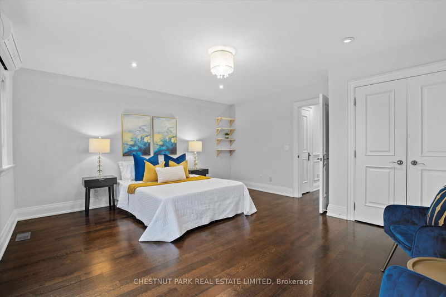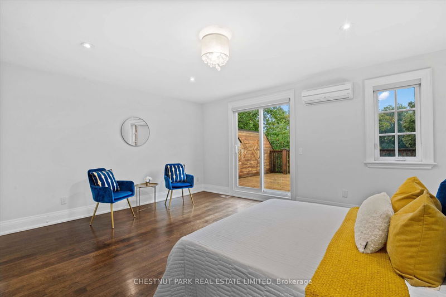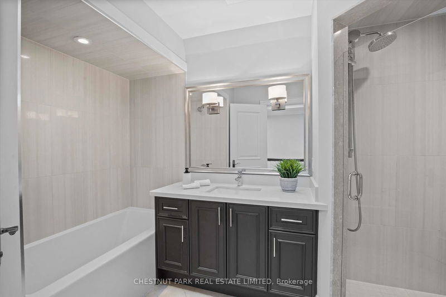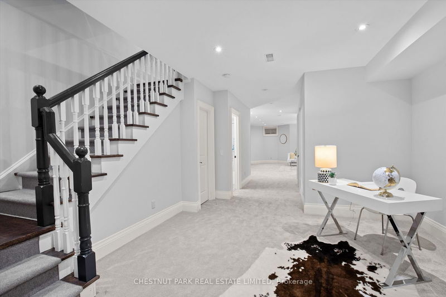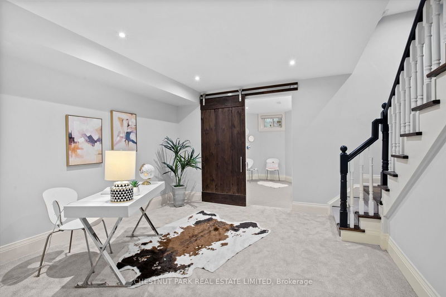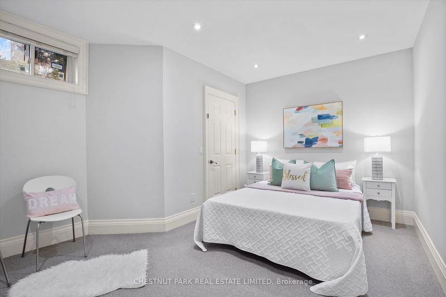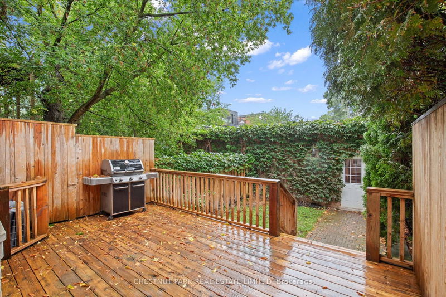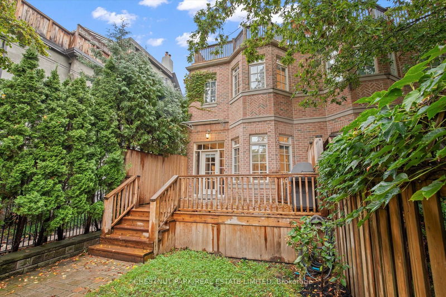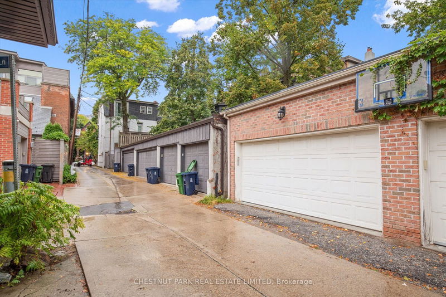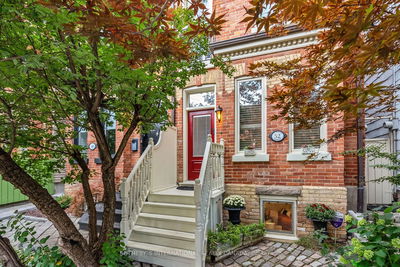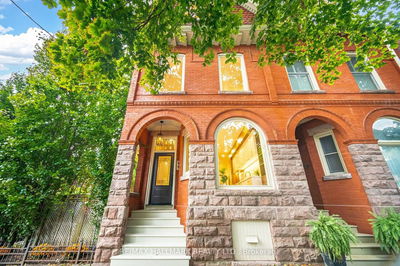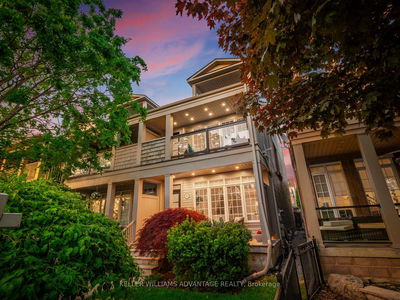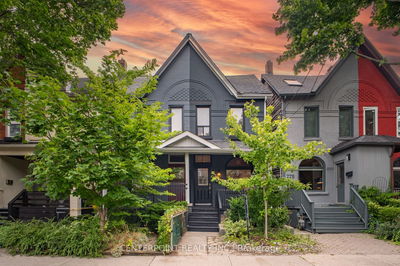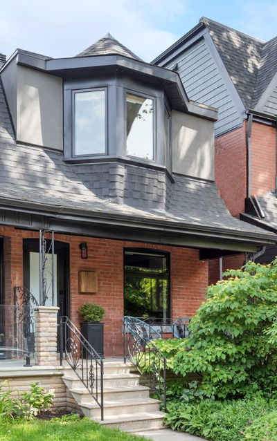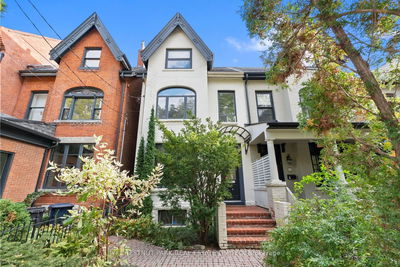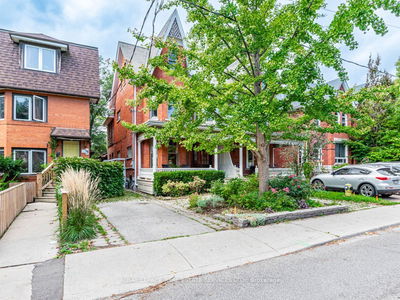Situated in the prestigious Republic of Rathnelly. This elegant New York-style residence captivates with its gated entrance and timeless brick exterior. Boasting a spacious 3+1 bedroom layout with refined finishes throughout. The eat-in kitchen seamlessly flows into a cozy family room, while the expansive primary suite, spanning the entire second floor, offers a private retreat. The third floor hosts two generous bedrooms, and opens onto a large deck. The lower level is equipped with a media room and a versatile bonus space, perfect for games or a home office Plus an additional bedroom. With a two-car garage, this home provides everything you need for elevated executive living in one of the city's most coveted neighborhoods.
详情
- 上市时间: Tuesday, October 22, 2024
- 3D看房: View Virtual Tour for 298B Avenue Road
- 城市: Toronto
- 社区: Casa Loma
- 交叉路口: Avenue Road & N of Dupont
- 详细地址: 298B Avenue Road, Toronto, M4V 2H1, Ontario, Canada
- 客厅: Electric Fireplace, Bow Window, Hardwood Floor
- 厨房: Centre Island, Quartz Counter, Hardwood Floor
- 家庭房: Combined W/厨房, B/I Shelves, Hardwood Floor
- 挂盘公司: Chestnut Park Real Estate Limited - Disclaimer: The information contained in this listing has not been verified by Chestnut Park Real Estate Limited and should be verified by the buyer.

