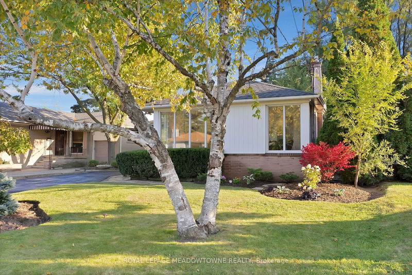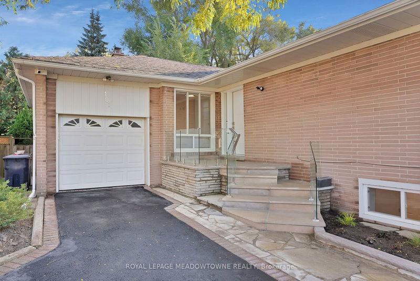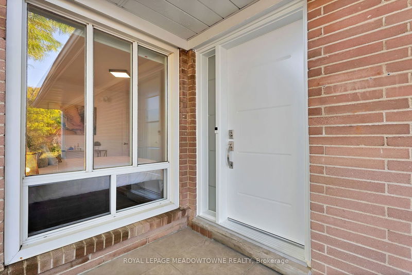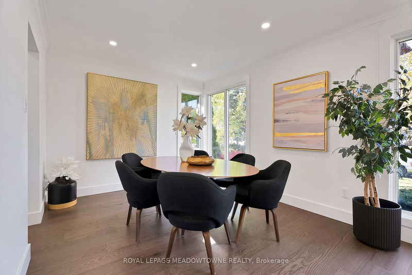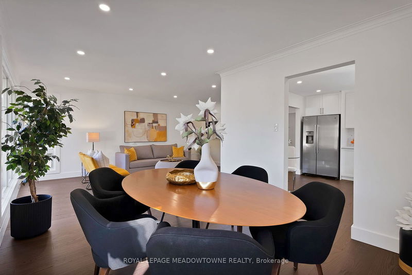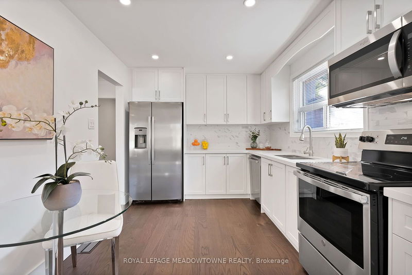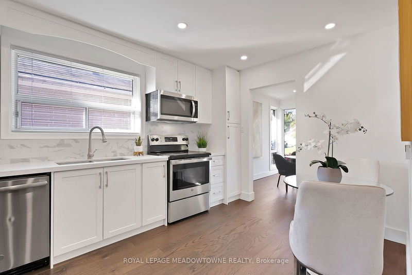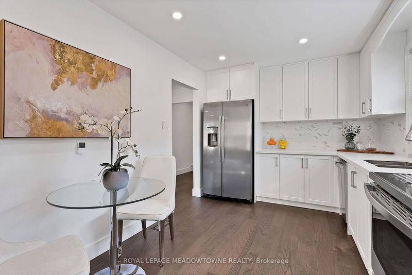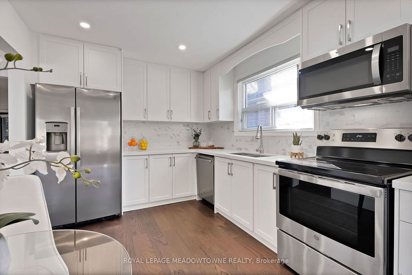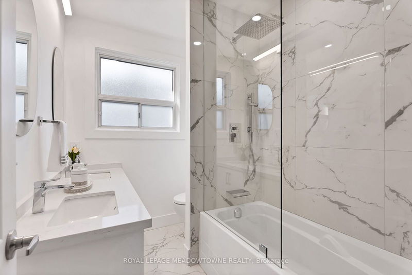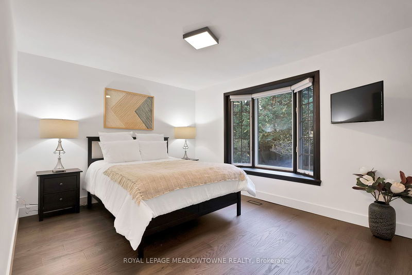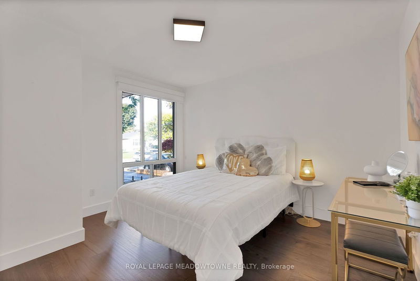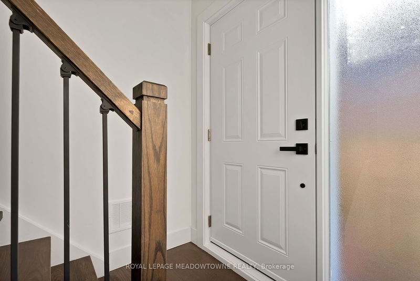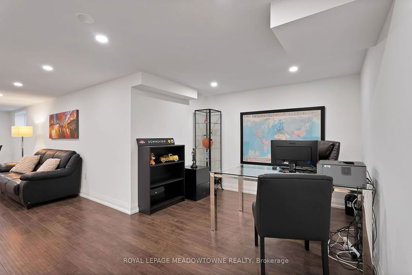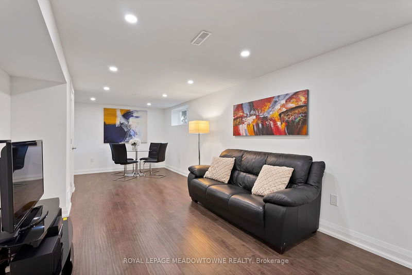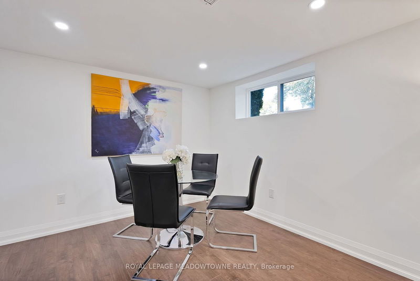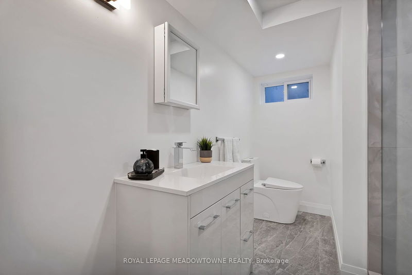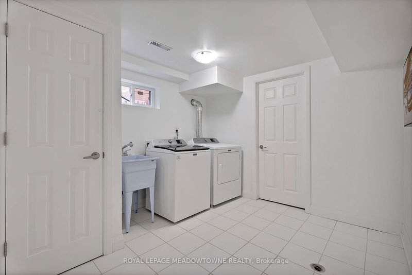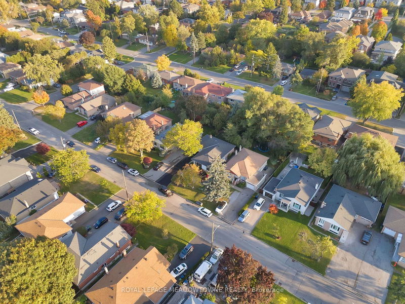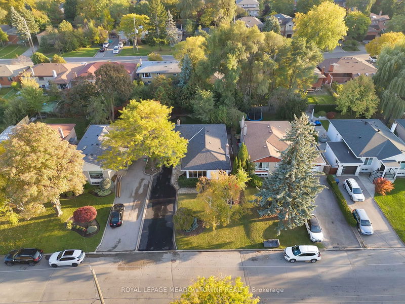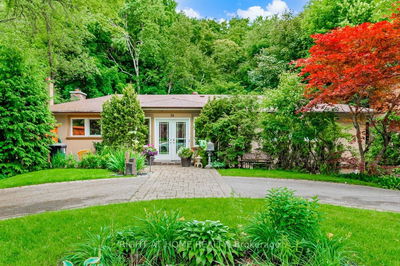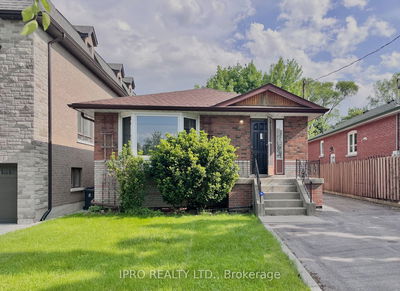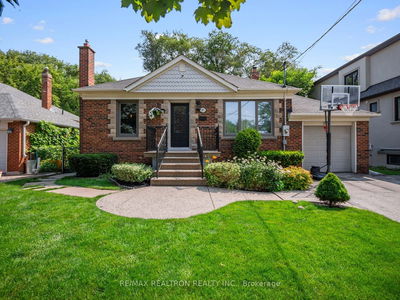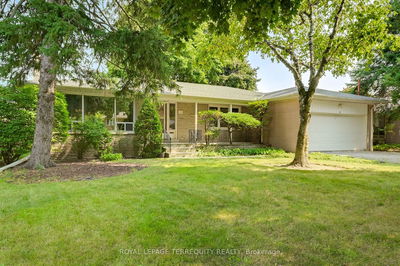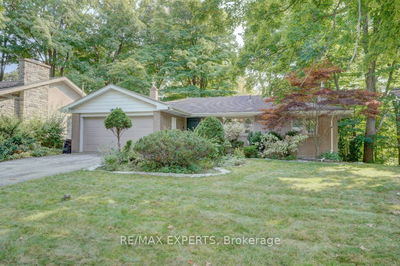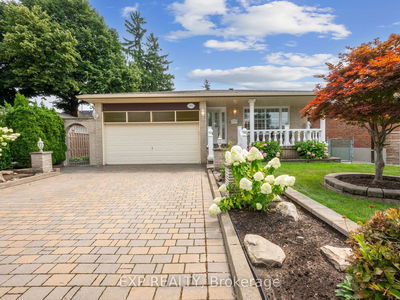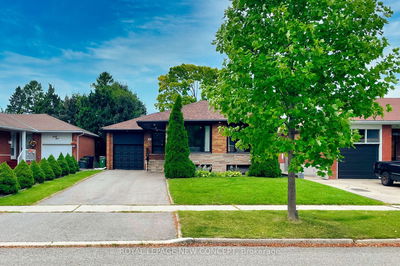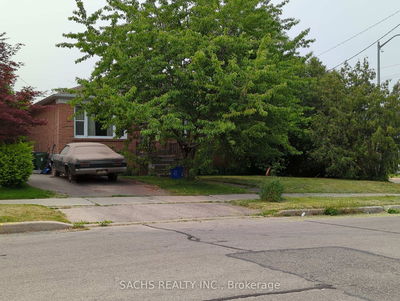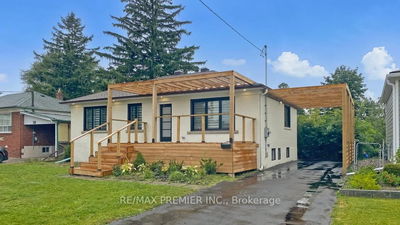Discover this newly renovated home in the heart of family-friendly Bathurst Manor, situated on a picturesque, tree-lined street with minimal traffic. Ideal for families, this home is located in a top school district, with Wilmington Elementary and W.L. Mackenzie High School just minutes away. New hardwood throughout the main floor. The eat-in kitchen features modern GE appliances, a stylish backsplash, and sleek granite countertops, perfect for culinary enthusiasts. Enjoy the main floor's 5-piece bathroom, equipped with a double sink and shower/tub combo for ultimate convenience. The fully finished basement boasts a separate entrance and above-grade windows, offering excellent potential for an in-law suite or additional living space. Step outside to a generous backyard, lined by mature trees, providing a serene outdoor retreat. This charming home perfectly blends modern amenities with a bright and welcoming atmosphere, making it the ideal place to create lasting family memories.
详情
- 上市时间: Tuesday, October 22, 2024
- 3D看房: View Virtual Tour for 101 Searle Avenue
- 城市: Toronto
- 社区: Bathurst Manor
- 交叉路口: Bathurst & Sheppard
- 详细地址: 101 Searle Avenue, Toronto, M3H 4A8, Ontario, Canada
- 客厅: Hardwood Floor, Pot Lights, Window
- 厨房: Stainless Steel Appl, Eat-In Kitchen, Granite Counter
- 厨房: Above Grade Window
- 挂盘公司: Royal Lepage Meadowtowne Realty - Disclaimer: The information contained in this listing has not been verified by Royal Lepage Meadowtowne Realty and should be verified by the buyer.


