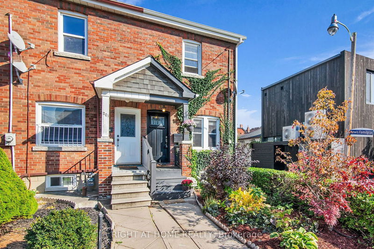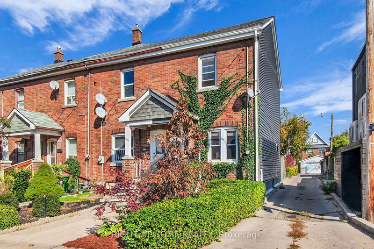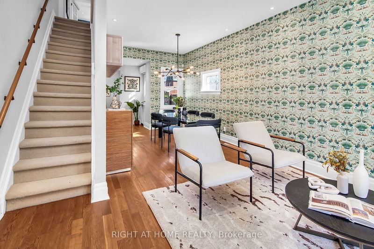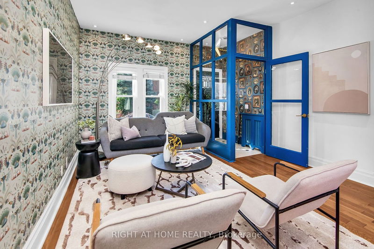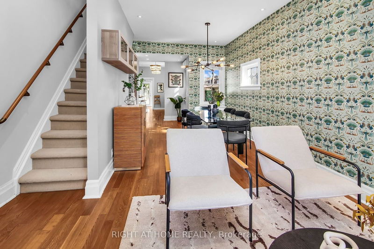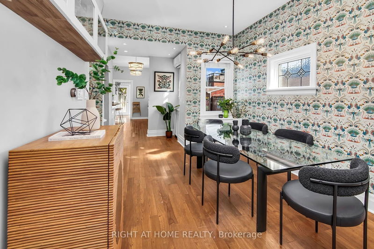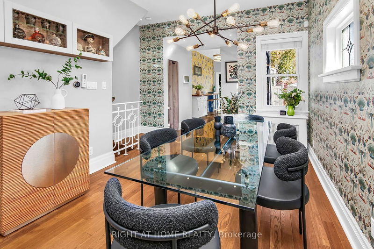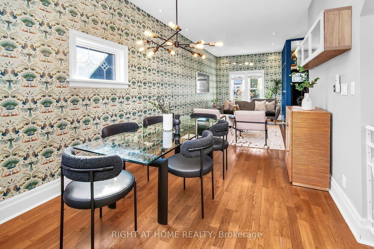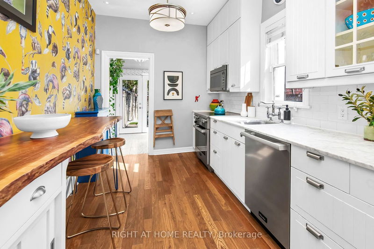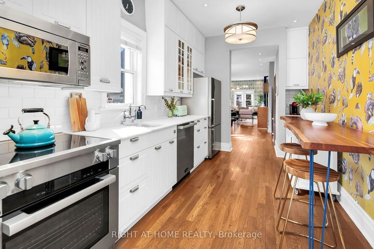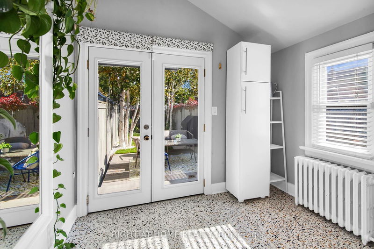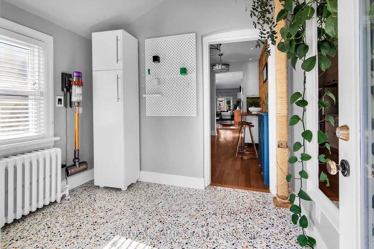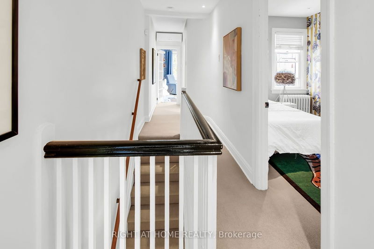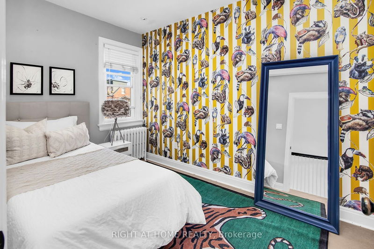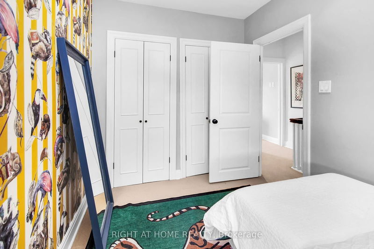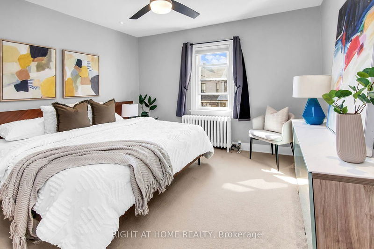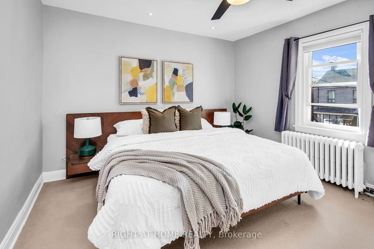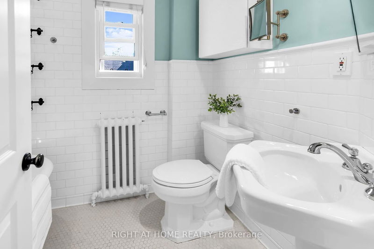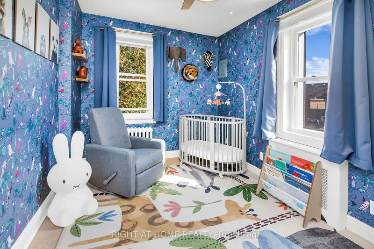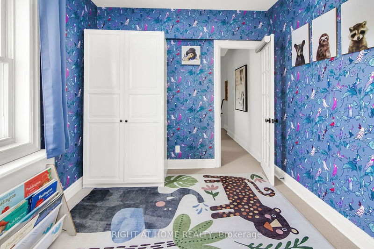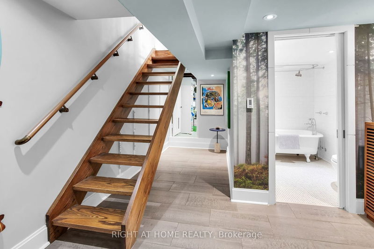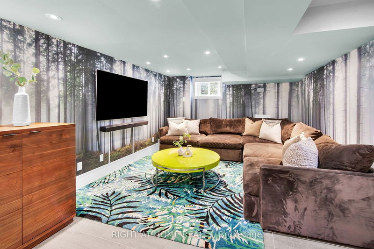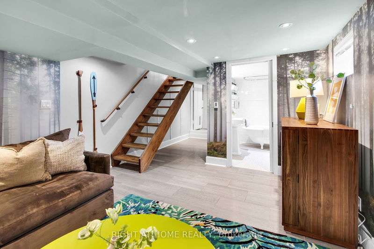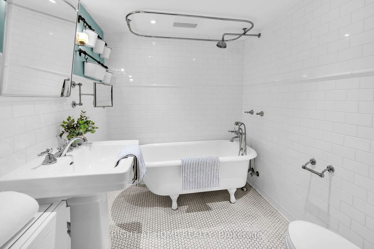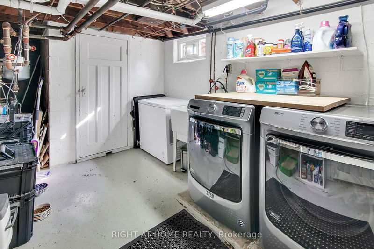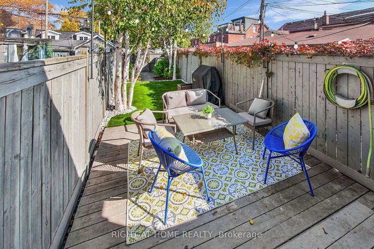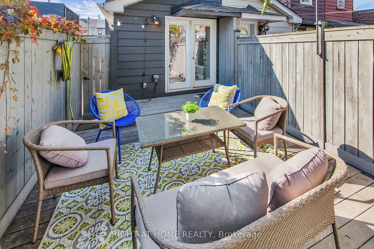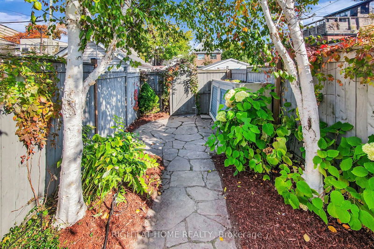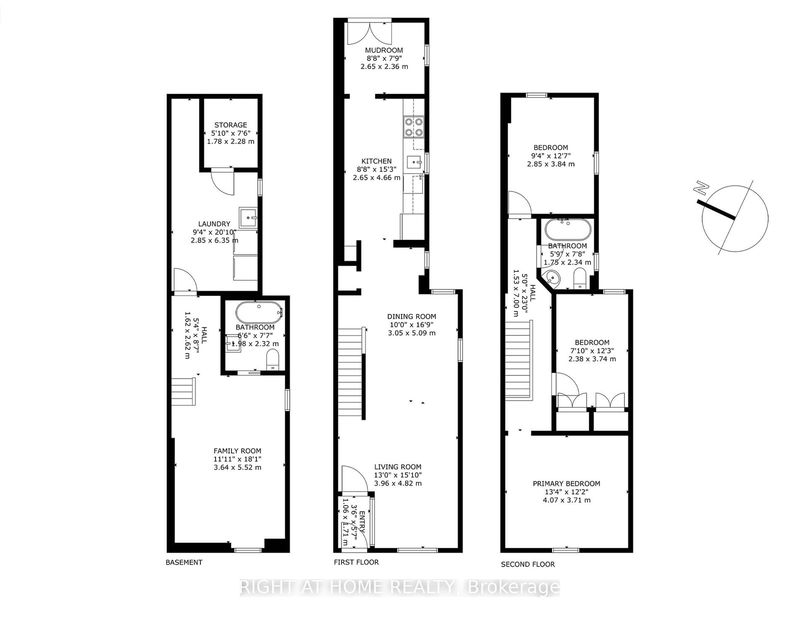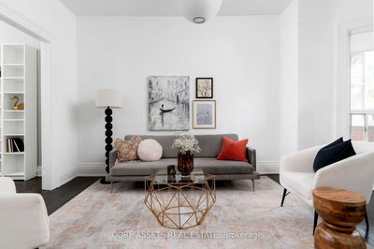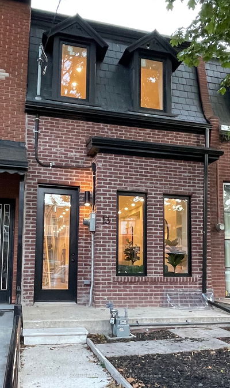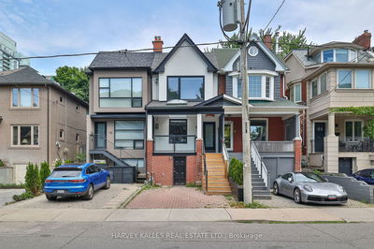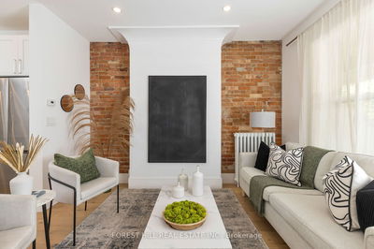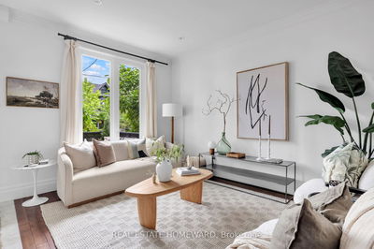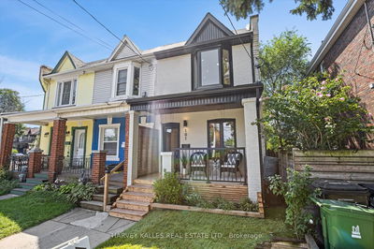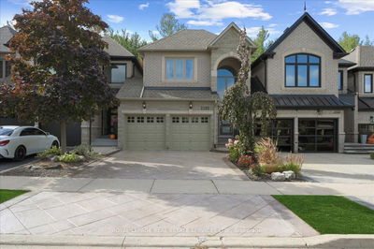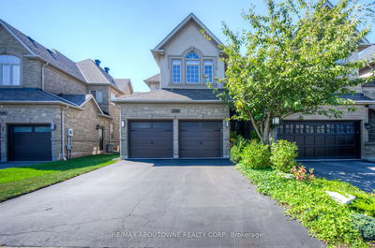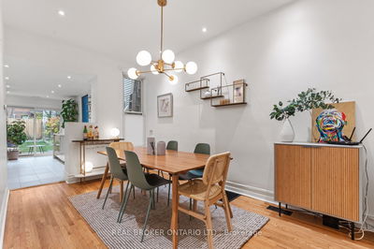Welcome to Harbord Village! This end-row townhome (feels like a semi) at 199 Lippincott St. offers numerous upgrades & century-old charm in Torontos Annex community. Complete w/ British creativity & style boasting luxury wallpaper from Osborne & Little, Milton & King and House of Hackney, this 3-bedroom, 2-bathroom home is a must-see! Highlights include private lane parking, exceptional privacy (no south neighbour), a finished basement w/ heated floors & a 4-piece ensuite, & efficiency upgrades: tankless water heater, newer Pella windows, comprehensive insulation & new vinyl siding in Iron Ore by Gentek. Inside, you'll find a custom glass vestibule, an open main floor w/ soaring 9' ceilings, pot lights throughout, & designer fixtures. The kitchen boasts premium appliances, a breakfast bar, custom cabinets, a farmhouse sink, marble countertops, & pendant lights. A rare mudroom w/ Italian Terrazzo tile & underfloor heating w/ incredible storage. High-efficiency boiler, new electrical, custom entryway, designer shades, Hunter Cranbrook ceiling fan, blown fiberglass insulation, Fakro attic ladder & flooring, custom front door & dining window, hardwood floors on the main level, wool sisal broadloom on the second level, renovated kitchen, new pendant lights, renovated bathrooms w/ Gingers fixtures & clawfoot tubs, heated slate floors. Exterior improvements: low-maint backyard w/ astroturf, replaced fence posts, professionally landscaped fenced yard w/ gardens, flagstone patio, & deck, & lane parking w/ room for a shed or storage. Dont miss out on this rare find in one of Toronto's sought-after neighborhoods! The incredible location places you steps away from vibrant Bloor St. W., Annex, Yorkville, restaurants, cafes, TTC, nightlife, museums, and much more! next to Central Tech Stadium & Zoned for King Edward PS (JK-8) & high ranked Harbord CI (9-12). Private options include UTS and RSG. Several daycares are within walking distance, ensuring convenience for families.
详情
- 上市时间: Tuesday, October 22, 2024
- 3D看房: View Virtual Tour for 199 Lippincott Street
- 城市: Toronto
- 社区: University
- 交叉路口: Bathurst St. & Harbord St.
- 详细地址: 199 Lippincott Street, Toronto, M5S 2P4, Ontario, Canada
- 客厅: Hardwood Floor, O/Looks Dining, West View
- 厨房: Hardwood Floor, Renovated, Breakfast Bar
- 家庭房: Tile Floor, 4 Pc Bath, Heated Floor
- 挂盘公司: Right At Home Realty - Disclaimer: The information contained in this listing has not been verified by Right At Home Realty and should be verified by the buyer.

