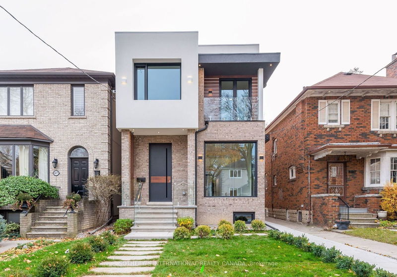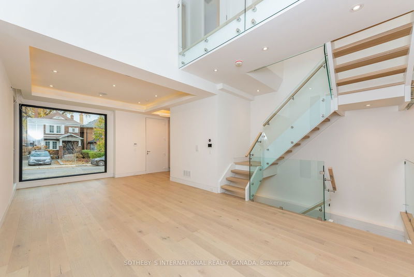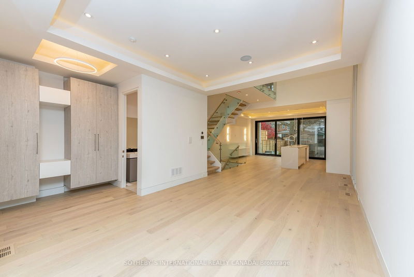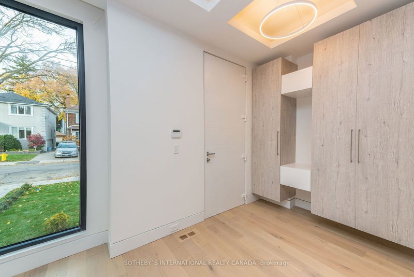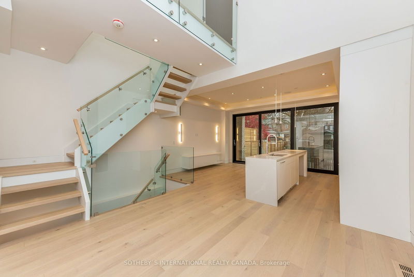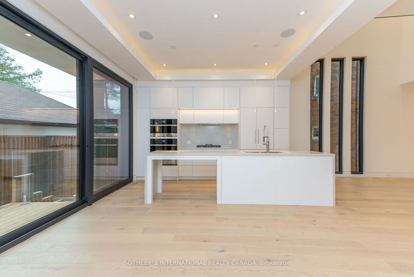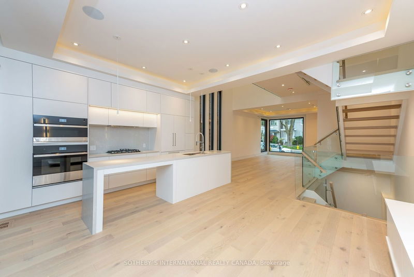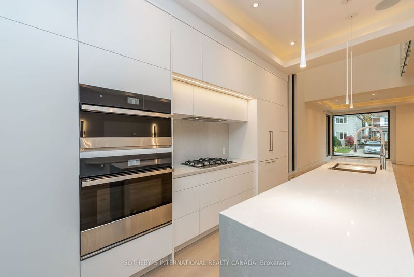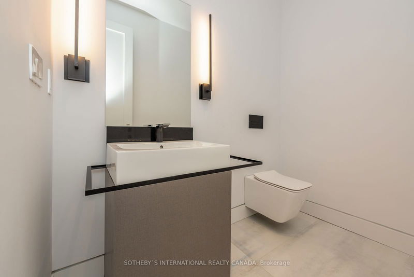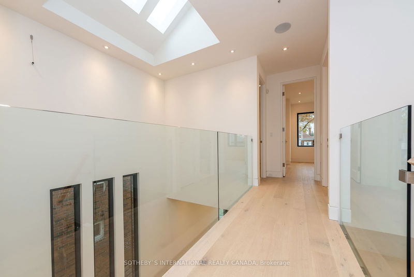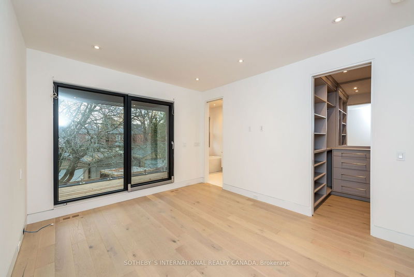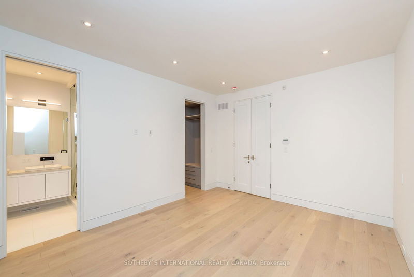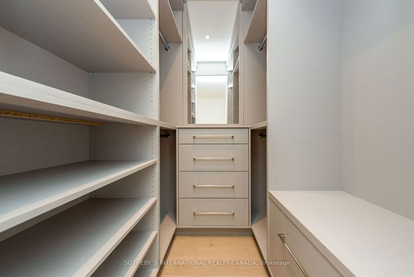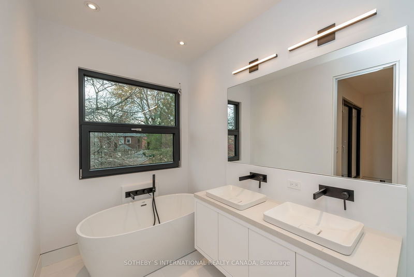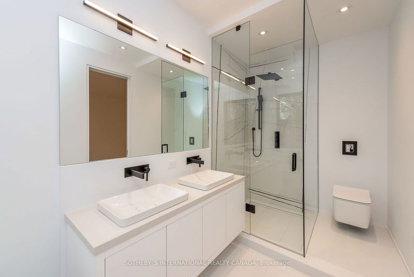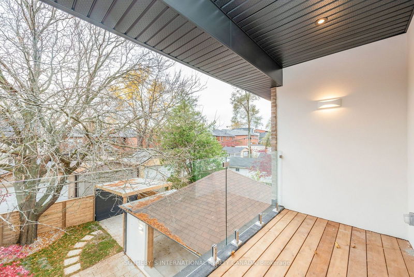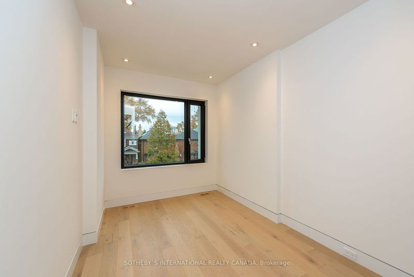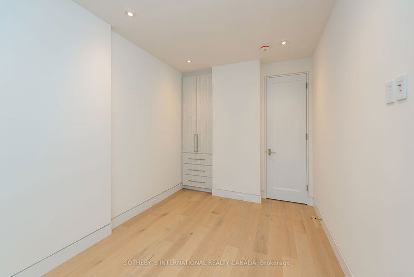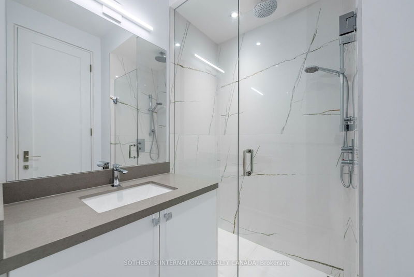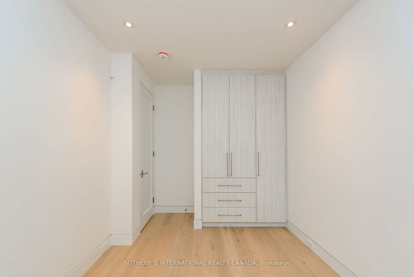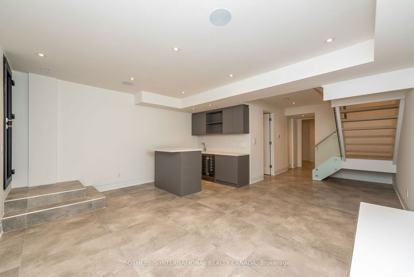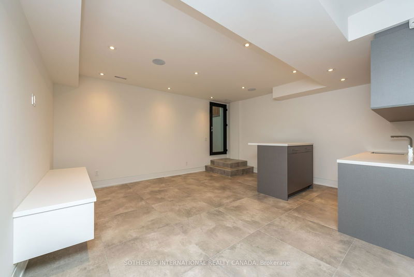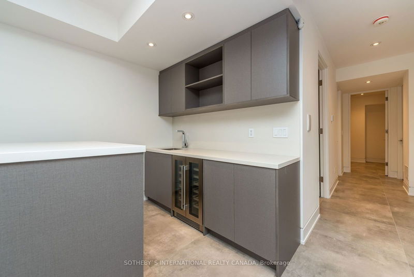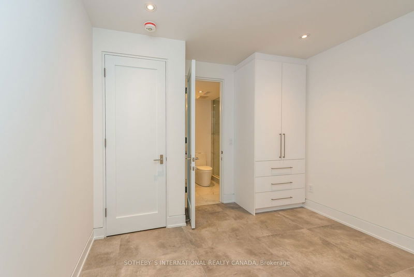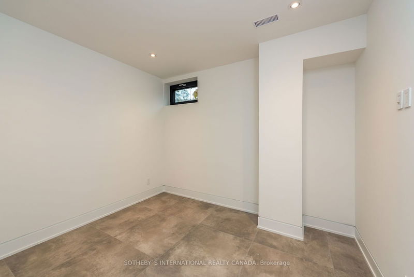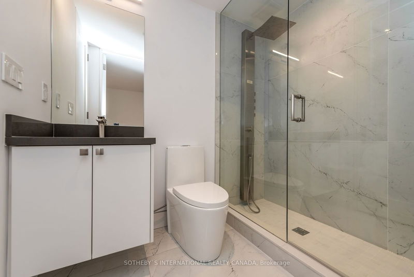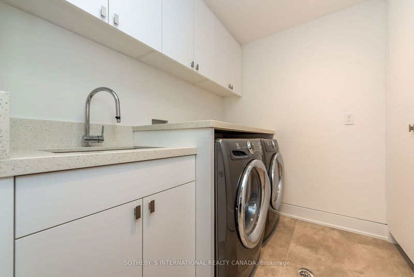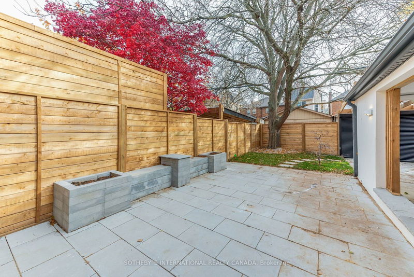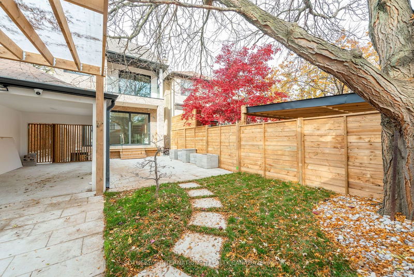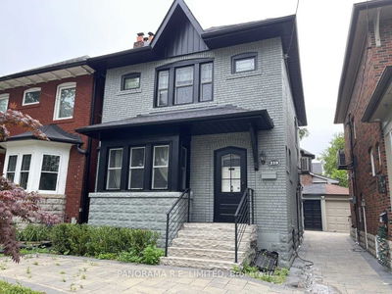Discover the epitome of luxury living in this remarkable custom-built residence, where sophistication meets modern technology. Nestled in the highly sought-after Bedford Park neighbourhood, this home showcases the absolute finest finishes and design elements. Step into a modern chef's kitchen featuring stunning quartz countertops that seamlessly flow into an inviting entertainer's family room, perfect for hosting gatherings or enjoying cozy family nights. Throughout the home, you'll find exquisite engineered hardwood flooring and designer cabinetry that elevate the aesthetic and functionality of each space. Natural light abounds in this home, thanks to three floor-to-ceiling European windows and strategically placed skylights. These architectural features create a warm and welcoming ambiance, allowing sunlight to flow through, and infusing the home with comfort and energy. The designer landscaping complements the elegant exterior, creating a serene outdoor oasis. This property also includes convenient parking for two vehicles and a versatile studio space, ideal for a home office, gym, or creative retreat. Excellent school catchment - John Wanless JR PS, Glenview Sr Ps, Lawrence Park CI, Northern SS and Blessed Sacrament.
详情
- 上市时间: Monday, October 21, 2024
- 城市: Toronto
- 社区: Bedford Park-Nortown
- 交叉路口: Avenue/Lawrance
- 客厅: Open Concept, Pot Lights, Window Flr to Ceil
- 厨房: B/I Appliances, Centre Island, Open Concept
- 家庭房: Hardwood Floor, Pot Lights, W/O To Deck
- 挂盘公司: Sotheby`S International Realty Canada - Disclaimer: The information contained in this listing has not been verified by Sotheby`S International Realty Canada and should be verified by the buyer.

