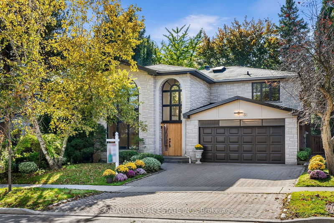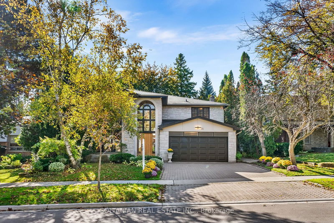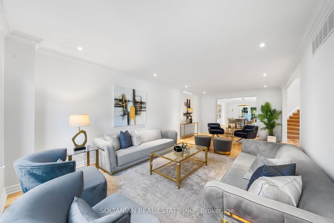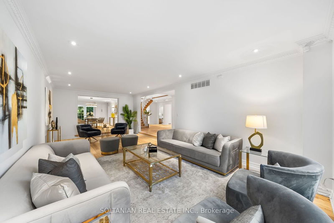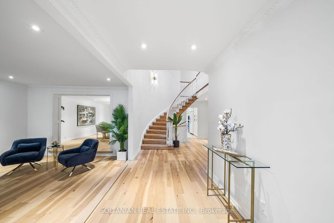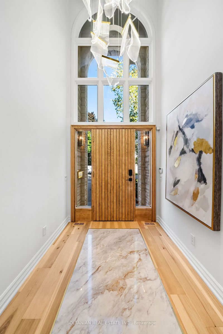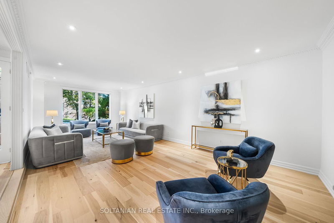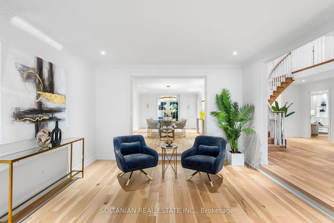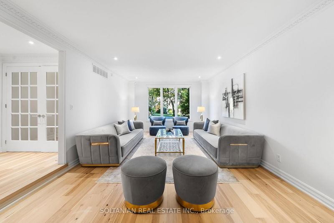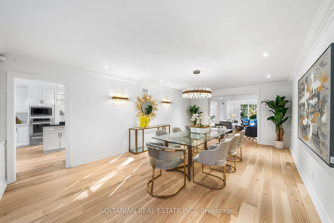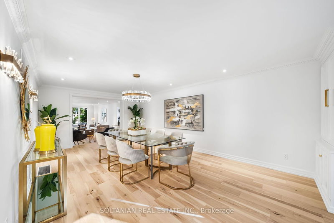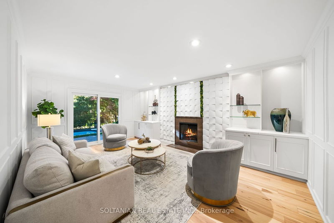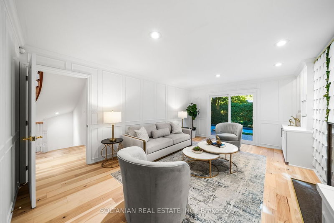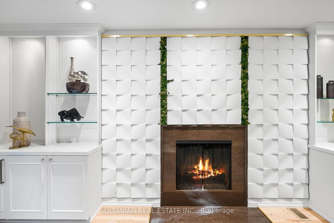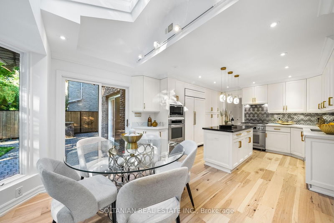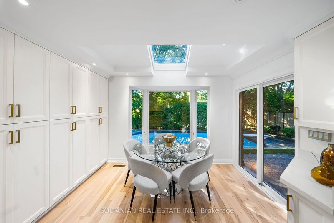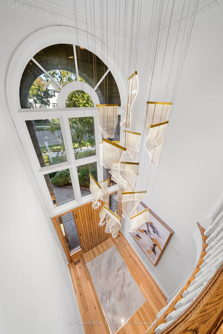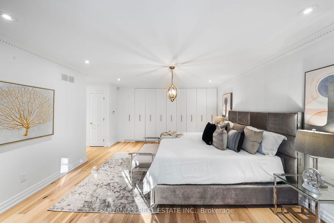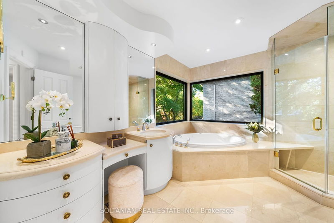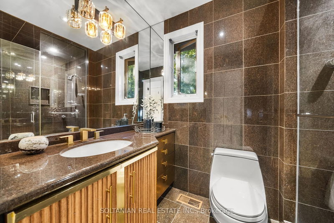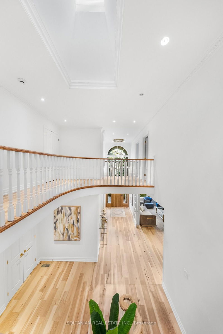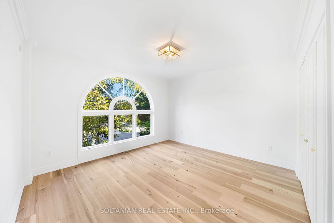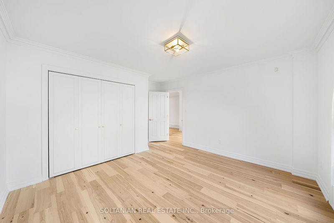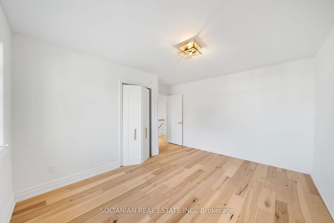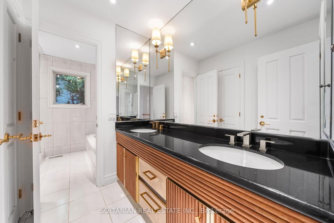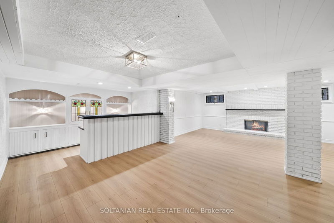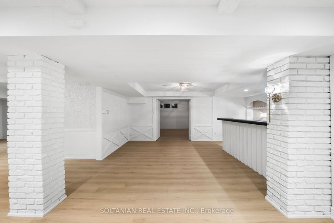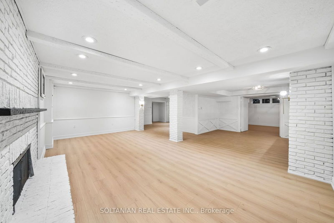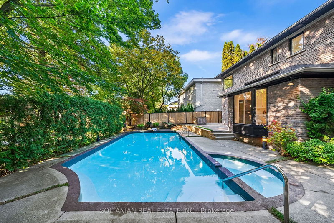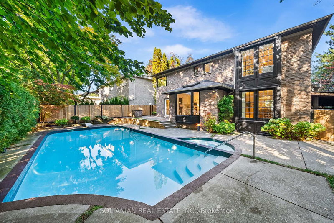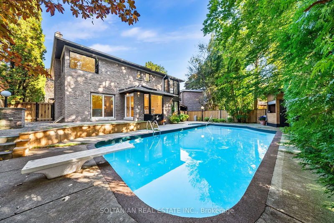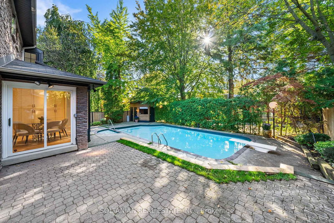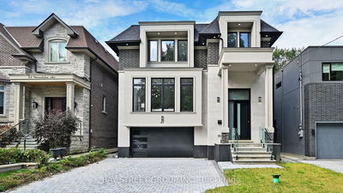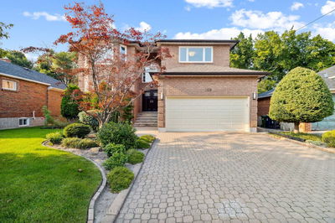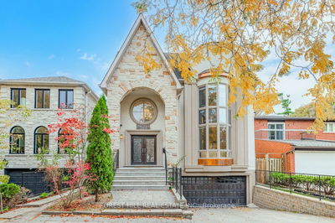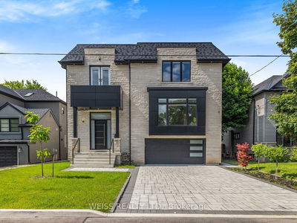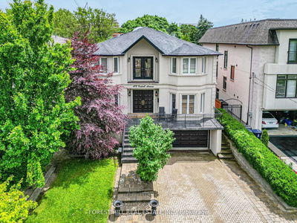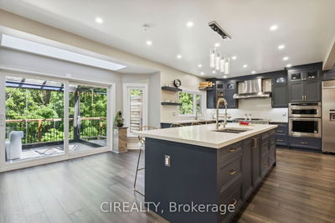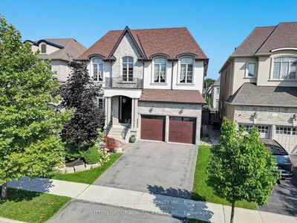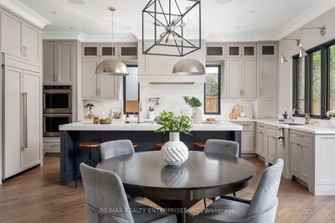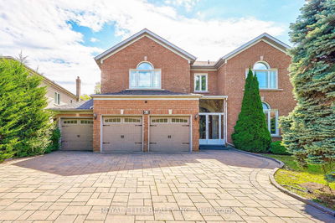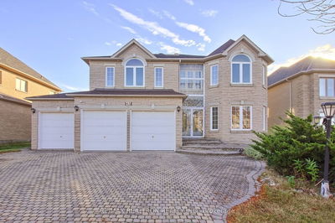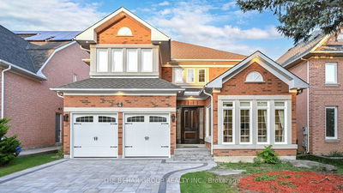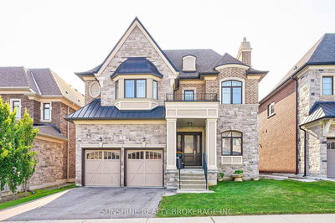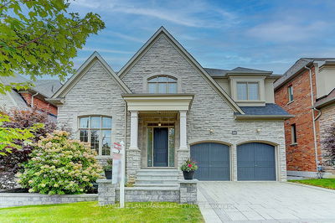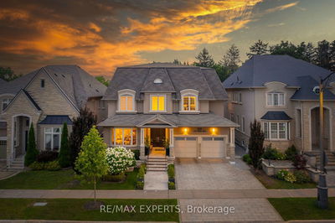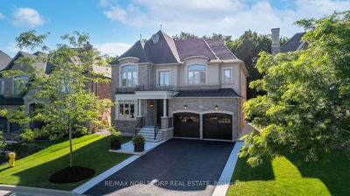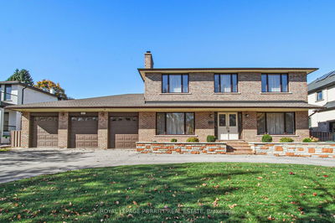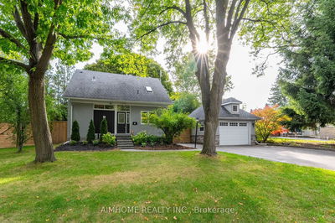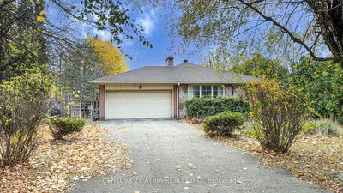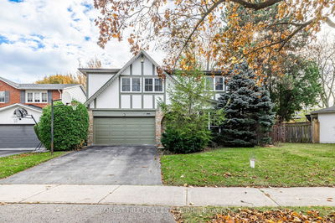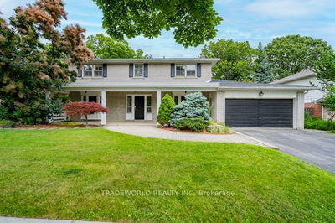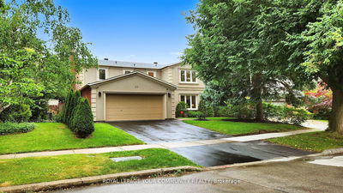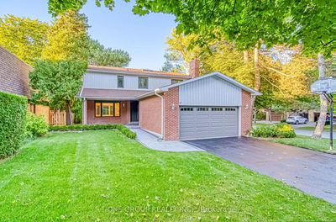Discover luxury living at its finest in this beautifully renovated 4+4 bedroom home on a 60ft lot, nestled in the prestigious Bayview/ York Mills area. Step into the grand entrance hall, where a soaring double-height ceiling, custom millwork, and elegant tile flooring set the stage for over few hundred thousand dollors in upgrades that elevate this home. The open-concept living & dining area is perfect for entertaining or intimate family moments. A stunning family room, adorned with a striking 3-D tile accent wall & fireplace, offers seamless access to the tranquil backyard, featuring a sparkling pool and pool house for your personal oasis of relaxation.The chef's kitchen is a culinary masterpiece, designed with new countertops, a stylish backsplash, floor to ceiling pantry cabinets and a cozy breakfast area with skylight. Upstairs has 4 generously sized bedrooms with tons of natural light from the skylight. The expansive primary suite is a private retreat, complete with 2 walk-in closets, tons of closet space and built in cabinets, plus his 3pc ensuite & her spa-like 6-piece ensuite with 2 new windows, offering the ultimate in comfort and elegance.The lower level expands your living space, offering incredible versatility with 4 additional rooms that can serve as bedrooms, perfect for In laws. The inviting recreation area, enhanced by a classic brick fireplace and a sleek wet bar, is the perfect setting for gatherings and entertainment.Outside, the serene backyard oasis is designed for luxury and leisure, with a pristine pool and peaceful ambiance that make this home the ultimate sanctuary. Experience the perfect blend of elegance, comfort, and modern luxury at 31 Cheval Drive.
详情
- 上市时间: Friday, October 18, 2024
- 3D看房: View Virtual Tour for 31 Cheval Drive
- 城市: Toronto
- 社区: Banbury-Don Mills
- 交叉路口: Banbury/Don Mills/Leslie
- 详细地址: 31 Cheval Drive, Toronto, M3B 1R5, Ontario, Canada
- 客厅: Hardwood Floor, Pot Lights, Crown Moulding
- 厨房: Breakfast Area, Skylight, Backsplash
- 家庭房: Fireplace, W/O To Pool, B/I Shelves
- 挂盘公司: Soltanian Real Estate Inc. - Disclaimer: The information contained in this listing has not been verified by Soltanian Real Estate Inc. and should be verified by the buyer.

