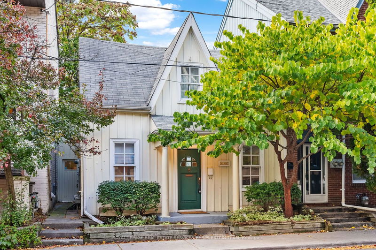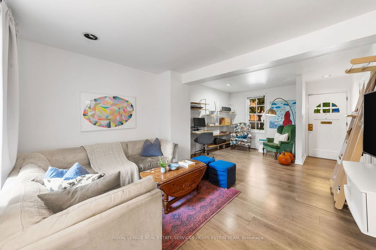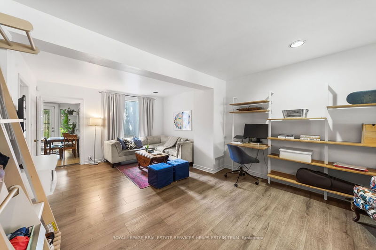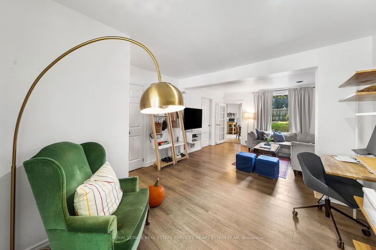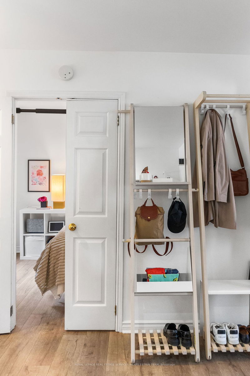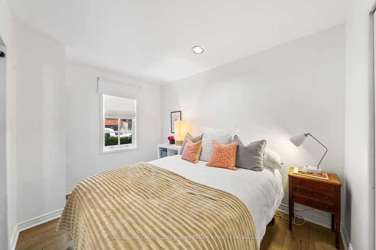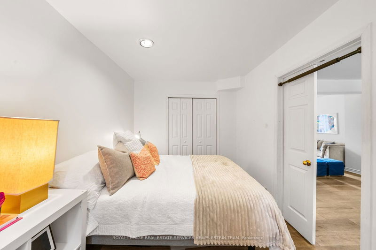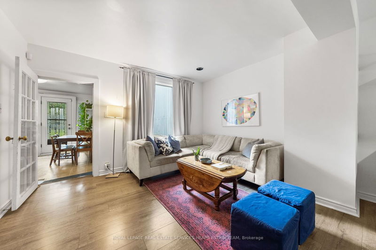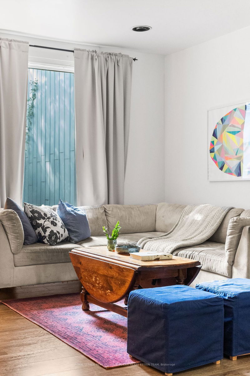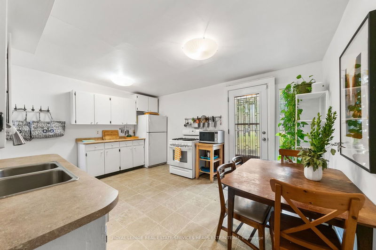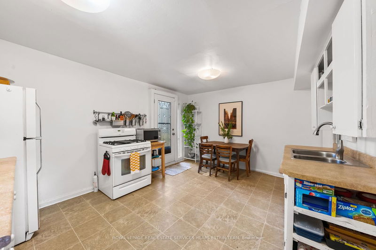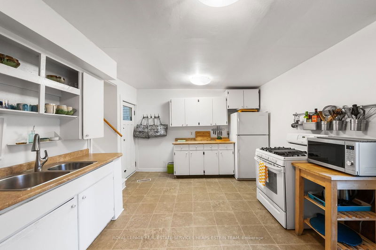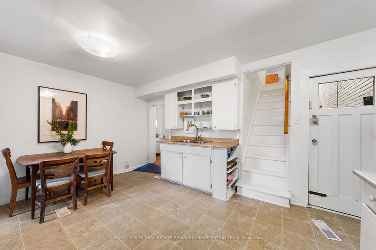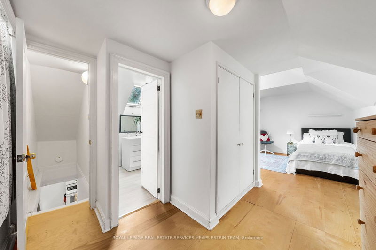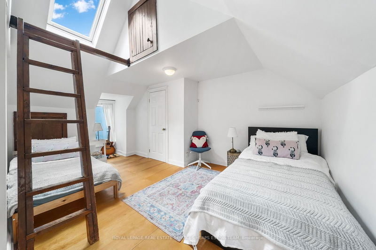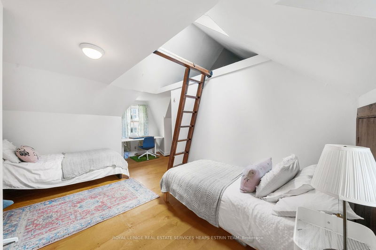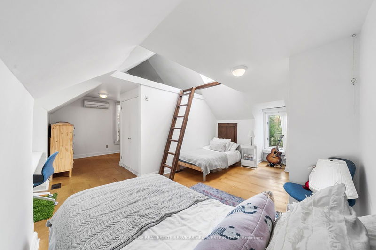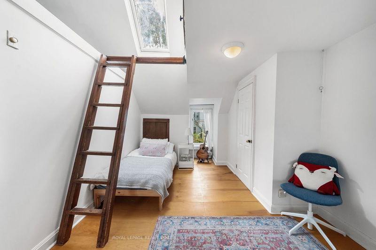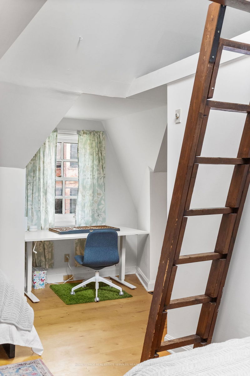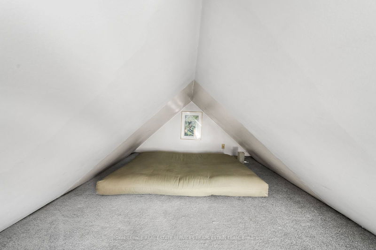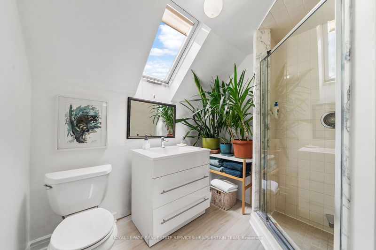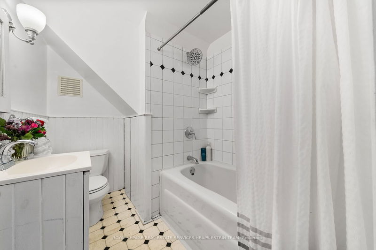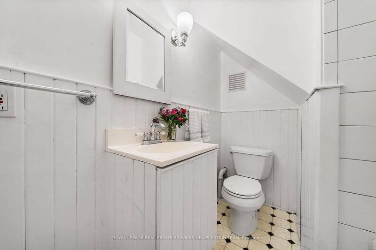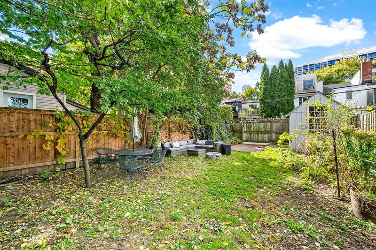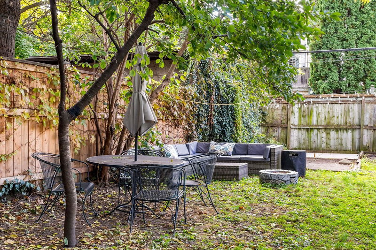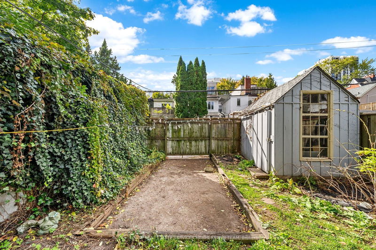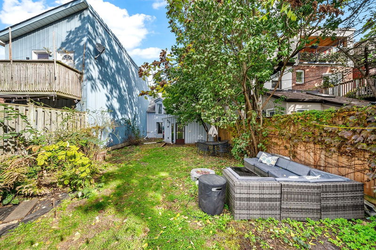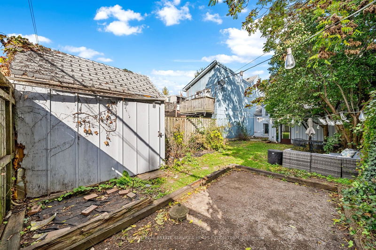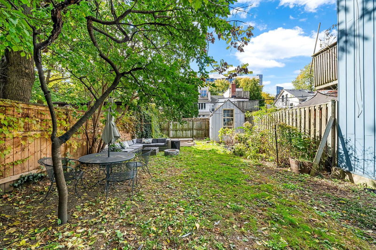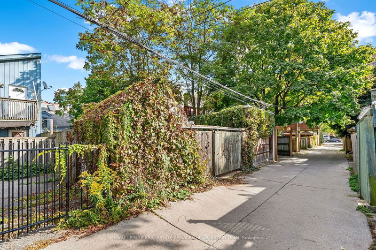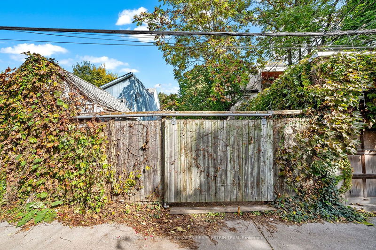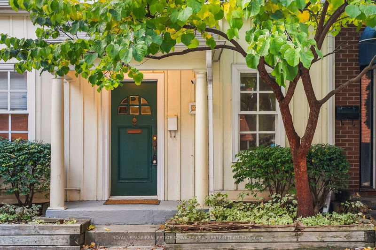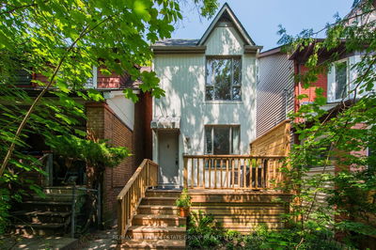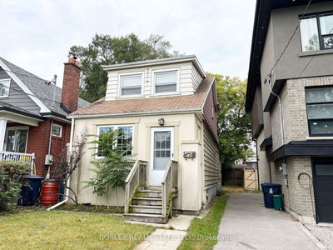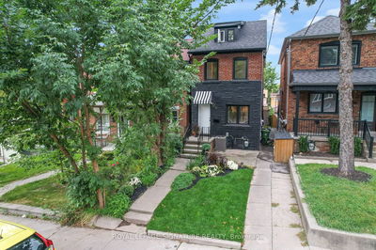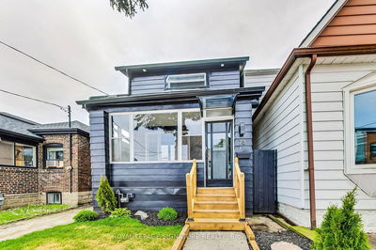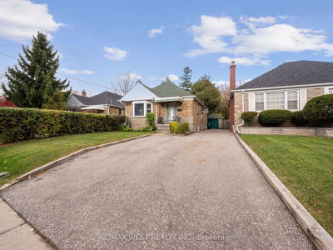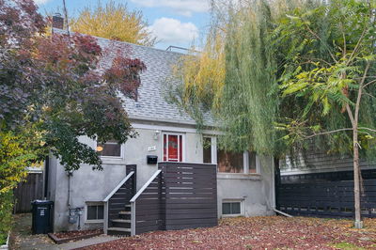Nestled in the heart of Cabbagetown South, this ultra-charming two-bedroom, two-bathroom detached home sits on an unusually wide 26-foot lot, offering both character and endless potential. A prime example of one of Toronto's original workers' cottages, this home presents an incredible opportunity to make it your own through thoughtful updates or even expanding the current footprint and currently serves as an ideal condo alternative in one of the city's most vibrant communities. With existing laneway parking for one vehicle and the width to easily expand to two or even three parking spots, this property also stands out as a perfect candidate for a future addition of a laneway house, adding to the endless potential of this historic home. Situated just steps from existing transit and only a 5-minute walk to the nearest future Ontario Subway Line station, this centrally located home offers both convenience and connectivity. With the neighbourhood rapidly evolving and several new condo developments in the immediate area, 210 Ontario Street offers a rare opportunity to invest in a community on the rise. Despite the surrounding changes, this property retains its historic charm, a detached slice of Toronto's history waiting for you to make your mark. Whether you're looking to renovate, expand, or simply enjoy the home as-is, this property offers endless possibilities in one of the city's most storied neighbourhoods.
详情
- 上市时间: Thursday, October 17, 2024
- 城市: Toronto
- 社区: Moss Park
- 交叉路口: Parliament/Dundas E
- 详细地址: 210 Ontario Street, Toronto, M5A 2V5, Ontario, Canada
- 客厅: Laminate, Combined W/Dining, O/Looks Garden
- 厨房: Vinyl Floor, Side Door, W/O To Patio
- 挂盘公司: Royal Lepage Real Estate Services Heaps Estrin Team - Disclaimer: The information contained in this listing has not been verified by Royal Lepage Real Estate Services Heaps Estrin Team and should be verified by the buyer.


