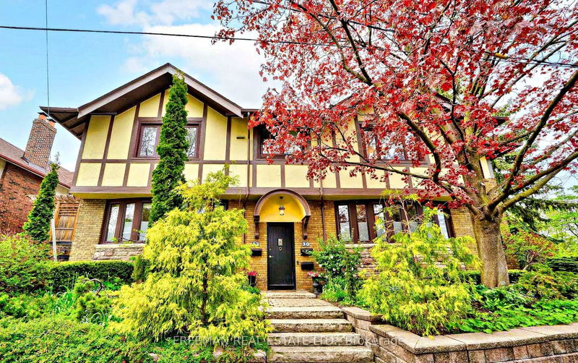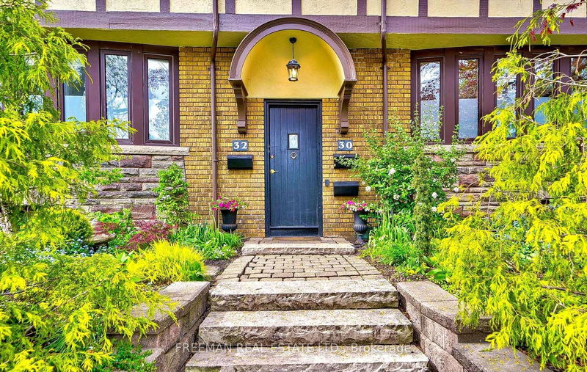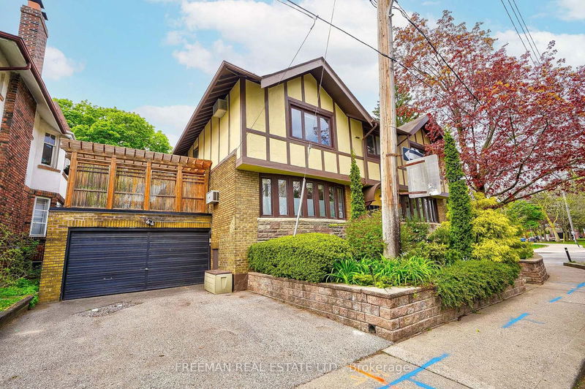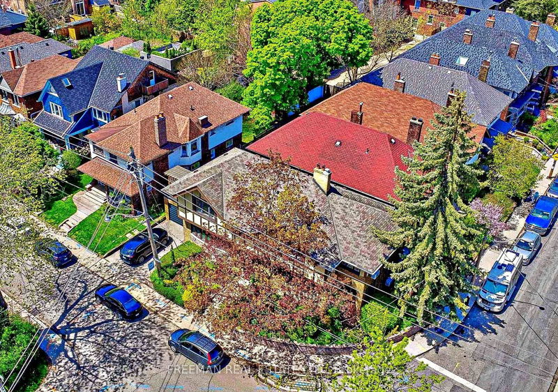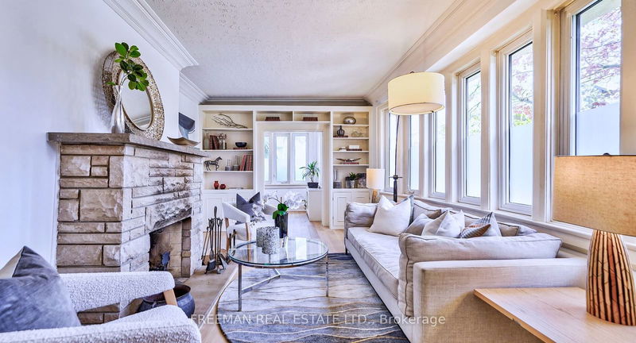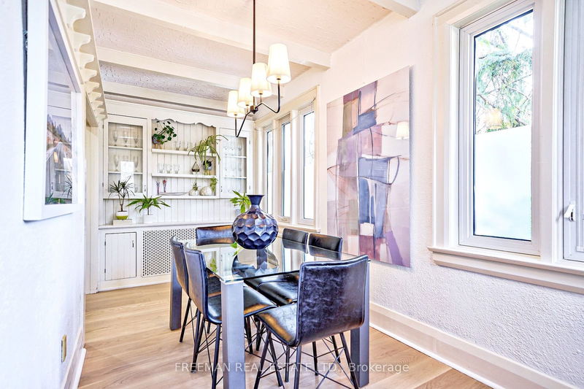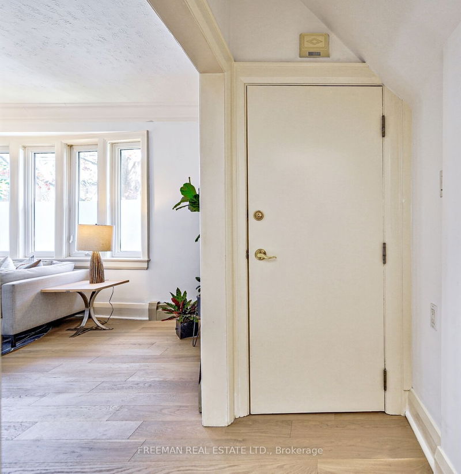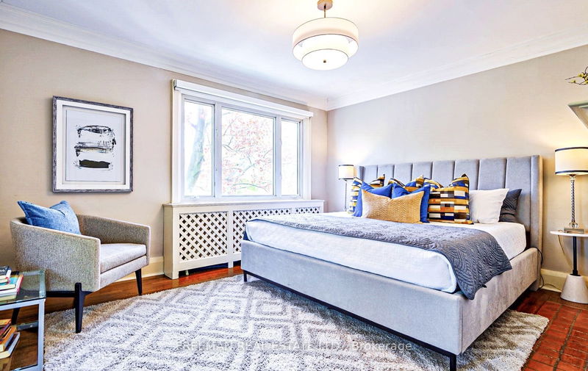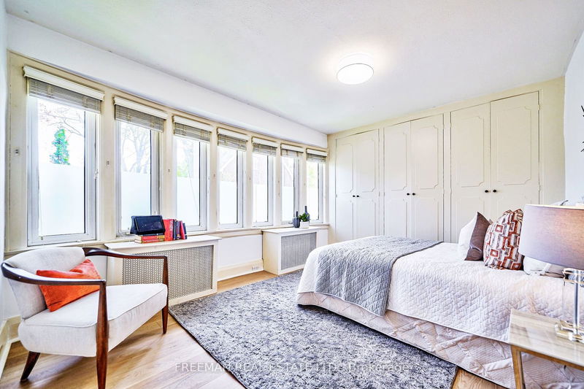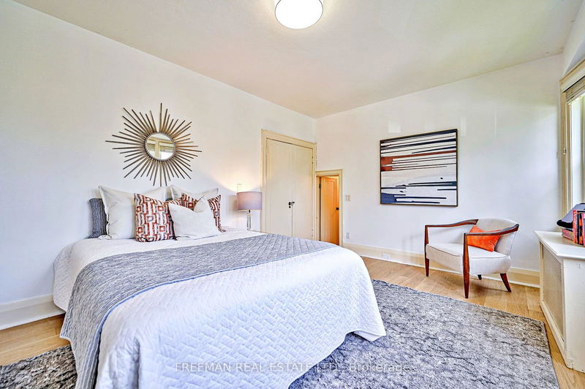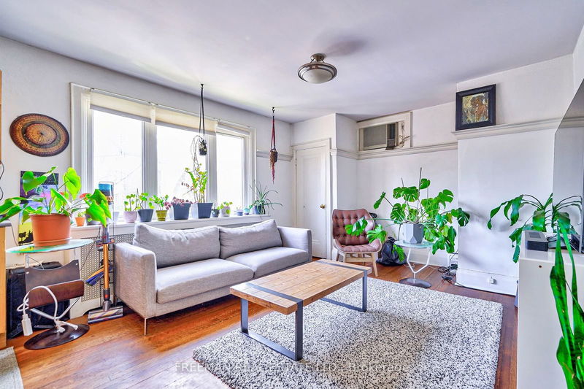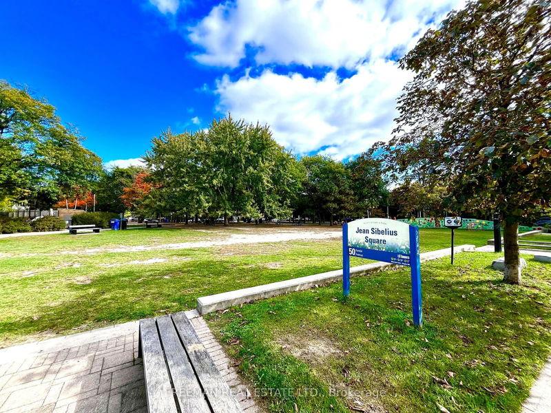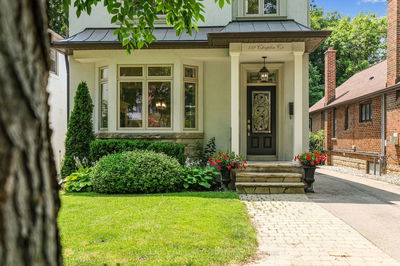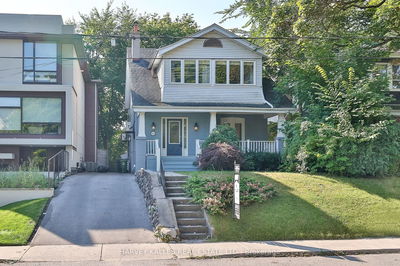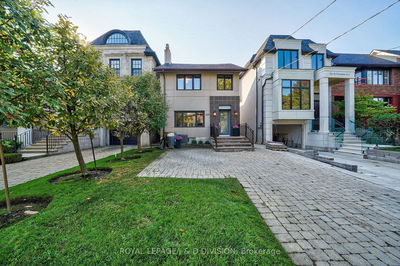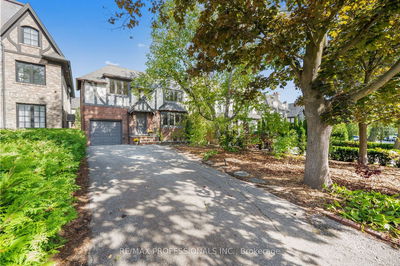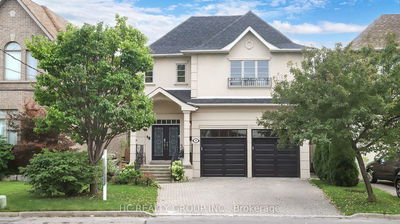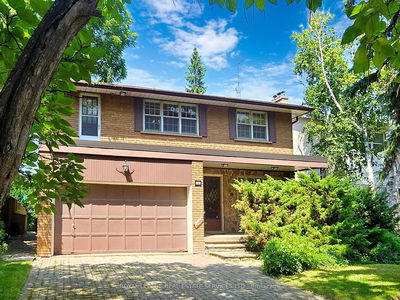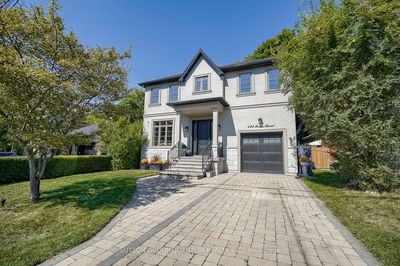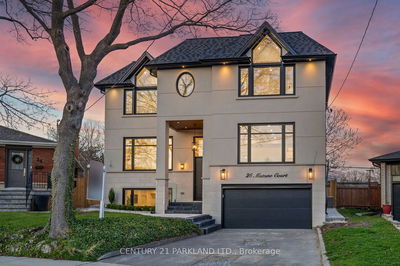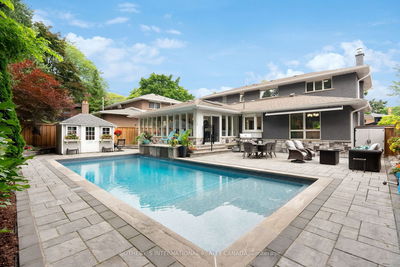Well-suited for any lifestyle, this detached corner investment home, facing beautiful greenspace, is ready to welcome you. Located in the heart of the Annex, its just a short walk to three subway stations, Bloor St., Dupont St., bike lanes, & short walking distance to the University of Toronto and George Brown campuses. There's also direct transit access to York University. This smartly configured property offers 3 self-contained, spacious suites, loads of parking options with private double driveway and attached garage. The owner-sized, 2-level unit boasts over 2,000 square feet, featuring views of the park, with 2-3 bedrooms, 3 bathrooms, and a 200-square-foot private terrace. The second-level 2-bedroom unit has a large open living space with views of tree-lined Brunswick Ave, while the lower-level 2-bedroom unit features high ceilings, loads of space and a full-sized kitchen. With Home Inspection completed, this Turnkey-ready, Cash Generating property with numerous upgrades, including fire code updates such as self-closing doors, and sprinkler system, is ready to go. Whether you're looking for a solid investment or a live-and-rent option, this property offers revenue generating flexibility. With a projected gross revenue of $128K per year, you can capitalize on falling interest rates and/or live in one unit while using rental income to pay down your mortgage faster. This is a rare opportunity to own a versatile property in one of Toronto's most desirable and central downtown neighborhoods. Offers anytime, don't delay.
详情
- 上市时间: Wednesday, October 16, 2024
- 城市: Toronto
- 社区: Annex
- 交叉路口: Spadina & Bloor
- 详细地址: 30/32 Wells Street, Toronto, M5R 1P2, Ontario, Canada
- 厨房: Centre Island, Pot Lights, Stainless Steel Appl
- 家庭房: W/O To Deck, Double Closet, B/I Bookcase
- 厨房: Window, Hardwood Floor, B/I Dishwasher
- 客厅: Closet, Hardwood Floor, Combined W/Dining
- 挂盘公司: Freeman Real Estate Ltd. - Disclaimer: The information contained in this listing has not been verified by Freeman Real Estate Ltd. and should be verified by the buyer.

