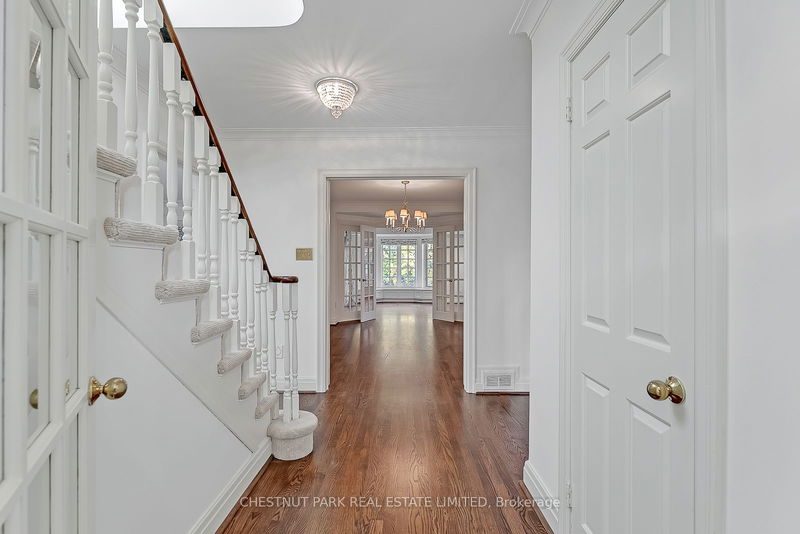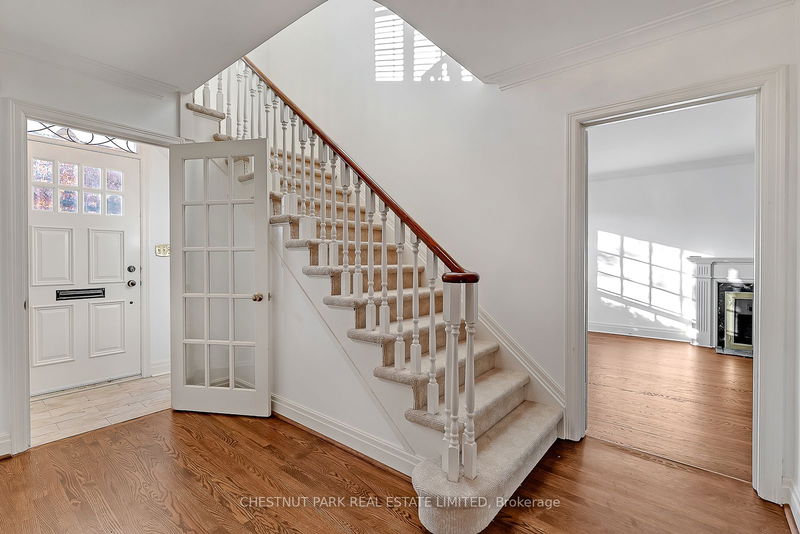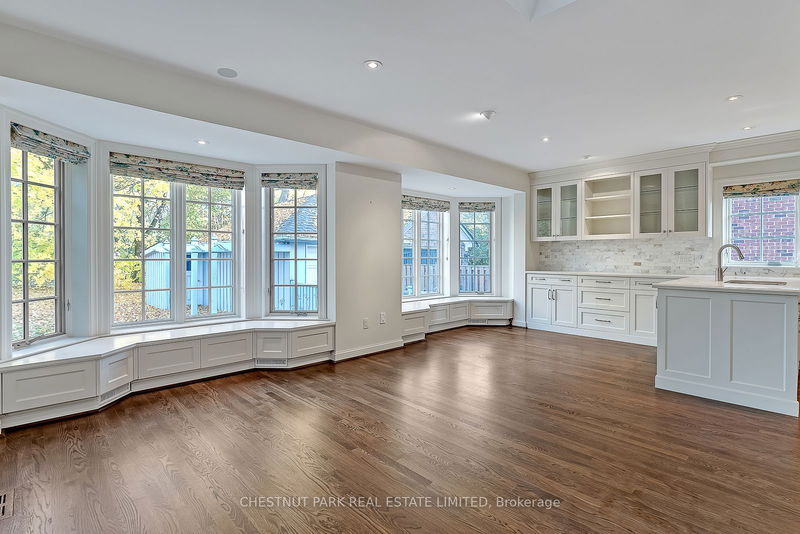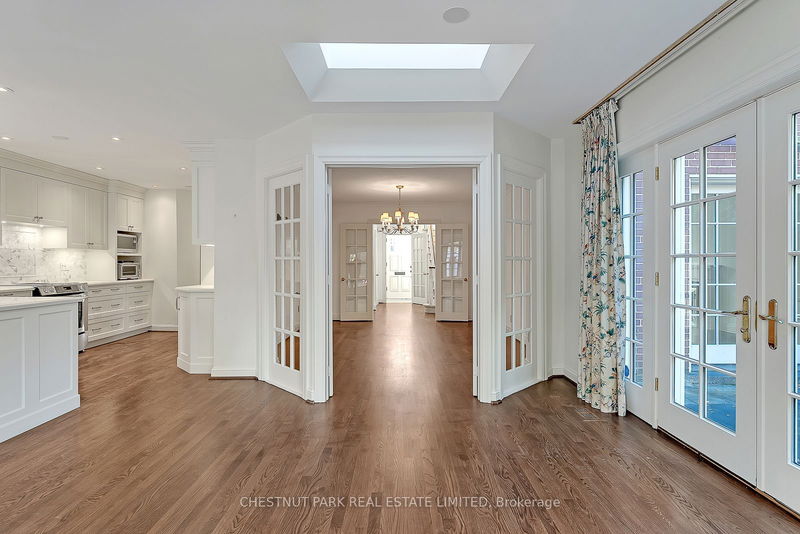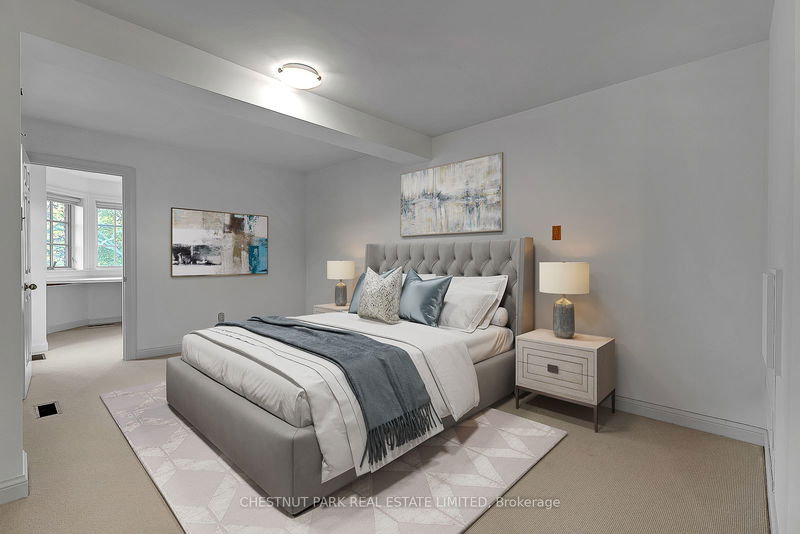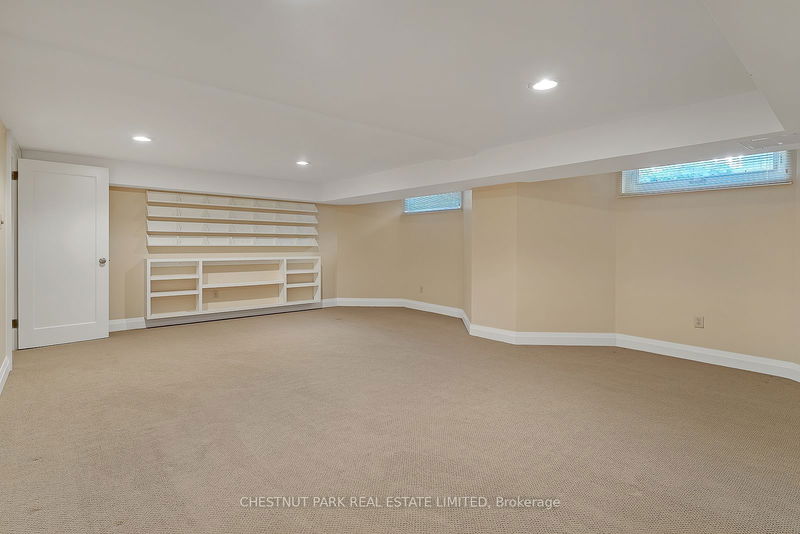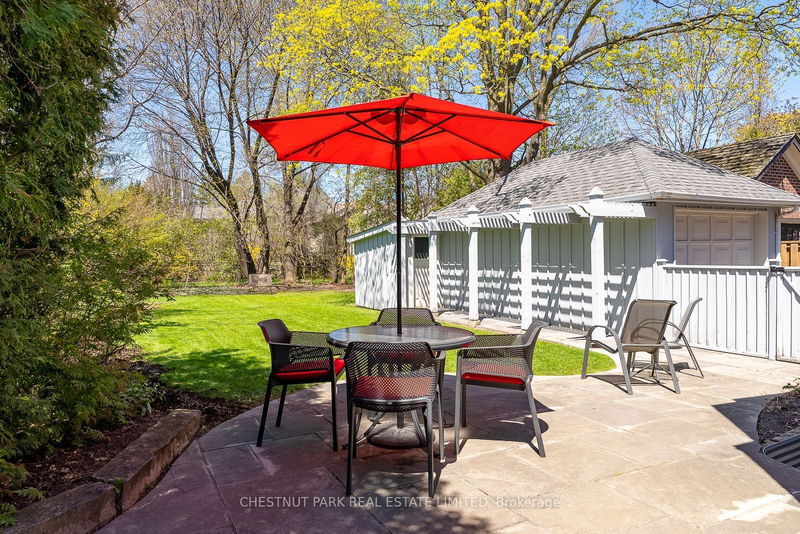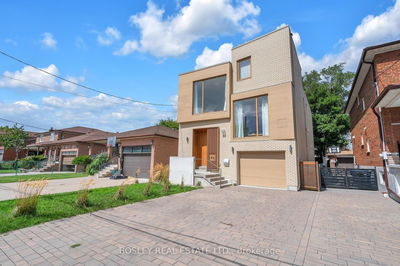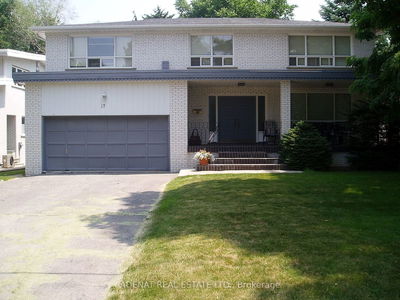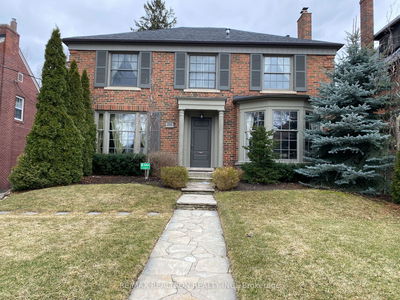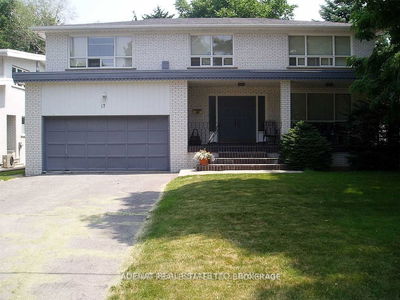Fantastic 4+1 bedroom, 4 bathroom Lytton Park family home on a large 50 by 174 ft lot, all hardwood on the main floor, private drive, and detached garage. Spacious main floor with eat-in kitchen, family room walk-out to a private oversized yard, large separate living, dining, office, 2 piece, and mudroom. Big finished basement with rec room, games room, laundry, and 3-piece bath.
详情
- 上市时间: Wednesday, October 16, 2024
- 城市: Toronto
- 社区: Lawrence Park South
- 交叉路口: Avenue Rd And Lawrence Ave W
- 客厅: Gas Fireplace, W/O To Garden, B/I Bookcase
- 厨房: Eat-In Kitchen, Quartz Counter, Renovated
- 家庭房: W/O To Garden, Skylight, Hardwood Floor
- 挂盘公司: Chestnut Park Real Estate Limited - Disclaimer: The information contained in this listing has not been verified by Chestnut Park Real Estate Limited and should be verified by the buyer.


