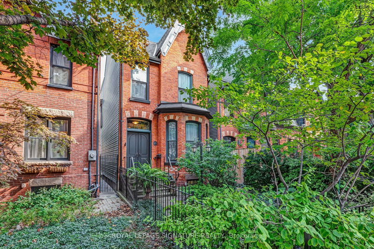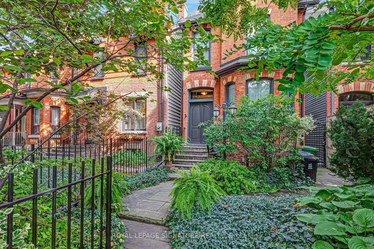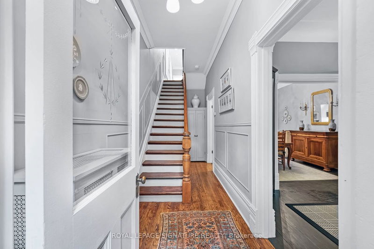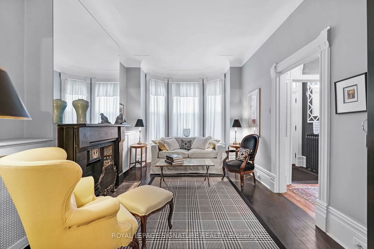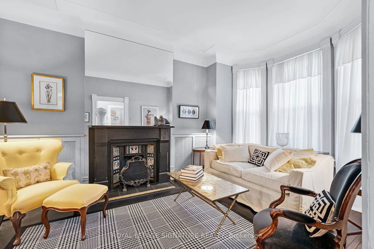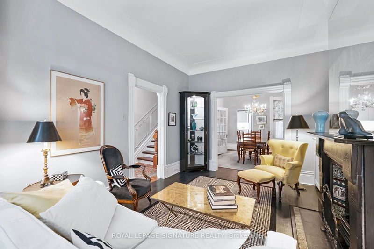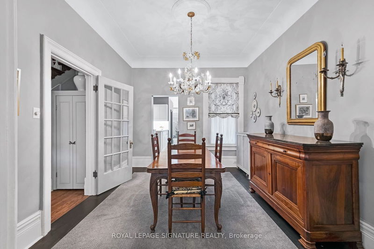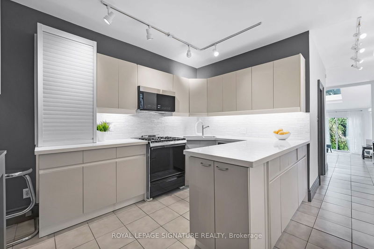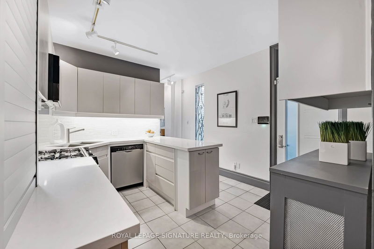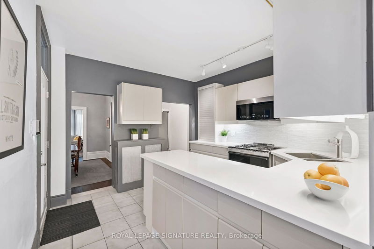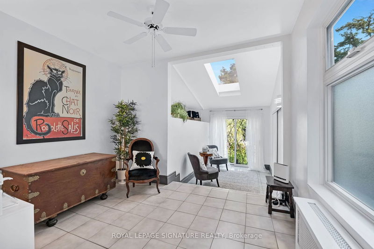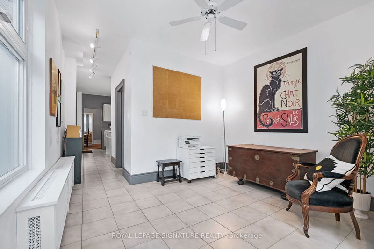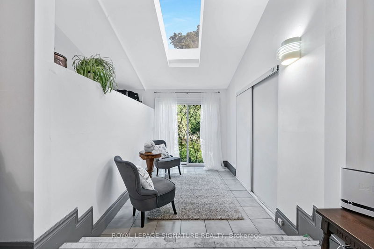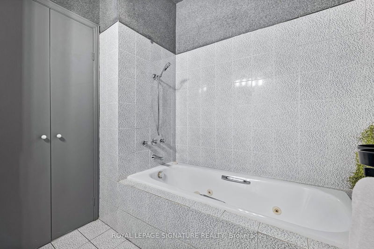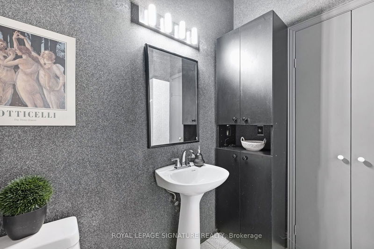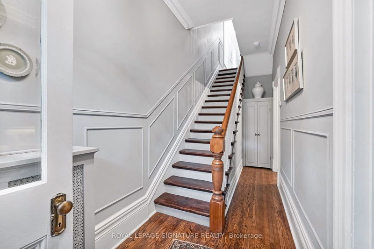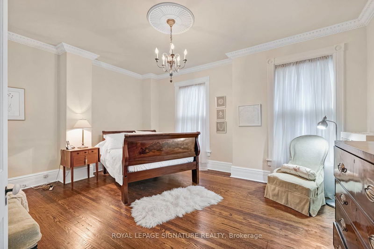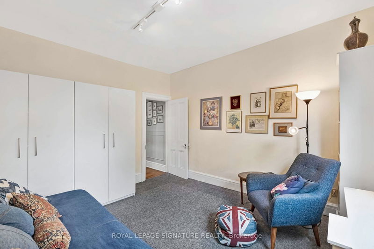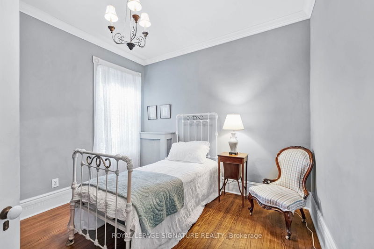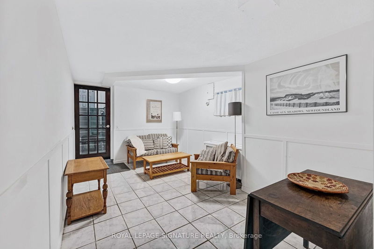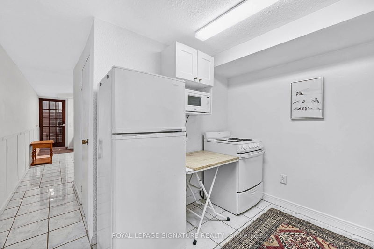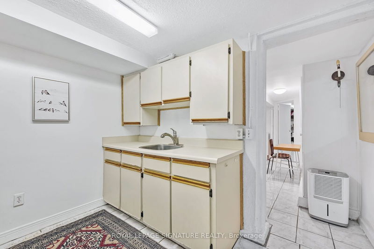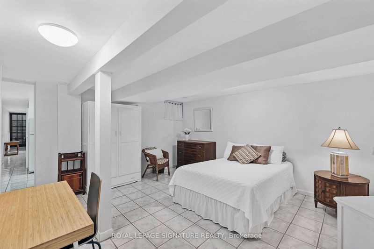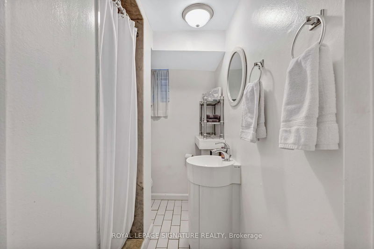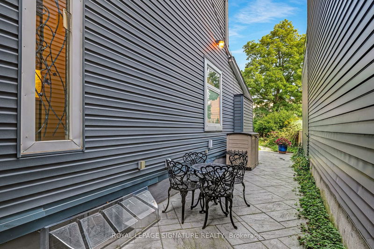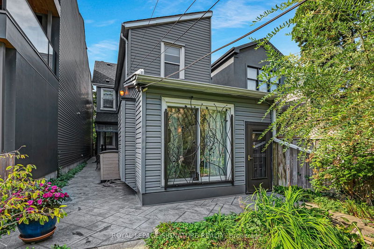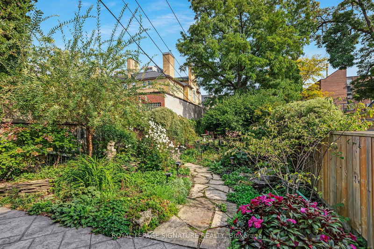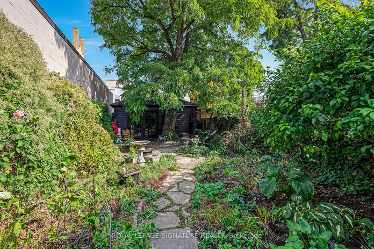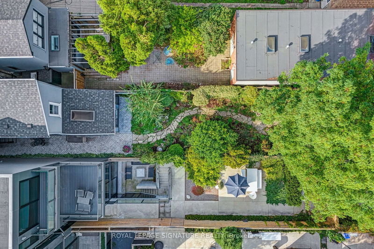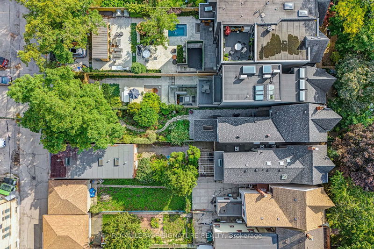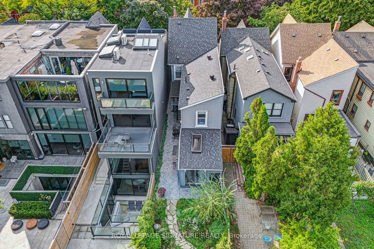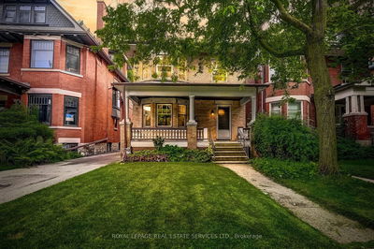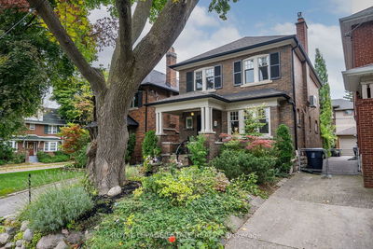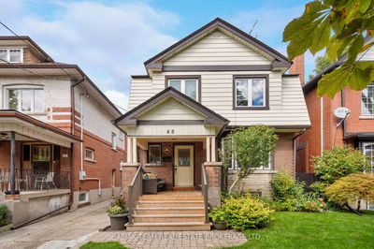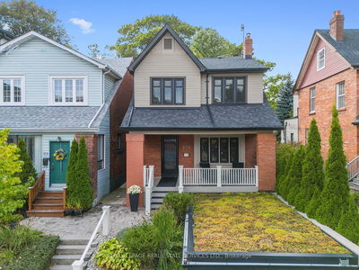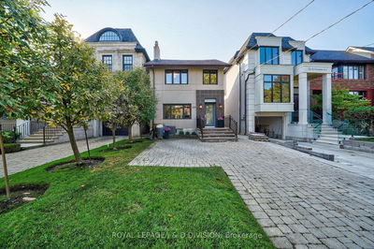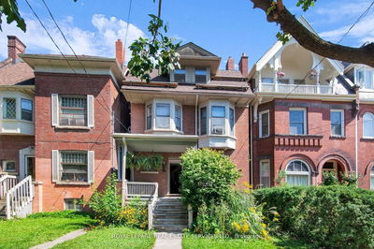***A Spectacular Victorian Beauty In Prime South Annex/Harbord Village*** Period Details Abound In This Detached Home With Extra Deep 172Ft Fully Fenced Lot. Very Private. Extremely Well Maintained With Many Updates Including Windows & Doors, 200 Amp Panel, Stamped Concrete Patio/Walkway, Updated 3 Piece Bath With Heated Floors & More! Soaring High Ceilings, Gracious Living/Dining Rooms, Bright & Spacious Family Room Addition With Skylight. Separate In Law Suite In Basement. Detached Double Car Garage Perfect For Future Laneway Home Up To 1500 Sq. Ft. So Many Options: Move In, Renovate To Taste, Add On Or Build Up! Mature Perennial Gardens Both Front & Back Compliment This Fantastic Location Set On The Most Charming One Way St. This Is Not To Be Missed!!!
详情
- 上市时间: Wednesday, October 16, 2024
- 3D看房: View Virtual Tour for 119 Robert Street
- 城市: Toronto
- 社区: University
- 交叉路口: Spadina/Harbord
- 详细地址: 119 Robert Street, Toronto, M5S 2K5, Ontario, Canada
- 客厅: Hardwood Floor, Window, Fireplace
- 厨房: Ceramic Floor, Quartz Counter, W/O To Patio
- 家庭房: Ceramic Floor, Skylight, Double Closet
- 家庭房: Ceramic Floor, Above Grade Window, W/O To Garden
- 厨房: Ceramic Floor, Stainless Steel Sink
- 挂盘公司: Royal Lepage Signature Realty - Disclaimer: The information contained in this listing has not been verified by Royal Lepage Signature Realty and should be verified by the buyer.

