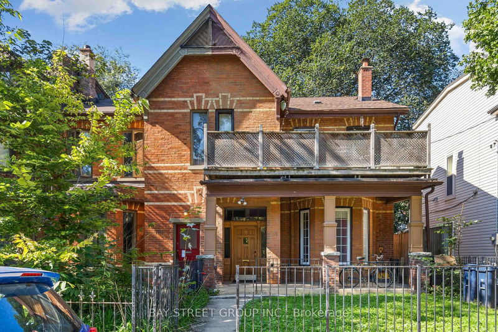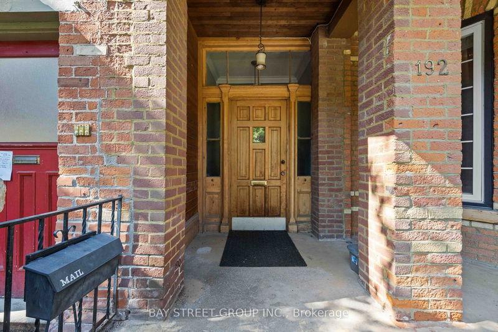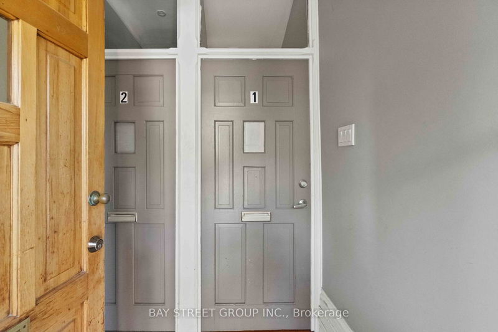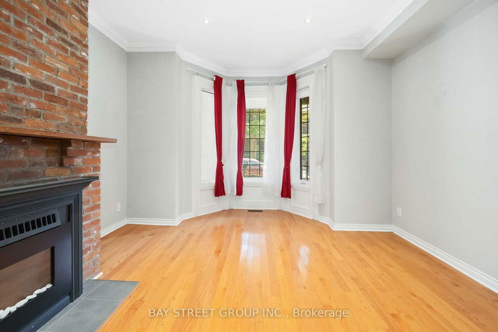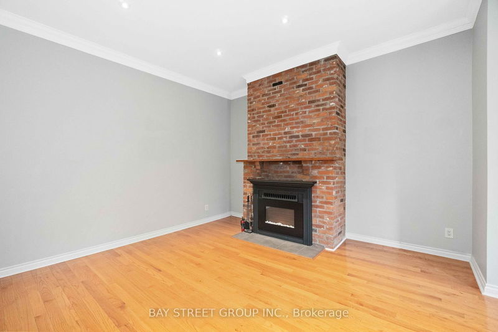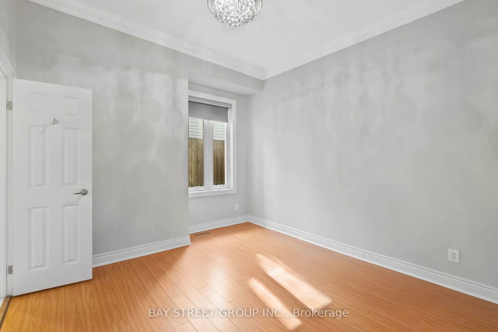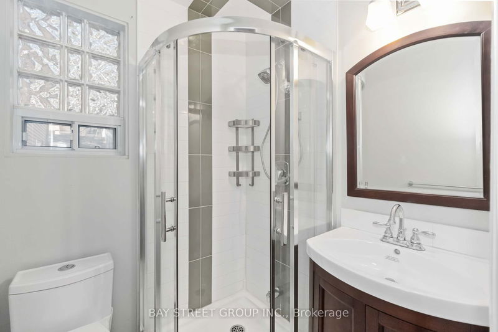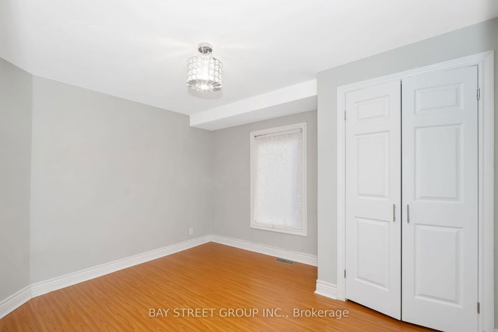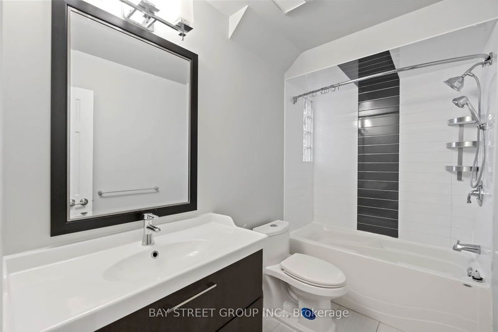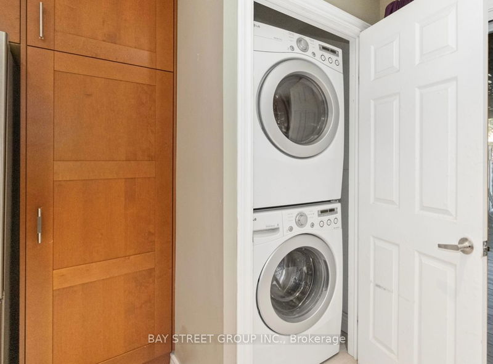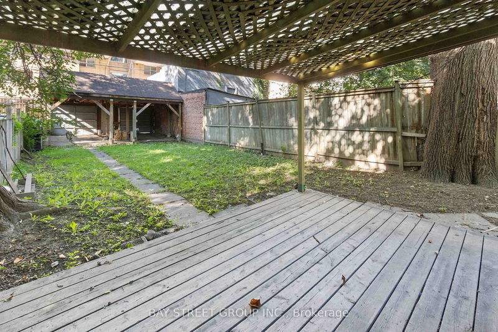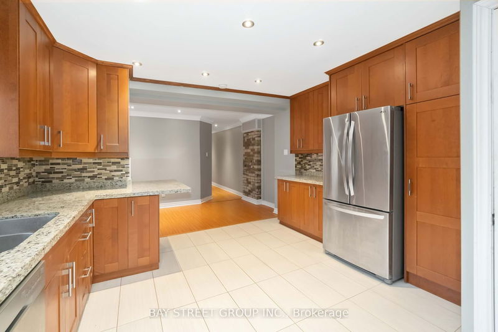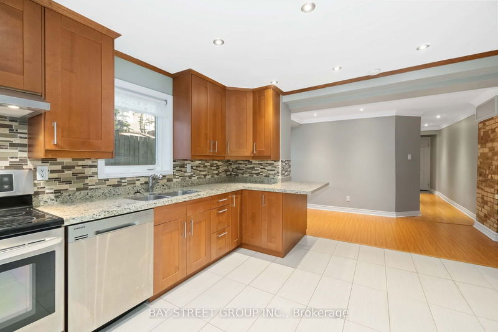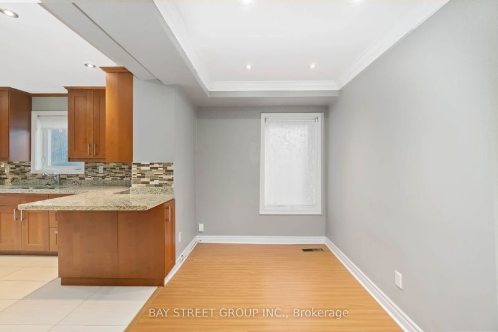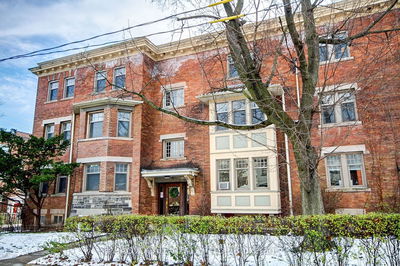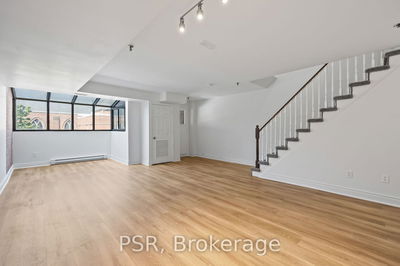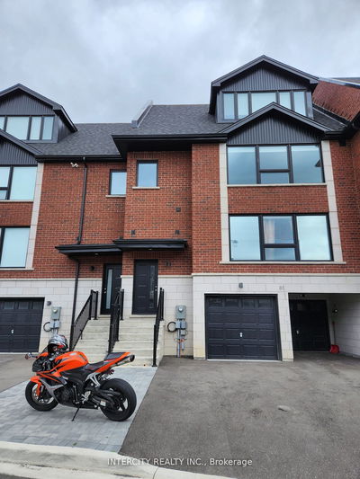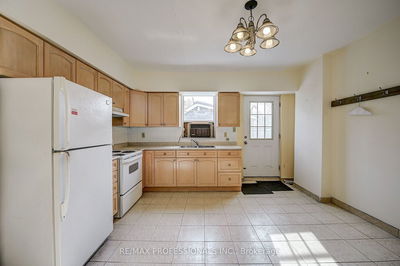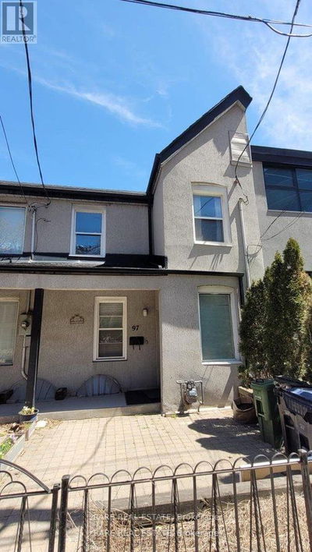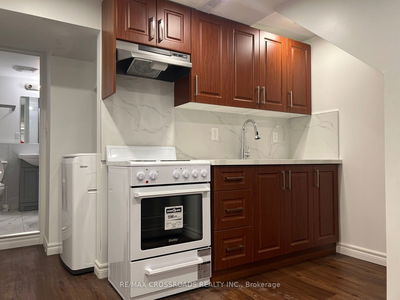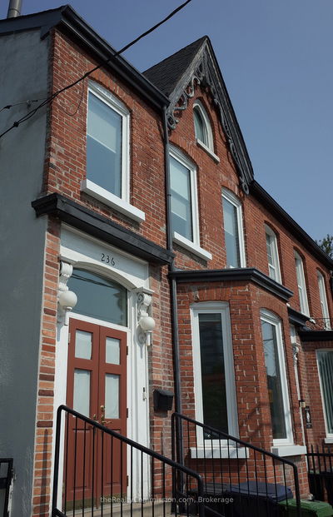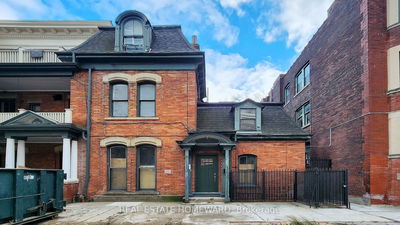Renovated 1192 Sqft 10 Foot Ceiling 2Br/2Wr Apartment On The Main Floor Of A Victorian Duplex In The Quiet Pocket Of The Cabbagetown. Fireplace, Bay Window In The Living Room (Living Room Could Be Used As The 3rd Bedroom). Ensuite Bathroom In The Primary Bedroom. Ensuite Laundry, Heat And Air Conditioning. Shared Use of 790 Sqft Basement For Storage. One Carport Parking Space Included. 2 Minutes Walk To Streetcar And Bus Transportation.
详情
- 上市时间: Friday, October 11, 2024
- 城市: Toronto
- 社区: Moss Park
- 交叉路口: Sherbourne and Gerrard
- 详细地址: 1-192 Seaton Street, Toronto, M5A 2T4, Ontario, Canada
- 厨房: W/O To Patio, Ceramic Floor, Stainless Steel Appl
- 客厅: Fireplace, Bay Window
- 挂盘公司: Bay Street Group Inc. - Disclaimer: The information contained in this listing has not been verified by Bay Street Group Inc. and should be verified by the buyer.

