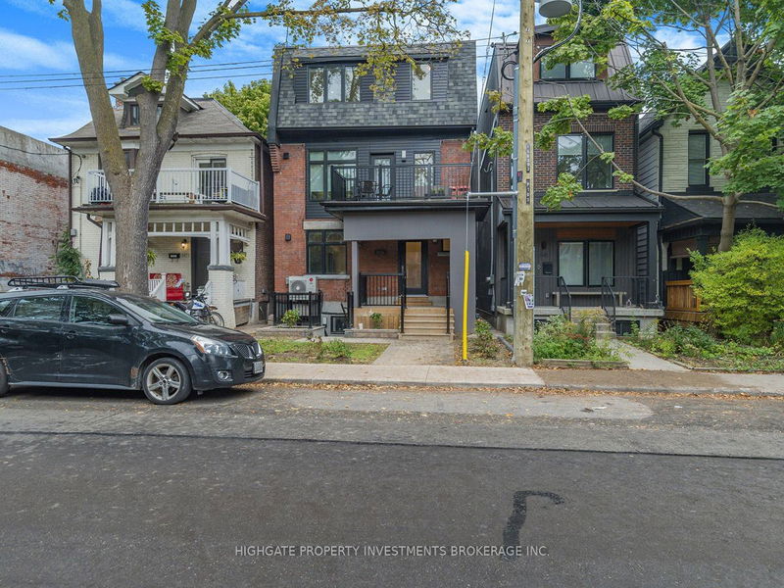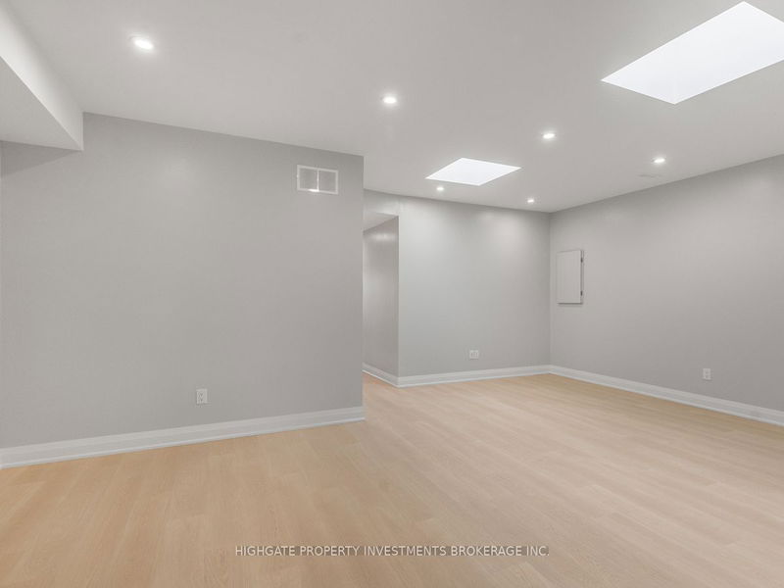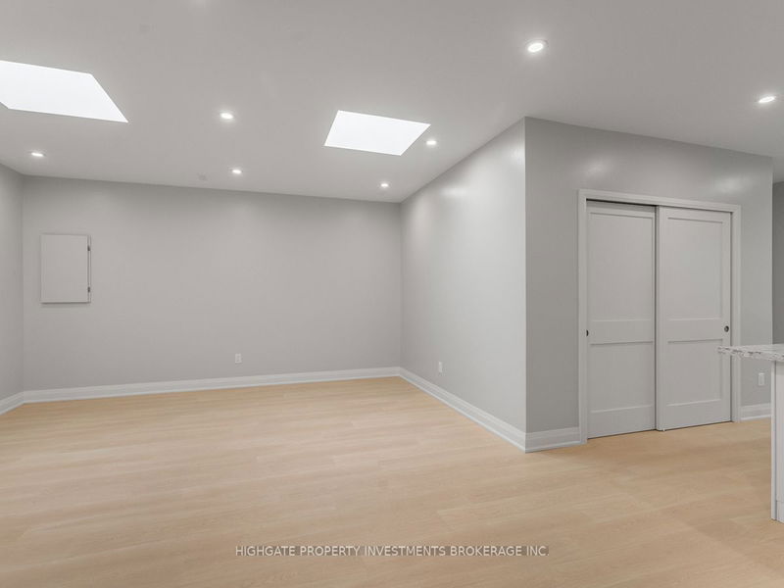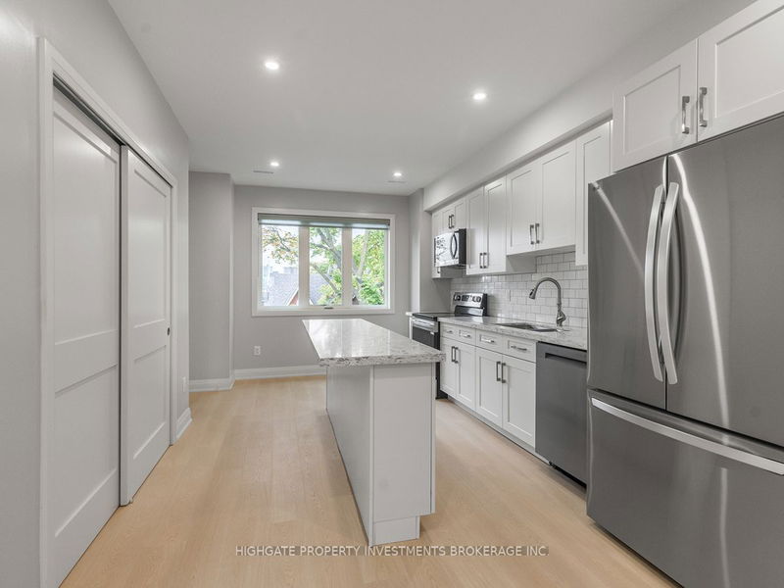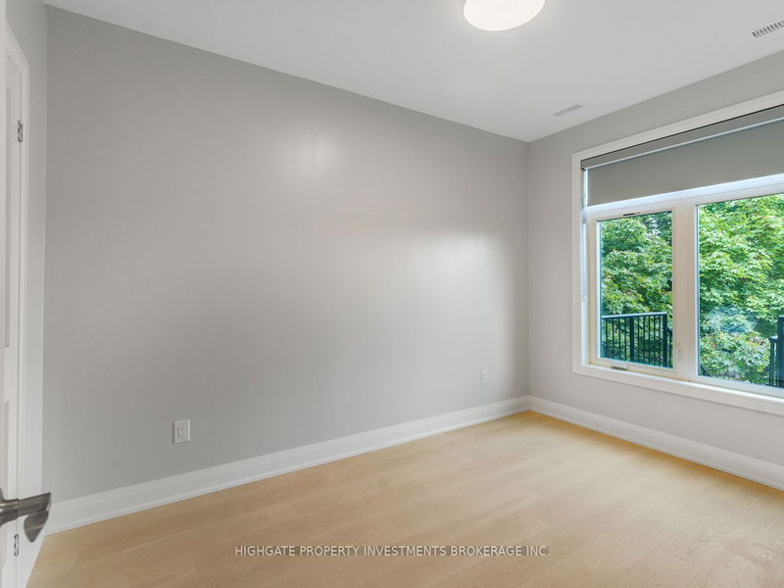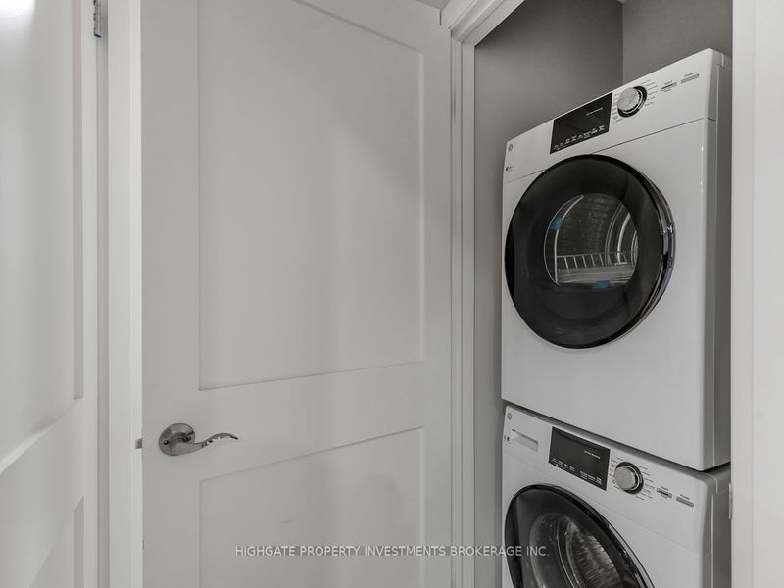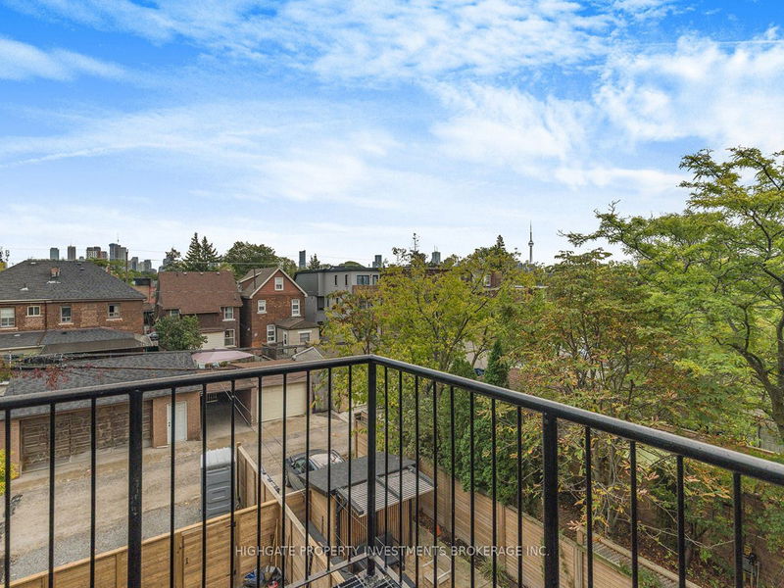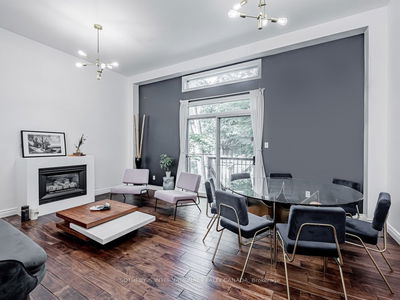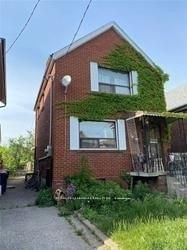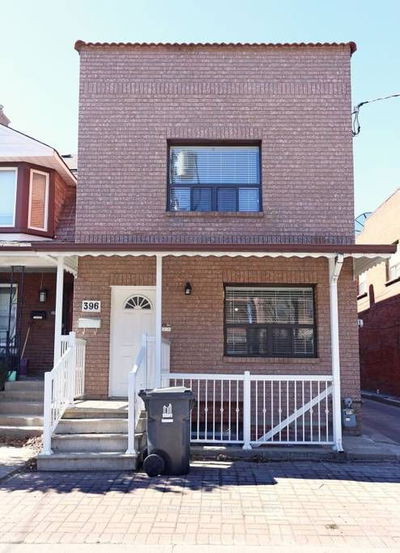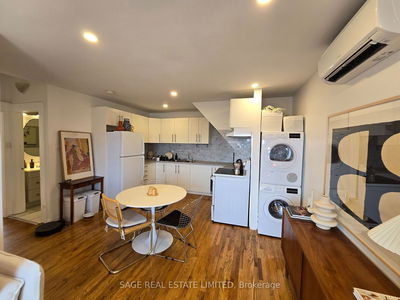Brand New & Never Lived In Family-Sized Unit (~1,000sqft). Fully Renovated. This 2 Bedroom, 2 Bathroom 3rd Floor Unit @ Ossington/Bloor Features Premium and Modern Finishes Throughout. An Open Concept Floorplan with Tall Ceilings. A Stunning Kitchen Featuring A Stone Countertop Center Island, Subway Tile Backsplash, Pot Lights, Stainless Steel Appliances & Deep Basin Double-Bowl Sink. Sprawling Living & Dining Room Areas With Wide-Plank Laminate, Pot Lights & Sky Lights With An Abundance of Natural Light. Spacious Bedrooms Feature Black-out Roller Blinds, Large Windows & Large Closets. Master bedroom with ensuite 3-piece bath. Luxurious Bath Includes Extended Mirror, Vanity With Stone Countertop & Frameless Glass Stand Up Shower. Must-See! Turn Key & Move-In Ready! Large Exterior Balcony with view of CN Tower. Two private entrances. 5 minute walk to Ossington TTC Station. Minutes to bustling Korea Town, Little Italy, the Annex, restaurants, grocers, Christie Pits park, bike paths. Separately Controlled Thermostat With Separately Metered Gas & Electricity. Separate AC. Condo convenience, neighborhood living! Parking Available For An Extra Cost.
详情
- 上市时间: Tuesday, October 08, 2024
- 城市: Toronto
- 社区: Palmerston-Little Italy
- 交叉路口: Ossington/Bloor
- 详细地址: Unit 4-543 Roxton Road, Toronto, M6G 3R5, Ontario, Canada
- 客厅: Laminate, Open Concept, Pot Lights
- 厨房: Pot Lights, Centre Island, Stainless Steel Appl
- 挂盘公司: Highgate Property Investments Brokerage Inc. - Disclaimer: The information contained in this listing has not been verified by Highgate Property Investments Brokerage Inc. and should be verified by the buyer.

