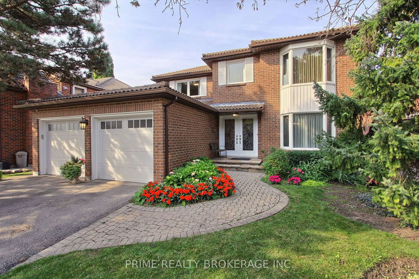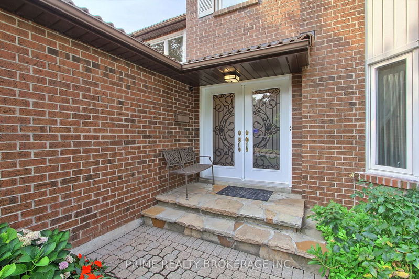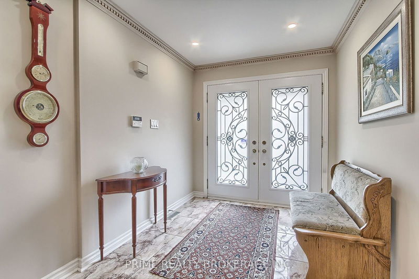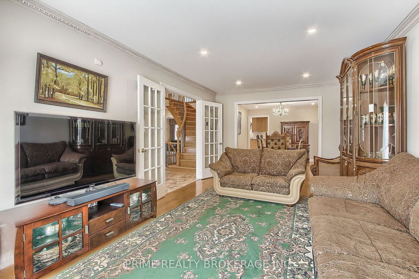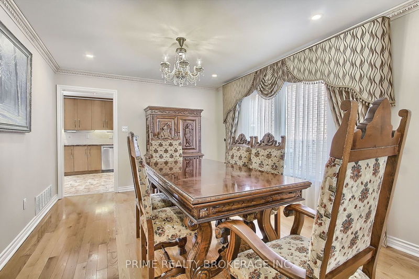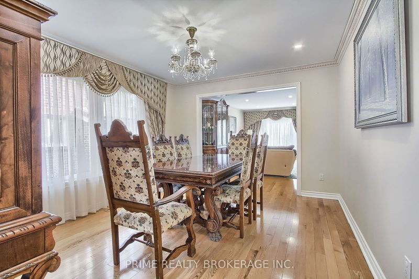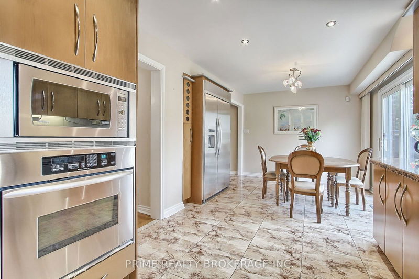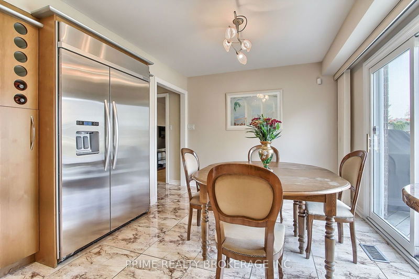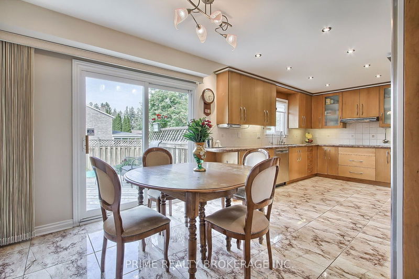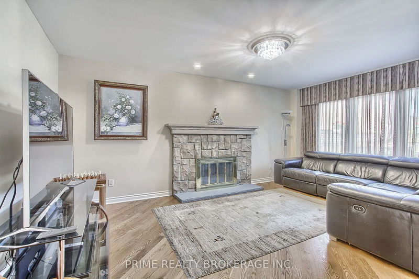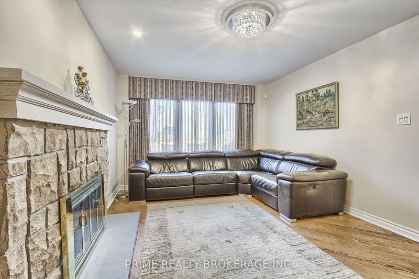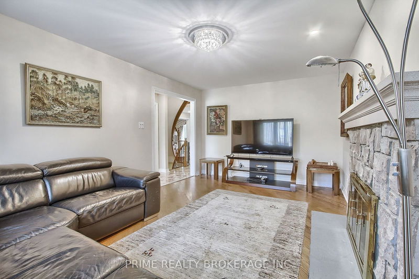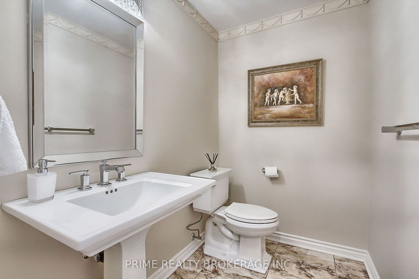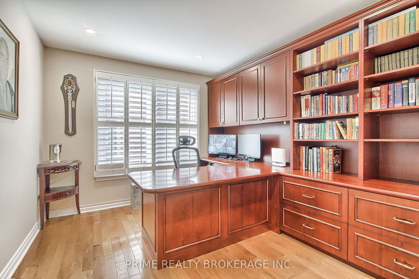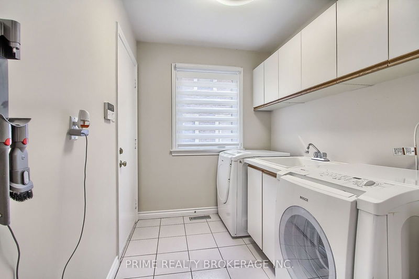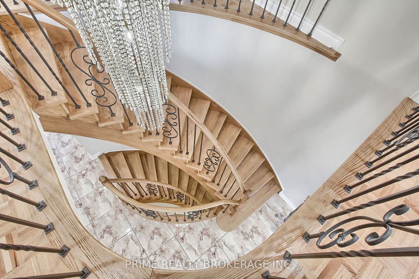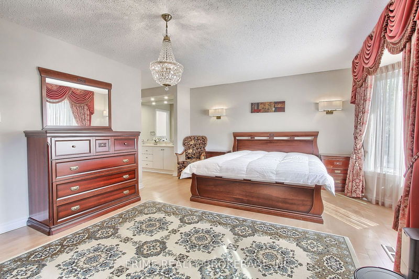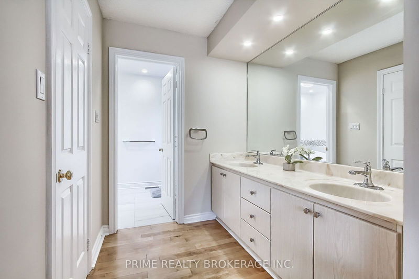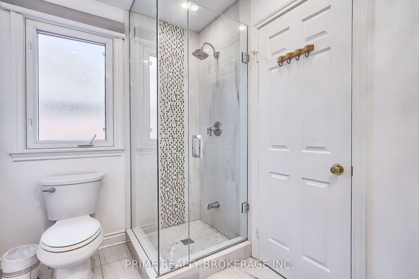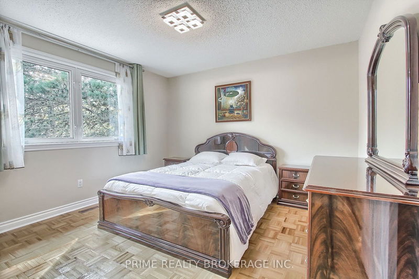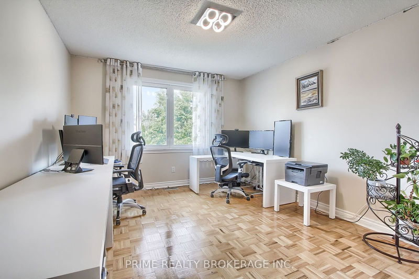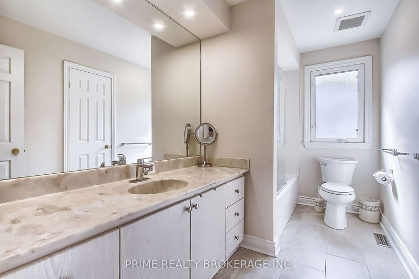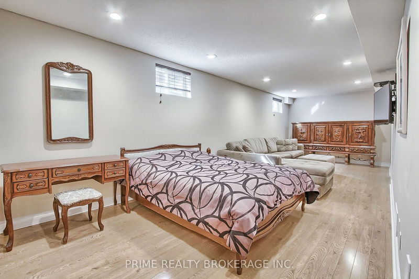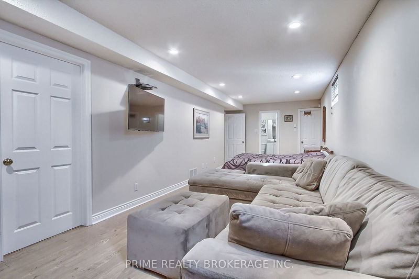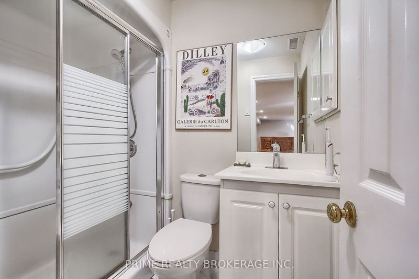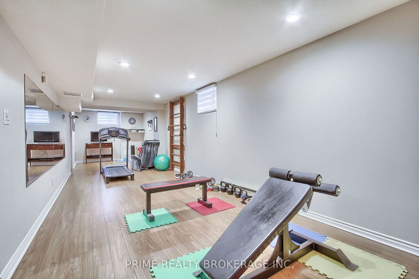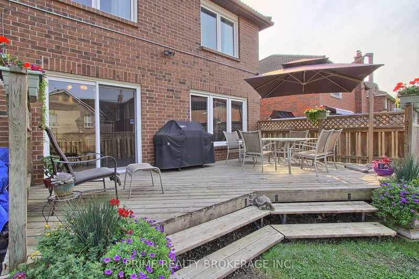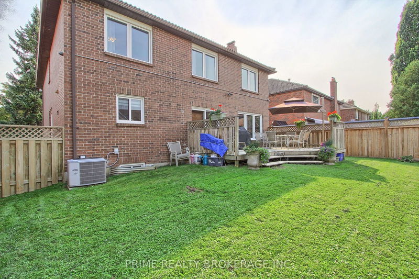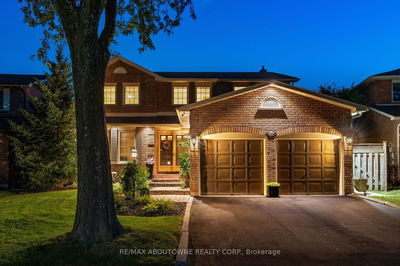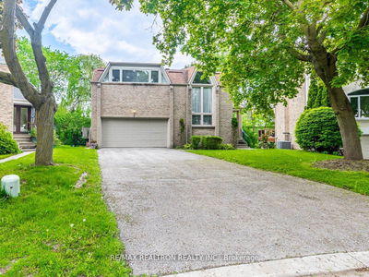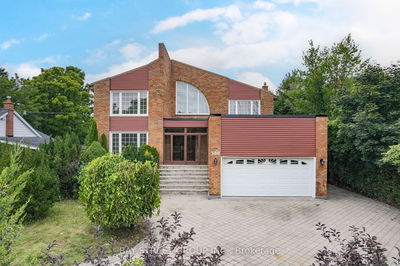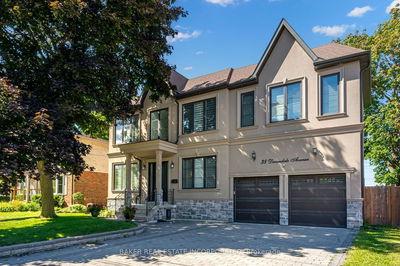Pride of Ownership! Beautiful, bright and spacious family home impeccably maintained with many recent upgrades! Great location like no other in the city. Child safe, family friendly neighborhood. Nestled on quiet cul de sac, steps to Harryetta Gardens and G.Ross Lord Park. This stunning home offers 5 spacious bedrooms with 1 additional bedroom in the basement, 4 bathrooms and professionally finished basement. 3,000 Sq Ft of thoughtful and smart layout, versatile living space. Custom kitchen offers great flow and functionality, plenty of full height cabinetry, granite counters and high end stainless steel appliances. Formal living and dining rooms, family room with wood burning fireplace, office on main floor with rosewood built in furniture for your convenience to work from home. Hardwood floors throughout. Walkout to the large deck and private backyard oasis. Five generous sized bedrooms including a stunning primary with large walk-in closet and spa-like fully renovated ensuite bathroom. Fully finished lower level features above grade windows with plenty of natural light. Additional large living space with extra bedroom, walk in closet and 3 pcs bathroom could be a perfect nanny or in-law suite. Spacious home gym that could be easily reimagined as an additional family room or kids play area. Plenty of storage throughout. Laundry room on main floor. Large 2 car garage and private double parking .Premium professionally landscaped lot with fabulous curb appeal! This family home offers privacy and tranquility in one of Toronto's most prestigious and picturesque residential settings. A vibrant neighborhood with an ideal blend of comfort and convenience is centrally located within easy reach of schools, parks, shopping, and a full array of amenities!
详情
- 上市时间: Friday, October 04, 2024
- 3D看房: View Virtual Tour for 6 Carriage Lane
- 城市: Toronto
- 社区: Westminster-Branson
- 交叉路口: Steeles/Hidden Trail
- 详细地址: 6 Carriage Lane, Toronto, M2R 3V6, Ontario, Canada
- 客厅: Hardwood Floor, Bay Window, French Doors
- 家庭房: Hardwood Floor, Fireplace
- 厨房: Ceramic Floor, Eat-In Kitchen, W/O To Deck
- 挂盘公司: Prime Realty Brokerage Inc. - Disclaimer: The information contained in this listing has not been verified by Prime Realty Brokerage Inc. and should be verified by the buyer.


