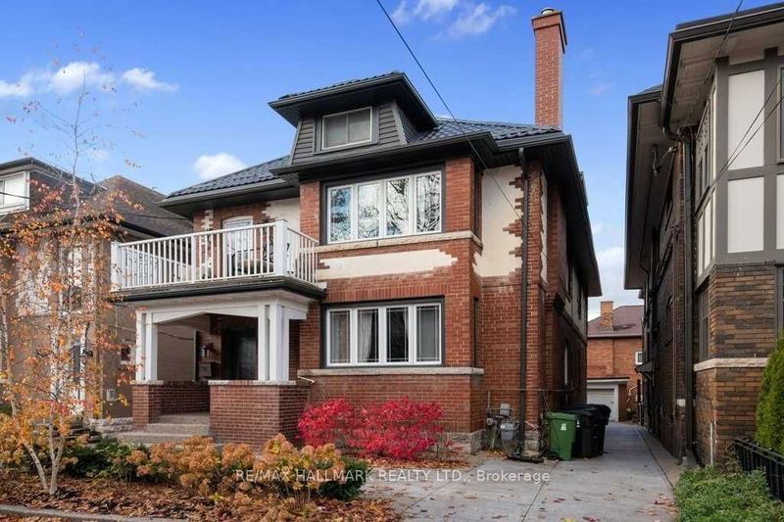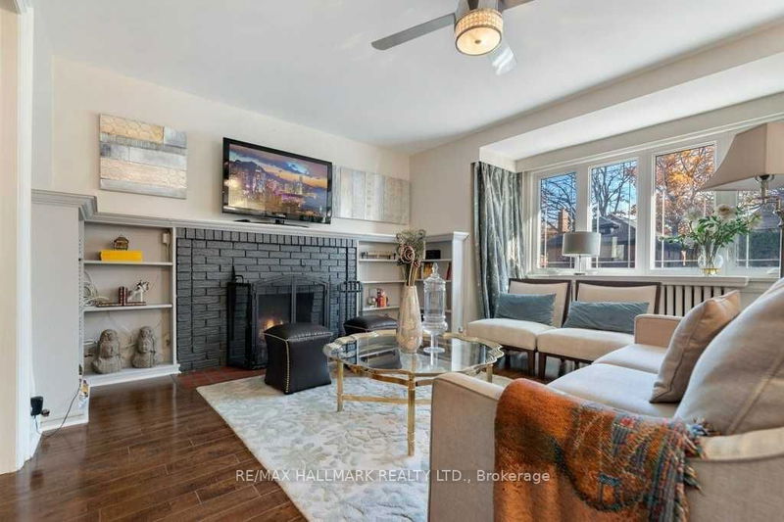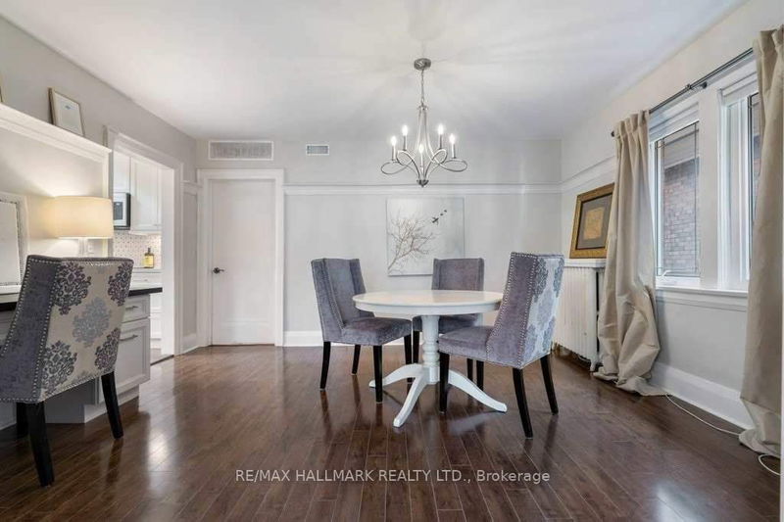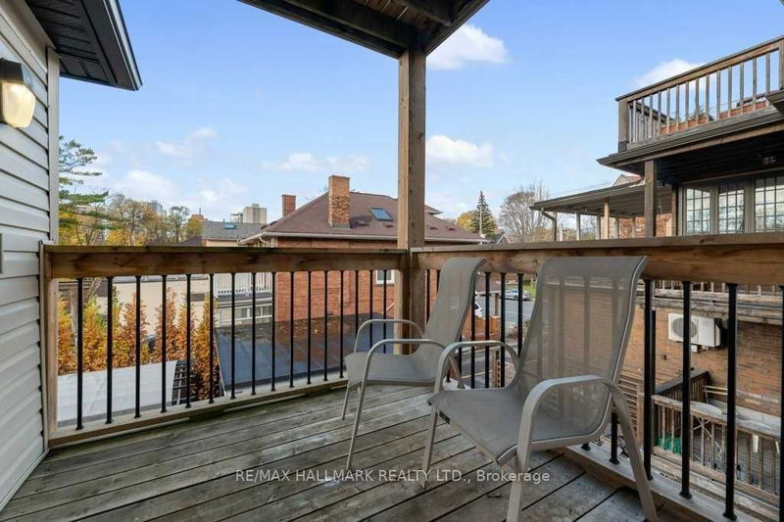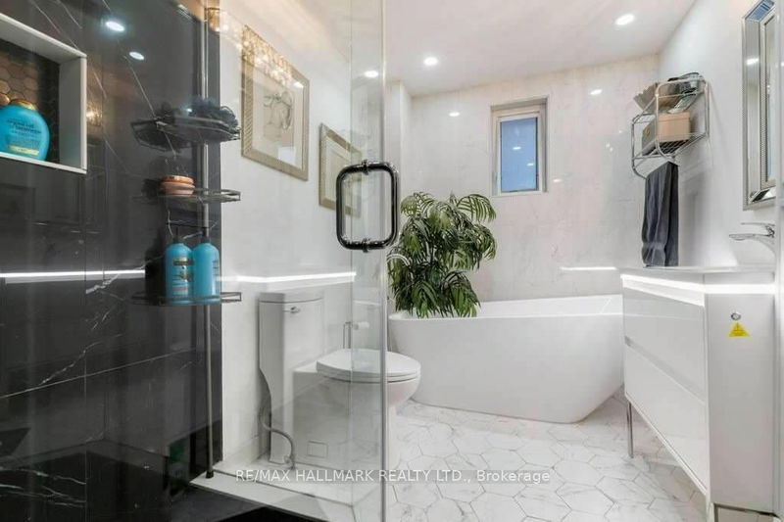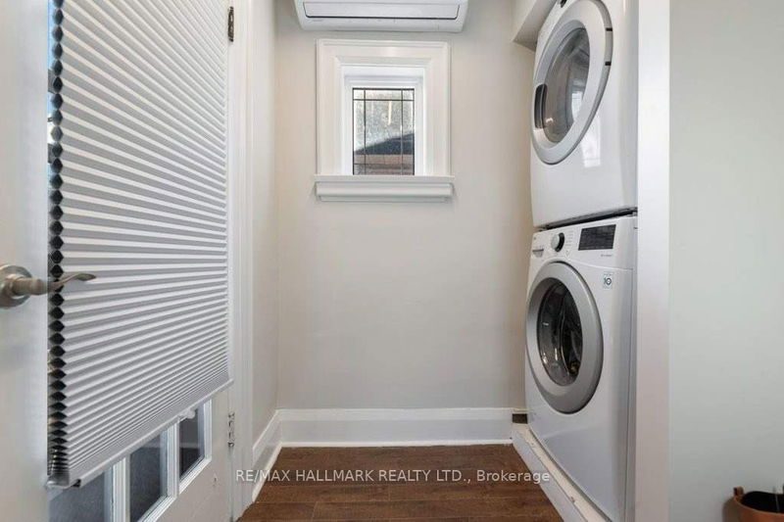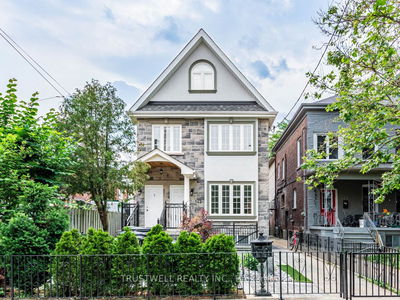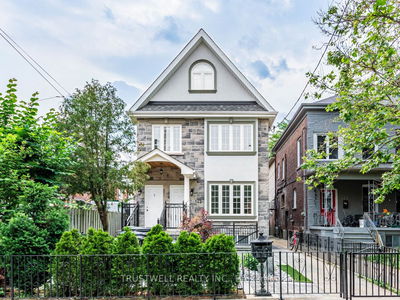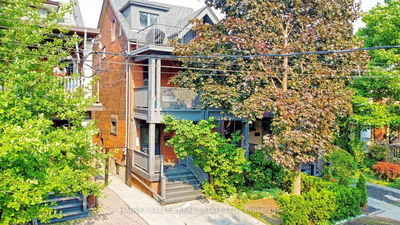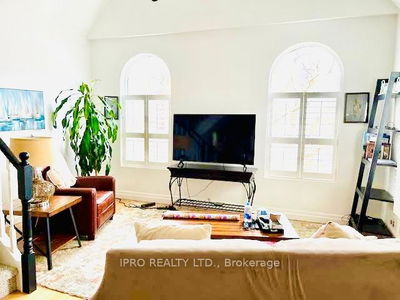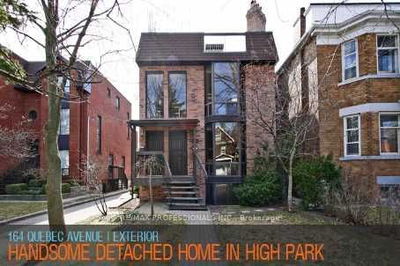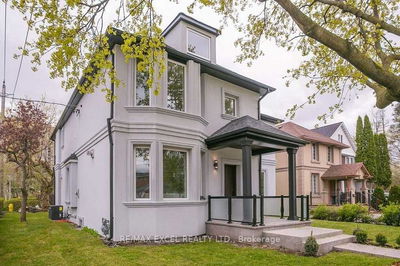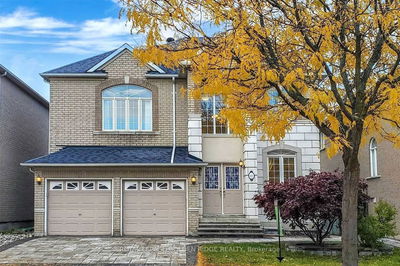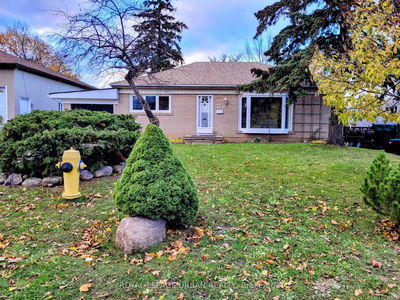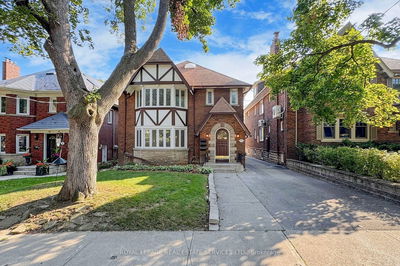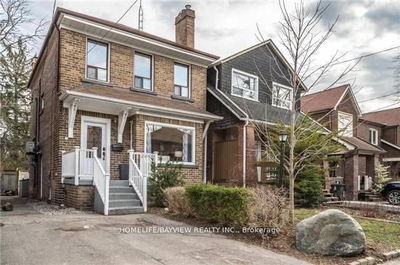Desirable Moore Park Centrally Located Near Yonge St Clair. Beautifully Finished 3 Bed 2 Bath Suite Covers Entire 2nd Floor Of Detached Home. High End Kitchen With Double Oven Sunlit By Skylight. Both Baths Renovated. Full Tub And Separate Shower In Main Bath. LR Well Loved Wood Burning Fireplace, 2 Walk Out Decks Front + Rear, Large 8ftx8ft Walk/In Closet Off BR. Storage Maximized Throughout: Enlarged Coat Closet, B/I Bookshelves Flanking LR Fireplace, B/I Cabinets In DR, In Suite Laundry, 1 Parking In Garage + On Street Permit Parking. 6 Min Walk To Yonge/St Clair. Tree Lined Street Surrounded By Parks, Close to Tennis Courts/Clubs, Shops & Restaurants & Main Arteries To Downtown Core/Financial District, Theatres & Hospitals. In District For Deer Park, OLPH & North Toronto CI. Close To Public Transit/St Clair Station. FarmBoy, Loblaw, Restaurants Within 5 Min Walk, 30 Min Walk South To Yonge/Bloor (5 Min Drive), North To Yonge/Eglinton Or Bike to Brickworks, Through Moore Park Ravine And Trails
详情
- 上市时间: Friday, October 04, 2024
- 城市: Toronto
- 社区: Rosedale-Moore Park
- 交叉路口: Mt.Pleasant/St.Clair
- 详细地址: 2-62 Clifton Road, Toronto, M4T 2E9, Ontario, Canada
- 客厅: Laminate, Fireplace, W/O To Deck
- 厨房: Ceramic Floor, Quartz Counter, Skylight
- 挂盘公司: Re/Max Hallmark Realty Ltd. - Disclaimer: The information contained in this listing has not been verified by Re/Max Hallmark Realty Ltd. and should be verified by the buyer.

