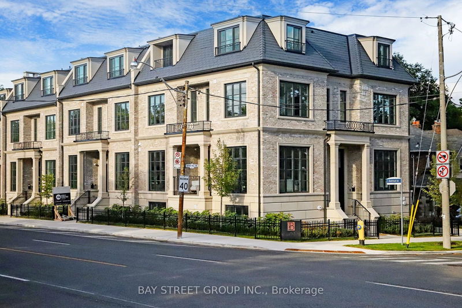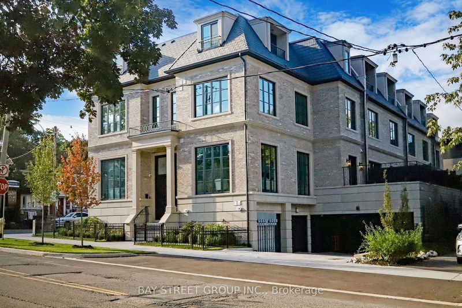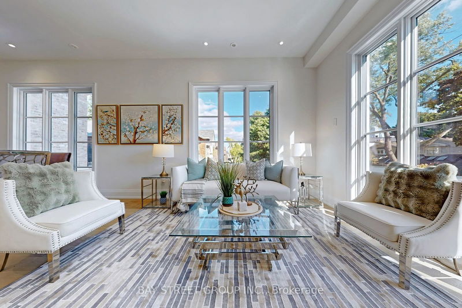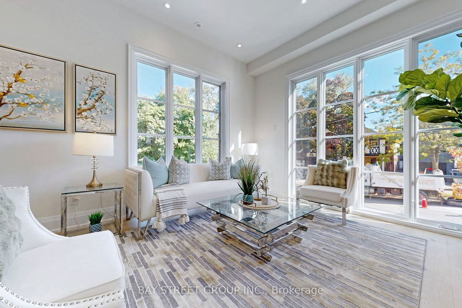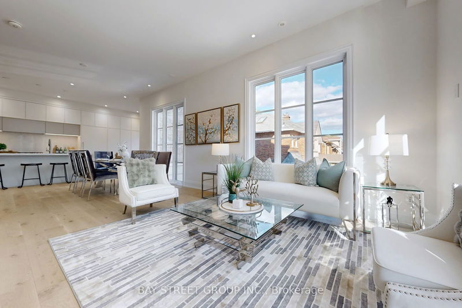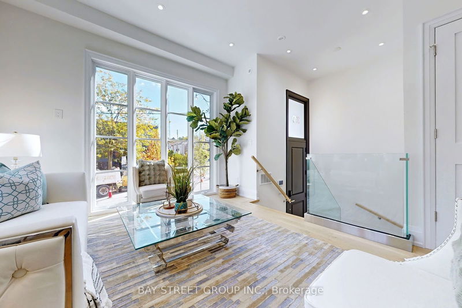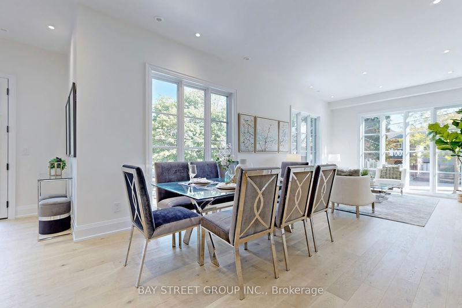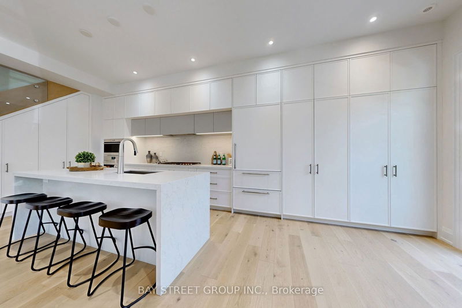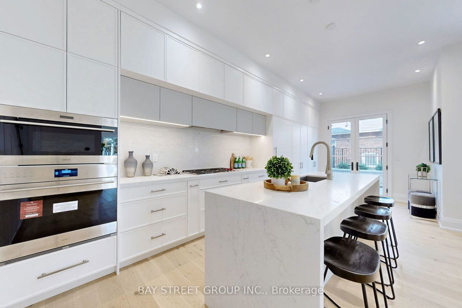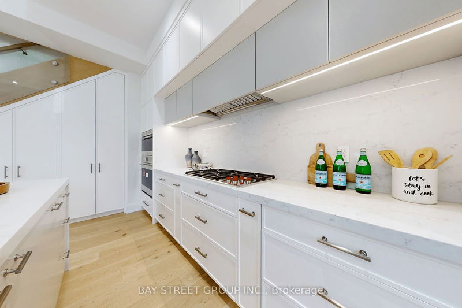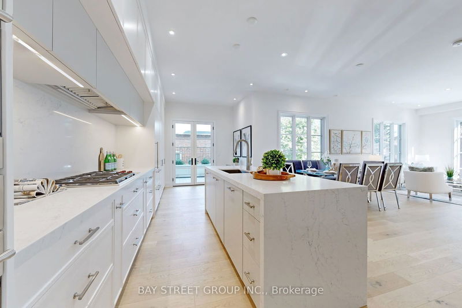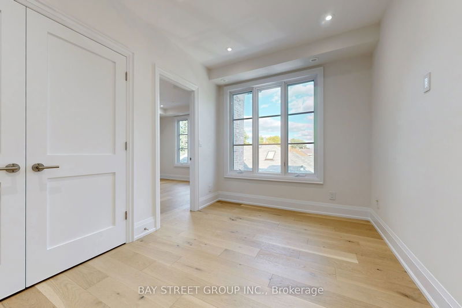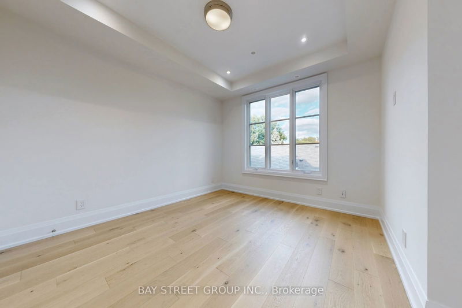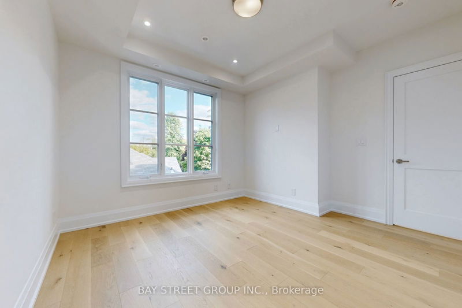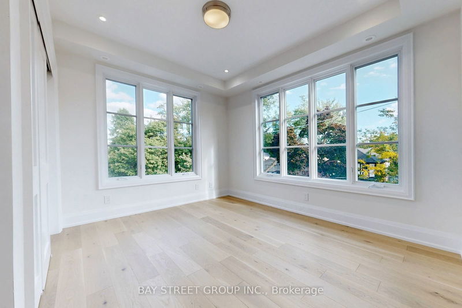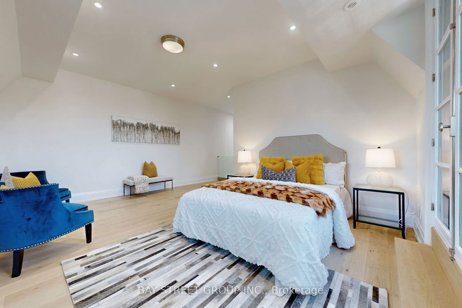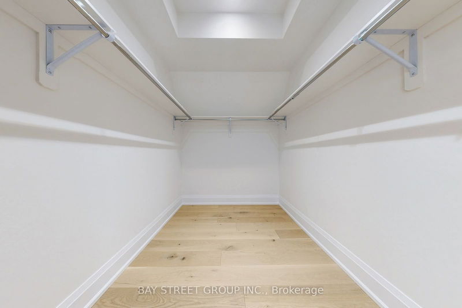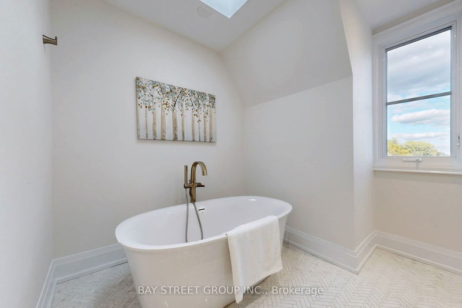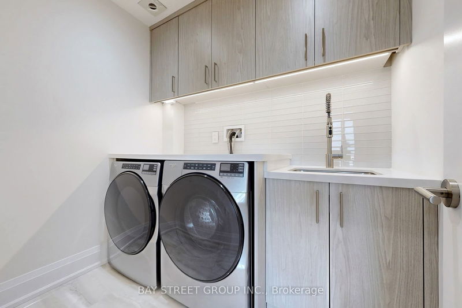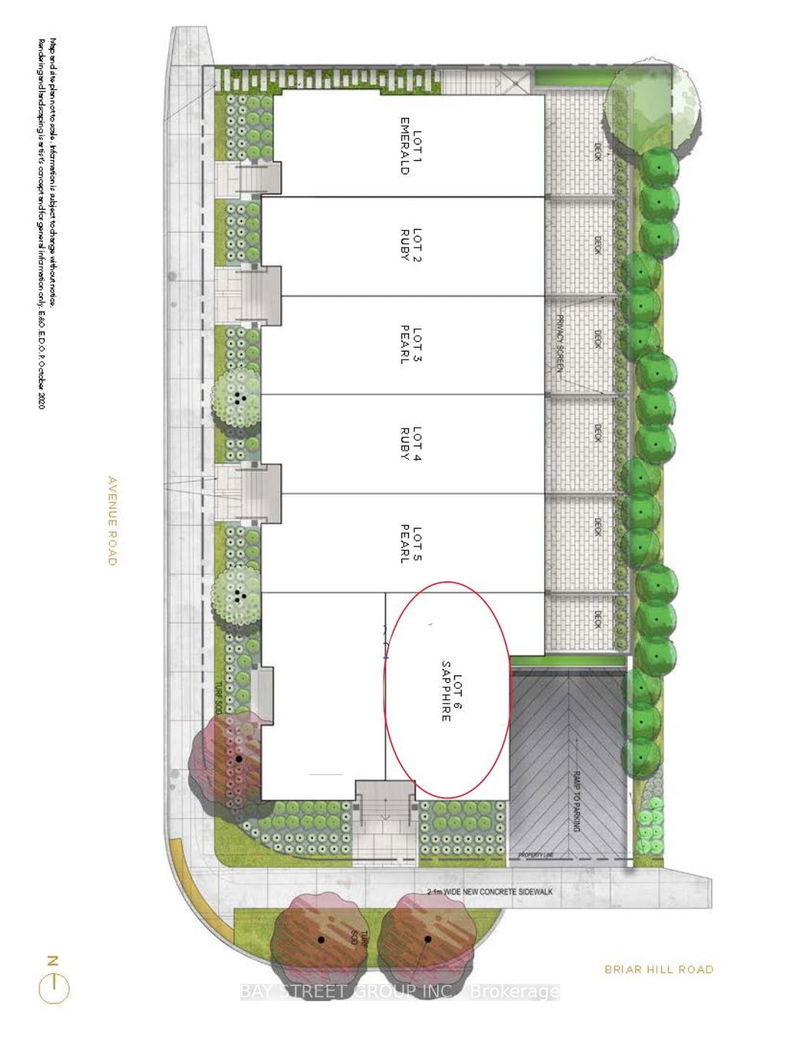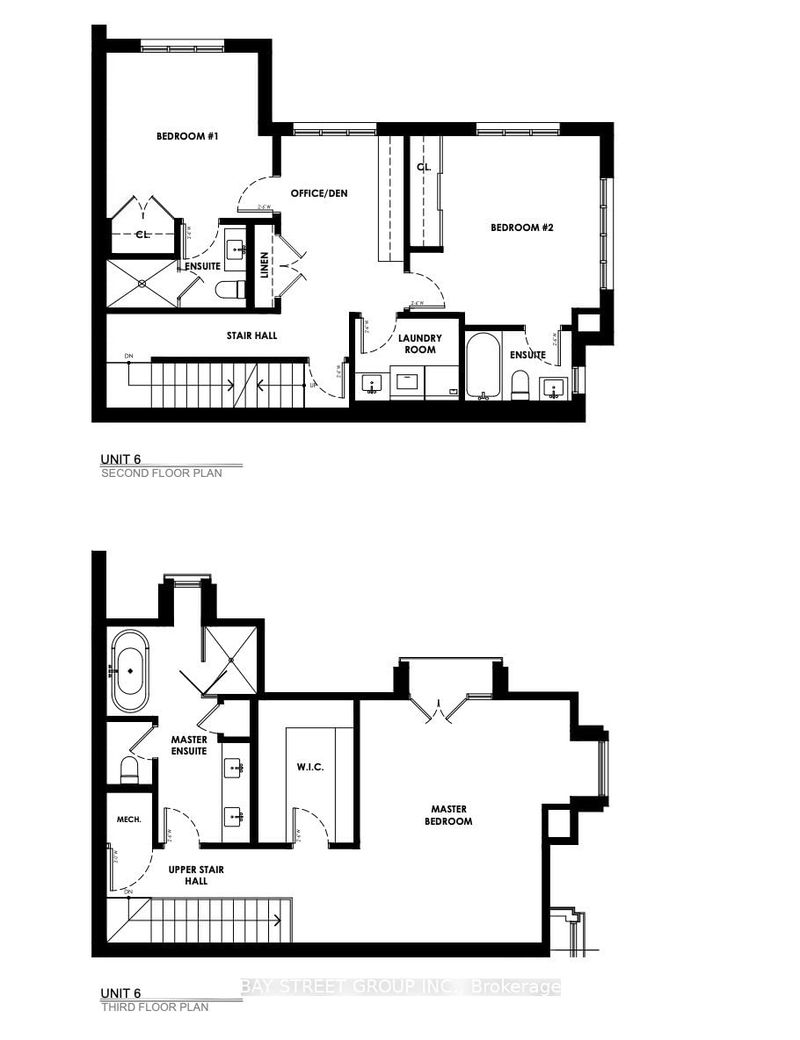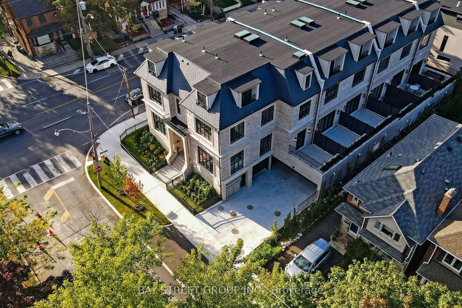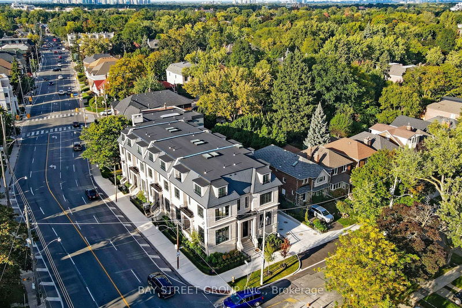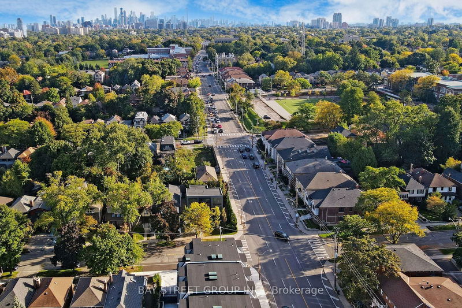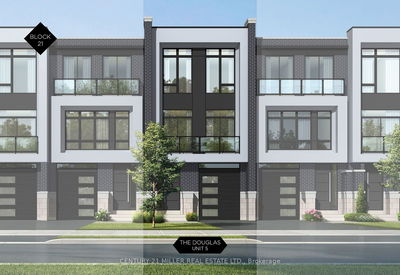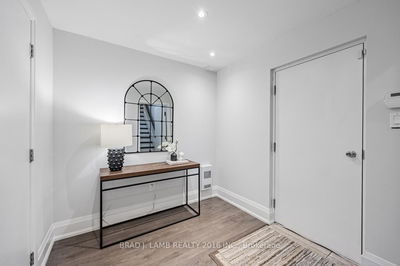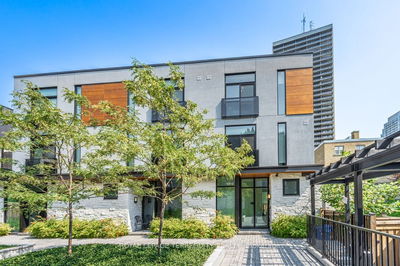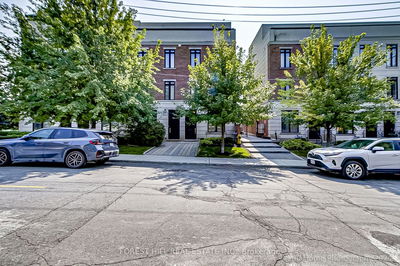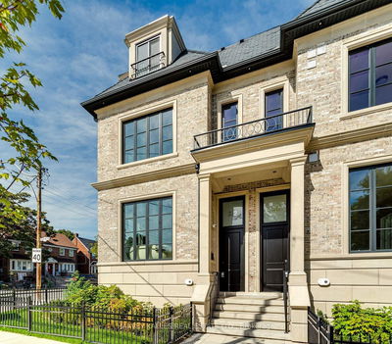Welcome To This One-Of-A-Kind Luxurious Townhouse In The Prestigious Lytton Park At The Briar On Avenue. Approximately 2500 sqft, this Brand New Built Masterpiece Is Designed By Renowned Architect Richard Wengle And Acclaimed Interior Designer Tara Fingold, This Residence Blends Timeless Elegance With Modern Flair. The Main Level Features Soaring 10-Foot Ceilings And Bright, Functional Living Spaces With Engineered Hardwood Floors Throughout, Enhancing The Sense Of Space And Luxury. The Open-Concept Gourmet Kitchen Is A Chef's Dream, Boasting Gleaming Quartz Countertops, A Matching Backsplash, A Breathtaking Waterfall Island, And Custom Cabinetry. Outfitted With Top-Of-The-Line Appliances, The Kitchen Opens To A Private Rear Terrace, Perfect For Outdoor Dining And Relaxation. The Upper Floors Offer Three Luxurious Bedrooms, Each With 9-Foot Ceilings And An Ensuite Bathroom. The Second Floor Includes Two Sizable Bedrooms And A Den, Ideal For A Home Office. The Third Floor Is Dedicated To The Opulent Master Retreat, Featuring A Lavish Ensuite, An Expansive Walk-In Closet, Two Upgraded Skylights And A Private Balcony-Your Personal Sanctuary Above The City.The Townhouse Includes A Private Garage With Direct Access for Added Convenience And Security. Situated Just Minutes From TTC Routes,Subway,Major Highways, Boutique Shops, Restaurants, And Parks. Close To Torontos Top Public And Private Schools, Including Havergal, UCC, And BSS.This Residence Blends Opulence with Warmth, Making It Not Only A Luxurious Retreat But Also A Welcoming Family Home. Don't Miss This Rare Opportunity To Own A Home In One Of Toronto's Most Distinguished Communities.
详情
- 上市时间: Thursday, October 03, 2024
- 3D看房: View Virtual Tour for 370 Briar Hill Avenue
- 城市: Toronto
- 社区: Lawrence Park South
- 详细地址: 370 Briar Hill Avenue, Toronto, M4R 1J2, Ontario, Canada
- 家庭房: Picture Window, Hardwood Floor, Combined W/Dining
- 厨房: Centre Island, B/I Appliances, W/O To Terrace
- 挂盘公司: Bay Street Group Inc. - Disclaimer: The information contained in this listing has not been verified by Bay Street Group Inc. and should be verified by the buyer.

