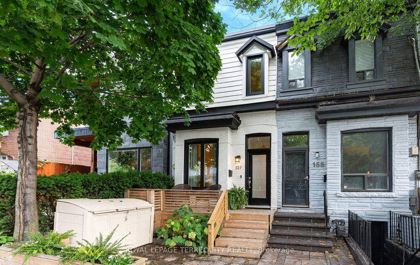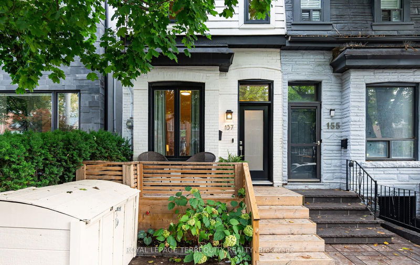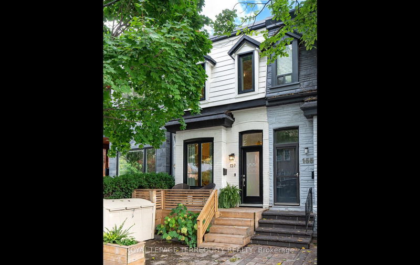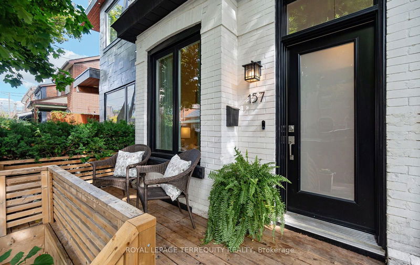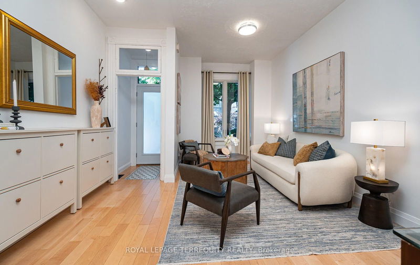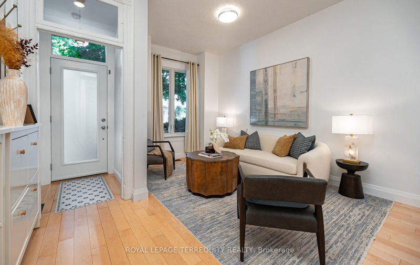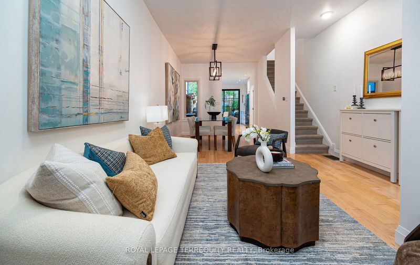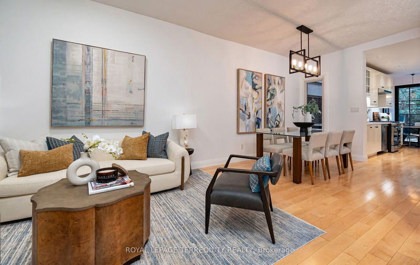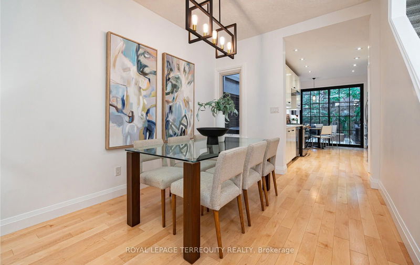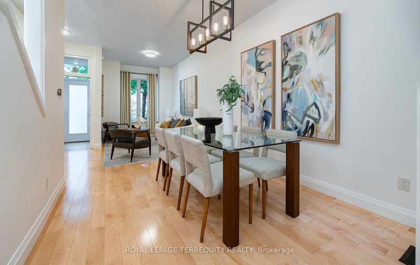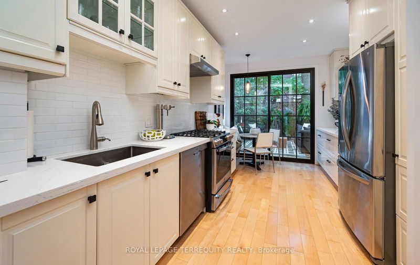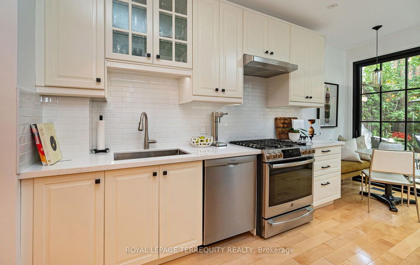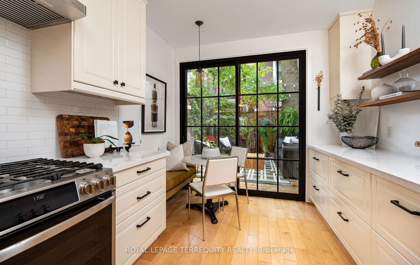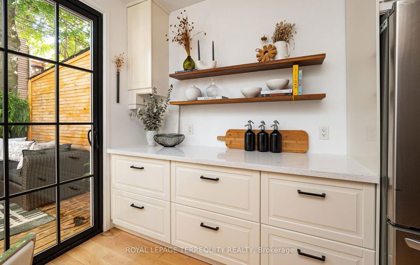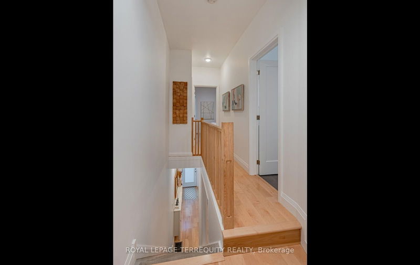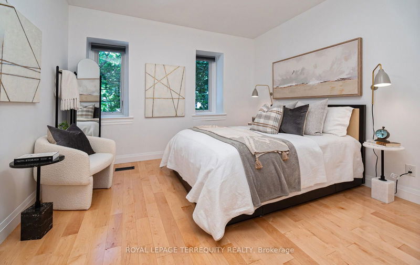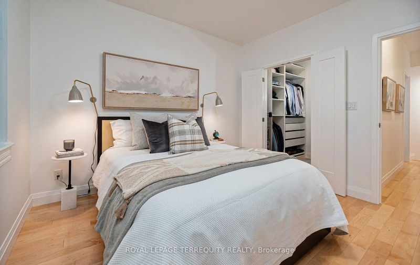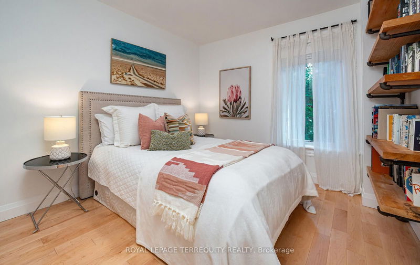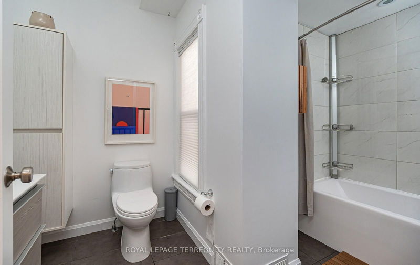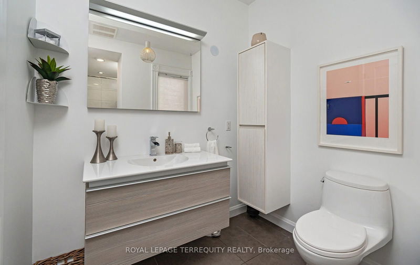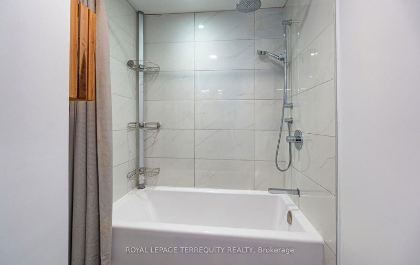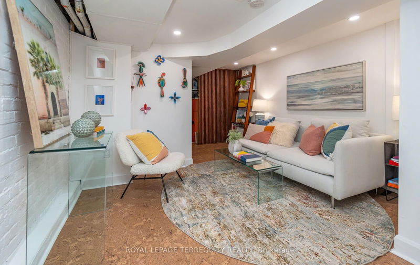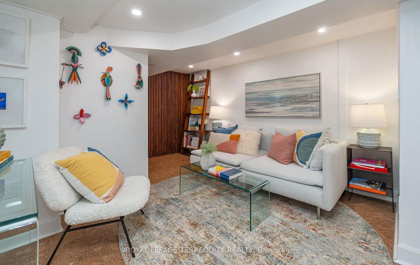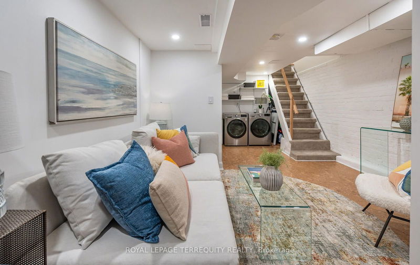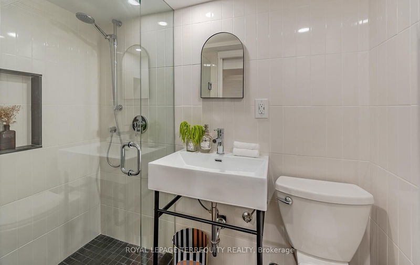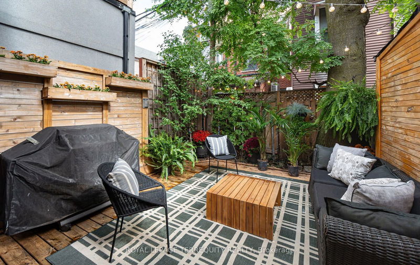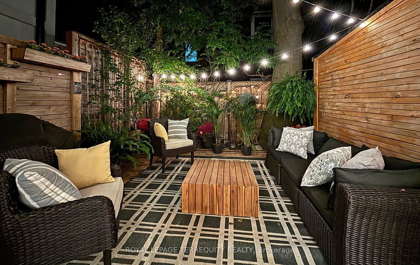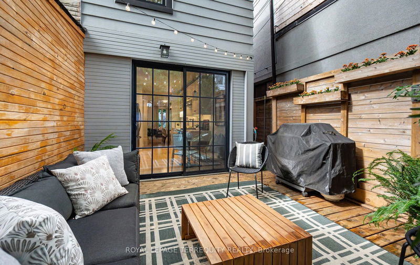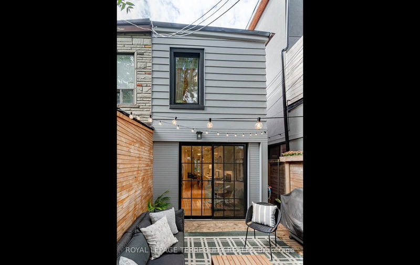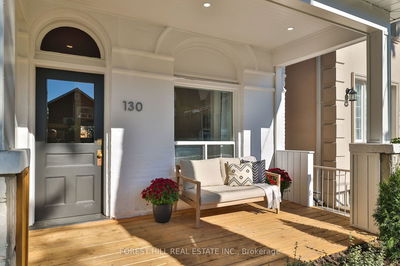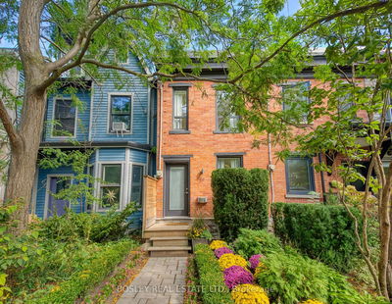Captivating on Claremont! Step into this stunning Victorian beauty (circa 1900) meticulously renovated to blend historic charm with modern living. Located in one of the city's most sought- after neighborhoods this beautiful home offers a cool, eclectic vibe! Fully renovated with great design & functionality providing a totally turn-key home sweet home! This home boasts high ceilings, original period details and an open light-filled layout. Incredible Primary bedroom with custom walk-in closet! Indulge in the luxurious Spa-like bathroom with a spacious soaking tub and soft ambient lighting. Welcome to a culinary haven designed for both functionality and elegance. This stunning chef's kitchen features quartz countertops, offering ample space for meal prep and entertaining. High- end s/s appliances, including a professional grade gas range and a large side-by-side refrigerator. The sweet corner banquette is a perfect spot for casual dining with family and friends. Rich cabinetry provides plenty of storage and the beautiful floating shelves provide the perfect spot for showcasing your favorite cookbooks, plants and prized kitchen treasures! Discover the perfect blend of comfort and practicality in this beautifully finished basement, featuring eco-friendly cork flooring that adds warmth and durability to the space. Adjacent to the living space is a well-appointed three-piece bath, complete with a sleek shower and stylish fixtures. The dedicated laundry station enhances functionality, equipped with a state-of-the-art washer and dryer, along with ample shelf space for organized storage for laundry essentials. Walkout from the kitchen via the gorgeous floor-to-ceiling sliding glass door to an exceptional and lush urban garden. A private backyard retreat is ideal for summer BBQs, family/friend gatherings and unwinding. With trendy shops, local cafes/restaurants, and excellent transit nearby, this home is the ideal combination of convenience, character and awesome lifestyle!
详情
- 上市时间: Thursday, October 03, 2024
- 3D看房: View Virtual Tour for 157 Claremont Street
- 城市: Toronto
- 社区: Trinity-Bellwoods
- 详细地址: 157 Claremont Street, Toronto, M6J 2M7, Ontario, Canada
- 客厅: Hardwood Floor, Combined W/Dining, O/Looks Frontyard
- 厨房: Hardwood Floor, Stainless Steel Appl, W/O To Patio
- 挂盘公司: Royal Lepage Terrequity Realty - Disclaimer: The information contained in this listing has not been verified by Royal Lepage Terrequity Realty and should be verified by the buyer.

