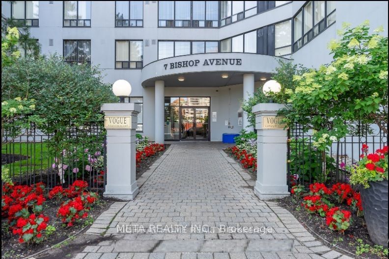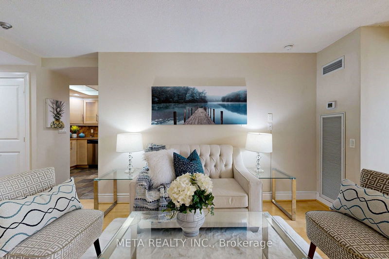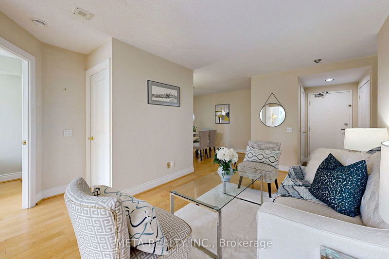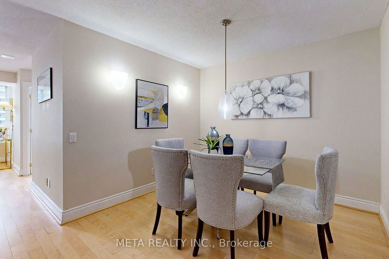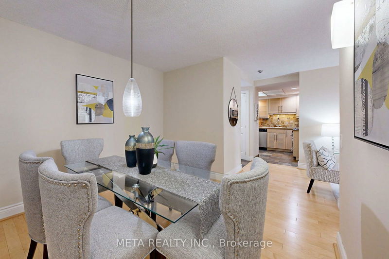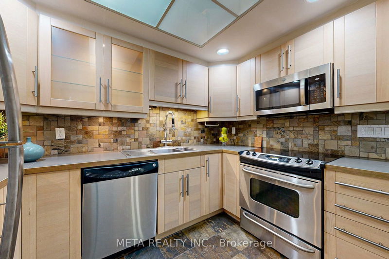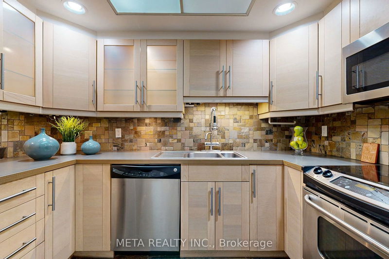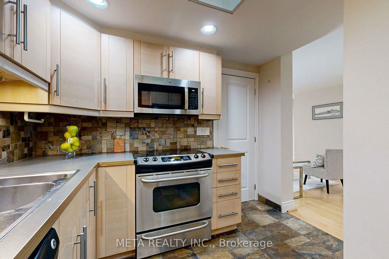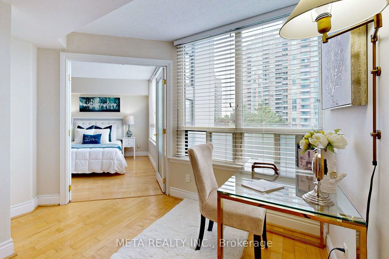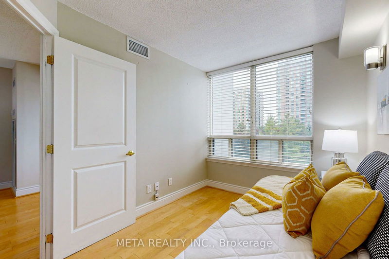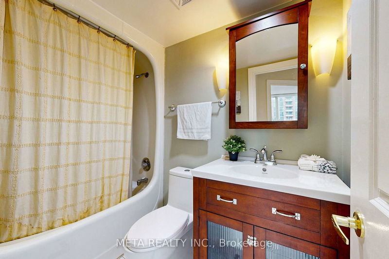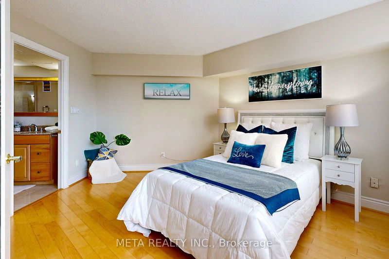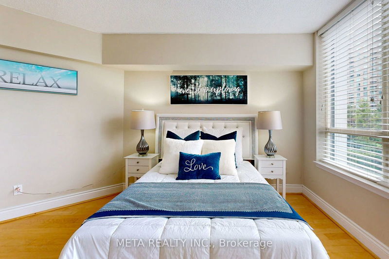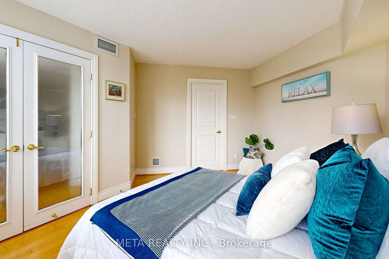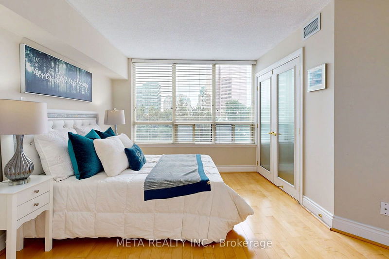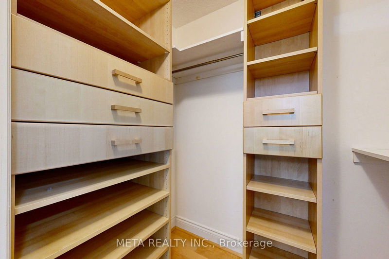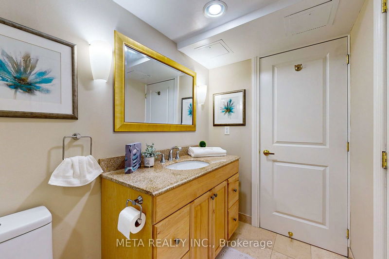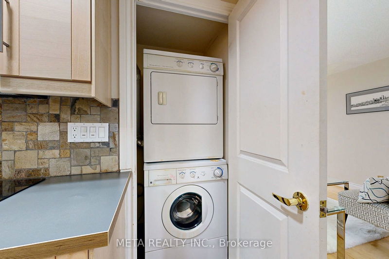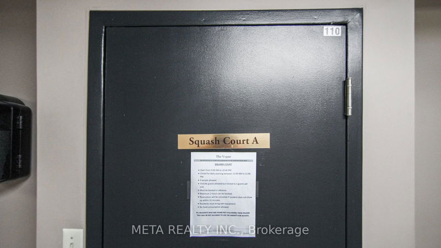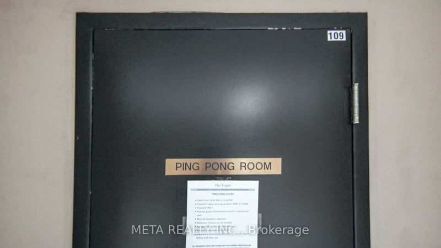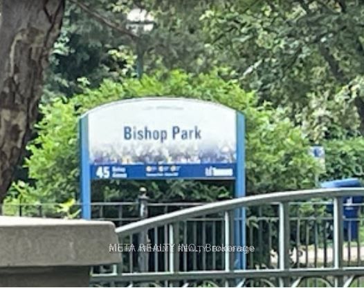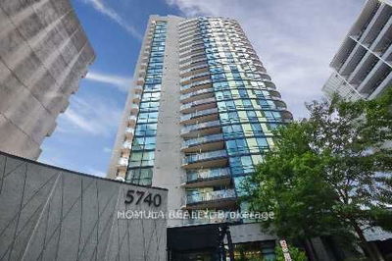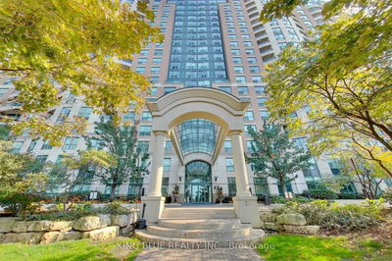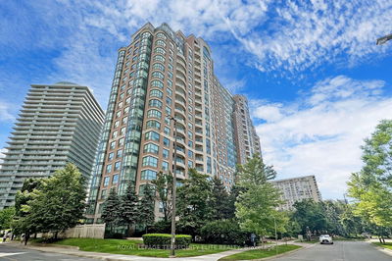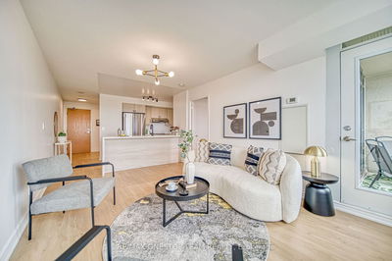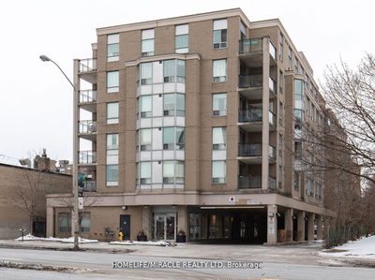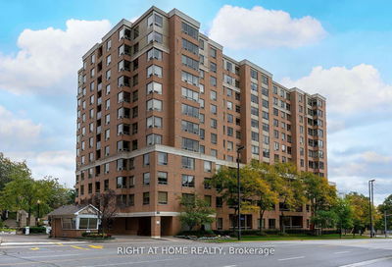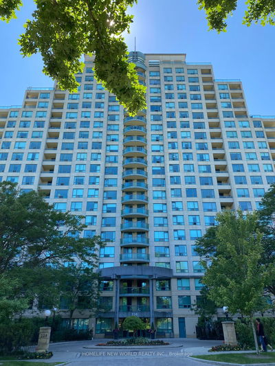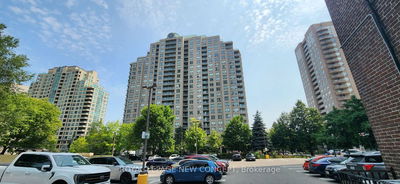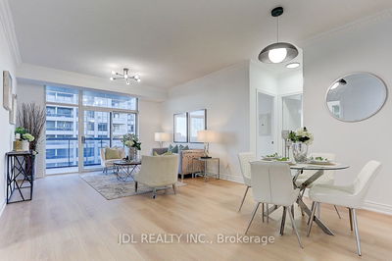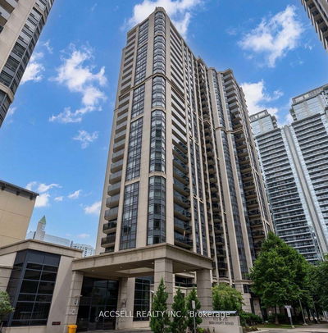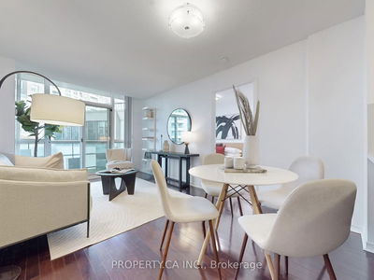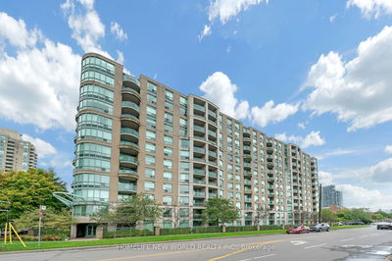**Direct Access To Subway ** Welcome Home To This Gorgeous Renovated Unit In Luxurious Vogue Building In Highly Desirable Yonge & Finch Area. Sunny South Exposure. Very Spacious Primary Bedroom With Modern Double Doors, Large Windows, Ensuite Bath, Walk In Closet With Custom Built Shelves & Organizers. Bright Second Bedroom With Closet. Very Desirable Custom Kitchen With Lots Of Counterspace, Stainless Steel Appliances, Backsplash Custom Cabinetry With Lighting. Spacious Separate Area for Dining. Lots Of Upgrades. A Separate Storage Area With Custom Cabinets Within The Unit Plus A Separate Locker Downstairs. *Parking & Locker Included**All Utilities Included**24Hrs Concierge** Guest Suites ** Visitor Parking ** Theatre **Indoor Swimming Pool **Gym **Sauna **Squash **Badminton **Ping Pong ** Pool Table ** Party Room ** Kids Play Area ** Library ** BBQ ** Garden Area & More. Highly Desirable Central Yonge & Finch Location, With High Ranking Schools, Lots of Restaurants, Shopping, Library, Parks & More. Steps To T.T.C, G.O., Y.R.T, V.I.V.A, Groceries. Minutes To 401, Malls & More.
详情
- 上市时间: Thursday, October 03, 2024
- 城市: Toronto
- 社区: Newtonbrook East
- 交叉路口: YONGE ST/FINCH AVE
- 详细地址: 418-7 Bishop Avenue, Toronto, M2M 4J4, Ontario, Canada
- 客厅: Main
- 厨房: Stainless Steel Appl, Backsplash, Led Lighting
- 挂盘公司: Meta Realty Inc. - Disclaimer: The information contained in this listing has not been verified by Meta Realty Inc. and should be verified by the buyer.

