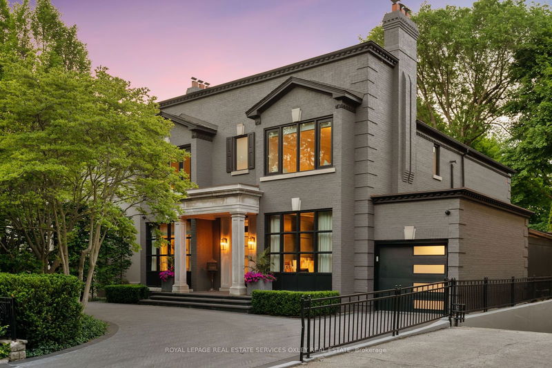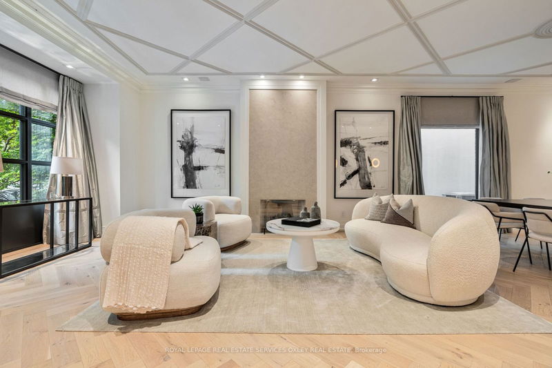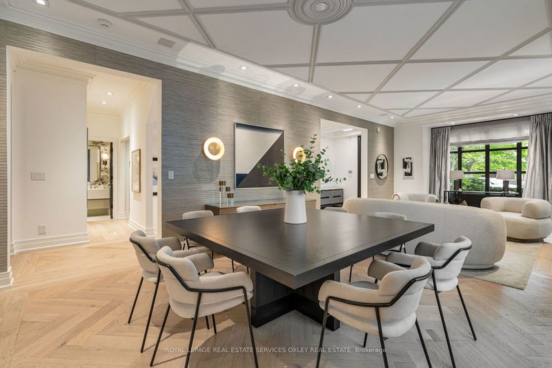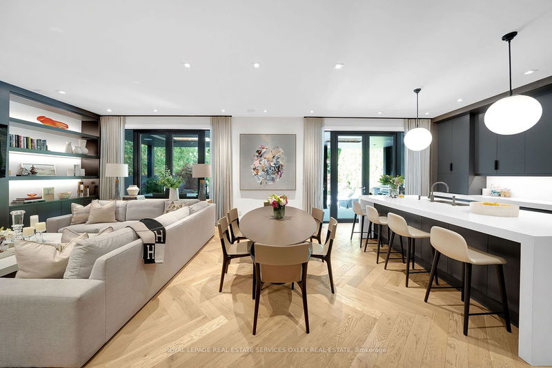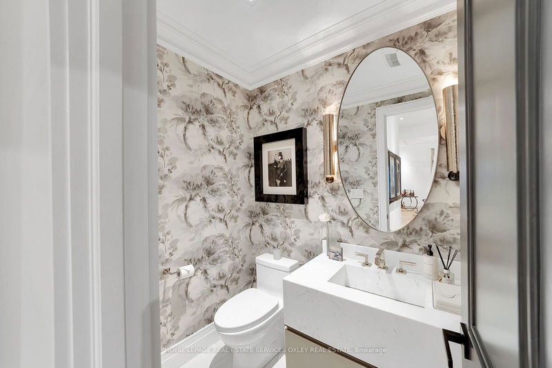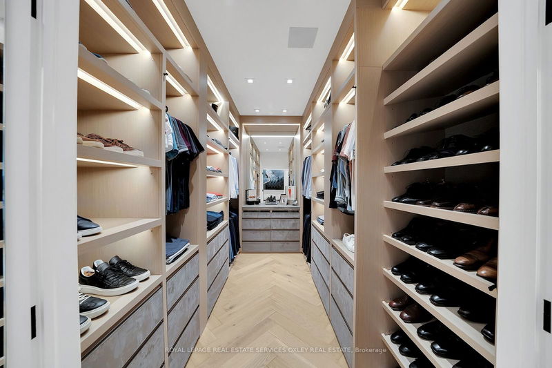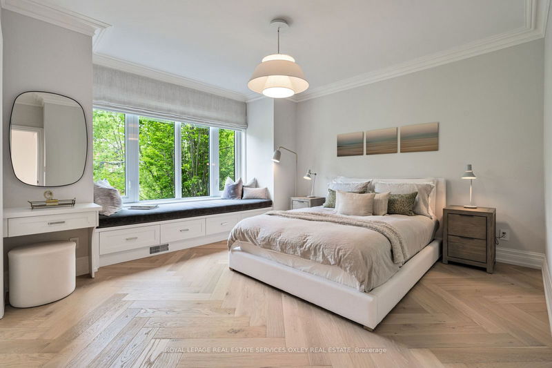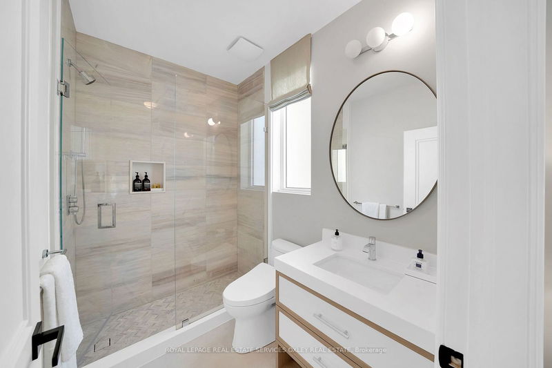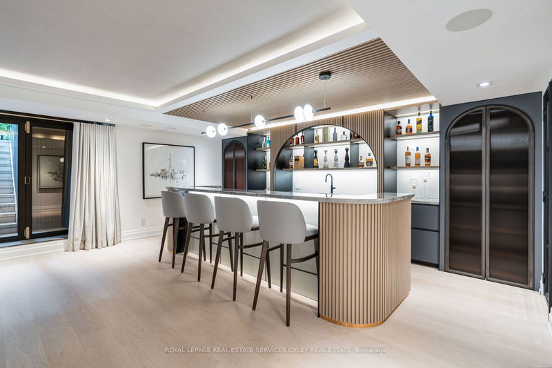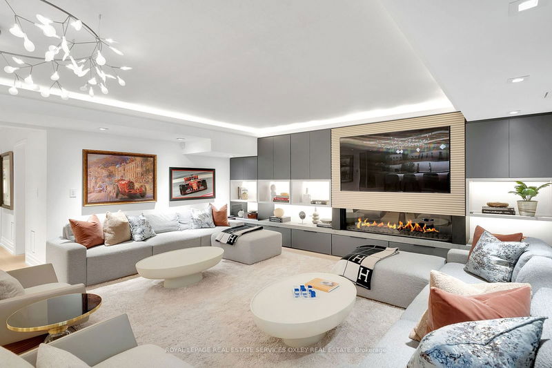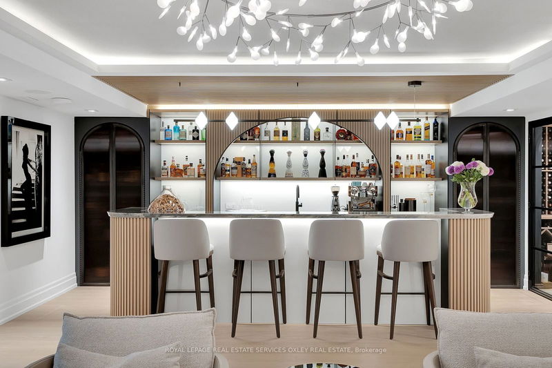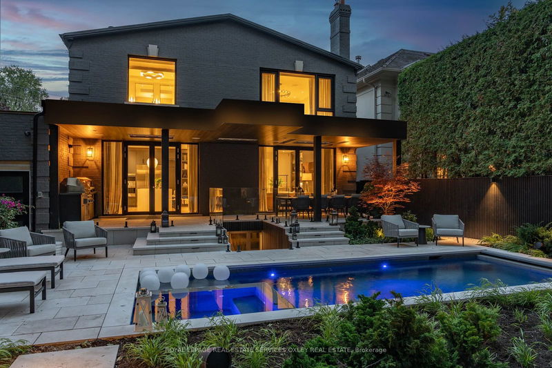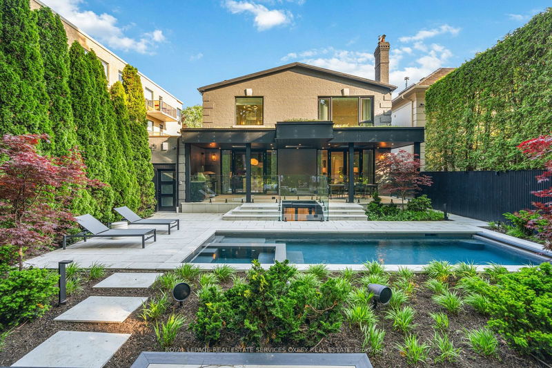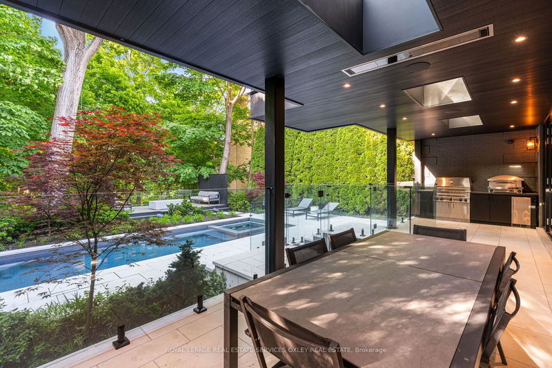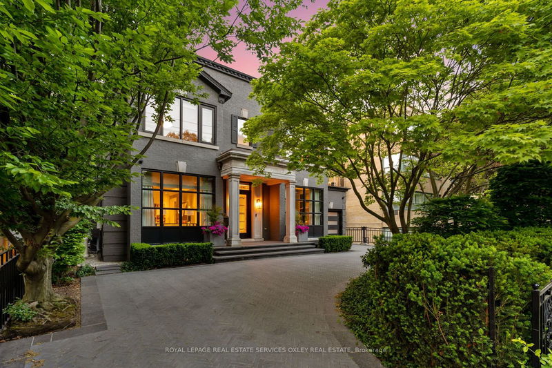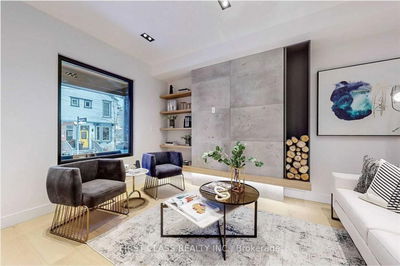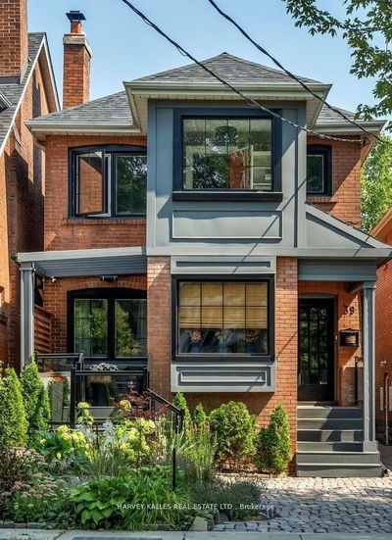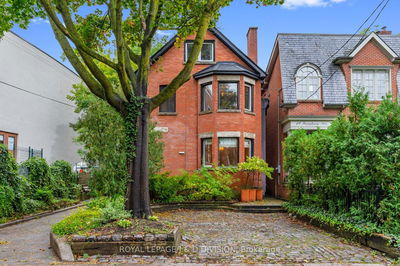Welcome to 6 Lamport Ave - a spectacular South Rosedale luxury home ideally situated at the end of a quiet cul-de-sac on a magnificent 50 x 280 foot ravine lot steps from Yonge St, complete with a circular driveway. Exceptional bespoke renovation by Ann Johnston Design - the main floor offers 10-foot soaring ceilings, large principal rooms, gourmet eat-in kitchen, and incredible views of the ravine. Upstairs, 4 well-appointed bedrooms with a spectacular primary suite & huge walk-in closets. The lower level offers phenomenal amenities including a home gym & spa room, guest or nanny suite, huge bright entertainment room with a custom bar created as a nod to the Blue Bar in London with walkout access. The backyard oasis is an unbelievable outdoor escape overlooking the ravine, complete with an outdoor kitchen, pool, hot tub, & a deck that cantilevers over the never-ending green expanse of trees. Truly, a secret paradise in the center of the city - look no further for your dream home!
详情
- 上市时间: Monday, September 30, 2024
- 城市: Toronto
- 社区: Rosedale-Moore Park
- 交叉路口: CRESCENT/SOUTH
- 客厅: Hardwood Floor, Gas Fireplace, Moulded Ceiling
- 厨房: Centre Island, W/O To Patio, O/Looks Ravine
- 家庭房: B/I Bookcase, Dry Bar, Gas Fireplace
- 挂盘公司: Royal Lepage Real Estate Services Oxley Real Estate - Disclaimer: The information contained in this listing has not been verified by Royal Lepage Real Estate Services Oxley Real Estate and should be verified by the buyer.

