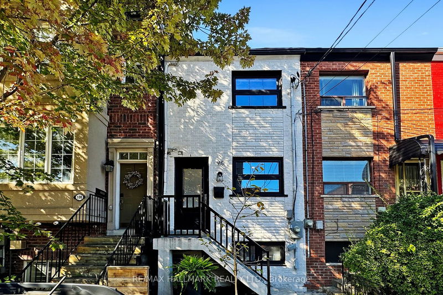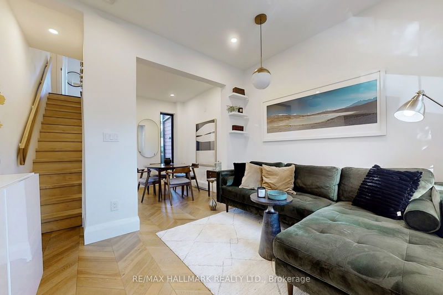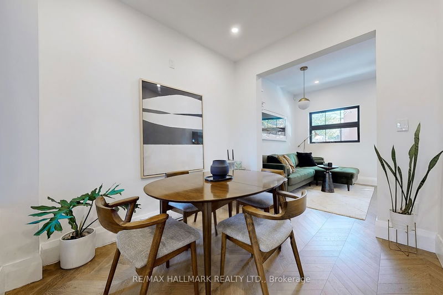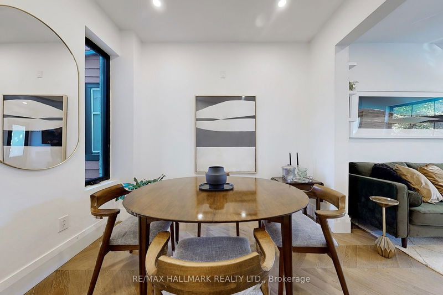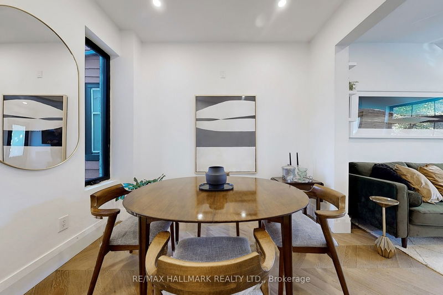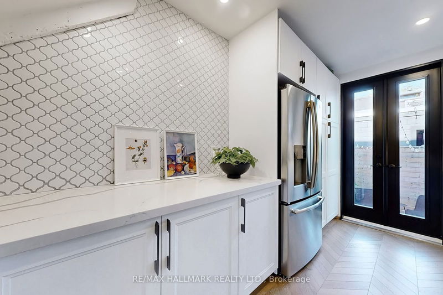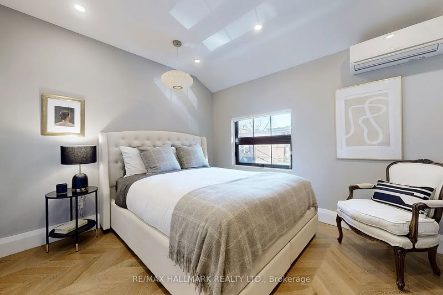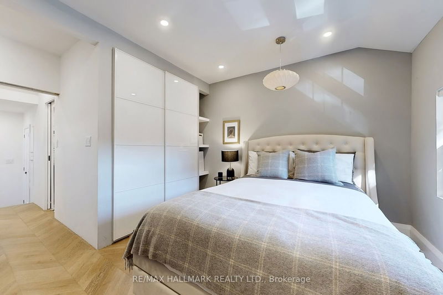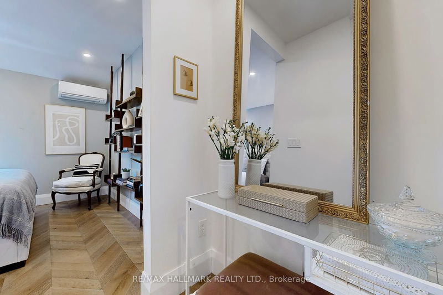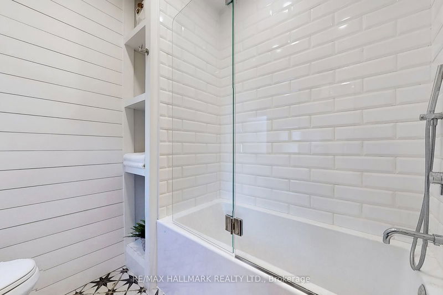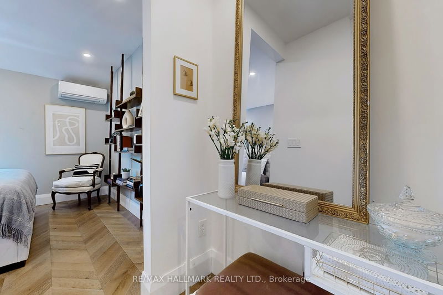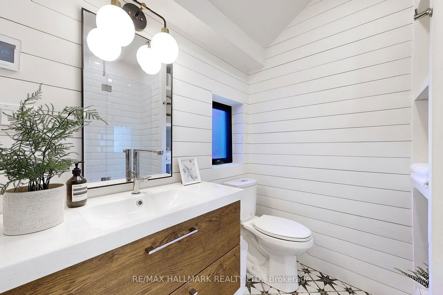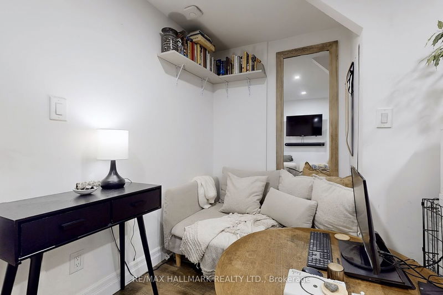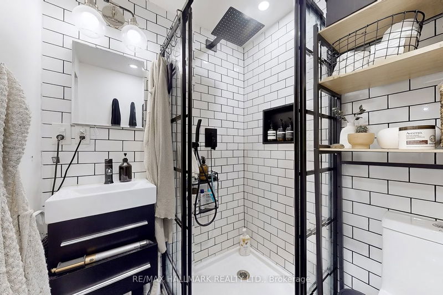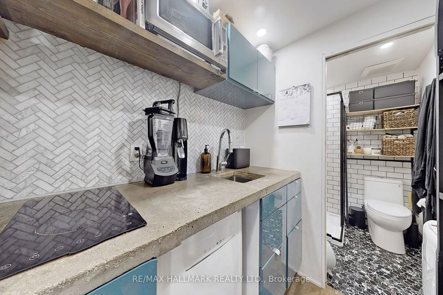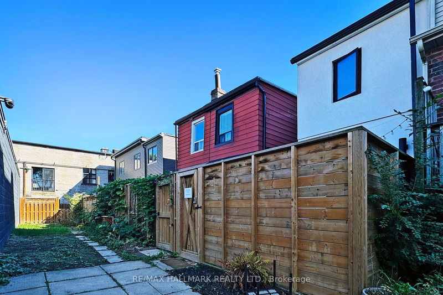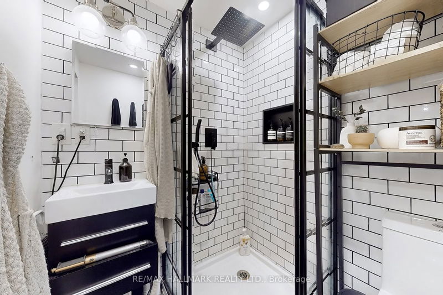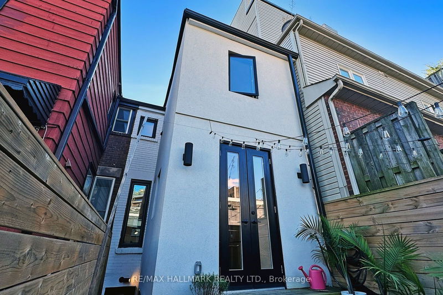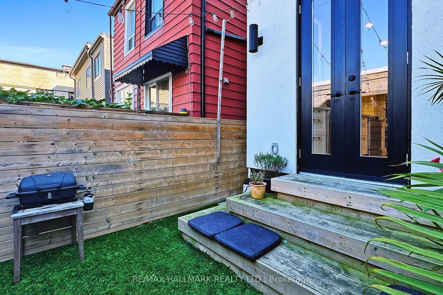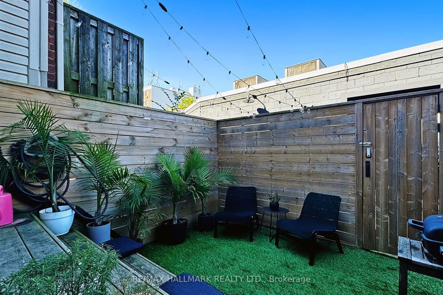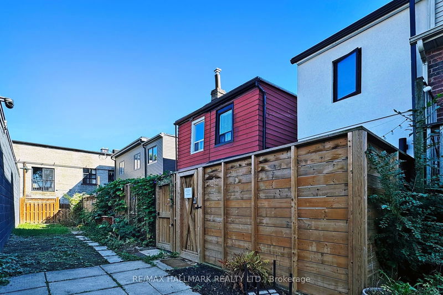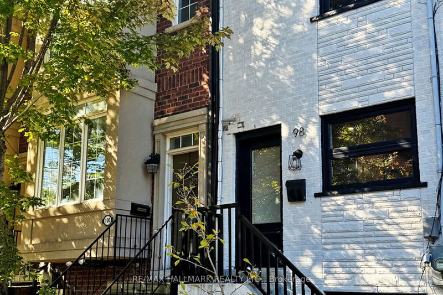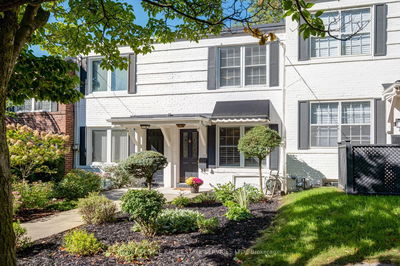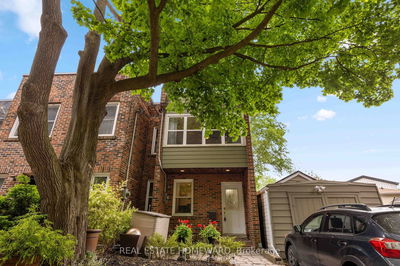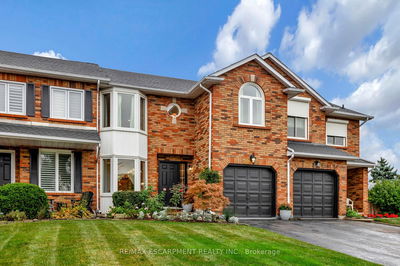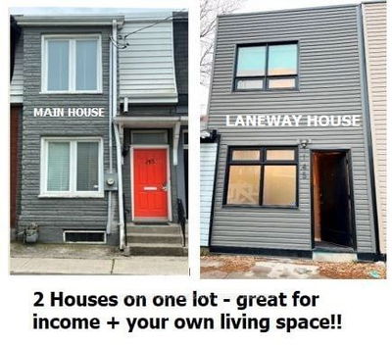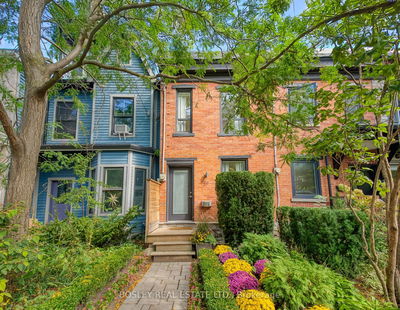This contemporary, 5-years-new gem was completely revamped from the studs out.Tucked just minutes from Trinity Bellwoods, Queen West, and King West, plus TTC, bike paths, and the Gardiner getting around couldn't be easier! The main floor? Open-concept, bright, and sleek with a modern living/dining space and a high-end kitchen that flows straight into your private backyard. Perfect for hosting or just kicking back. Upstairs, the primary bedroom is spacious with large built-in closets, and the bathroom? Heated floors for those chilly mornings. There's even a stacked laundry and a second bedroom that doubles as an office. Bonus: the lower level generates solid monthly income. This stylish home is a perfect condo alternative and no elevators, no maintenance fees, just something all your own. Stylish, convenient and income-producing. What more could you want?
详情
- 上市时间: Tuesday, October 01, 2024
- 城市: Toronto
- 社区: Niagara
- 交叉路口: Queen/Niagara
- 详细地址: 98 Mitchell Avenue, Toronto, M6J 1B9, Ontario, Canada
- 客厅: Hardwood Floor, Pot Lights, Combined W/Dining
- 厨房: Hardwood Floor, Pot Lights, O/Looks Backyard
- 客厅: Pot Lights, Combined W/厨房
- 厨房: Pot Lights, Combined W/Living
- 挂盘公司: Re/Max Hallmark Realty Ltd. - Disclaimer: The information contained in this listing has not been verified by Re/Max Hallmark Realty Ltd. and should be verified by the buyer.

