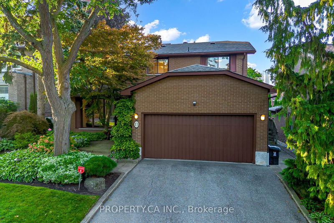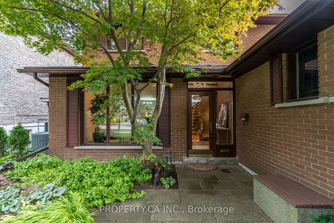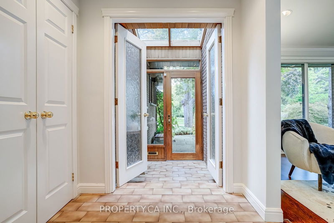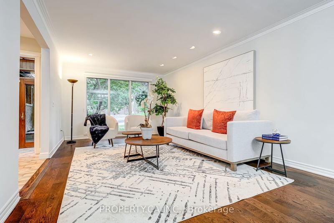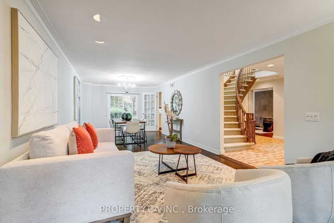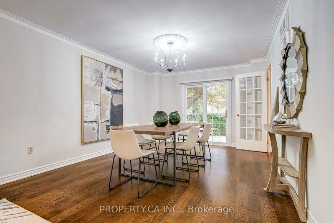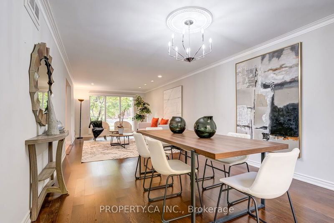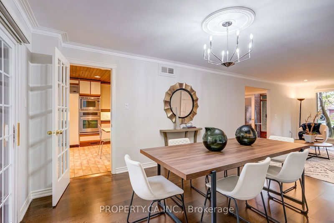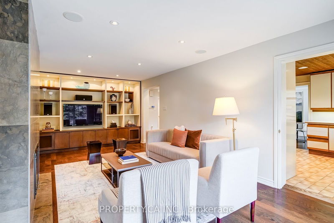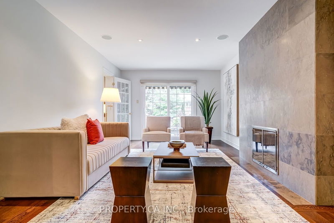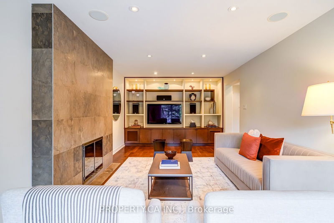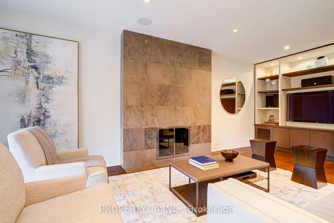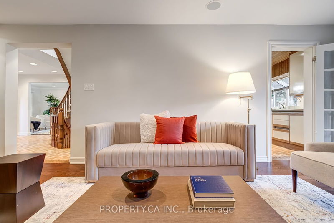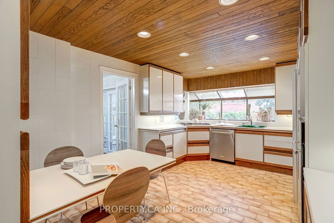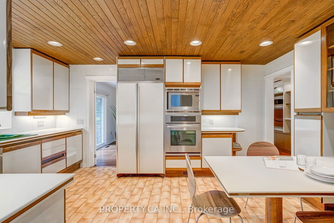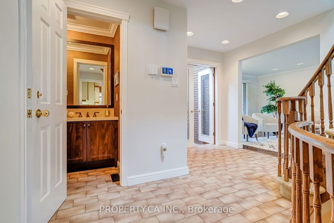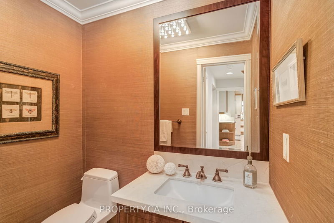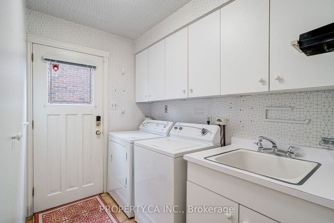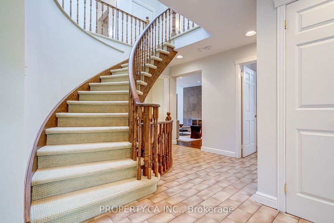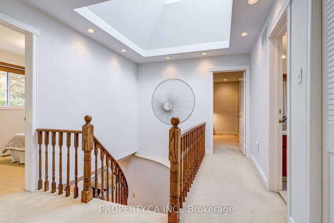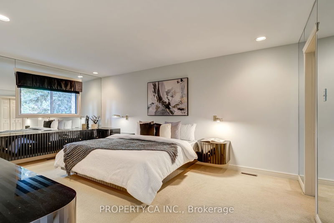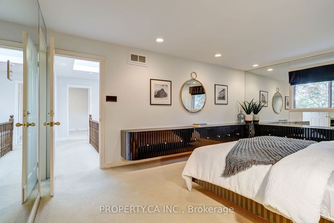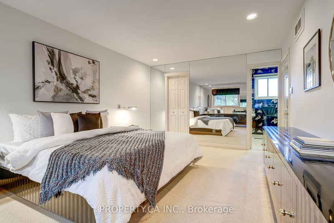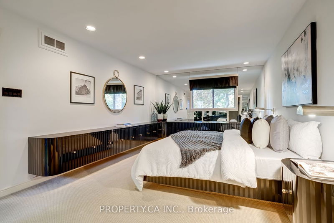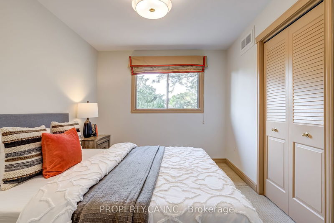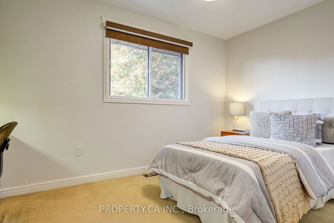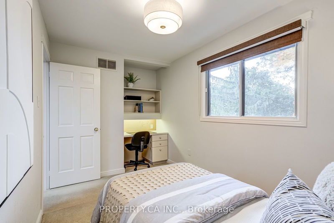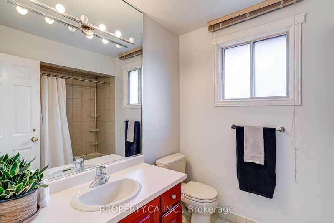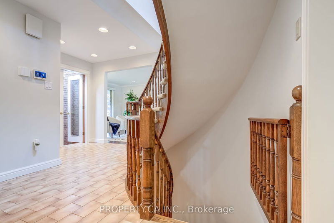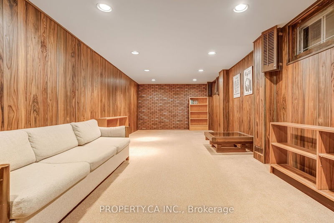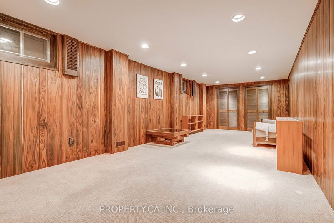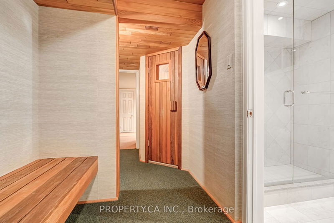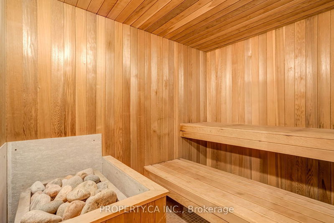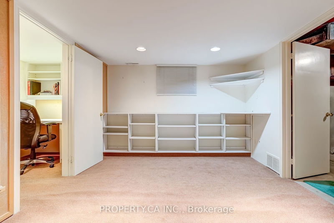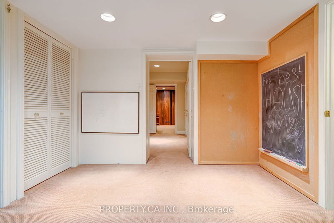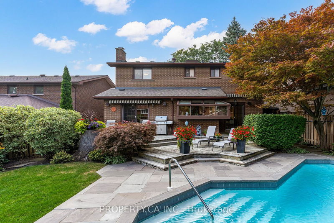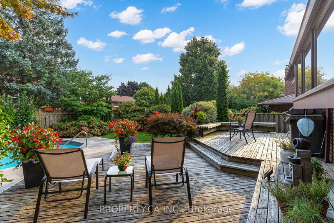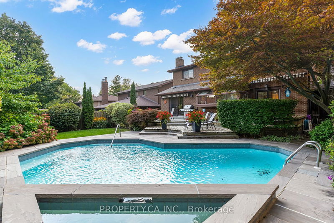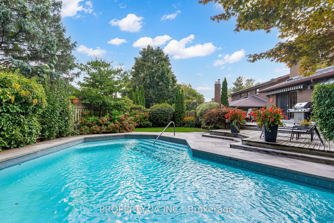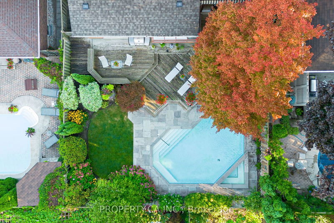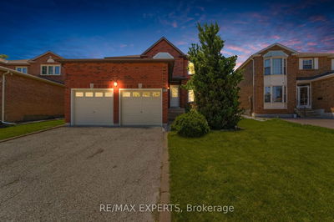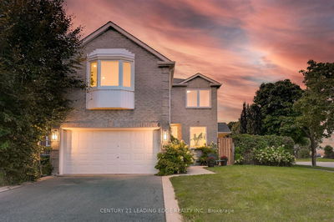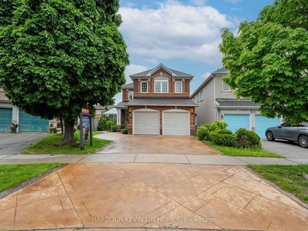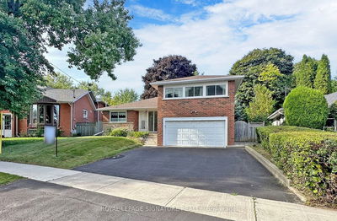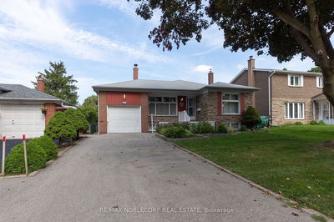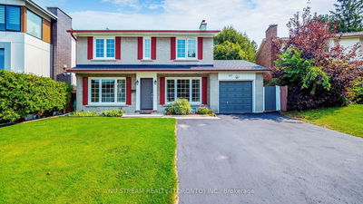Welcome To Your Dream Family Home In the Top High School area (A Y Jackson & Cliffwood PSDistrict). This spectacular four bedroom four bathroom family home has been beautifully maintained and extensively upgraded. Nestled in one of North York's most sought-afterneighborhood, this masterpiece is situated on a tranquil, tree-lined street, exuding sophistication and charm from every corner. The main floor features generous Family Room with custom-built storage & display areas, with captivating nature/pool view & easy access to the oversized tiered deck to enjoy outdoor lifestyle. Well-laid dining room complement the high end wood flooring perfect for hosting grand gatherings with ease. Combine that with the private oasis in the backyard with beautiful marbelite heated In ground pool and oversized deck, perfect for relaxation and entertainment. Large and sun-filled kitchen with extensive built in storage and a built in breakfast table provides space for family to get together every morning. Stunning semi-circular oak staircase featuring a stunning skylight lead to theSecond floor featuring large principal bedroom suite is complete with walk-in closet and bathroom along with 3 more good sized bedrooms. Spacious basement with Rec room, office,Renovated 3Pcs bathroom and a fully functional Premium Cedar wood Sauna. Steps to Ravine &Duncan Creek Nature Trail provides an idyllic setting for families seeking both tranquility and convenience. Walk to TTC & convenient Access to Hwy 404/DVP, Hwy 7 & 407. Please check the feature sheet for full list of features.
详情
- 上市时间: Monday, September 30, 2024
- 城市: Toronto
- 社区: Hillcrest Village
- 交叉路口: Don Mills / Cliffwood
- 客厅: Hardwood Floor, Moulded Ceiling, Pot Lights
- 厨房: Greenhouse Window, Corian Counter, Hidden Lights
- 家庭房: Floor/Ceil Fireplace, B/I Bookcase, Built-In Speakers
- 挂盘公司: Property.Ca Inc. - Disclaimer: The information contained in this listing has not been verified by Property.Ca Inc. and should be verified by the buyer.

