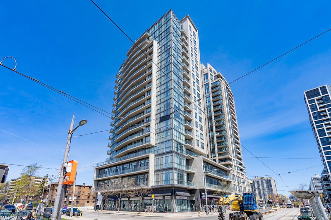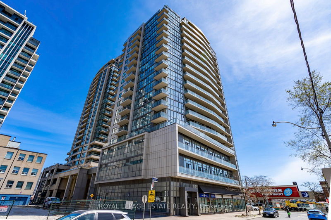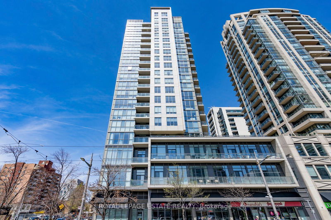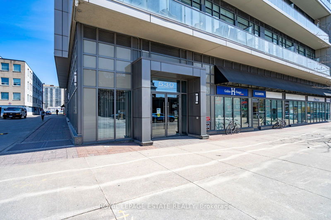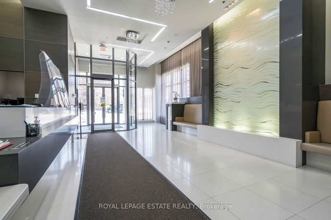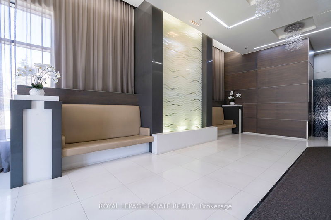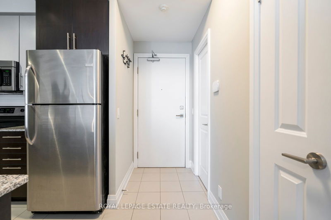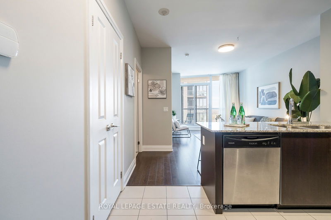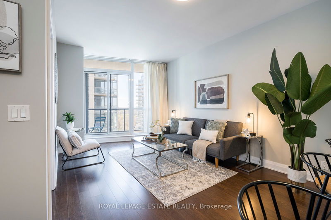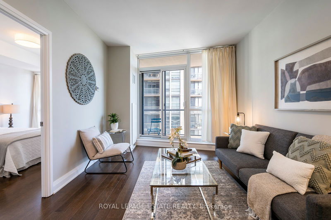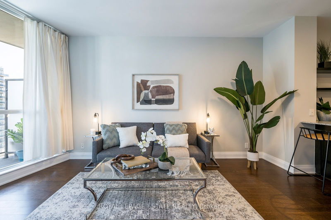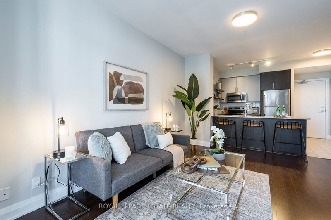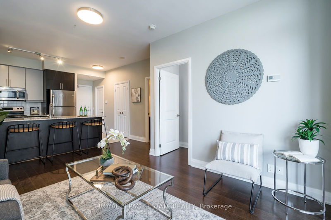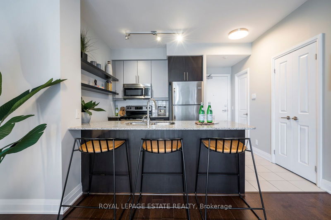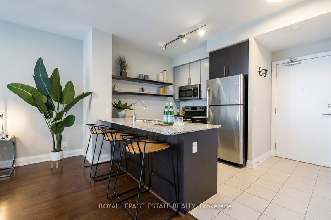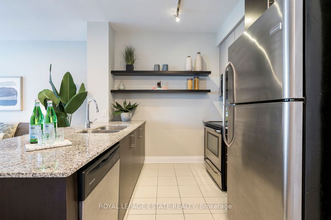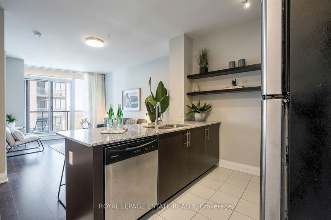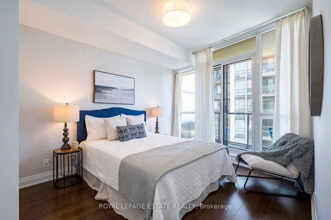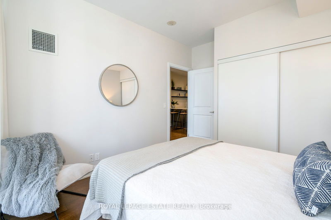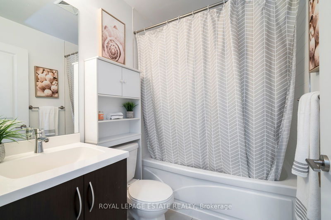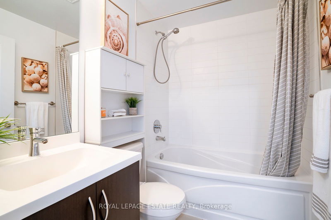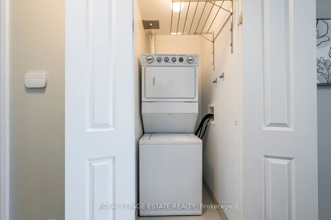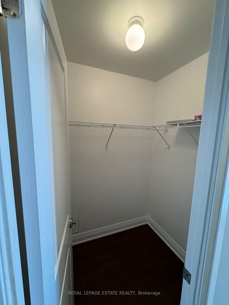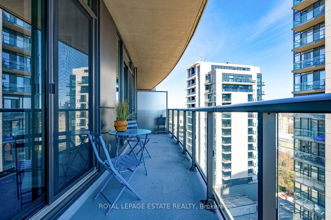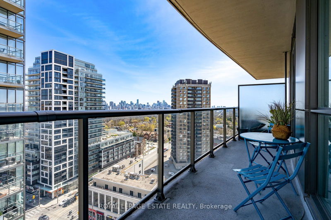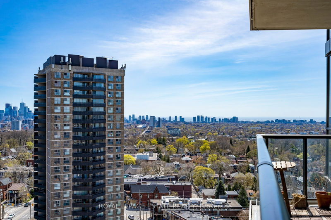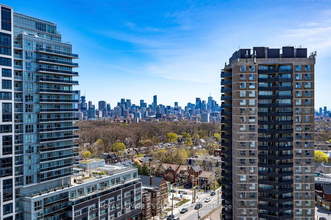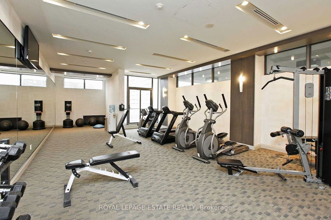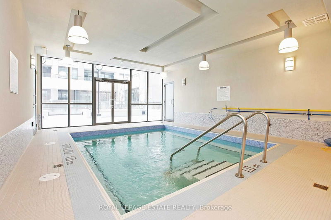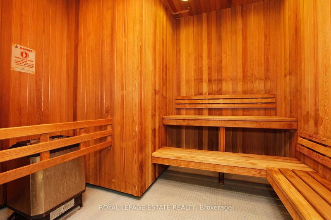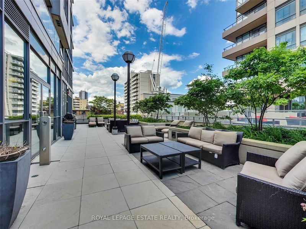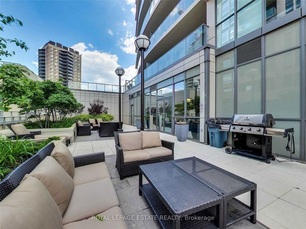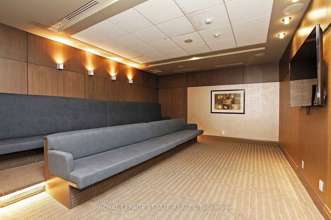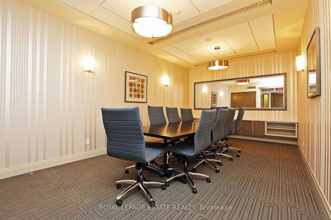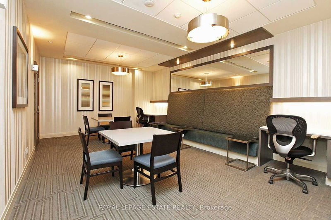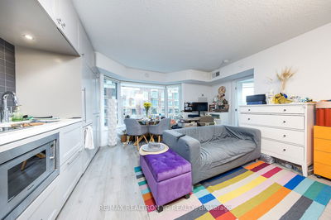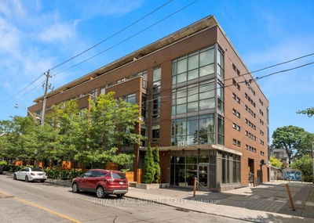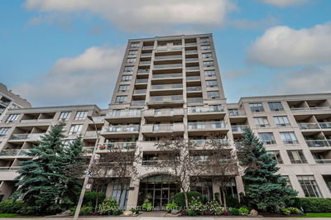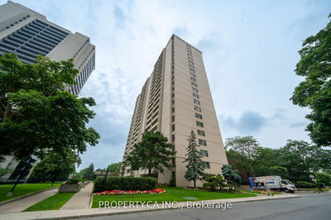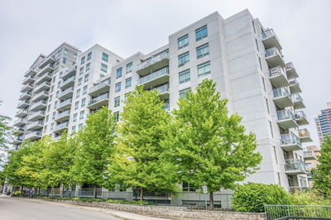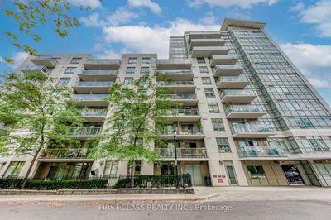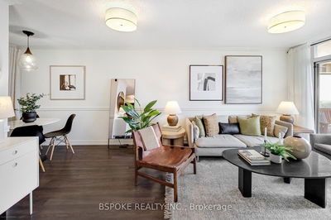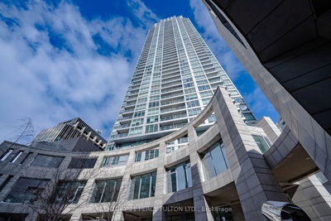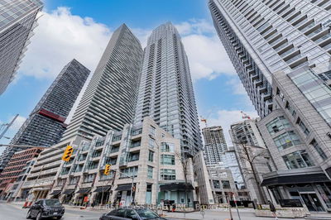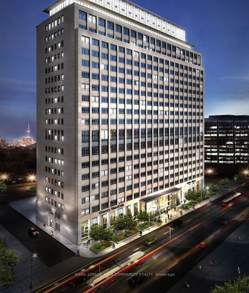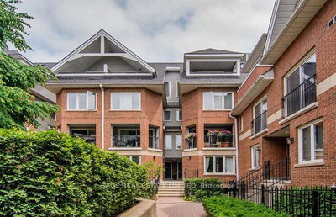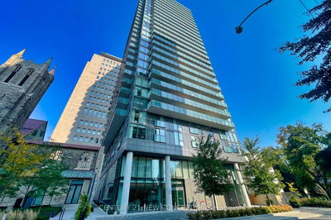Spacious & Quiet 1-Bedroom Condo, With A Well-Designed Layout, Located At The Coveted Five-Thirty Condos In The Heart Of Midtown Toronto. Conveniently Located Within Walking Distance To Grocery Stores, St Clair West Subway Station, Casa Loma, Great Restaurants, Farmer's Market, And More. This Large Suite Offers Airy 9' Ceilings And Open Concept Living With Natural Light Pouring In Through The Floor To Ceiling Windows. The Kitchen Offers Sleek Modern Cabinetry, Granite Countertops, Stainless Steel Appliances, And Breakfast Bar Seating. Ample Storage Throughout The Unit Including A Large Walk-In Closet In The Foyer. Gleaming Hardwood Floors Throughout The Unit. Access The Oversized East-Facing Balcony, From Either The Living Area Or The Bedroom, And Be Greeted With Beautiful Views Of The Toronto Skyline. Enjoy A Sleek And Organized Living Space With A Cable Management System Integrated Into The Tv Mount, Ensuring All Wires And Cables Are Neatly Concealed For A Clean, Clutter-Free Appearance.
详情
- 上市时间: Tuesday, September 24, 2024
- 3D看房: View Virtual Tour for 1506-530 St. Clair Avenue W
- 城市: Toronto
- 社区: Humewood-Cedarvale
- 详细地址: 1506-530 St. Clair Avenue W, Toronto, M6C 0A2, Ontario, Canada
- 客厅: Combined W/Dining, Hardwood Floor, W/O To Balcony
- 厨房: Stainless Steel Appl, Granite Counter, Breakfast Bar
- 挂盘公司: Royal Lepage Estate Realty - Disclaimer: The information contained in this listing has not been verified by Royal Lepage Estate Realty and should be verified by the buyer.

