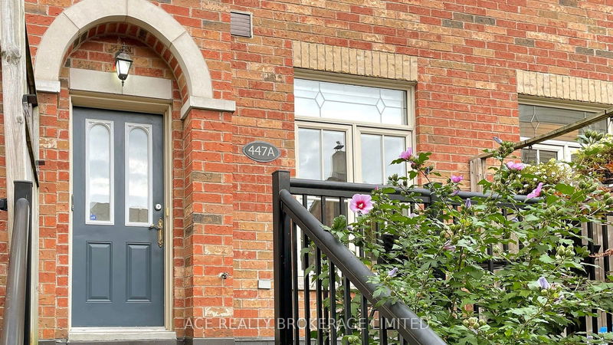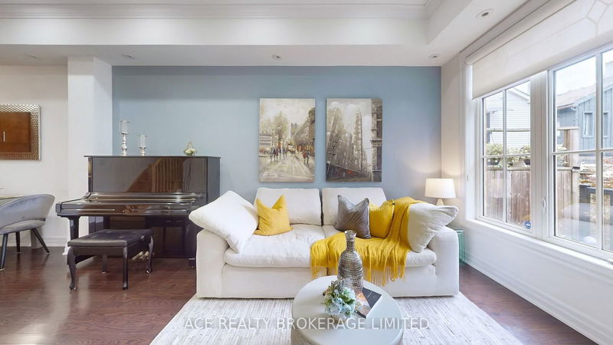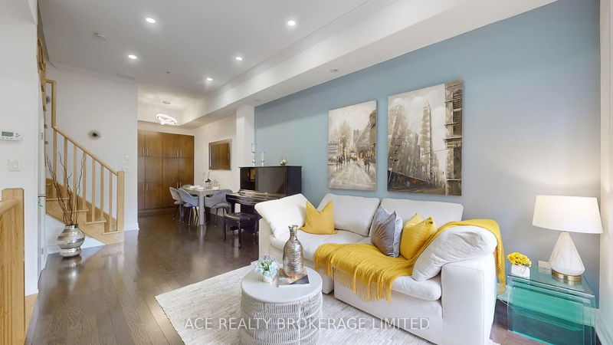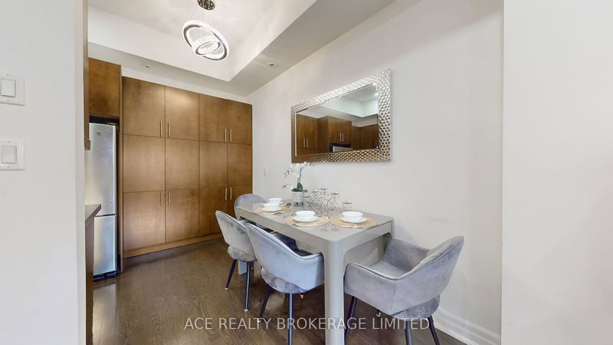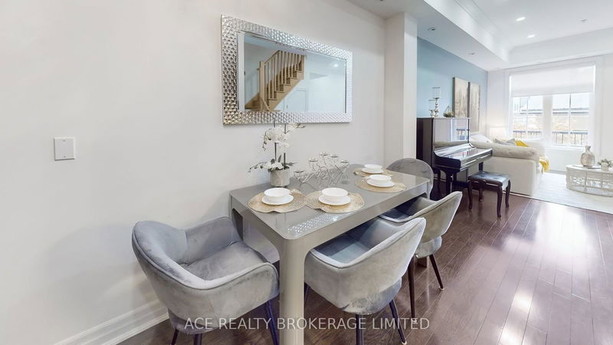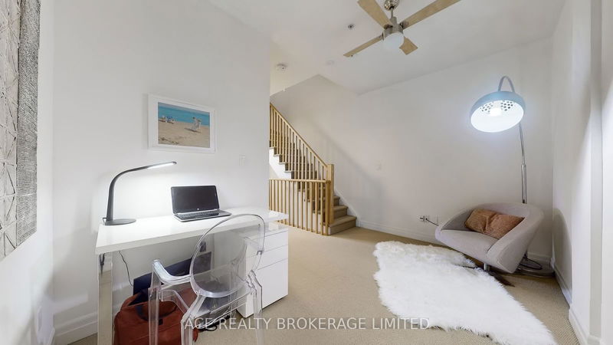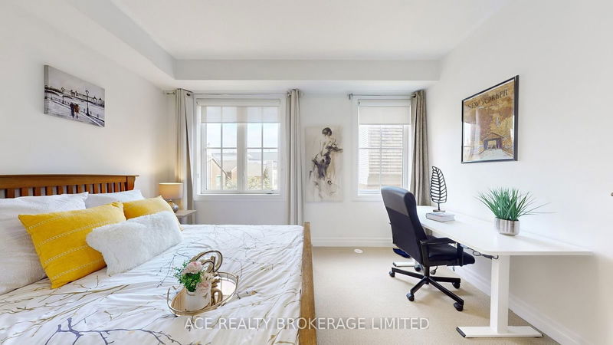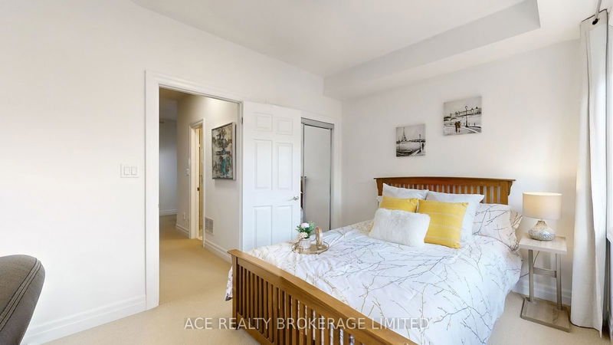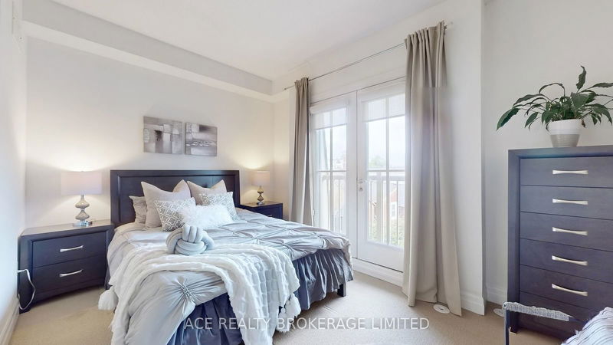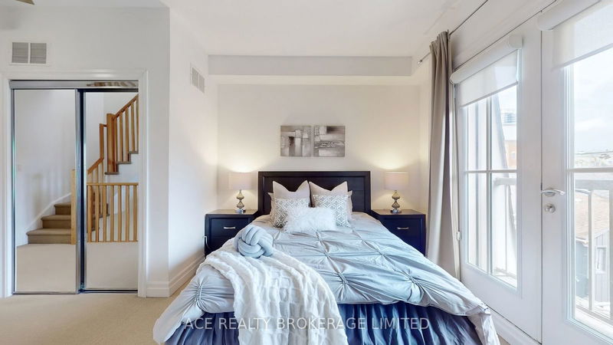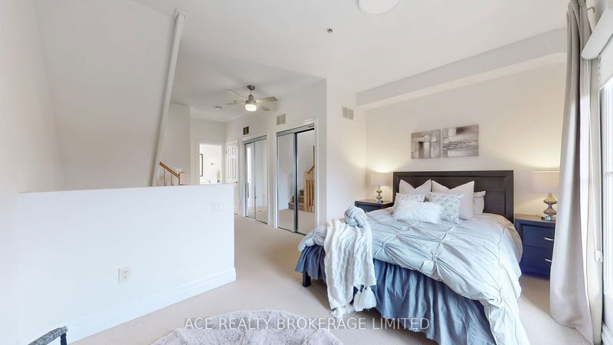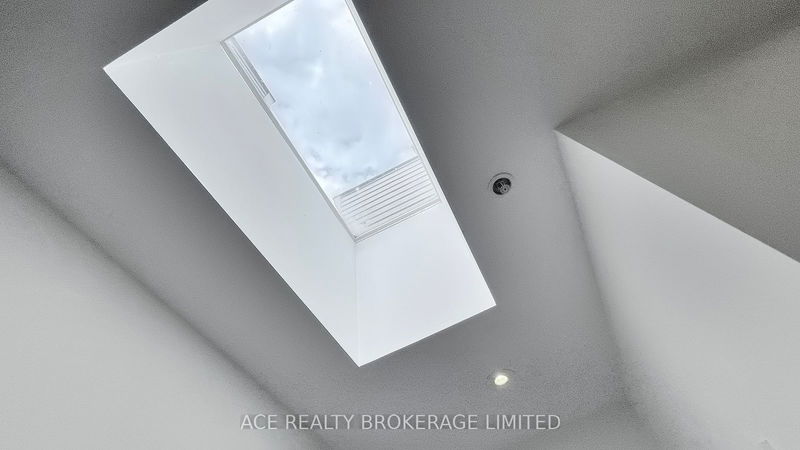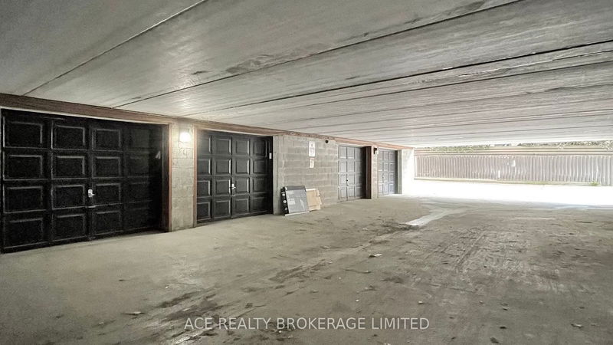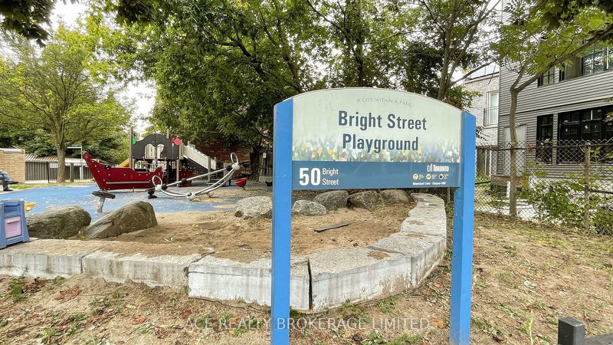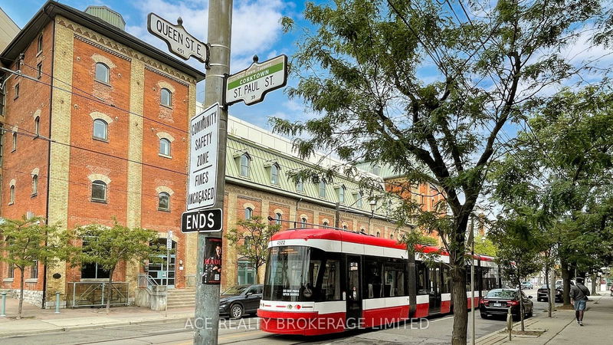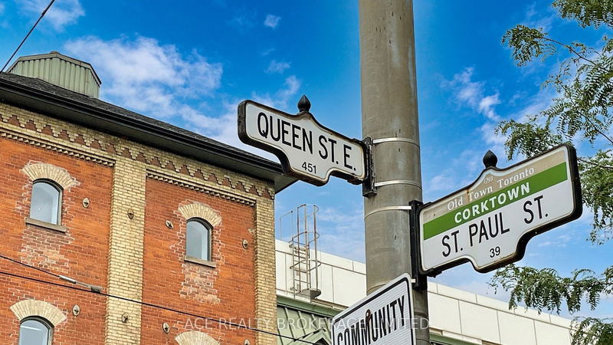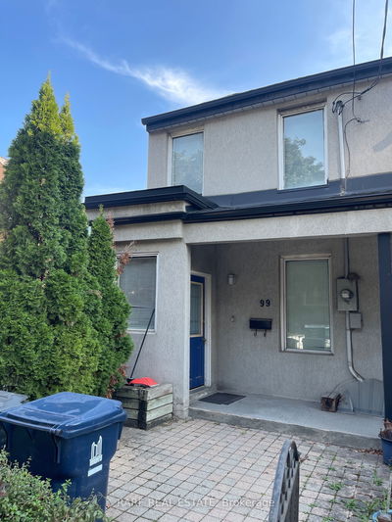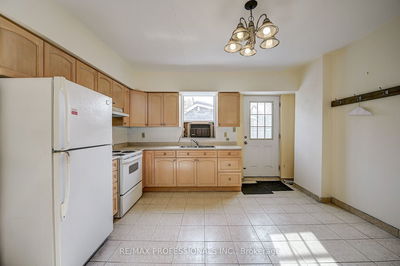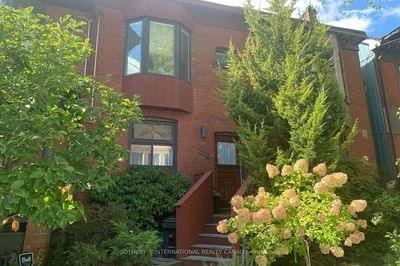Presenting This Beautifully Designed Townhouse In The Vibrant Heart Of Toronto! This Home Features 2 Bedrooms And 2 Bath With A Den. Strikes The Perfect Balance Between Modern Living And Privacy. Enjoy 10' Ft Ceilings On Main Floor & 9' Ceilings On Others. Bright & Open Concept Living And Dining Area, Sleek, Modern Kitchen With Lots Of Cabinet Storage Space. The Second Floor Features A Large Open Den, Ideal As A Family Room, Home Office, Or Guest Space. The Entire Third Floor Is A Private Master Suite, Complete With An Ensuite Bathroom W/ Skylight. A Huge Private Rooftop Terrace Offers Stunning City Views Includes Wood Decking & Gas Line, Making It A Perfect Place For Entertaining With Friends And Family Or Just To Relax In The Sun. Direct Access From The Garage To The House. Embrace The Vibrant Downtown Toronto Lifestyle While Enjoying A Quiet Retreat In The Heart Of The City. With Easy Access To Transit, Trendy Shops, And Delectable Restaurants, Youre Just Steps Away From The New Regent Park Area, Cabbagetown, Corktown, St. Lawrence Market, And Downtown!
详情
- 上市时间: Saturday, September 21, 2024
- 城市: Toronto
- 社区: Moss Park
- 交叉路口: Queen & Sumach
- 详细地址: 447A Queen Street E, Toronto, M5A 1T6, Ontario, Canada
- 客厅: Hardwood Floor, Large Window, Pot Lights
- 厨房: Hardwood Floor, Stainless Steel Appl, Granite Counter
- 挂盘公司: Ace Realty Brokerage Limited - Disclaimer: The information contained in this listing has not been verified by Ace Realty Brokerage Limited and should be verified by the buyer.

