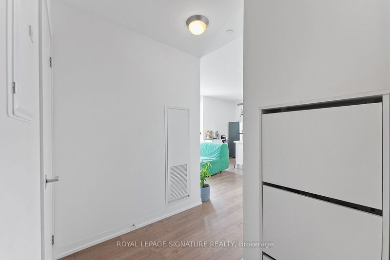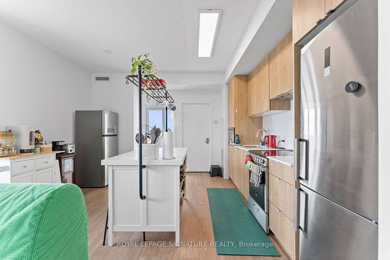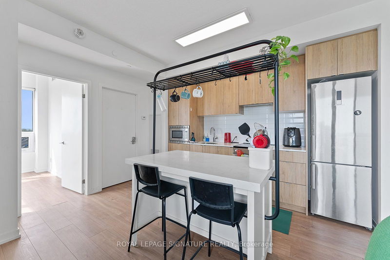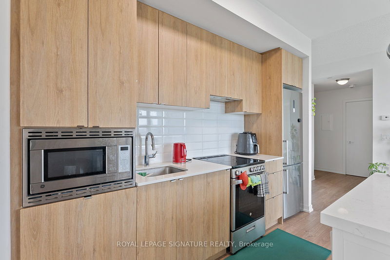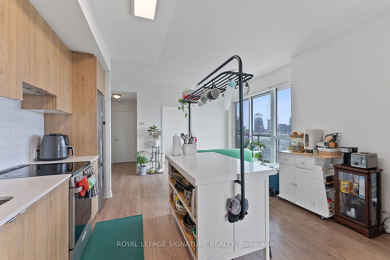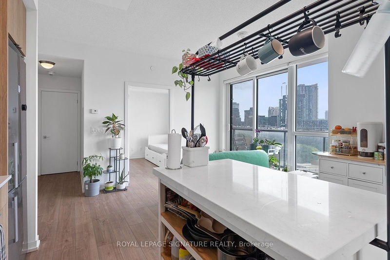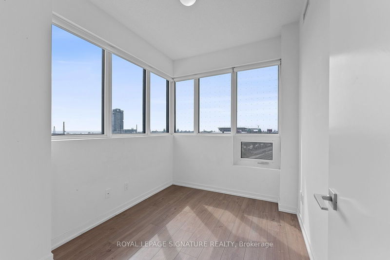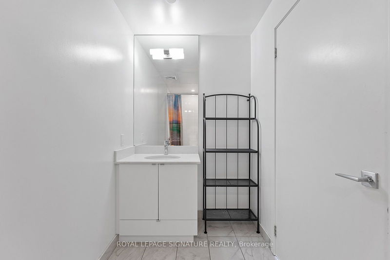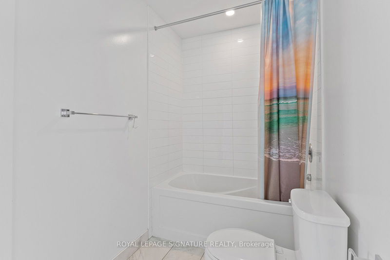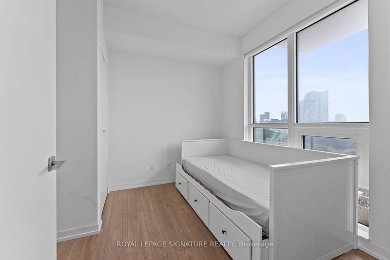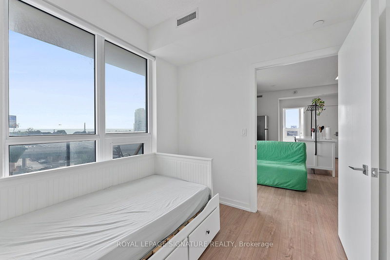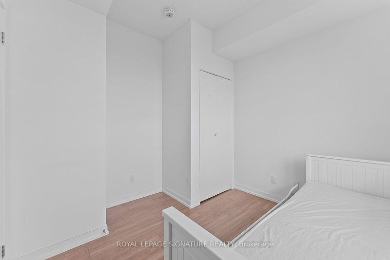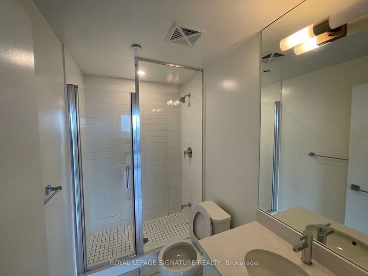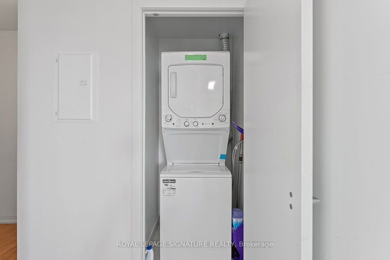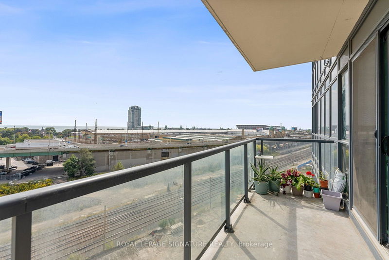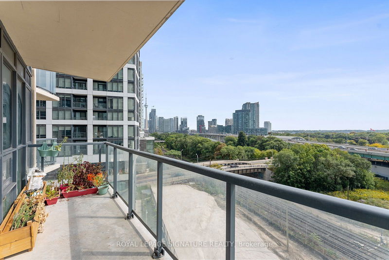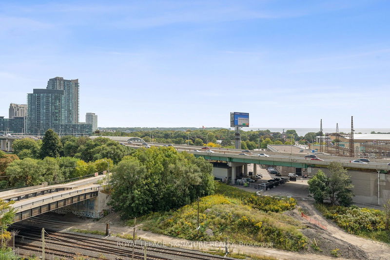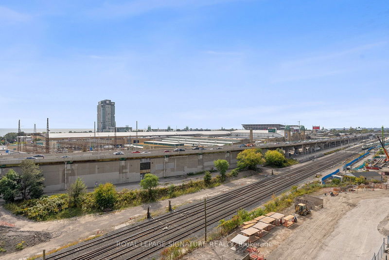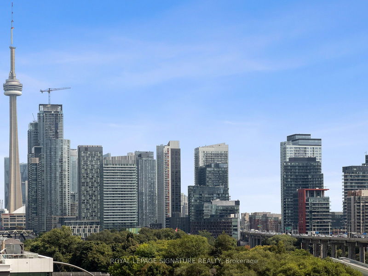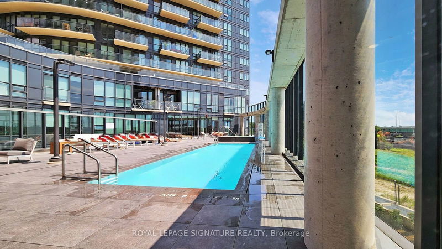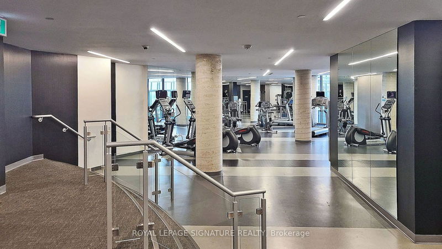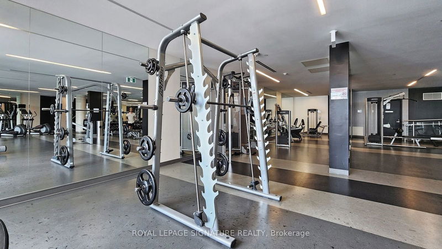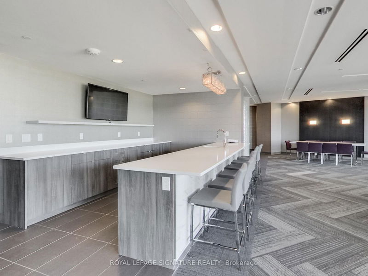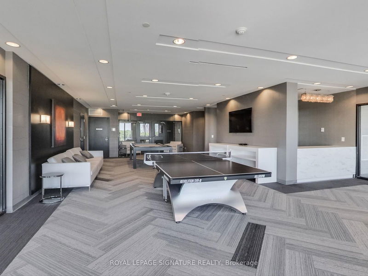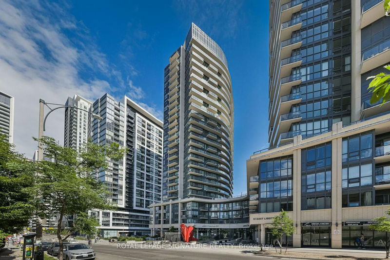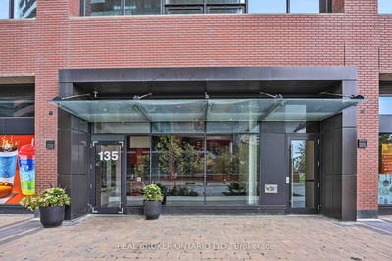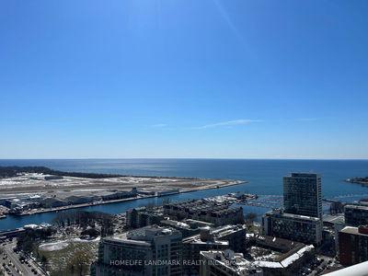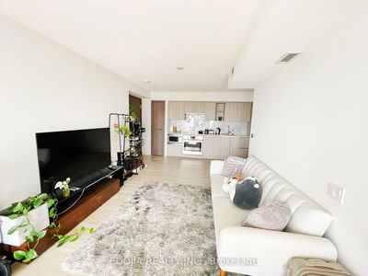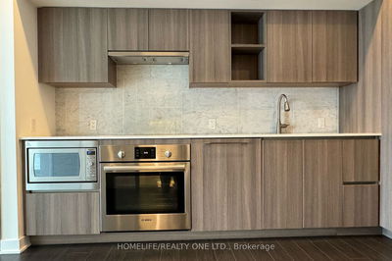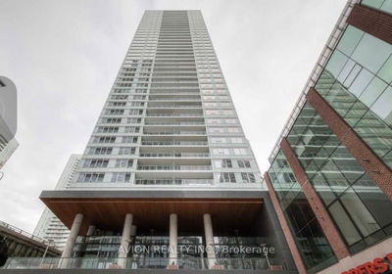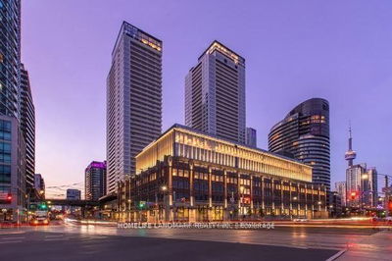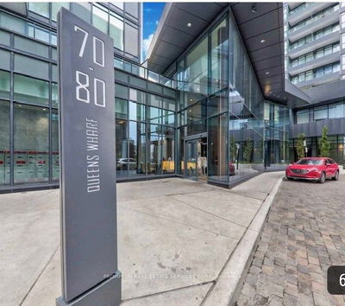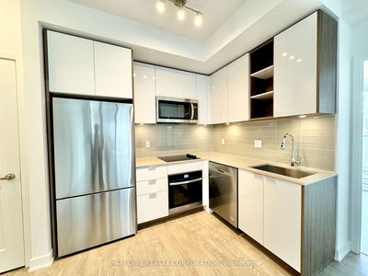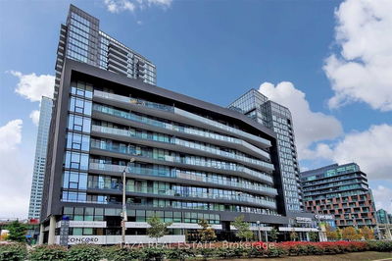Super Rare & Absolutely Breathtaking 3 Bed 2 Bath Corner Suite At Liberty Central By The Lake! Featuring soaring 9ft ceilings, smooth Scandinavian-style laminate floors & floor-to-ceiling windows throughout! This expansive suite has three PROPER bedrooms (all with closets, windows & real doors galore)! The open concept living/dining space is perfect for entertaining, with a seamless flow to the European-inspired kitchen - decked out in quartz counters, subway tile back splash, modern pine cabinets, full-sized stainless steel appliances & an island with storage & hanging rack. Walk-out from the entertaining space to the spacious balcony with spectacular southeast sunrise views of the CN Tower, Lake & beyond - your outdoor oasis is thoughtfully covered so you can enjoy al fresco living year-round. The primary suite features floor-to-window south-facing windows, a double closet & 3-piece spa ensuite. The second bedroom is a corner suite with sun-soaked southeast wall-to-wall windows & a closet. And a third bedroom with equally exquisite floor-to-ceiling sunrise windows & a closet. All three bedrooms are super functional and can easily fit beds + extra furniture - make the 2nd bedroom your yoga studio/gym and the 3rd a guest bedroom/home office. The 4-piece spa-inspired guest bath has a convenient 2-in-1 shower/tub. Includes 1 underground parking spot! Ensuite stackable laundry!
详情
- 上市时间: Friday, September 20, 2024
- 城市: Toronto
- 社区: Niagara
- 交叉路口: East Liberty St/Strachan Ave
- 详细地址: 703-49 East Liberty Street, Toronto, M6K 0B2, Ontario, Canada
- 客厅: Window Flr to Ceil, W/O To Balcony, South View
- 厨房: Quartz Counter, Stainless Steel Appl, Backsplash
- 挂盘公司: Royal Lepage Signature Realty - Disclaimer: The information contained in this listing has not been verified by Royal Lepage Signature Realty and should be verified by the buyer.


