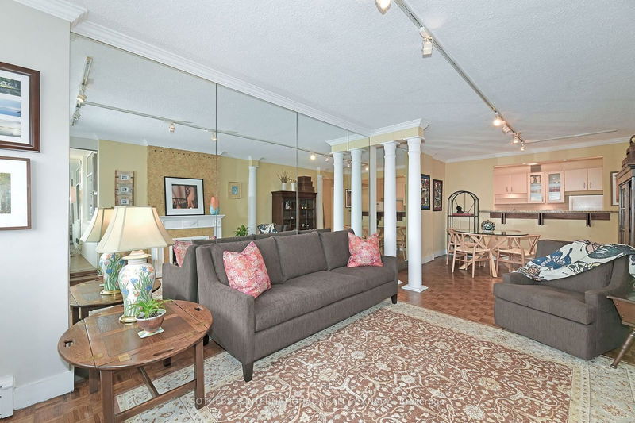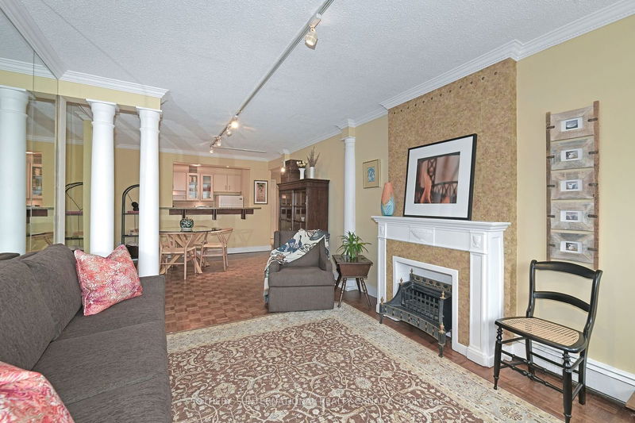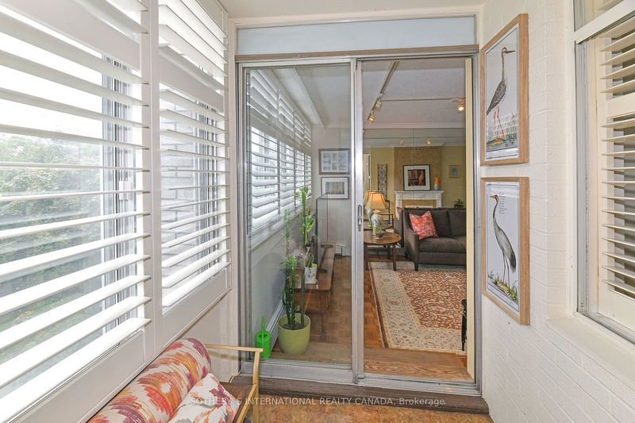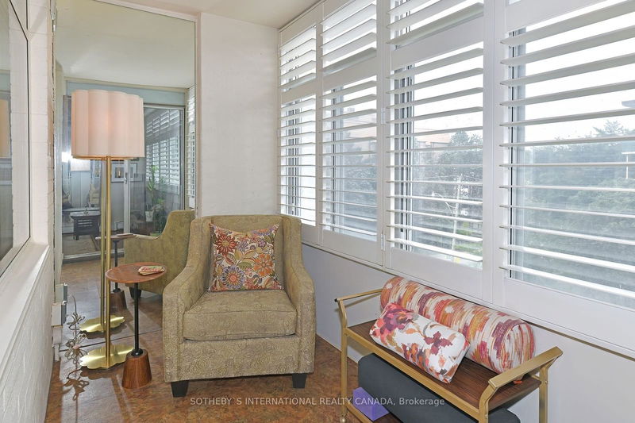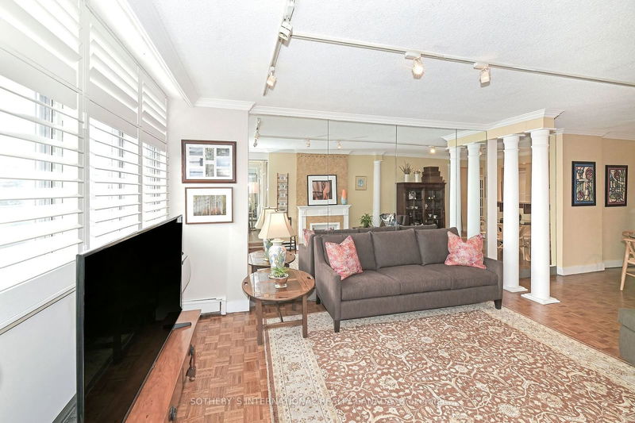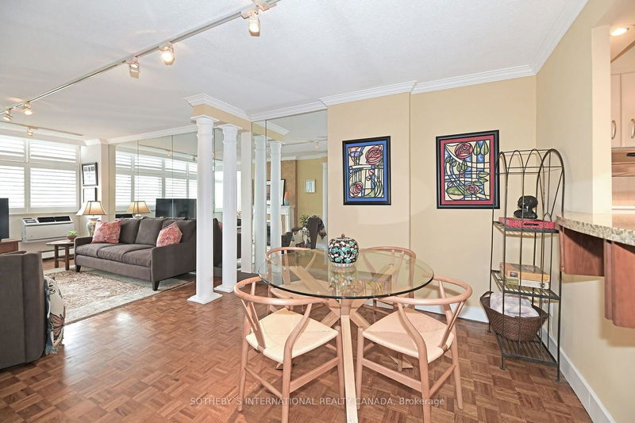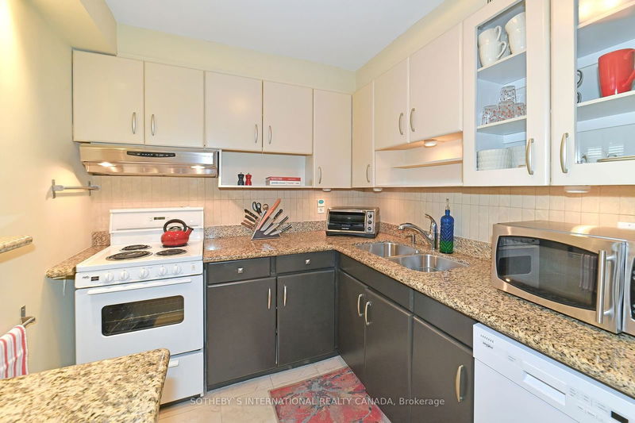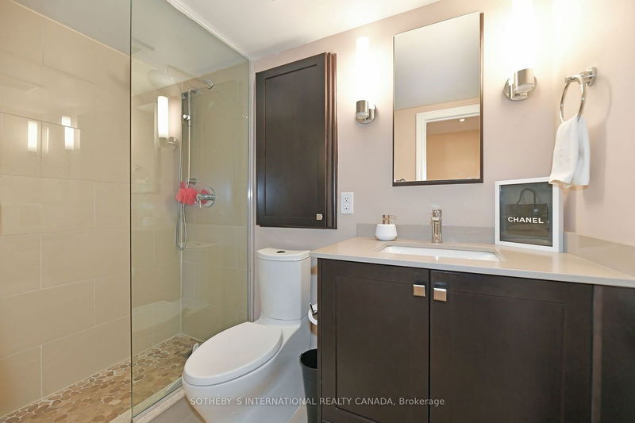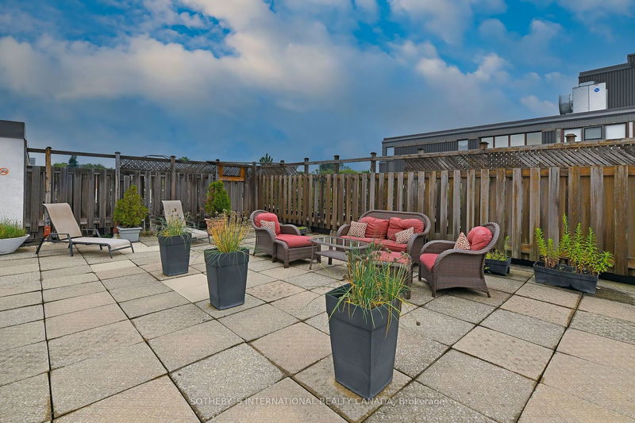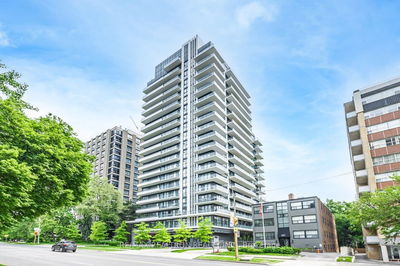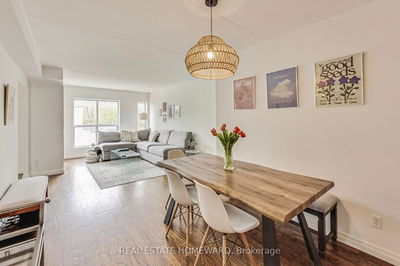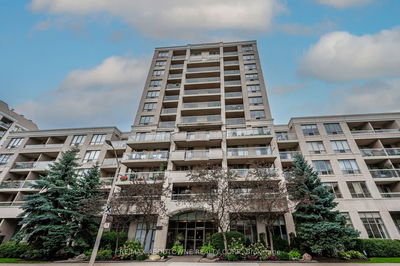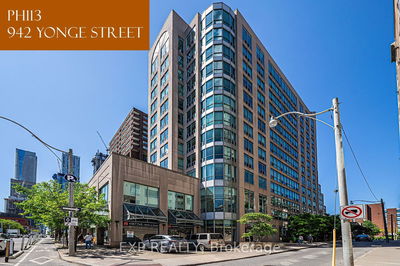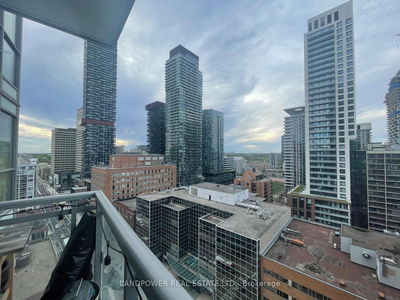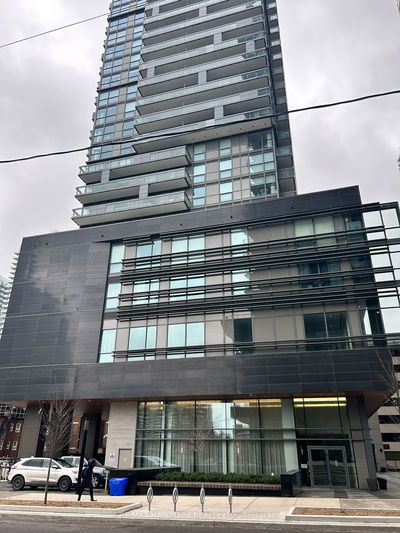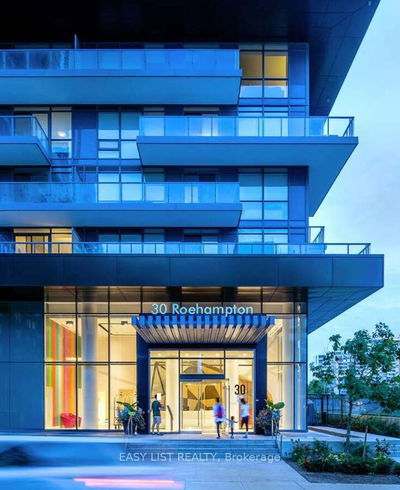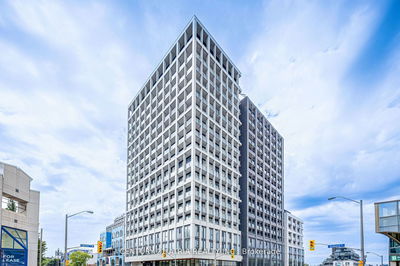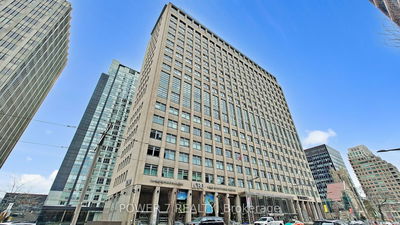Rates are coming down! The timing is perfect to own a bright, spacious 700-square-foot condo in a 62-unit low-rise building with only six floors, offering privacy and convenience in one of Toronto's most sought-after neighbourhoods. Perfect for first-time buyers, the building is seeing a vibrant shift with many young professionals moving in. The unit features an updated kitchen with granite countertops, a breakfast bar, deep double under-mount sinks, plenty of counter space and ample storage. The open-concept living space flows into a versatile solarium, perfect for a home office or cozy den. The primary bedroom has a large closet and there's even a handy walk-in storage closet off the entry hallway. This home blends comfort, character and functionality with hardwood floors, California shutters, French doors, and a charming fireplace mantle. Enjoy strolling through the leafy Forest Hill streets lined with beautiful stately homes or exploring the unique local shops, restaurants, and fitness studios in The Village. Cedarvale Park, Loblaws and St. Clair West subway are less than 5 minutes away. Eglinton Way's trendy shops and dining are super close, as is St Clair West, with more great restaurants and shops, making this an ideal location. Maintenance fees include utilities (heat, hydro, water), parking and locker. Pets are welcome. Start your homeownership journey in this dynamic, evolving community!
详情
- 上市时间: Thursday, September 19, 2024
- 城市: Toronto
- 社区: Forest Hill South
- 交叉路口: St. Clair Ave. W and Spadina Rd.
- 详细地址: 406-335 Lonsdale Road, Toronto, M5P 1R4, Ontario, Canada
- 客厅: Combined W/Dining, Large Window, Fireplace Insert
- 厨房: Breakfast Bar, Granite Counter, Ceramic Floor
- 挂盘公司: Sotheby`S International Realty Canada - Disclaimer: The information contained in this listing has not been verified by Sotheby`S International Realty Canada and should be verified by the buyer.

