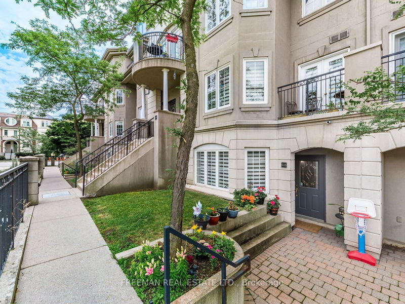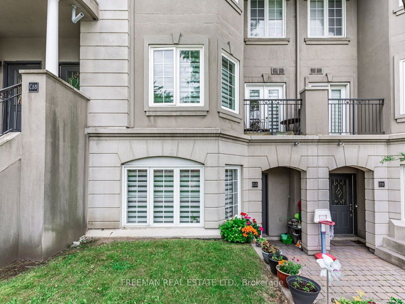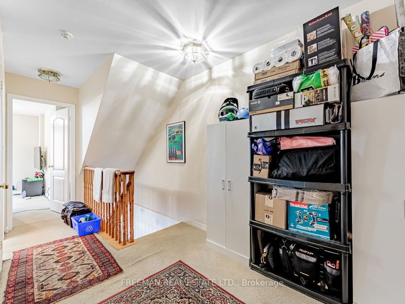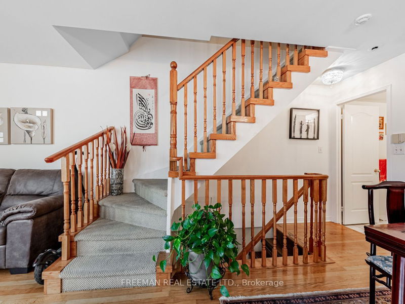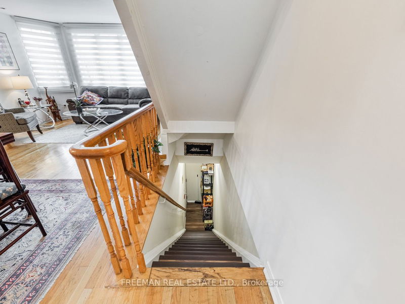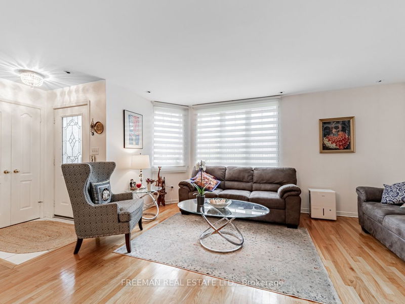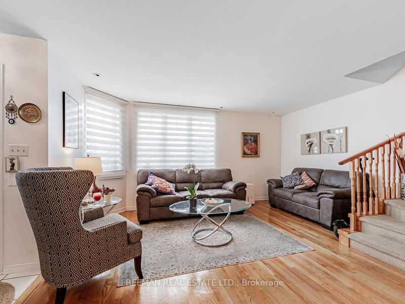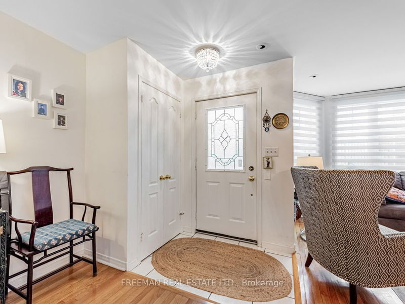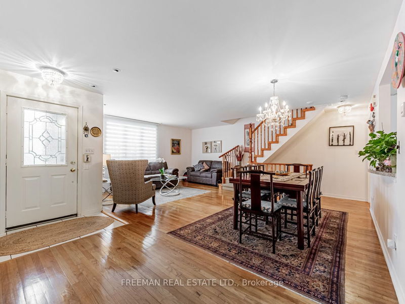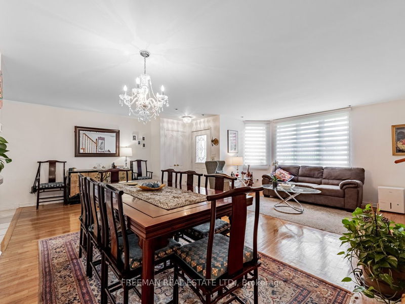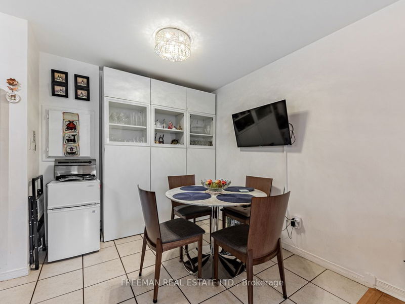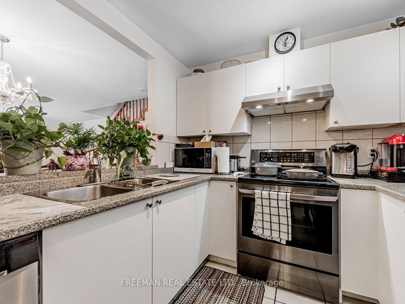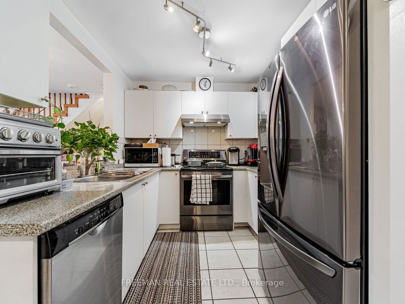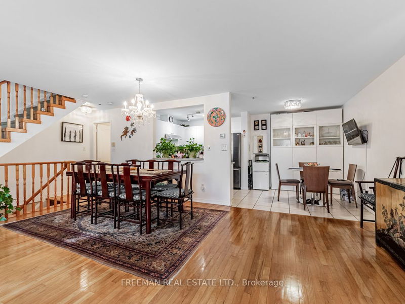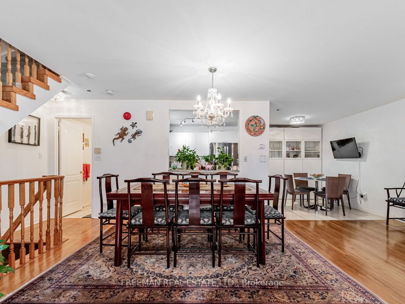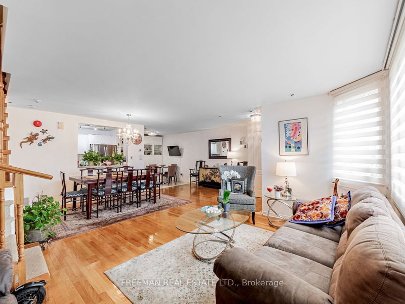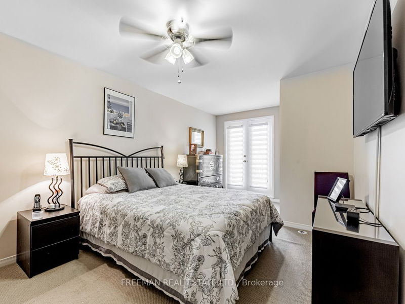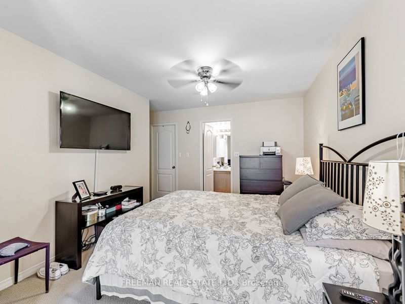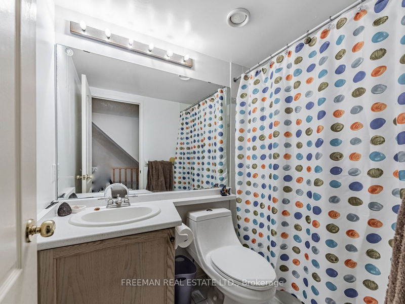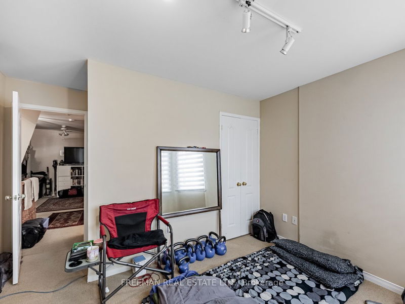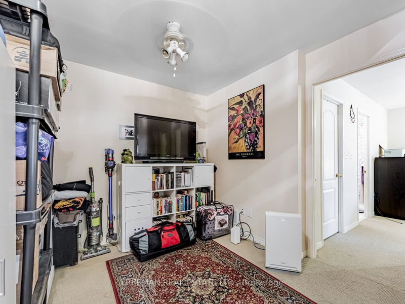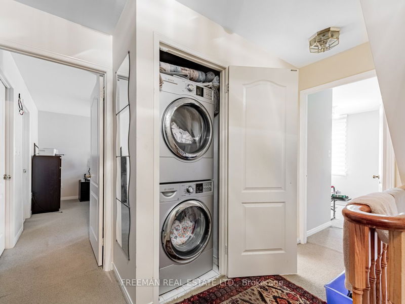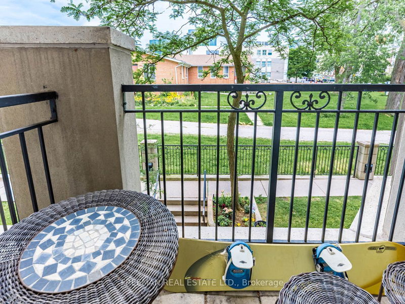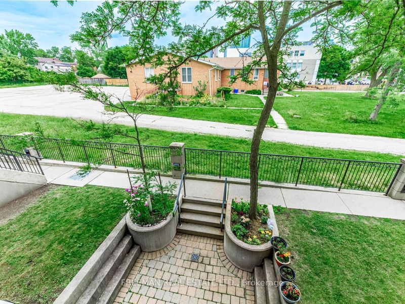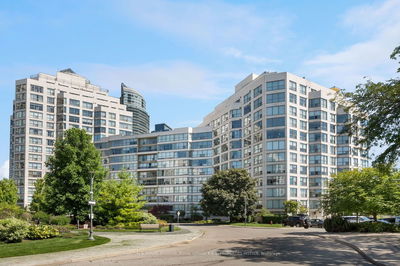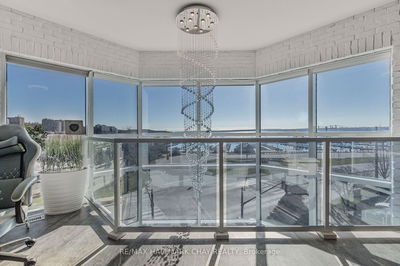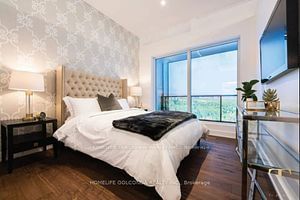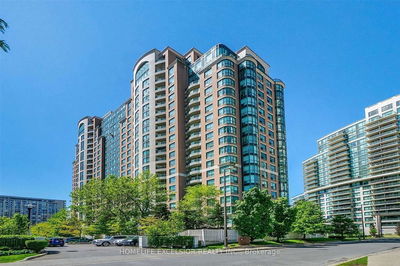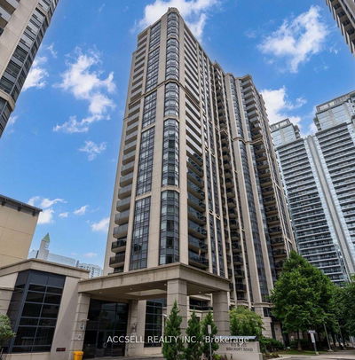Welcome to unit c13, One of the only homes in the complex with direct entry to the underground parking lot, featuring An Open Concept Layout W/ Combined Dining And Living Area boasting over 1350 square feet across 2 floors. Large Kitchen With Stainless Steel Appliances. 2nd Floor Laundry With Front Load Washer & Dryer And Open Concept Den. Large Master Bedroom With A Walk Out To An Open Balcony And A Walk-In Closet. Convenient Central Location Close To Lots Of Restaurants, Shopping, TTC, 401, 404 and DVP. Furnace and AC are owned free and clear.
详情
- 上市时间: Thursday, September 19, 2024
- 城市: Toronto
- 社区: Newtonbrook West
- 交叉路口: Yonge and Finch
- 详细地址: C13-108 Finch Avenue W, Toronto, M2N 6W6, Ontario, Canada
- 客厅: Hardwood Floor, Combined W/Dining
- 厨房: Tile Floor
- 挂盘公司: Freeman Real Estate Ltd. - Disclaimer: The information contained in this listing has not been verified by Freeman Real Estate Ltd. and should be verified by the buyer.

